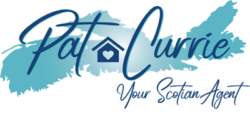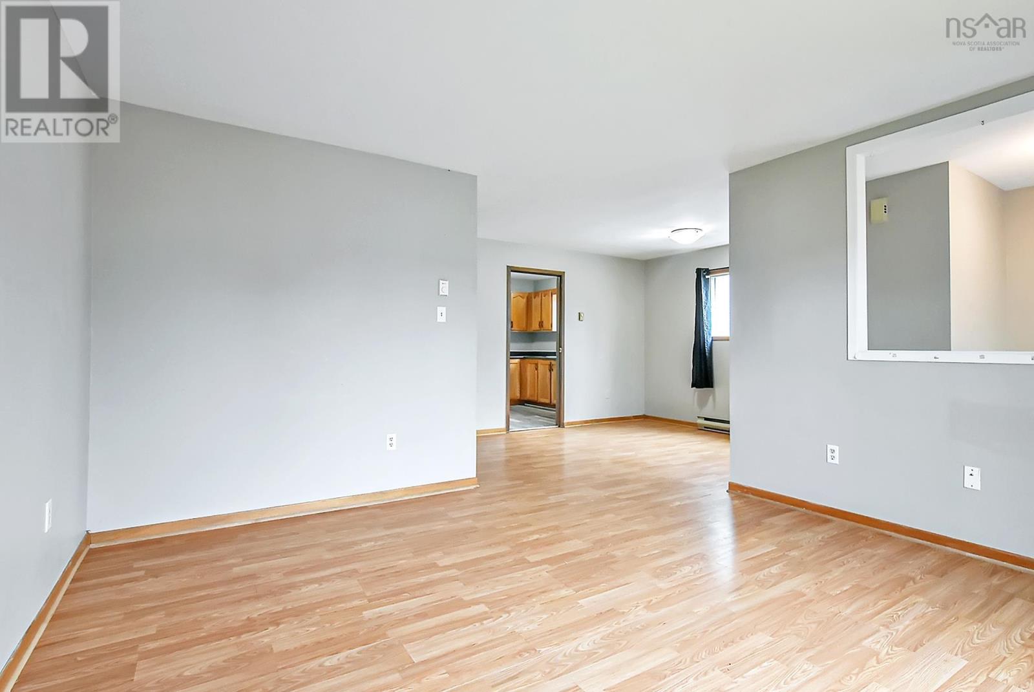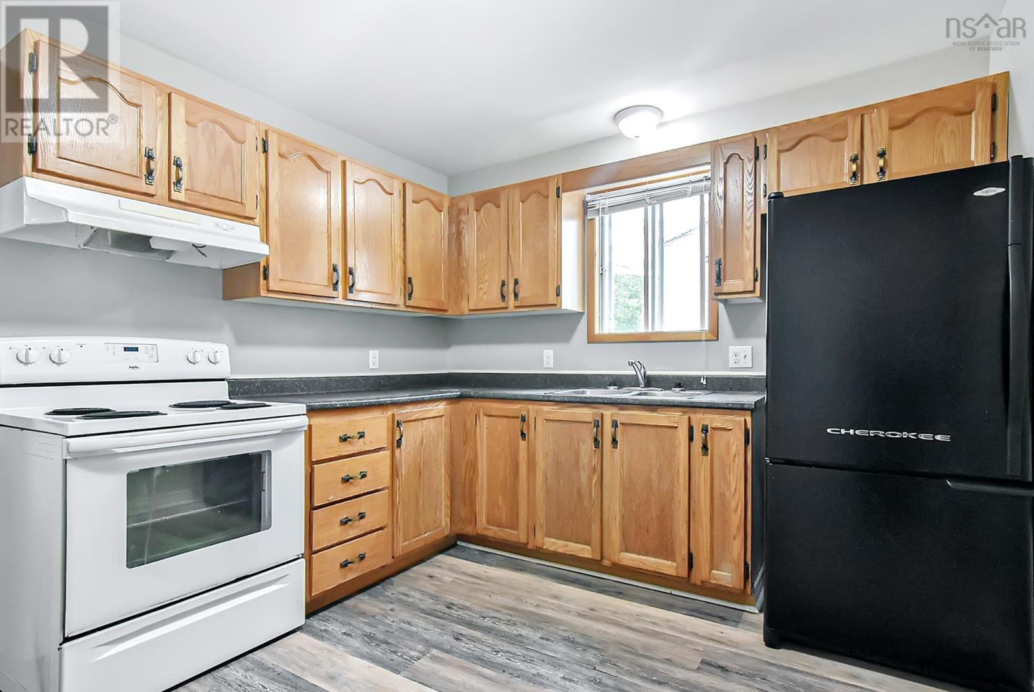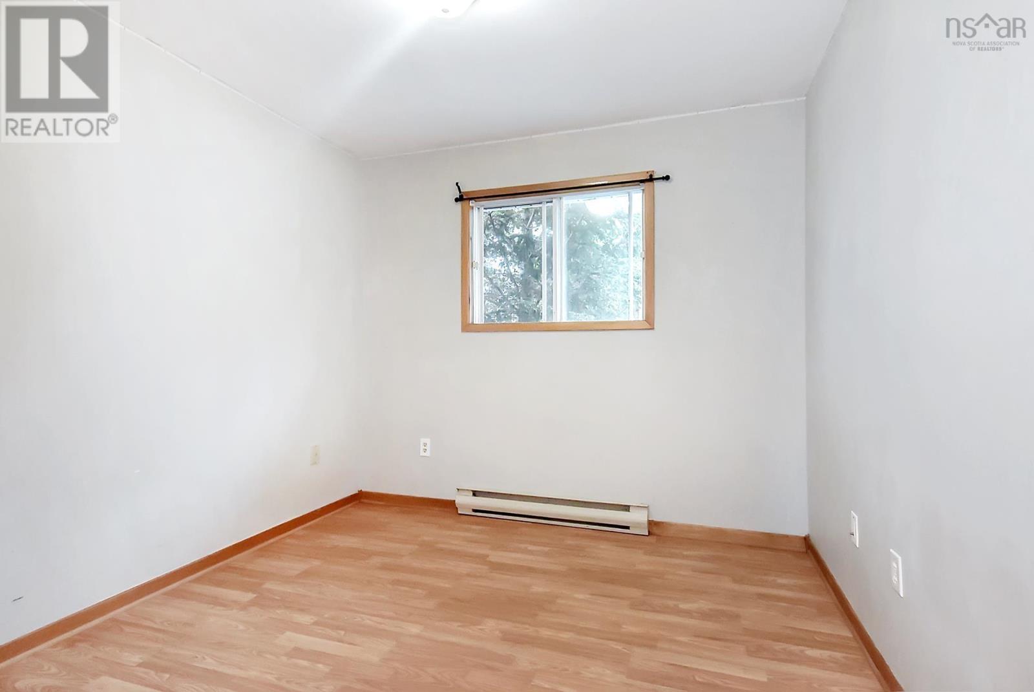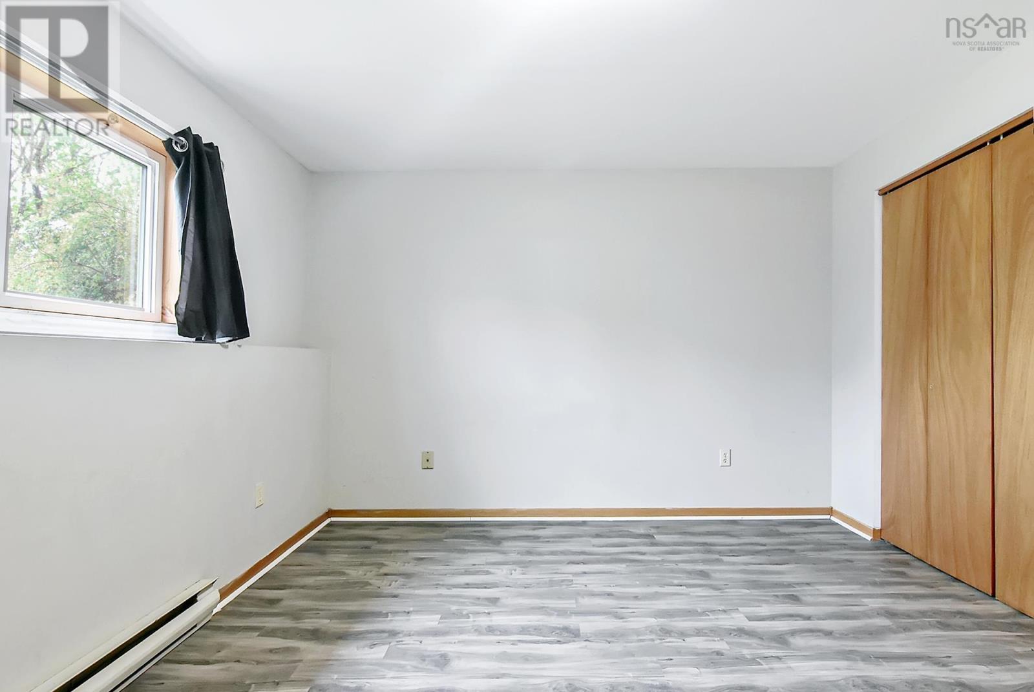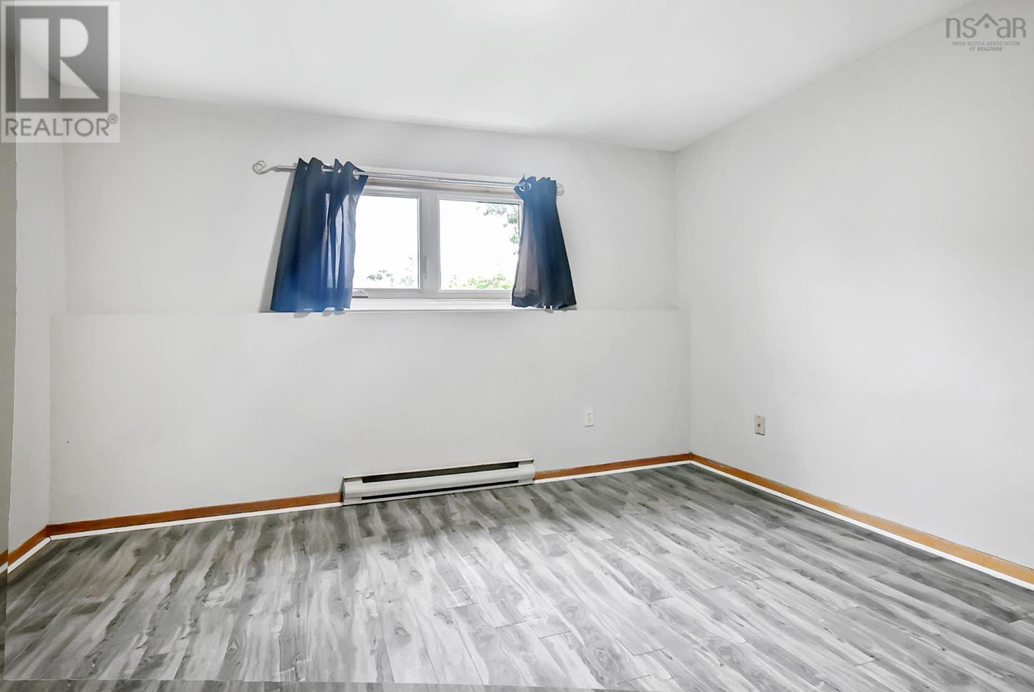3 Bedroom
2 Bathroom
Landscaped
$379,900
Semi-detached split entry style home is located in Timberlea very super close to shopping in Bayers Lake, walking distance to BLT elementary school and the Rail to Trails also a short drive to the Brunello Golf Course. A perfect starter home or for those looking to downsize. Great size backyard, landscaped and fenced. On the upper level you have a kitchen, separate dining and a large living room, half bath and a bedroom. Moving downstairs, you enter into a great size rec room and off this area are 2 bedrooms, full bath and laundry room. Recent upgrades include: Vinyl windows in front of home (2013), new front door (2024), New Shingles (2018), Ceramic floor in downstairs bathroom (2019), Hot water tank (2019), new laminate flooring in downstairs bedrooms, kitchen and stairs (2021), new back exterior door (2022). (id:47241)
Property Details
|
MLS® Number
|
202415417 |
|
Property Type
|
Single Family |
|
Community Name
|
Timberlea |
|
Amenities Near By
|
Golf Course, Playground, Public Transit, Place Of Worship |
|
Community Features
|
School Bus |
|
Features
|
Level |
Building
|
Bathroom Total
|
2 |
|
Bedrooms Above Ground
|
1 |
|
Bedrooms Below Ground
|
2 |
|
Bedrooms Total
|
3 |
|
Constructed Date
|
1991 |
|
Construction Style Attachment
|
Semi-detached |
|
Exterior Finish
|
Vinyl |
|
Flooring Type
|
Ceramic Tile, Laminate |
|
Foundation Type
|
Concrete Block |
|
Half Bath Total
|
1 |
|
Stories Total
|
1 |
|
Total Finished Area
|
1298 Sqft |
|
Type
|
House |
|
Utility Water
|
Municipal Water |
Parking
Land
|
Acreage
|
No |
|
Land Amenities
|
Golf Course, Playground, Public Transit, Place Of Worship |
|
Landscape Features
|
Landscaped |
|
Sewer
|
Municipal Sewage System |
|
Size Irregular
|
0.0728 |
|
Size Total
|
0.0728 Ac |
|
Size Total Text
|
0.0728 Ac |
Rooms
| Level |
Type |
Length |
Width |
Dimensions |
|
Lower Level |
Bedroom |
|
|
13.1x10.6-jog |
|
Lower Level |
Bath (# Pieces 1-6) |
|
|
3x4 |
|
Lower Level |
Bedroom |
|
|
9.2x11.11 |
|
Lower Level |
Family Room |
|
|
13.11x12.6 |
|
Lower Level |
Laundry / Bath |
|
|
5.1x6.9 |
|
Main Level |
Kitchen |
|
|
9.11x11.2 |
|
Main Level |
Living Room |
|
|
13.10x13.1 |
|
Main Level |
Dining Room |
|
|
11.4x13.1 |
|
Main Level |
Bath (# Pieces 1-6) |
|
|
2x3 |
|
Main Level |
Bedroom |
|
|
9.3x9.1 |
https://www.realtor.ca/real-estate/27111111/101-silver-maple-drive-timberlea-timberlea
