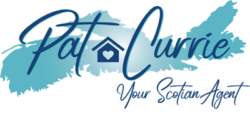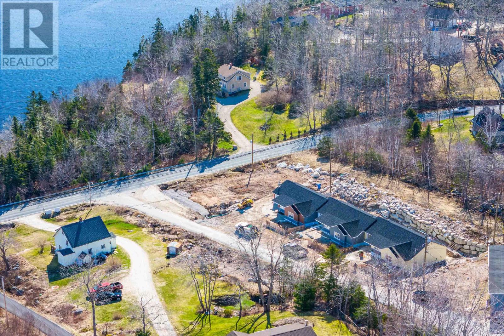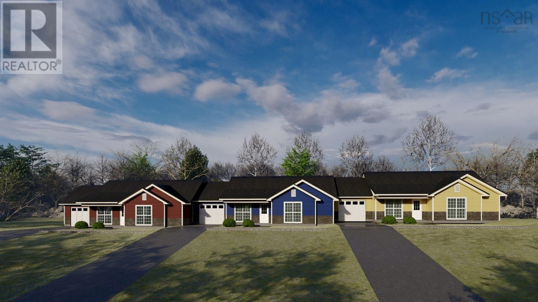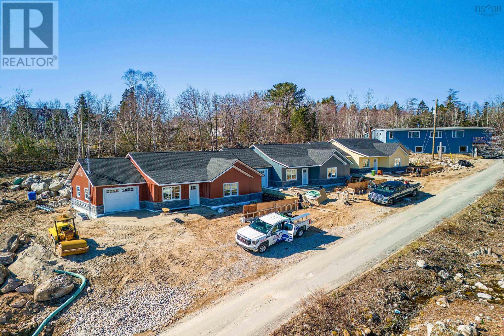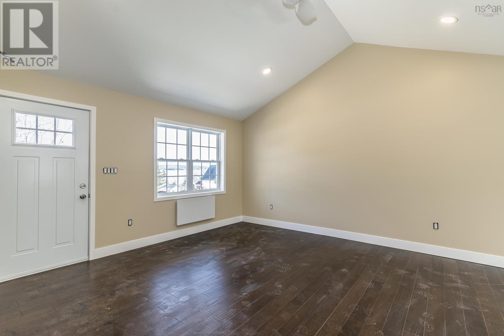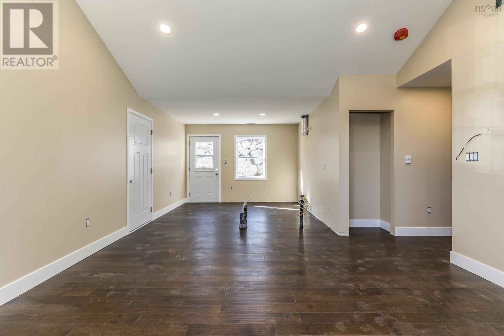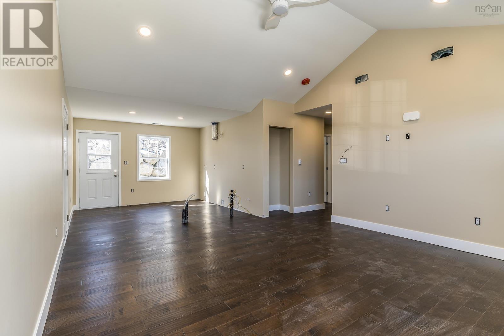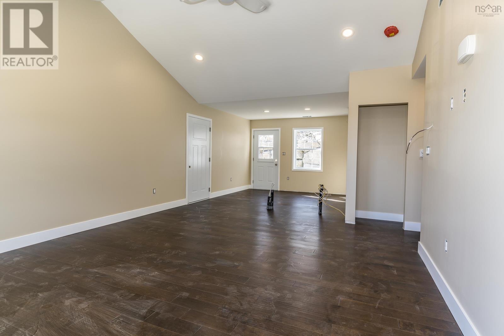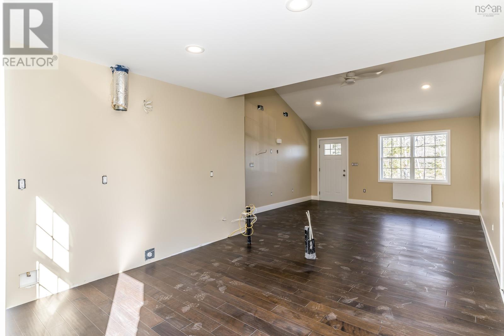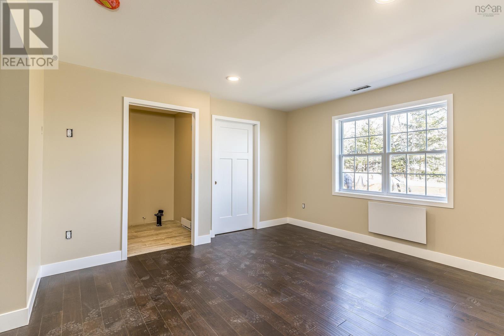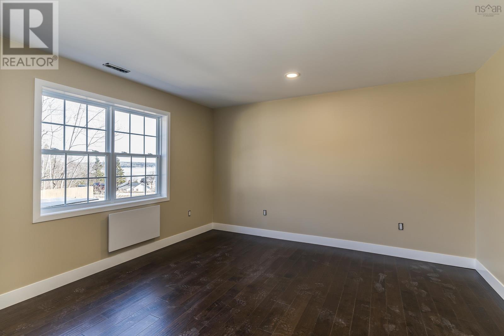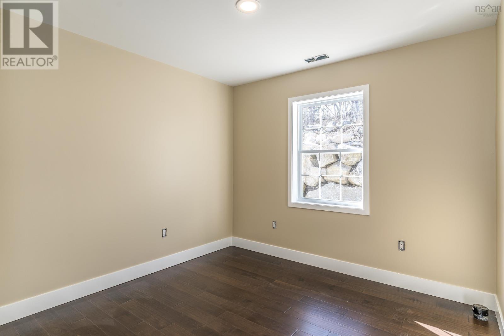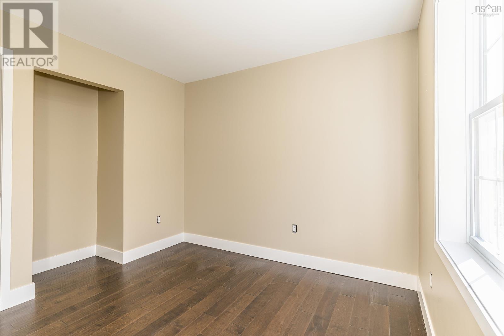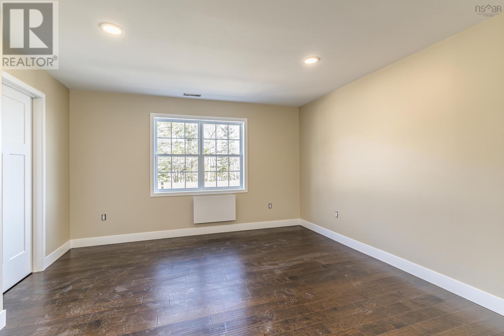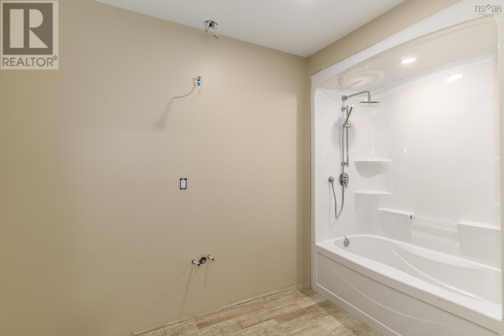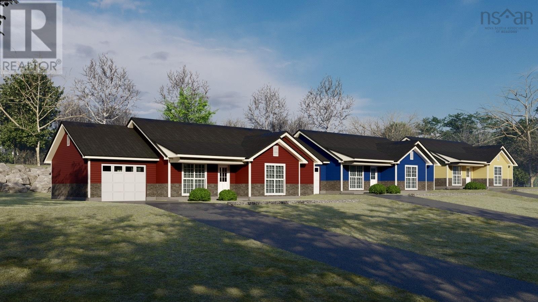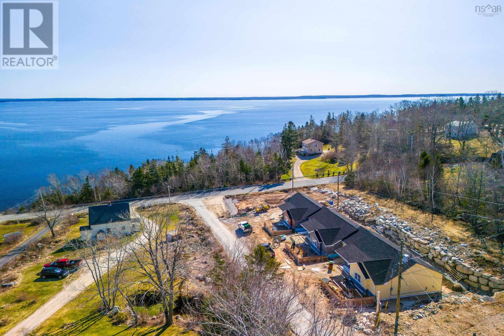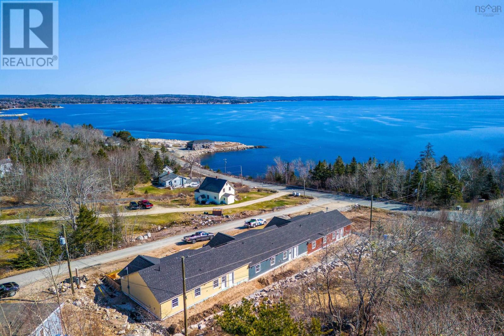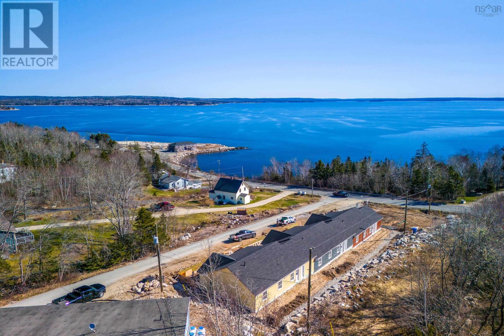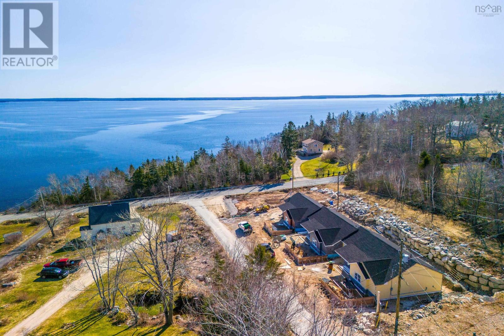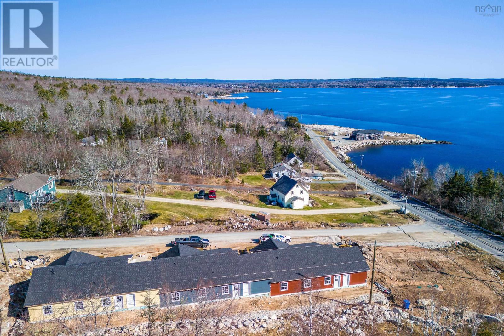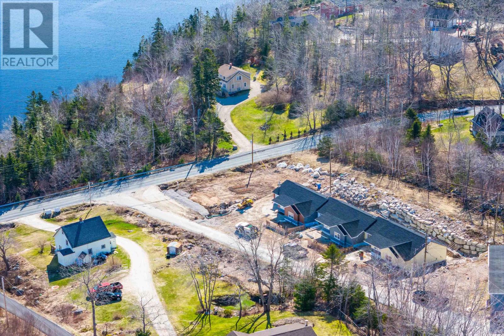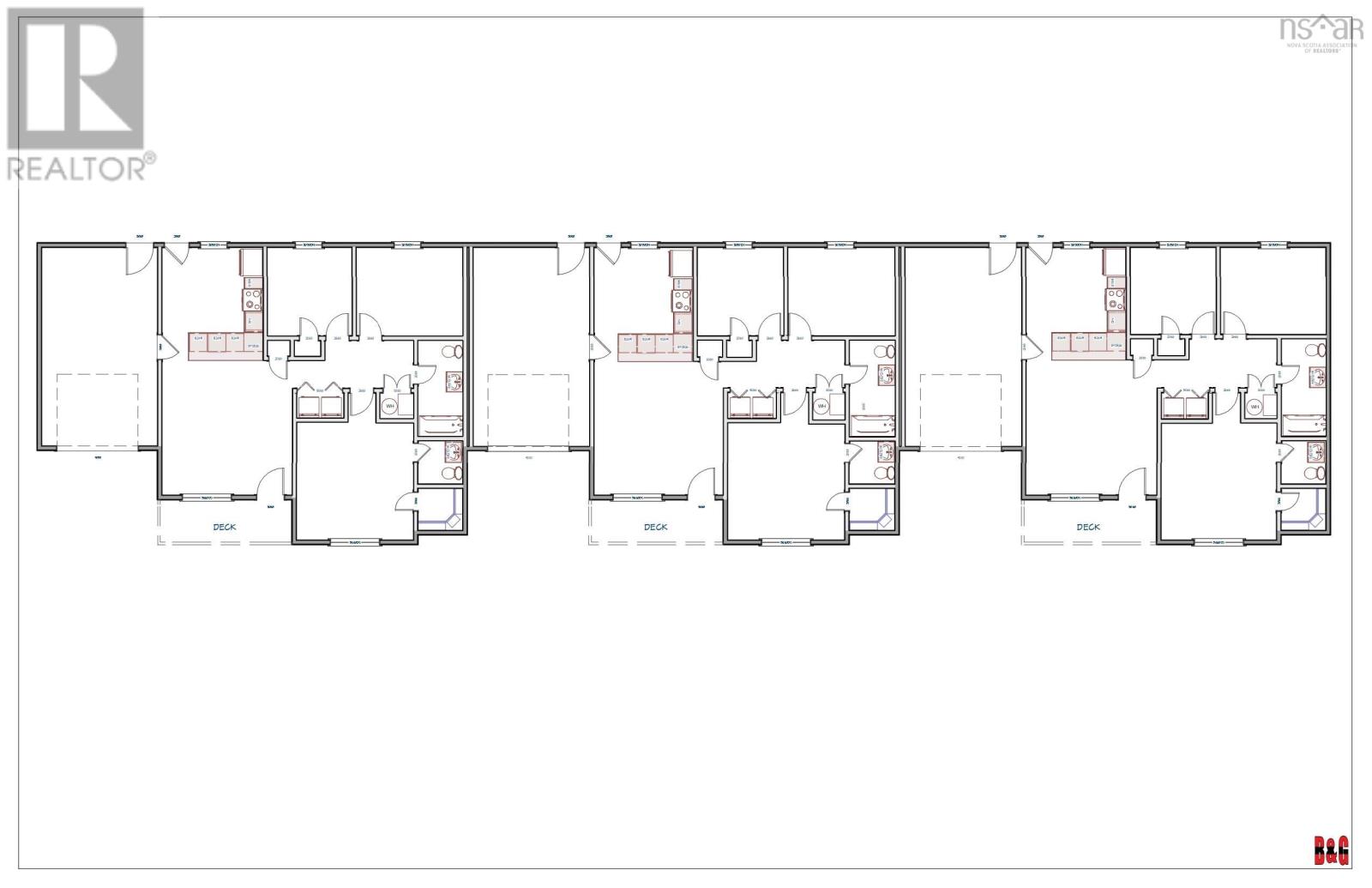3 Bedroom
6 Bathroom
Wall Unit, Heat Pump
$1,199,000
Welcome to 10, 12, and 14 Lions Club Rd located in the sought-after beach community of Fox Point. This newly built triplex offers scenic elevated ocean views situated close to some of the best beaches in Nova Scotia. Each unit boasts over 1000 sq ft, equipped with a large living area, kitchen, a primary bedroom with an ensuite, 2 additional rooms, a full bath, brand new appliances, and a convenient single-car garage for optimal year-round living. The ducted heat pump and open layout ensure efficient heating and cooling for you to enjoy oceanside living during all seasons! Only a 25-minute drive to Bayers Lake, this area is one of the closest to Halifax where you can rent both long and short-term, making it a top choice for investors and buyers alike. A quick drive to Queensland Beach, Hubbards Beach, Aspotagan Ridge Golf Course, Shore Club, and within the parameters of the JD Shatford trust fund are just a few of the many bonuses that come with this amazing investment that will appreciate in value for years to come. Book your showing today! (id:47241)
Property Details
|
MLS® Number
|
202408554 |
|
Property Type
|
Single Family |
|
Community Name
|
Fox Point |
|
Amenities Near By
|
Golf Course, Park, Playground, Shopping, Place Of Worship, Beach |
|
Community Features
|
Recreational Facilities, School Bus |
|
Features
|
Sloping |
|
View Type
|
Ocean View |
Building
|
Bathroom Total
|
6 |
|
Bedrooms Above Ground
|
3 |
|
Bedrooms Total
|
3 |
|
Appliances
|
Oven, Range, Stove, Dryer, Washer, Refrigerator |
|
Basement Type
|
None |
|
Cooling Type
|
Wall Unit, Heat Pump |
|
Exterior Finish
|
Other |
|
Flooring Type
|
Engineered Hardwood, Tile |
|
Foundation Type
|
Poured Concrete |
|
Half Bath Total
|
3 |
|
Stories Total
|
1 |
|
Total Finished Area
|
4659 Sqft |
|
Type
|
Row / Townhouse |
|
Utility Water
|
Drilled Well |
Parking
Land
|
Acreage
|
No |
|
Land Amenities
|
Golf Course, Park, Playground, Shopping, Place Of Worship, Beach |
|
Sewer
|
Septic System |
|
Size Irregular
|
0.107 |
|
Size Total
|
0.107 Ac |
|
Size Total Text
|
0.107 Ac |
Rooms
| Level |
Type |
Length |
Width |
Dimensions |
|
Main Level |
Kitchen |
|
|
11.6 x 12.1 |
|
Main Level |
Living Room |
|
|
14.2 x 12.8 |
|
Main Level |
Laundry Room |
|
|
5.2 x 12.8 |
|
Main Level |
Primary Bedroom |
|
|
12.9 x 12.9 |
|
Main Level |
Ensuite (# Pieces 2-6) |
|
|
4.8 x 5.8 |
|
Main Level |
Bath (# Pieces 1-6) |
|
|
6.8 x 5.8 |
|
Main Level |
Den |
|
|
11.5 x 9.5 |
|
Main Level |
Den |
|
|
9.5 x 9.7 |
https://www.realtor.ca/real-estate/26811864/101214-lions-club-road-fox-point-fox-point
