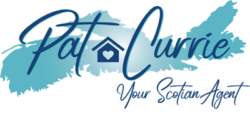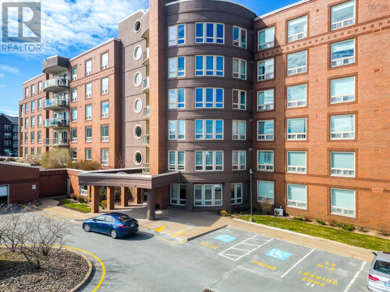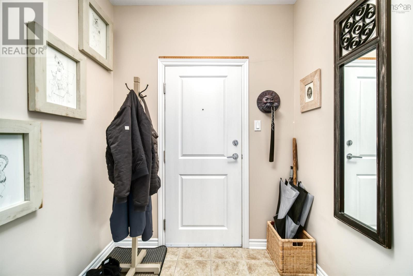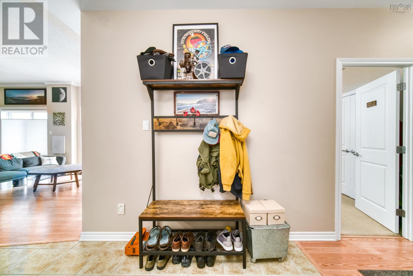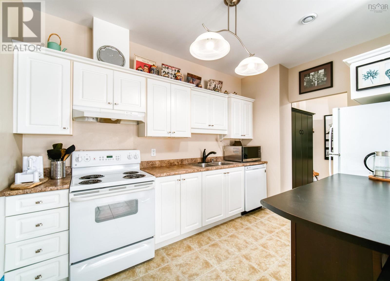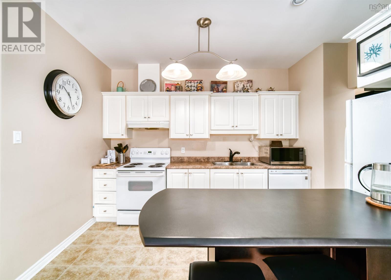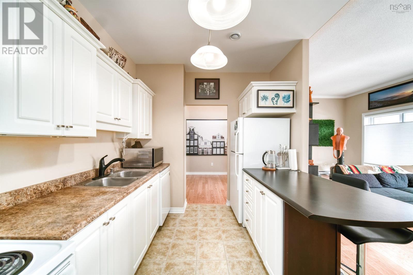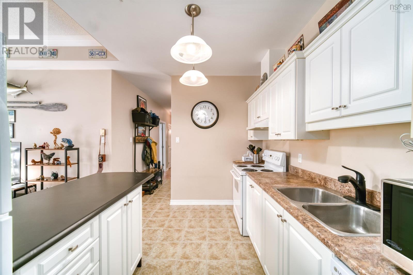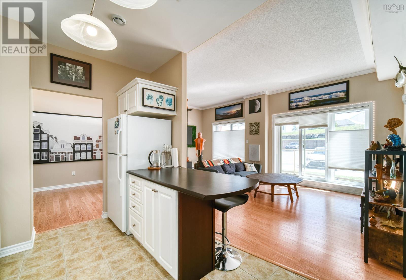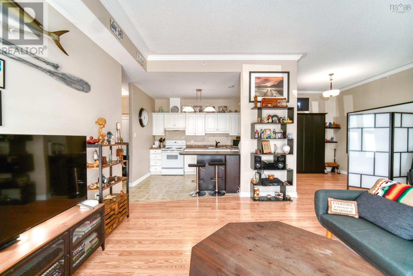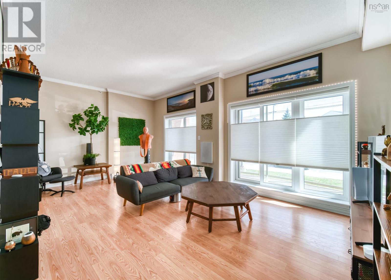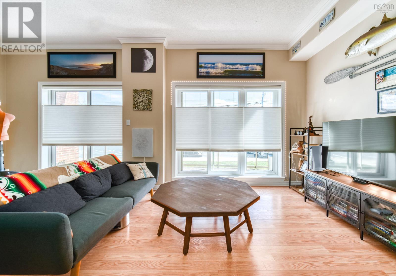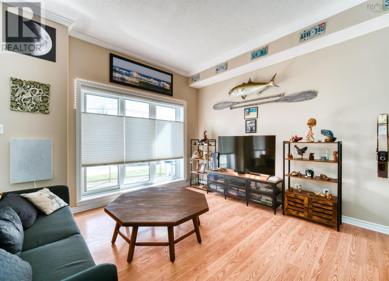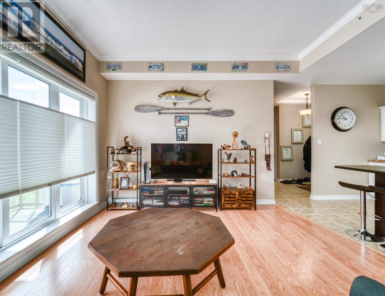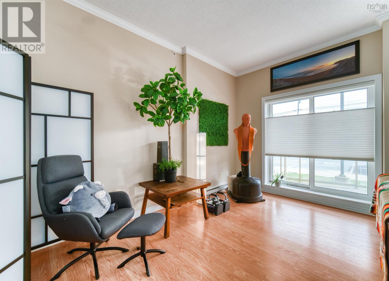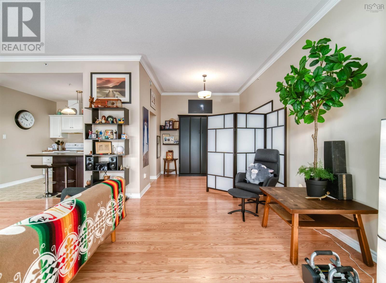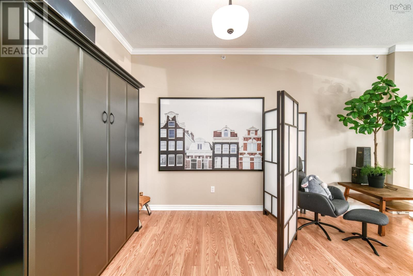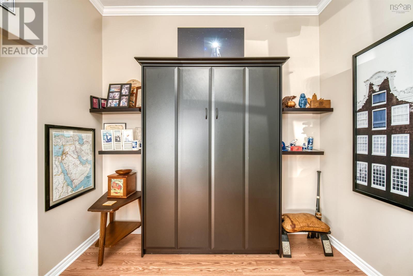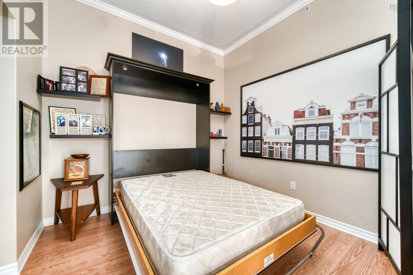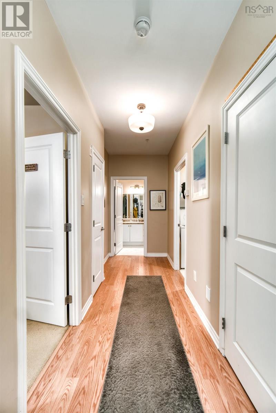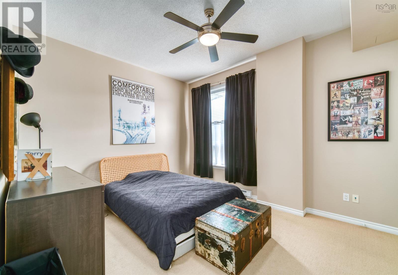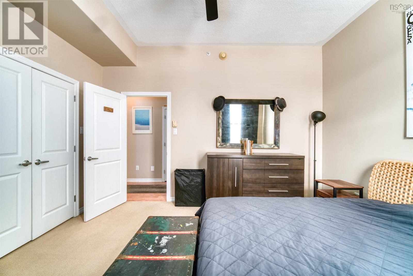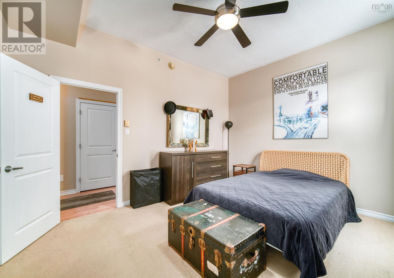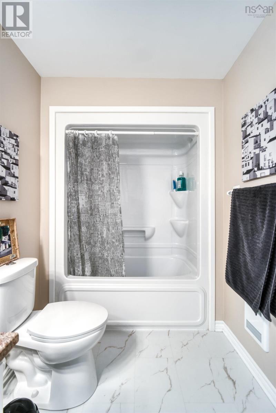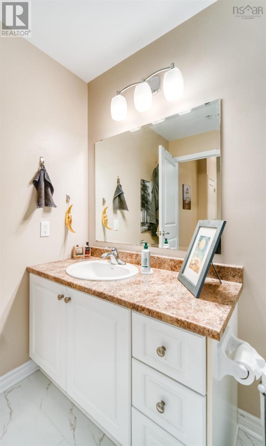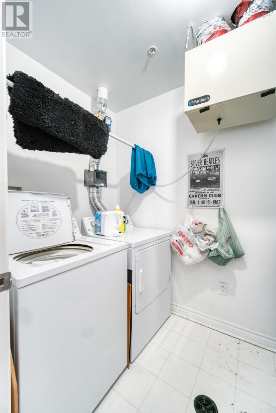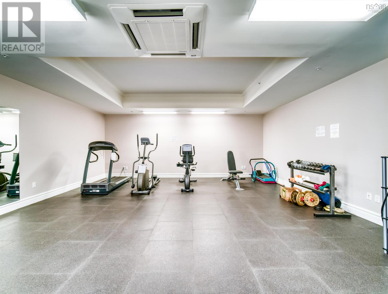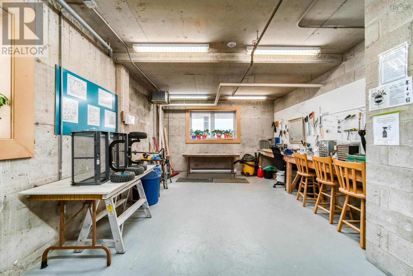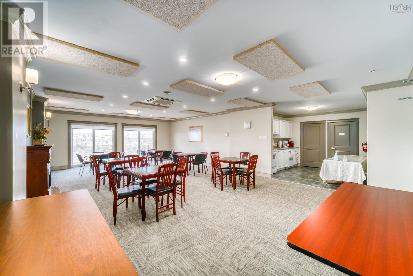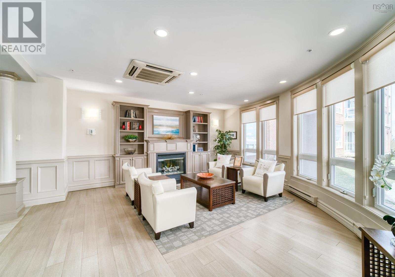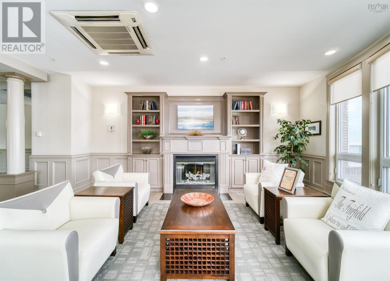102 77 Russell Lake Drive Dartmouth, Nova Scotia B2W 6R8
$329,000Maintenance,
$371.68 Monthly
Maintenance,
$371.68 MonthlyNestled in a prime urban location, this expansive condo offers a unique blend of luxury & comfort that also offers practicality, making it an ideal choice for those seeking a sophisticated urban living experience. With its soaring 10-foot high ceilings, the unit feels incredibly spacious and open, enhancing the modern, airy ambiance that permeates the space. At the heart of the condo is the large open concept living room and kitchen, designed to cater to both relaxation and social gatherings. One of the standout features of this condo is the cleverly integrated Murphy bed in the living area. Perfect for accommodating overnight guests, this addition is both practical and discreet, ensuring that the aesthetics of the space are maintained without sacrificing functionality. There's something for everyone in the building with a nice selection of amenities ranging from a great-sized gym, social room with a kitchen, library, and for the DIY enthusiasts a fully loaded workshop. (id:47241)
Property Details
| MLS® Number | 202409428 |
| Property Type | Single Family |
| Community Name | Dartmouth |
| Amenities Near By | Golf Course, Park, Playground, Public Transit, Shopping, Place Of Worship, Beach |
| Community Features | School Bus |
| Features | Balcony |
Building
| Bathroom Total | 1 |
| Bedrooms Above Ground | 1 |
| Bedrooms Total | 1 |
| Appliances | Oven, Dishwasher, Dryer, Washer, Refrigerator, Central Vacuum - Roughed In |
| Basement Type | None |
| Constructed Date | 2004 |
| Exterior Finish | Brick, Stucco, Vinyl |
| Flooring Type | Carpeted, Laminate, Tile |
| Foundation Type | Poured Concrete |
| Stories Total | 1 |
| Total Finished Area | 1010 Sqft |
| Type | Apartment |
| Utility Water | Municipal Water |
Parking
| Garage | |
| Underground | |
| Other |
Land
| Acreage | No |
| Land Amenities | Golf Course, Park, Playground, Public Transit, Shopping, Place Of Worship, Beach |
| Landscape Features | Landscaped |
| Sewer | Municipal Sewage System |
Rooms
| Level | Type | Length | Width | Dimensions |
|---|---|---|---|---|
| Main Level | Living Room | 21.9 x 13.4 | ||
| Main Level | Dining Room | 9.10 x 8.10 | ||
| Main Level | Kitchen | 12.7 x 8.8 | ||
| Main Level | Bath (# Pieces 1-6) | 5.10 x 10.5 | ||
| Main Level | Primary Bedroom | 14.1 x 11.9 | ||
| Main Level | Laundry Room | 12. x 5.1 |
https://www.realtor.ca/real-estate/26851115/102-77-russell-lake-drive-dartmouth-dartmouth
Interested?
Contact us for more information
