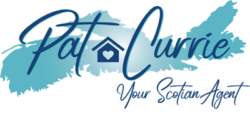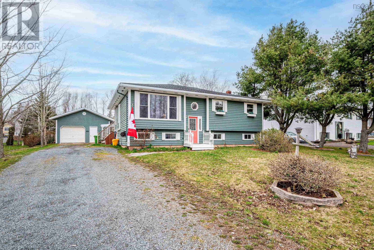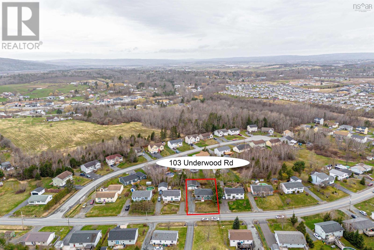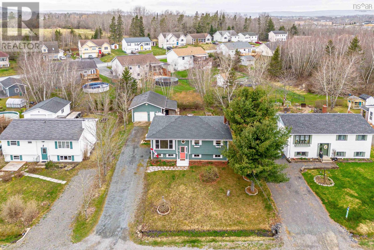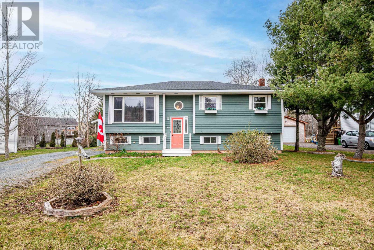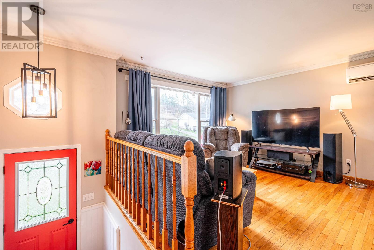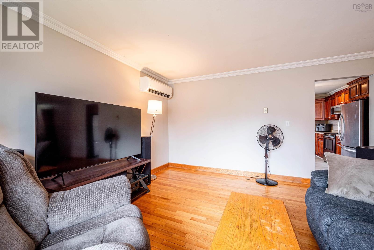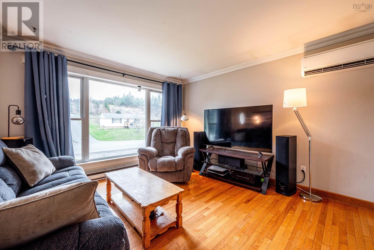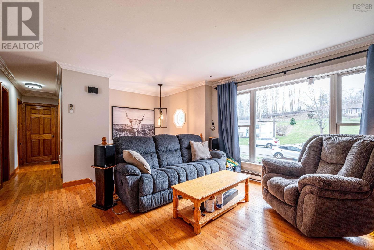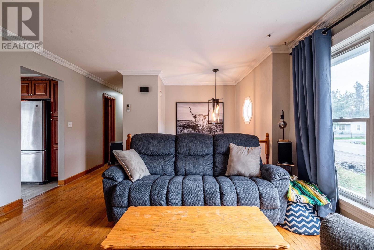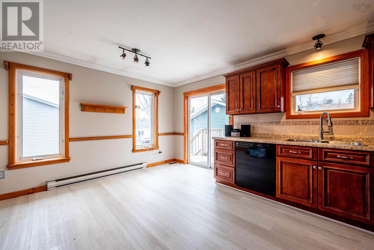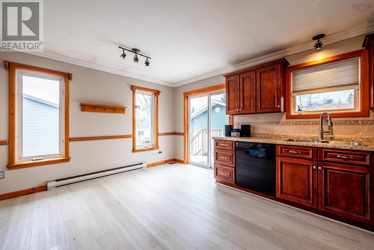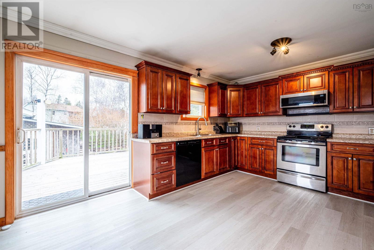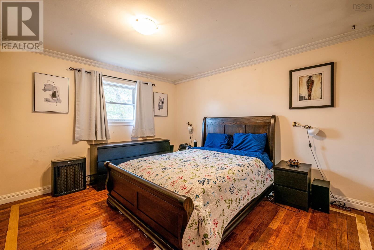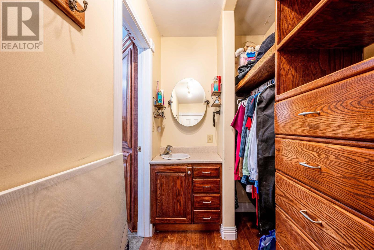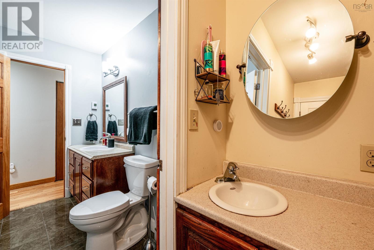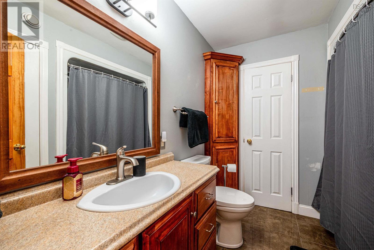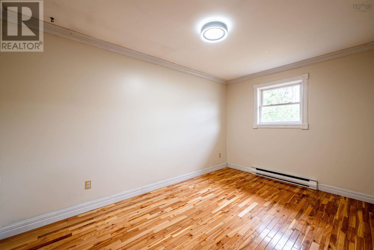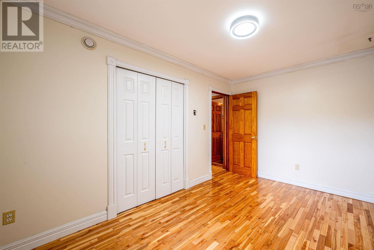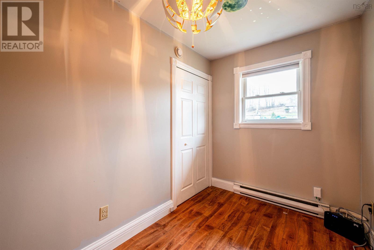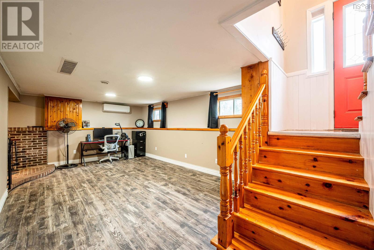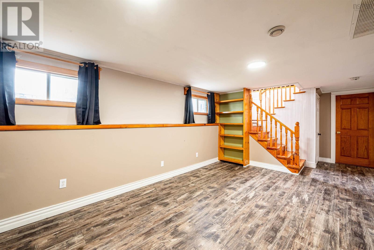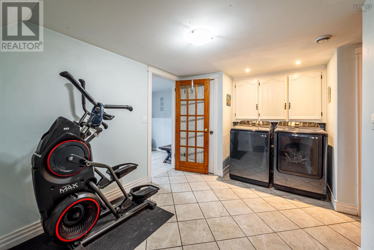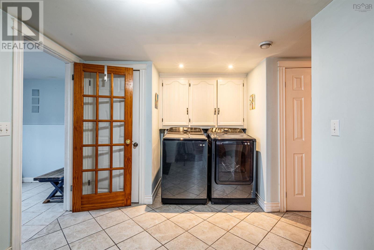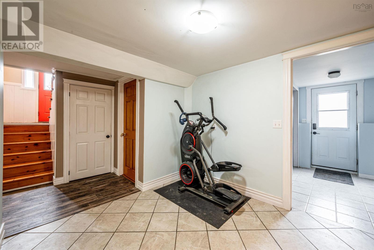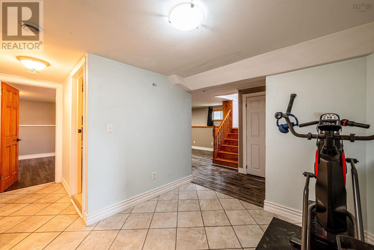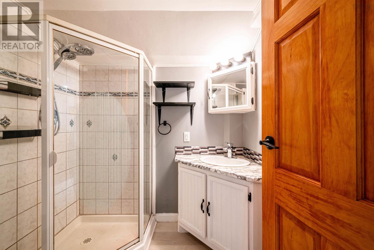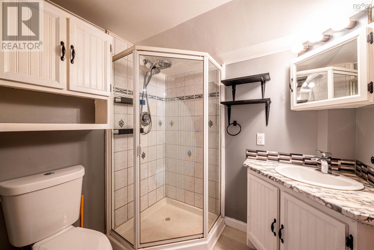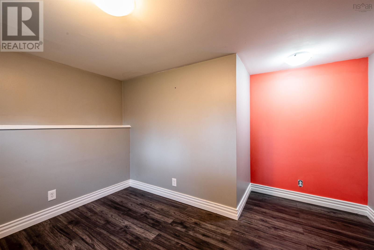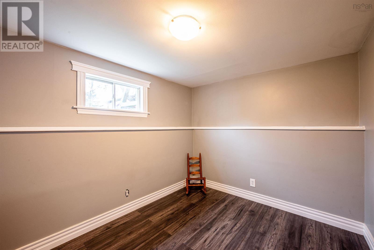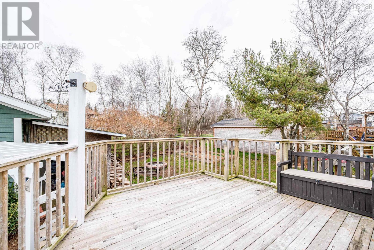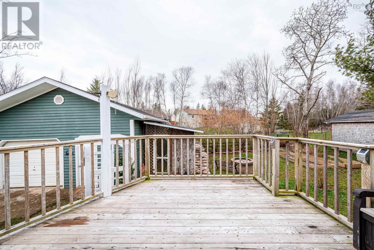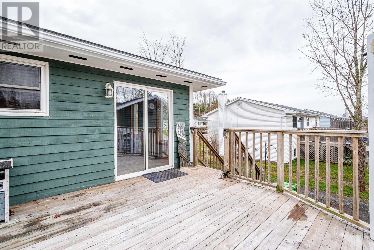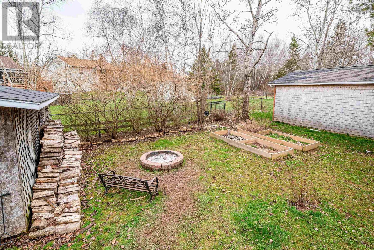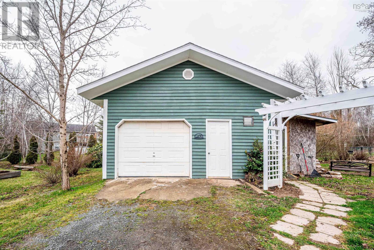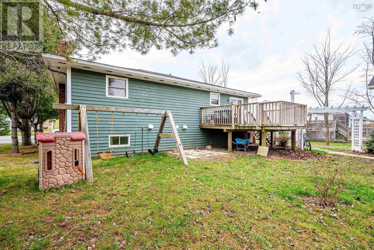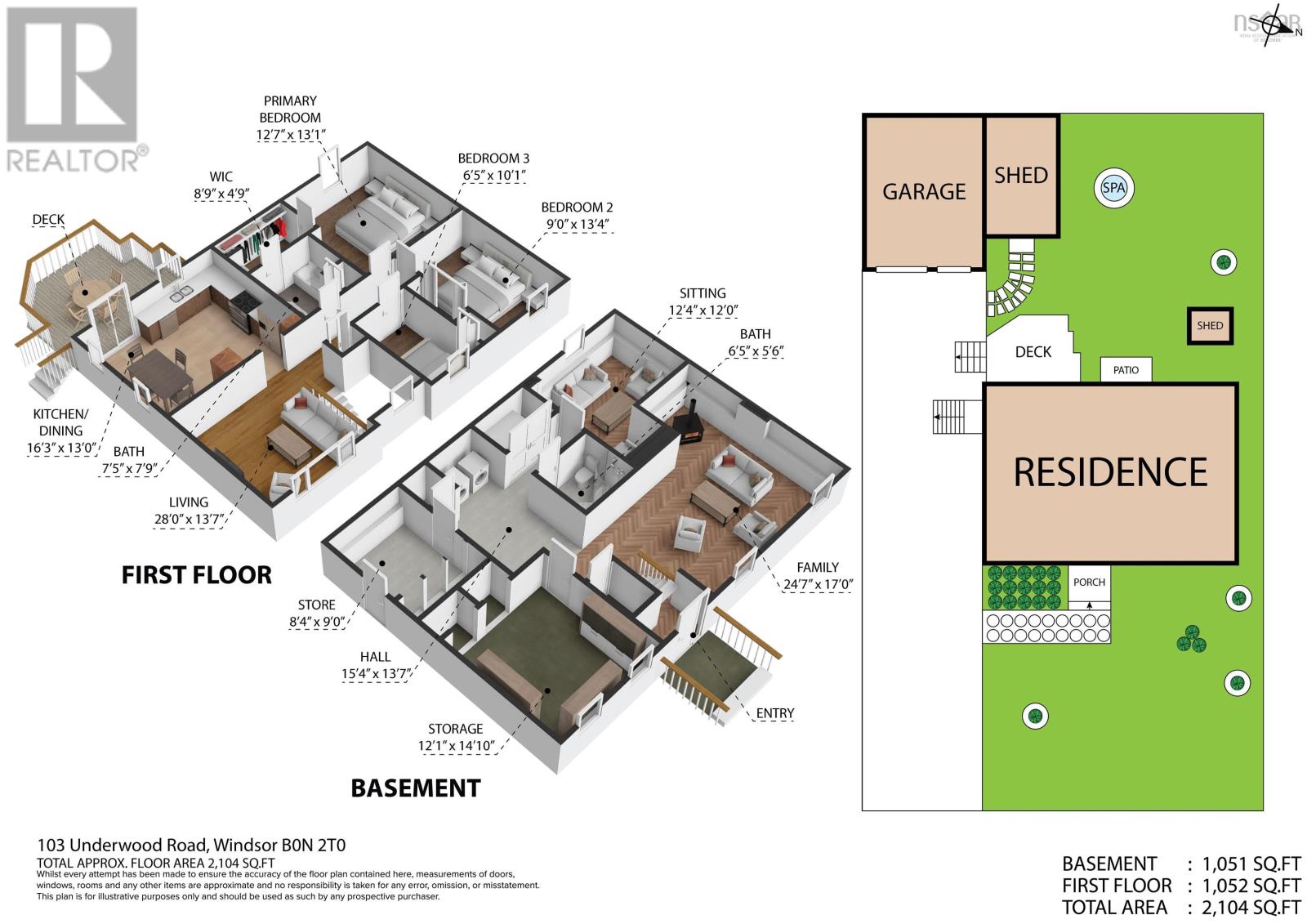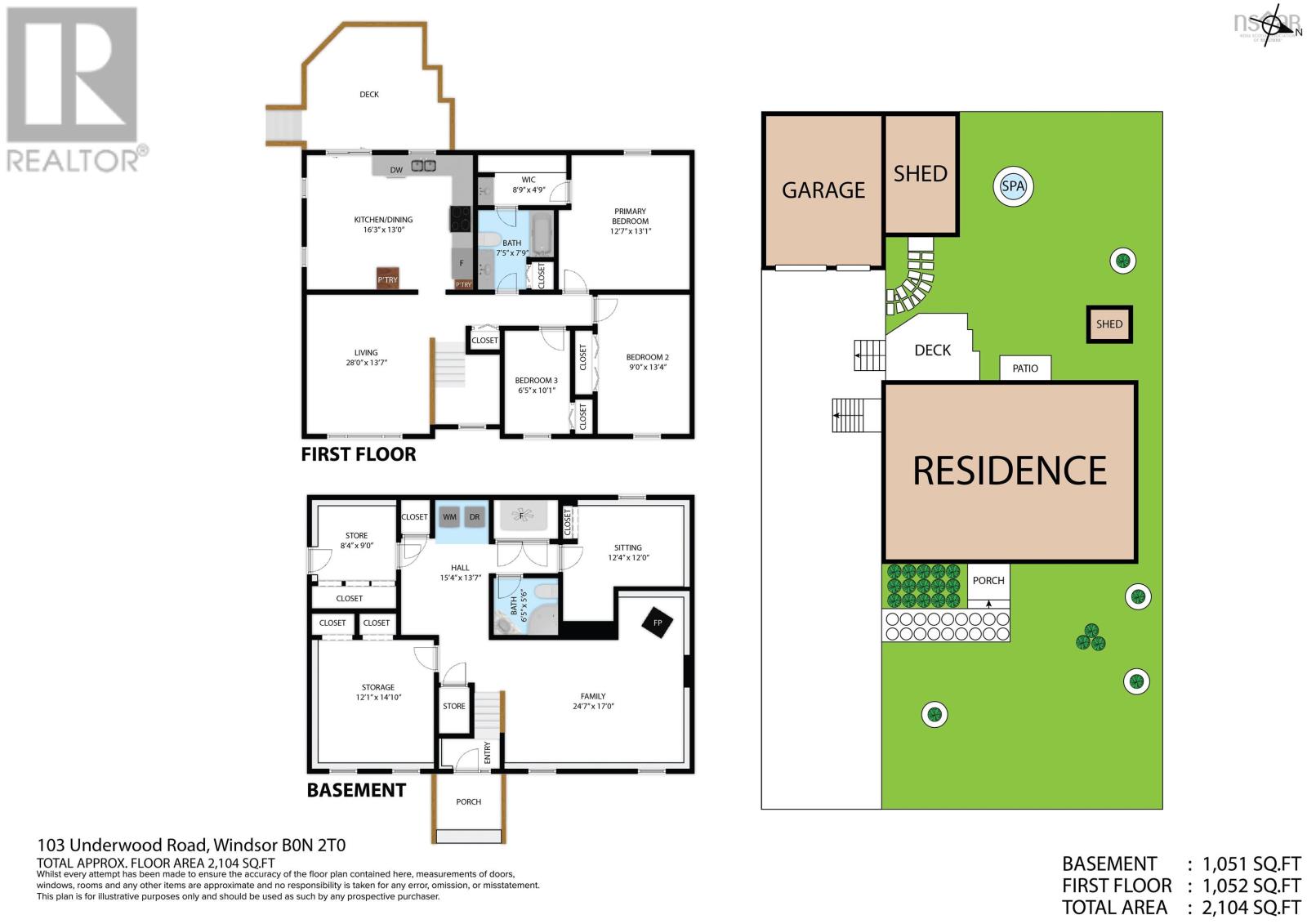5 Bedroom
2 Bathroom
Heat Pump
Landscaped
$449,500
This 5 Bedroom, 2 bathroom split entry is located in Garland's Crossing, just 1 minute off Highway 101, 4 minutes to shopping & 7 minutes to all the the downtown core has to offer including resturants, coffee shops, health stores and more. The main level features hardwood through the livingroomroombedrooms. The Primary bedroom has walk through closet with private vanity and a door into the main, 4 piece bathroom. There are 2 additional bedrooms on this floor. Lower level has a famly room, 3 piece bathroom, 2 additional bedrooms, laundry, and a seprate mudroom entrance making it a great option for development of an in-law/second suite. The 20' x 24' detached garage is wired and insulated. Additional features include ductless heat pumps, large back deck, garden boxes, municipal services, and parking for several vehicles. Quick closing is an option. Book your viewing today! (id:47241)
Property Details
|
MLS® Number
|
202407533 |
|
Property Type
|
Single Family |
|
Community Name
|
Garlands Crossing |
|
Amenities Near By
|
Golf Course, Park, Playground, Shopping, Place Of Worship |
|
Community Features
|
Recreational Facilities, School Bus |
|
Features
|
Level |
Building
|
Bathroom Total
|
2 |
|
Bedrooms Above Ground
|
3 |
|
Bedrooms Below Ground
|
2 |
|
Bedrooms Total
|
5 |
|
Appliances
|
Range - Electric, Dishwasher, Dryer - Electric, Washer, Refrigerator |
|
Constructed Date
|
1987 |
|
Construction Style Attachment
|
Detached |
|
Cooling Type
|
Heat Pump |
|
Exterior Finish
|
Wood Siding |
|
Flooring Type
|
Ceramic Tile, Hardwood, Laminate, Vinyl |
|
Foundation Type
|
Poured Concrete |
|
Stories Total
|
1 |
|
Total Finished Area
|
1478 Sqft |
|
Type
|
House |
|
Utility Water
|
Municipal Water |
Parking
|
Garage
|
|
|
Detached Garage
|
|
|
Gravel
|
|
|
Parking Space(s)
|
|
Land
|
Acreage
|
No |
|
Land Amenities
|
Golf Course, Park, Playground, Shopping, Place Of Worship |
|
Landscape Features
|
Landscaped |
|
Sewer
|
Municipal Sewage System |
|
Size Irregular
|
0.1768 |
|
Size Total
|
0.1768 Ac |
|
Size Total Text
|
0.1768 Ac |
Rooms
| Level |
Type |
Length |
Width |
Dimensions |
|
Lower Level |
Bedroom |
|
|
11.5 x 14.7 |
|
Lower Level |
Laundry Room |
|
|
12.2 x 8.7 |
|
Lower Level |
Bath (# Pieces 1-6) |
|
|
6.4 x 5.7 3 pc |
|
Lower Level |
Bedroom |
|
|
11.10 x 8.1 |
|
Lower Level |
Mud Room |
|
|
7.10 x 7.2 |
|
Main Level |
Foyer |
|
|
6.2 x 3.2 |
|
Main Level |
Living Room |
|
|
13.9 x 16 |
|
Main Level |
Kitchen |
|
|
16. x 13 |
|
Main Level |
Bath (# Pieces 1-6) |
|
|
7.11 x 7.3 4 pc |
|
Main Level |
Bedroom |
|
|
10.1 x 6.6 |
|
Main Level |
Bedroom |
|
|
13.4 x 8.11 |
|
Main Level |
Primary Bedroom |
|
|
13. x 12.7 |
|
Main Level |
Other |
|
|
WIC 8.9 x 4.10 |
https://www.realtor.ca/real-estate/26767575/103-underwood-road-garlands-crossing-garlands-crossing
