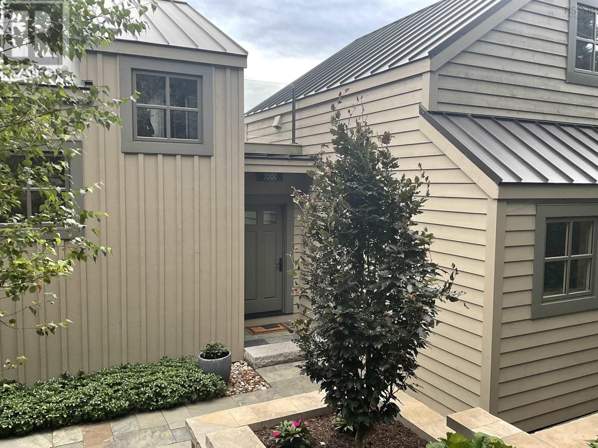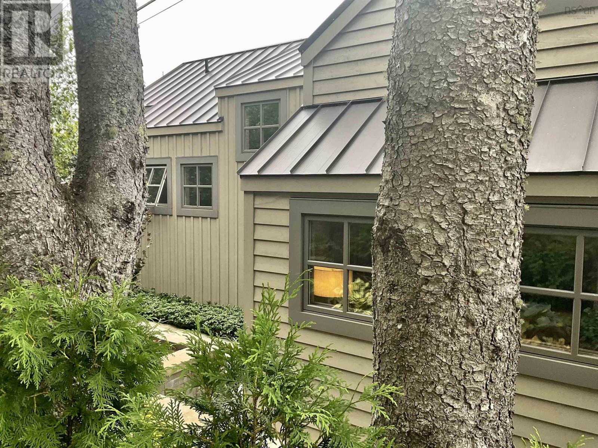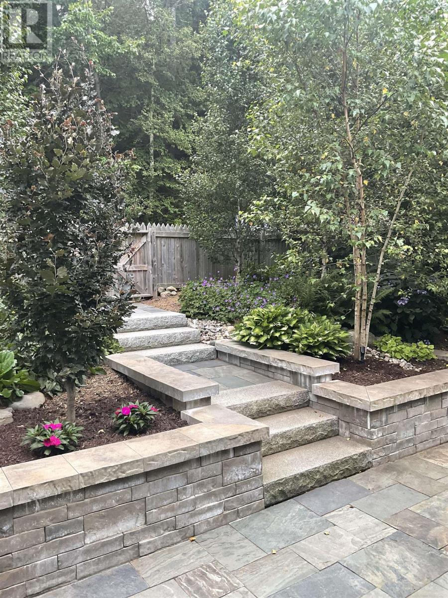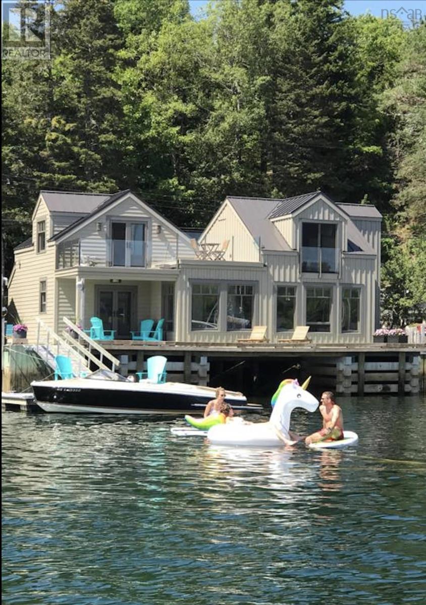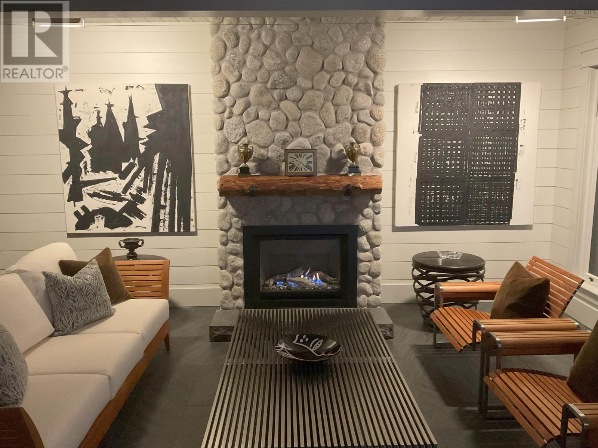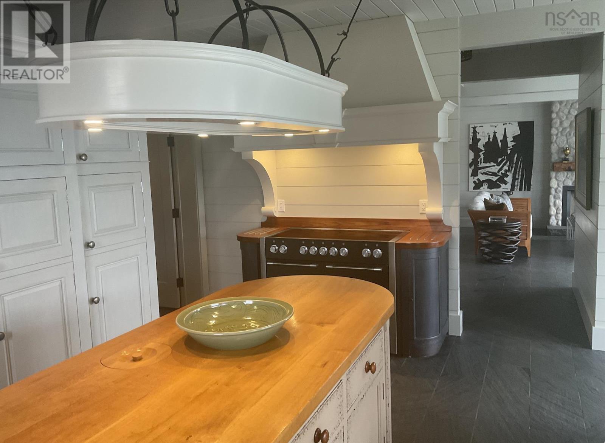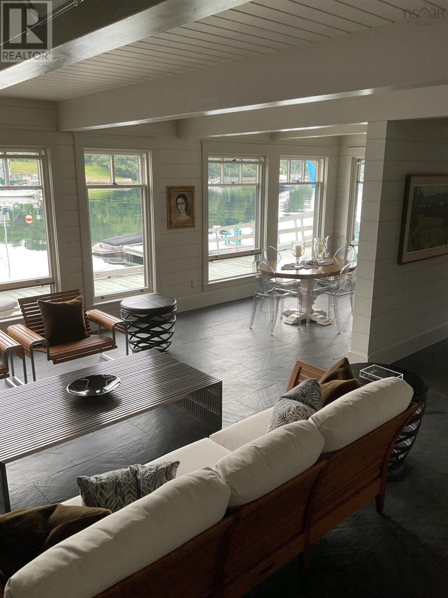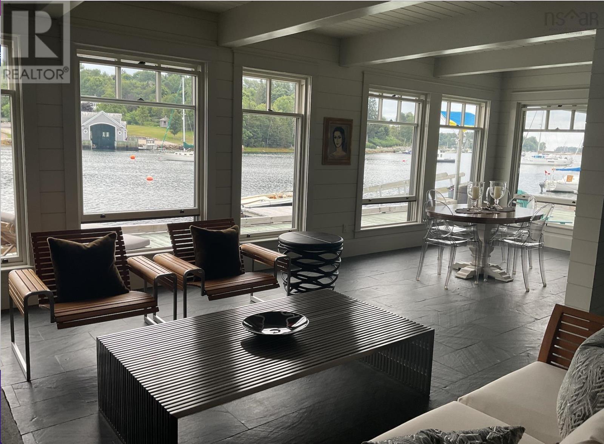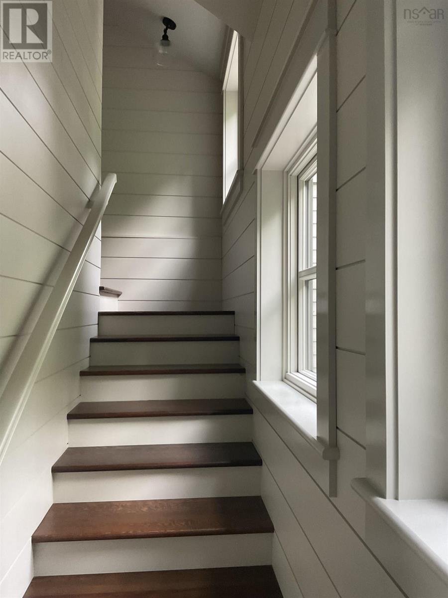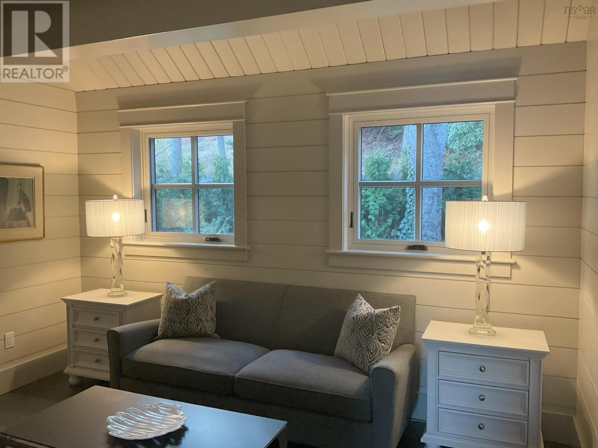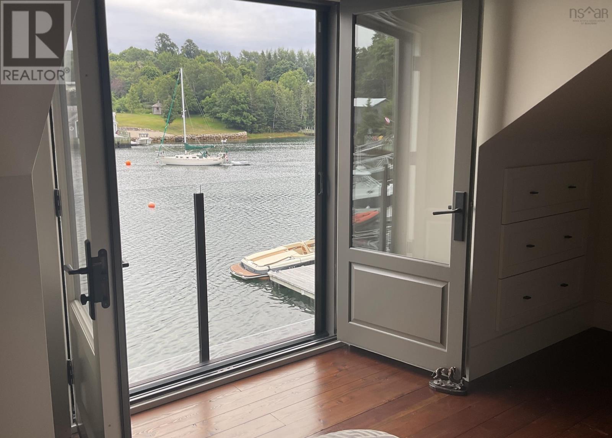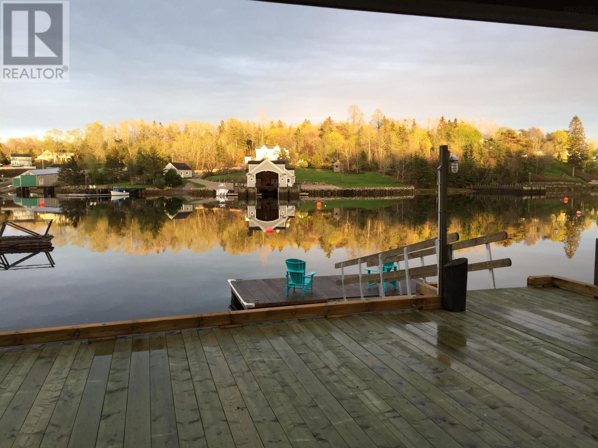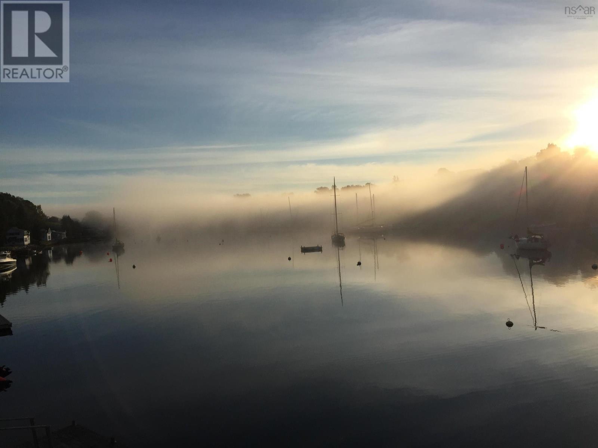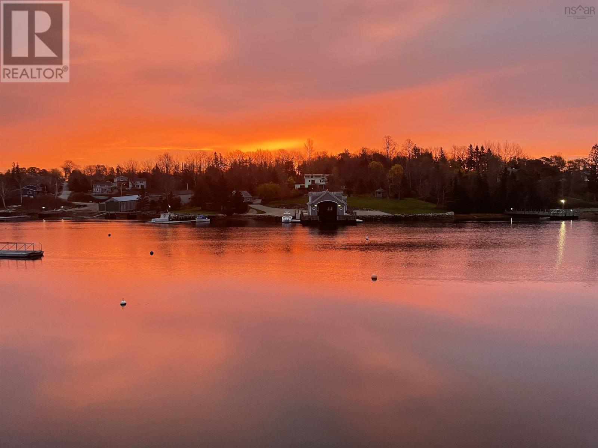3 Bedroom
3 Bathroom
Fireplace
Waterfront
Landscaped
$1,795,000
Visit REALTOR® website for additional information. Enjoy ocean and island views, summer breezes and all of Chester's renowned amenities on your doorstep. This unique 75 foot wide oceanfront property will not disappoint the most discerning buyer. The house boasts extensive outdoor spaces, a private dock, 9 foot beamed ceilings on the main floor with ship lapped interior walls, 3 bedrooms (2 with vaulted ceilings), 3 limestone clad ensuite bathrooms, a stone fireplace, Vermont slate floors on main level and wood floors upstairs, a bespoke imported Chalon kitchen with high end appliances, a lovely sunken garden, a storage shed and a heated, insulated outbuilding that can be used as a studio or workshop. Parking for 6 cars. The price also includes a separate building lot with planning permission in place. (id:47241)
Property Details
|
MLS® Number
|
202409254 |
|
Property Type
|
Single Family |
|
Community Name
|
Chester |
|
Amenities Near By
|
Golf Course, Park, Playground, Public Transit, Shopping, Place Of Worship, Beach |
|
Community Features
|
Recreational Facilities, School Bus |
|
Equipment Type
|
Propane Tank, Water Heater |
|
Features
|
Treed, Balcony |
|
Rental Equipment Type
|
Propane Tank, Water Heater |
|
Structure
|
Shed |
|
View Type
|
Harbour, Ocean View |
|
Water Front Type
|
Waterfront |
Building
|
Bathroom Total
|
3 |
|
Bedrooms Above Ground
|
3 |
|
Bedrooms Total
|
3 |
|
Appliances
|
Range - Electric, Dishwasher, Dryer - Electric, Washer, Freezer, Microwave, Refrigerator, Wine Fridge |
|
Basement Type
|
Unknown |
|
Construction Style Attachment
|
Detached |
|
Exterior Finish
|
Wood Siding |
|
Fireplace Present
|
Yes |
|
Flooring Type
|
Hardwood, Slate, Other |
|
Foundation Type
|
Poured Concrete, Concrete Slab |
|
Stories Total
|
2 |
|
Total Finished Area
|
2050 Sqft |
|
Type
|
House |
|
Utility Water
|
Dug Well |
Land
|
Acreage
|
No |
|
Land Amenities
|
Golf Course, Park, Playground, Public Transit, Shopping, Place Of Worship, Beach |
|
Landscape Features
|
Landscaped |
|
Sewer
|
Municipal Sewage System |
|
Size Irregular
|
0.3494 |
|
Size Total
|
0.3494 Ac |
|
Size Total Text
|
0.3494 Ac |
Rooms
| Level |
Type |
Length |
Width |
Dimensions |
|
Second Level |
Bedroom |
|
|
15.9x15.1 |
|
Second Level |
Ensuite (# Pieces 2-6) |
|
|
5.6x10. 3pcs |
|
Second Level |
Primary Bedroom |
|
|
19.10x13.6 |
|
Second Level |
Ensuite (# Pieces 2-6) |
|
|
7.1x6. 3pcs |
|
Second Level |
Porch |
|
|
9.2x13.2 |
|
Main Level |
Foyer |
|
|
5.10 x 8.11 |
|
Main Level |
Living Room |
|
|
16.5x19.6 |
|
Main Level |
Dining Room |
|
|
9.1 x 12 |
|
Main Level |
Kitchen |
|
|
13.1x19.10 |
|
Main Level |
Bedroom |
|
|
10.11x13.1 |
|
Main Level |
Ensuite (# Pieces 2-6) |
|
|
6.3x13.1 3pcs |
|
Main Level |
Utility Room |
|
|
6x10 |
|
Main Level |
Workshop |
|
|
8.2x12.3 |
|
Main Level |
Porch |
|
|
10x26 |
https://www.realtor.ca/real-estate/26842276/107-walker-road-chester-chester

