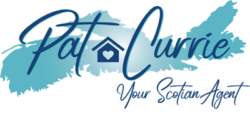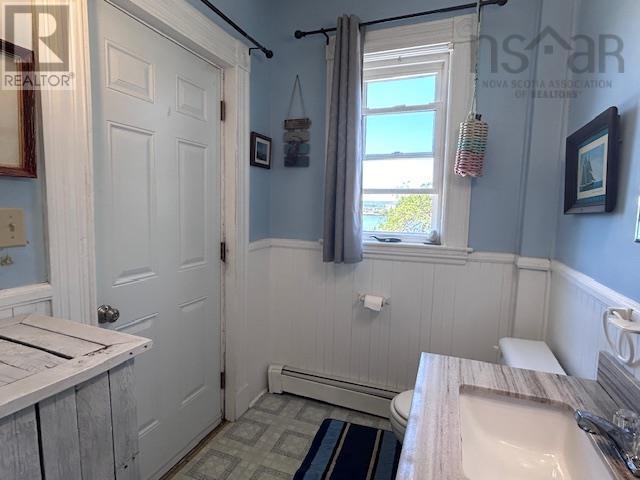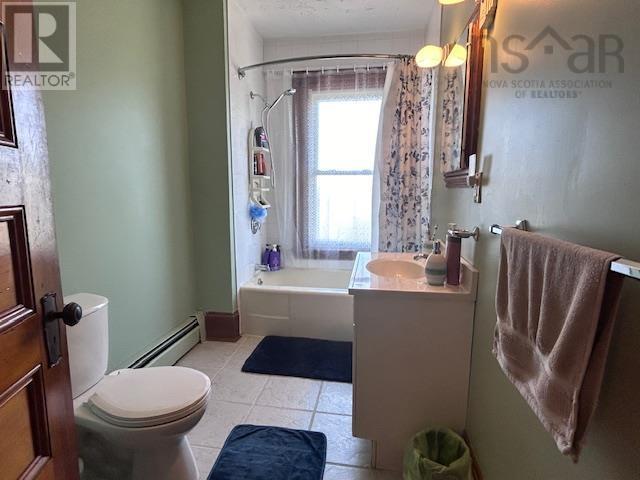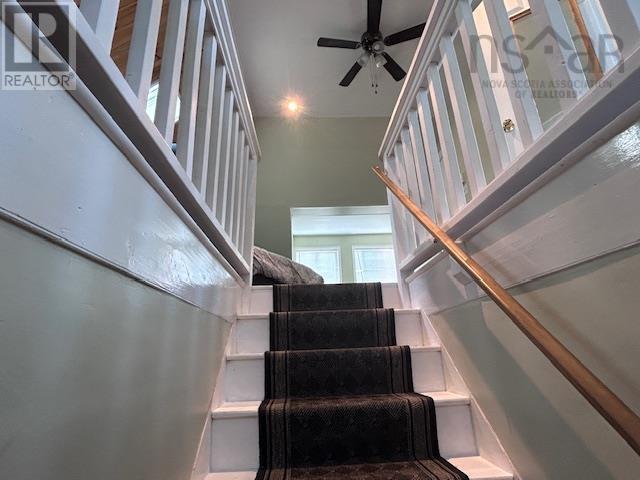5 Bedroom
3 Bathroom
Other
Wall Unit, Heat Pump
Waterfront
Landscaped
$449,900
This home is simply stunning with all of the history preserved. All original wood work and solid wood pocket doors are truly amazing! You don't find captains houses in this condition anymore! Wrap around veranda overlooks Herring Cove/ Atlantic ocean and the Brooklyn Marina! Put in your own dock as this property has 160 feet of water frontage! Watch the boats come and go while enjoying a cup of tea. Like most captain houses the kitchen is a gally kitchen but has been updated and has new appliances. The staircases are stunning with all original trim! The main floor offers lots of space for a growing family and has a traditional dining room for those family Christmas dinners. The second floor offers an updated bath with a stunning view of the water from the tub and 4 generous sized bedrooms. The 3rd floor is an amazing primary suite with lots of natural light and a 3 pc bath with a skylight. Truly a gem! Minutes to Liverpool and local white sand beaches. And 1.5 hours from Halifax! Call today to view! (id:47241)
Property Details
|
MLS® Number
|
202414643 |
|
Property Type
|
Single Family |
|
Community Name
|
Brooklyn |
|
Amenities Near By
|
Golf Course, Park, Playground, Shopping, Place Of Worship, Beach |
|
Community Features
|
Recreational Facilities, School Bus |
|
Features
|
Level, Sump Pump |
|
View Type
|
Ocean View |
|
Water Front Type
|
Waterfront |
Building
|
Bathroom Total
|
3 |
|
Bedrooms Above Ground
|
5 |
|
Bedrooms Total
|
5 |
|
Appliances
|
Oven - Electric, Dishwasher, Dryer, Dryer - Electric, Washer, Freezer, Freezer - Chest, Refrigerator |
|
Architectural Style
|
Other |
|
Basement Development
|
Unfinished |
|
Basement Features
|
Walk Out |
|
Basement Type
|
Full (unfinished) |
|
Constructed Date
|
1911 |
|
Construction Style Attachment
|
Detached |
|
Cooling Type
|
Wall Unit, Heat Pump |
|
Exterior Finish
|
Vinyl |
|
Flooring Type
|
Hardwood, Laminate, Porcelain Tile, Vinyl, Vinyl Plank |
|
Foundation Type
|
Concrete Block, Poured Concrete, Stone |
|
Half Bath Total
|
1 |
|
Stories Total
|
3 |
|
Total Finished Area
|
2066 Sqft |
|
Type
|
House |
|
Utility Water
|
Dug Well |
Parking
|
Garage
|
|
|
Detached Garage
|
|
|
Gravel
|
|
|
Parking Space(s)
|
|
Land
|
Acreage
|
No |
|
Land Amenities
|
Golf Course, Park, Playground, Shopping, Place Of Worship, Beach |
|
Landscape Features
|
Landscaped |
|
Sewer
|
Municipal Sewage System |
|
Size Irregular
|
0.5127 |
|
Size Total
|
0.5127 Ac |
|
Size Total Text
|
0.5127 Ac |
Rooms
| Level |
Type |
Length |
Width |
Dimensions |
|
Second Level |
Bedroom |
|
|
14.5 x 9.11 |
|
Second Level |
Bedroom |
|
|
15.1 x 12.4 |
|
Second Level |
Bedroom |
|
|
12.11 x 11.7 |
|
Second Level |
Bedroom |
|
|
11 x 9 |
|
Second Level |
Bath (# Pieces 1-6) |
|
|
10.7 x 5.9 |
|
Third Level |
Primary Bedroom |
|
|
16.8 x 12.4 |
|
Third Level |
Bath (# Pieces 1-6) |
|
|
8.10 x 5.3 |
|
Main Level |
Kitchen |
|
|
13.7 x 5.7 |
|
Main Level |
Dining Room |
|
|
13.6 x 12.11 |
|
Main Level |
Living Room |
|
|
14 x 11.9 |
|
Main Level |
Living Room |
|
|
13 x 13 |
|
Main Level |
Foyer |
|
|
12.7 x 10.5 |
|
Main Level |
Bath (# Pieces 1-6) |
|
|
6.5 x 5.4 |
https://www.realtor.ca/real-estate/27076419/112-brooklyn-shore-road-brooklyn-brooklyn































