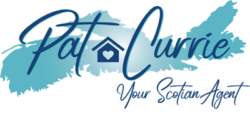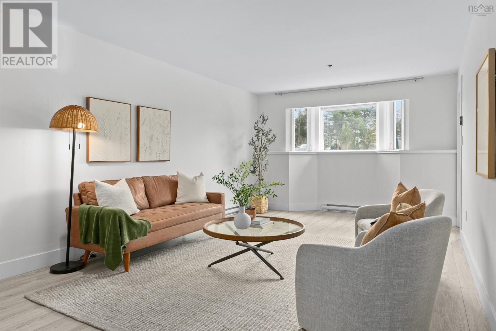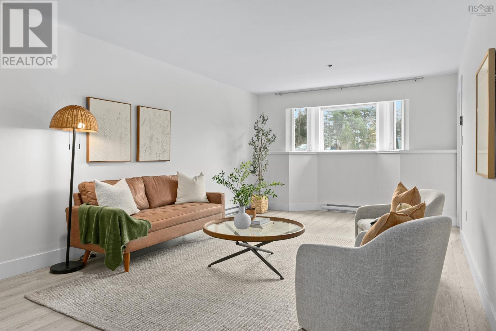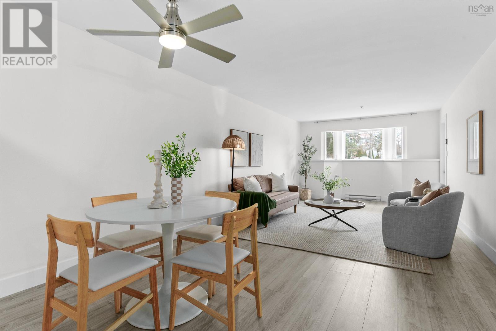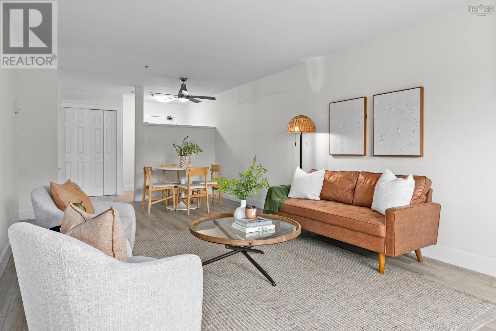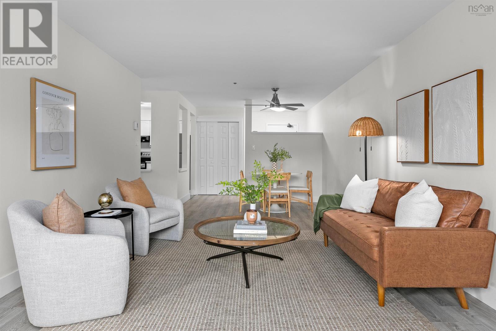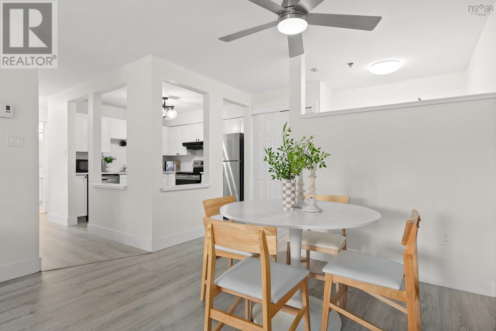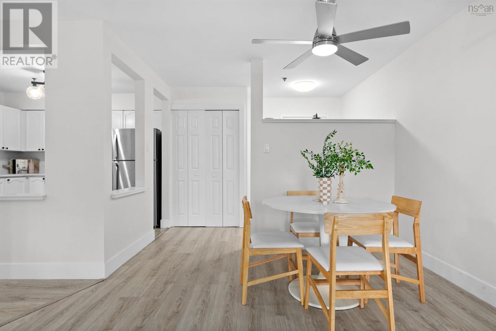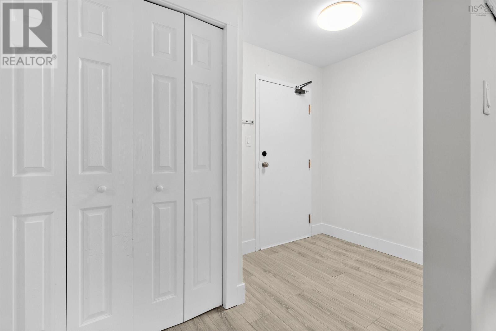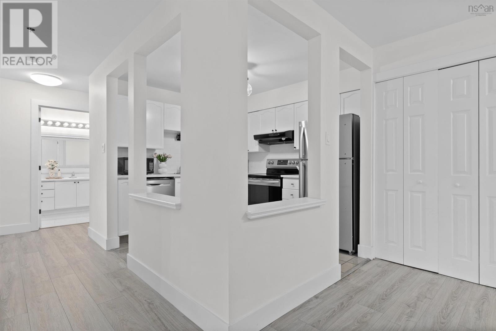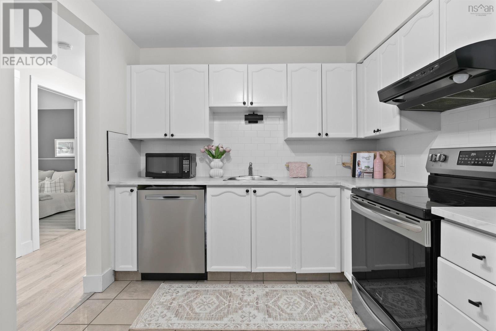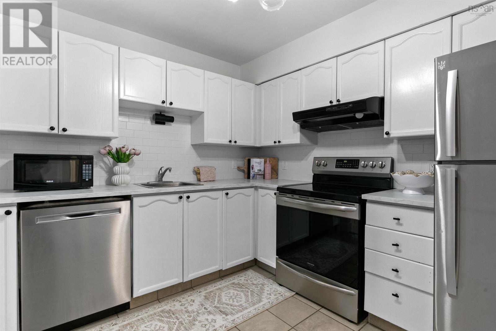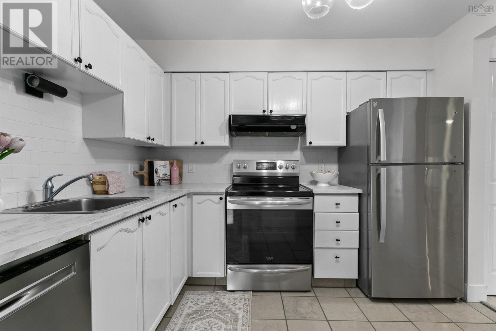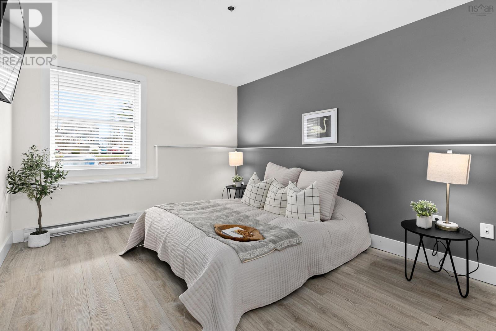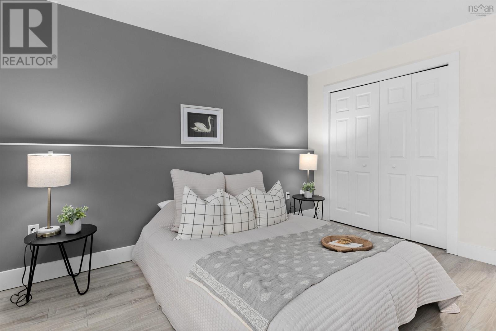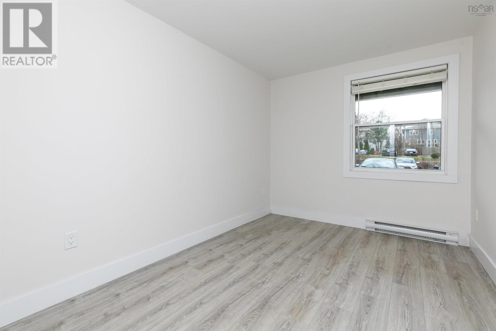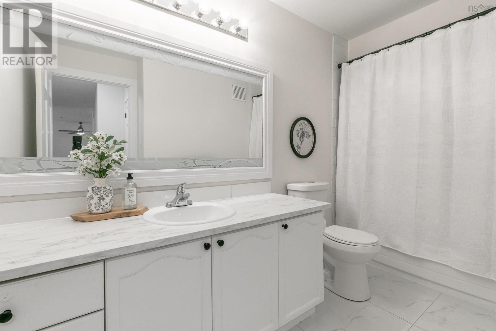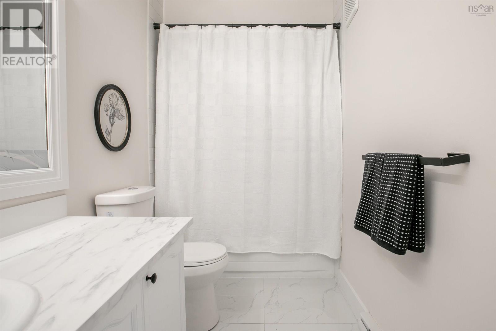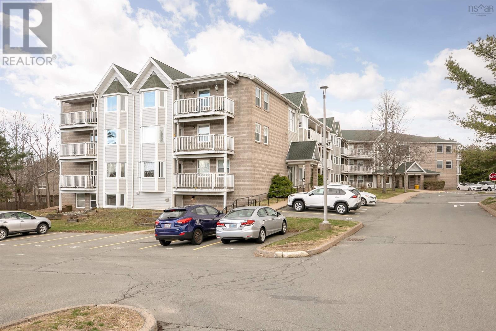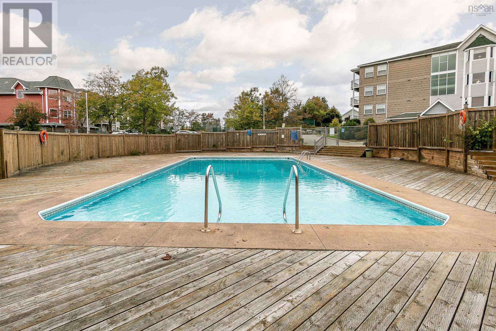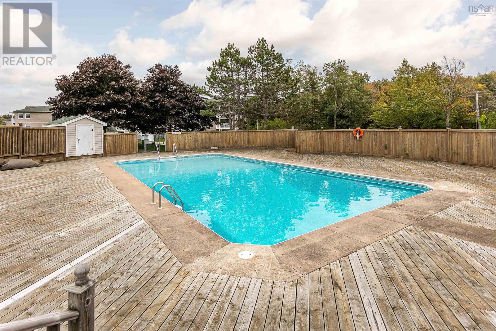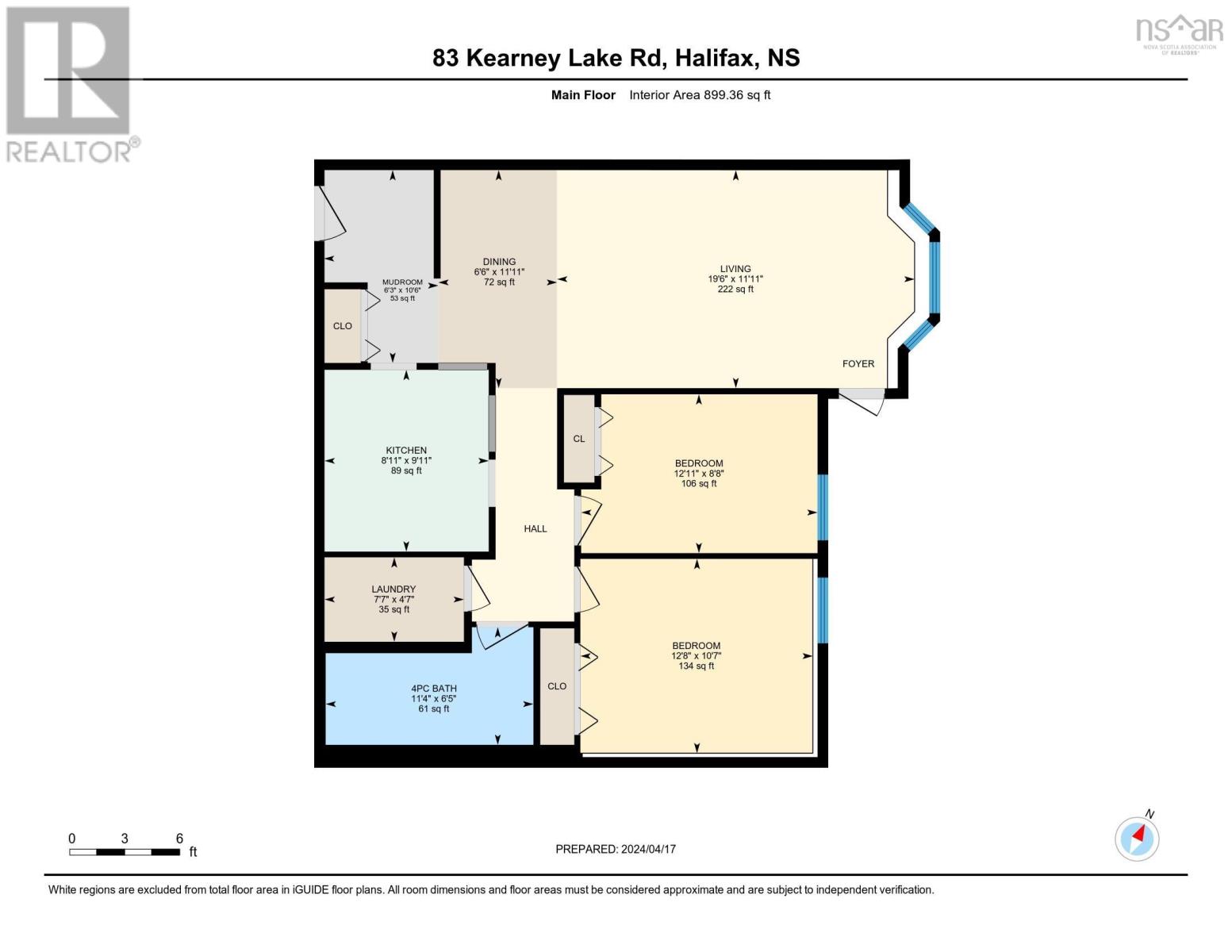114 83 Kearney Lake Road Kearney Lake, Nova Scotia B3M 4E6
$349,900Maintenance,
$422.52 Monthly
Maintenance,
$422.52 MonthlyWelcome to Cambria Park, where comfort meets convenience. This two-bedroom condo offers a perfect blend of modern upgrades and community amenities. With fresh flooring, new bathroom tiles, and a pristine coat of paint, and stainless steel appliances - this unit radiates a sense of newness and care. The residents can enjoy leisurely days by the pool or take advantage of nearby recreational facilities, including playgrounds, basketball, and tennis/pickleball courts. The location is ideal having easy and direct access to Clayton Park and Bedford. Public transit routes are nearby and access to Highway 102 is a stone throw away. Pet-friendly and thoughtfully designed for accessibility, this ground floor unit boasts easy parking just steps from your patio entrance, eliminating the hassle of stairs. If you're seeking a tranquil yet vibrant living space, this could be the ideal fit for you. Don't miss out?schedule your viewing today! (id:47241)
Property Details
| MLS® Number | 202407602 |
| Property Type | Single Family |
| Community Name | Kearney Lake |
| Amenities Near By | Playground, Public Transit, Shopping, Place Of Worship |
| Community Features | Recreational Facilities |
| Features | Wheelchair Access |
| Pool Type | Inground Pool |
Building
| Bathroom Total | 1 |
| Bedrooms Above Ground | 2 |
| Bedrooms Total | 2 |
| Appliances | Oven, Dishwasher, Dryer, Washer, Microwave, Refrigerator |
| Architectural Style | Other |
| Basement Type | None |
| Constructed Date | 1987 |
| Exterior Finish | Brick, Vinyl |
| Fireplace Present | Yes |
| Flooring Type | Laminate, Tile |
| Foundation Type | Poured Concrete |
| Stories Total | 1 |
| Total Finished Area | 900 Sqft |
| Type | Apartment |
| Utility Water | Municipal Water |
Parking
| Parking Space(s) |
Land
| Acreage | No |
| Land Amenities | Playground, Public Transit, Shopping, Place Of Worship |
| Sewer | Municipal Sewage System |
| Size Total Text | Under 1/2 Acre |
Rooms
| Level | Type | Length | Width | Dimensions |
|---|---|---|---|---|
| Main Level | Bath (# Pieces 1-6) | 11.4 x 6.5 | ||
| Main Level | Bedroom | 12.11 x 8.7 | ||
| Main Level | Primary Bedroom | 12.8 x 10.7 | ||
| Main Level | Dining Room | 6.6 x 11.11 | ||
| Main Level | Kitchen | 8.11 x 9.11 | ||
| Main Level | Laundry Room | 7.7 x 4.7 | ||
| Main Level | Living Room | 19.6 x 11.11 | ||
| Main Level | Mud Room | 6.3 x 10.6 |
https://www.realtor.ca/real-estate/26768977/114-83-kearney-lake-road-kearney-lake-kearney-lake
Interested?
Contact us for more information
