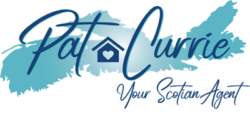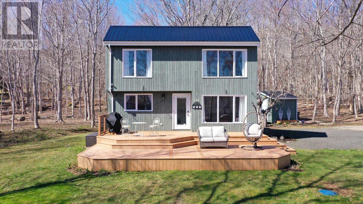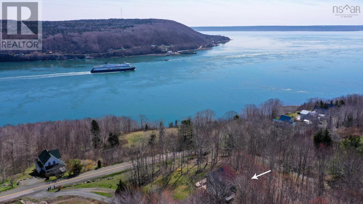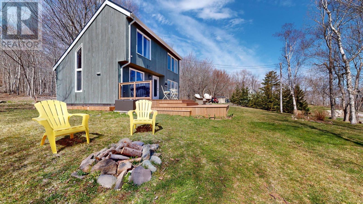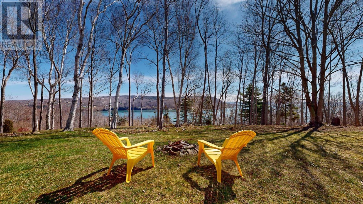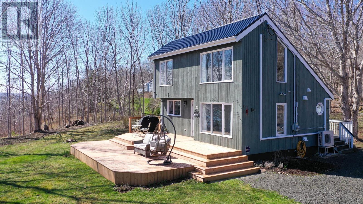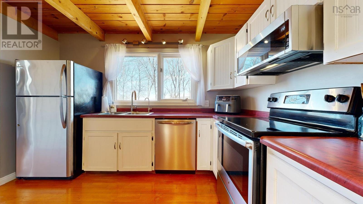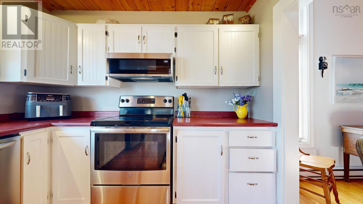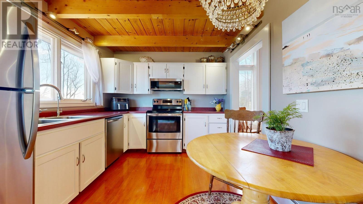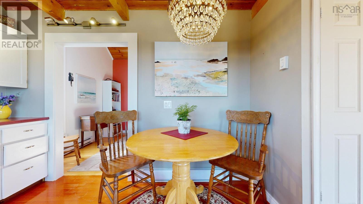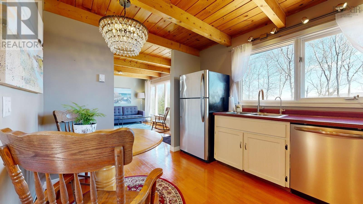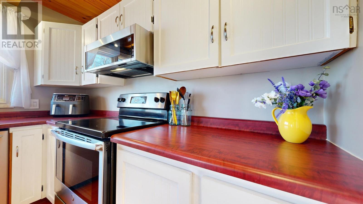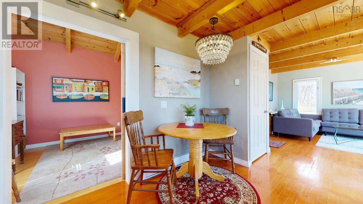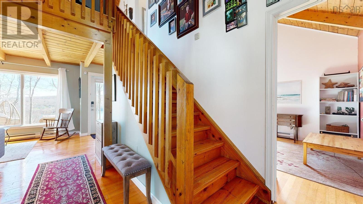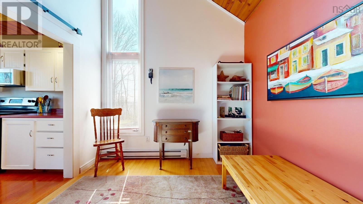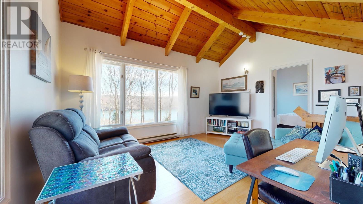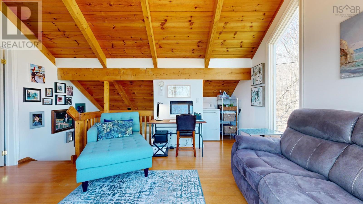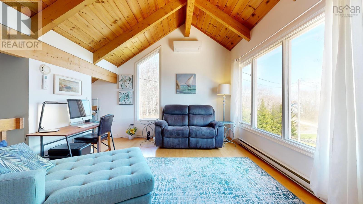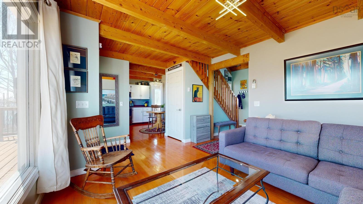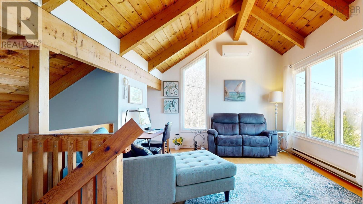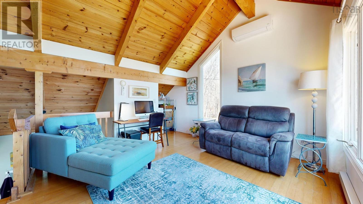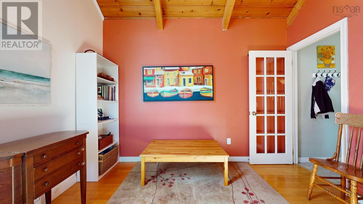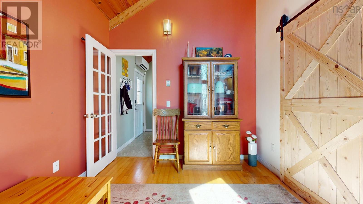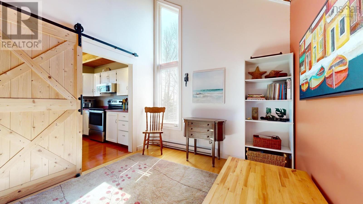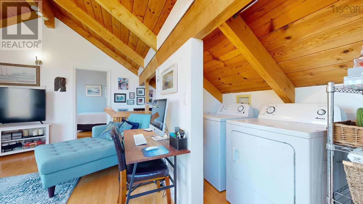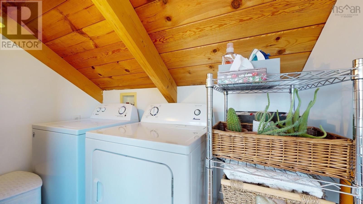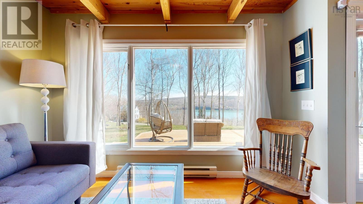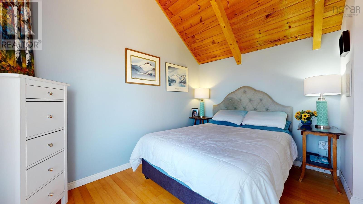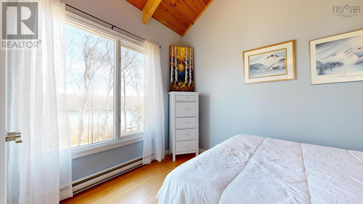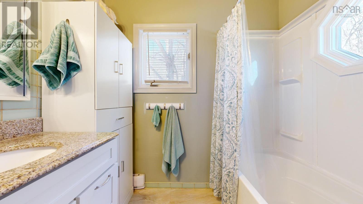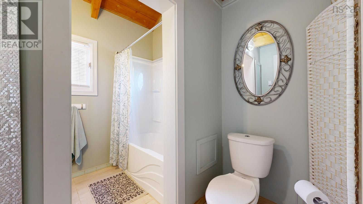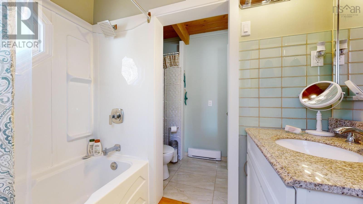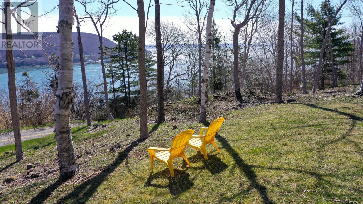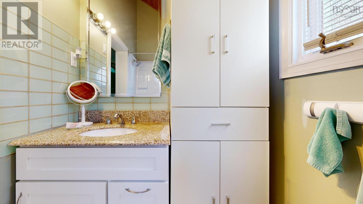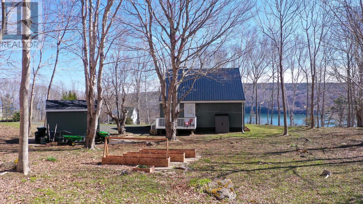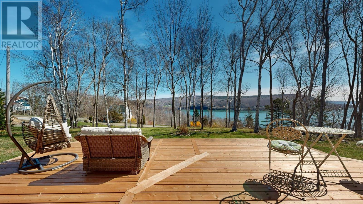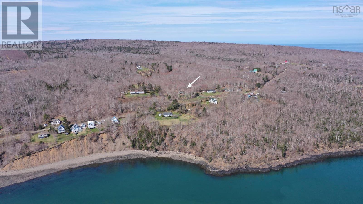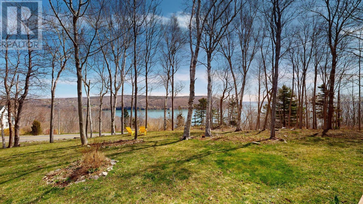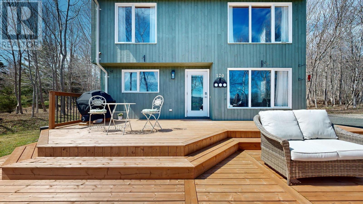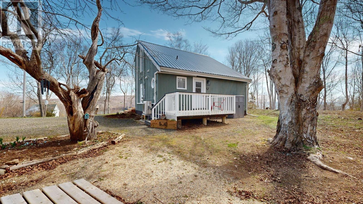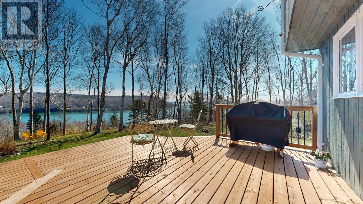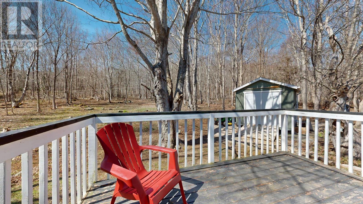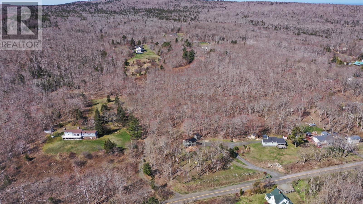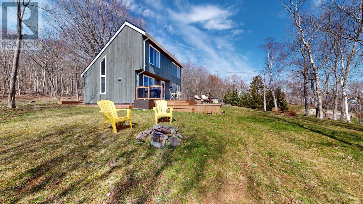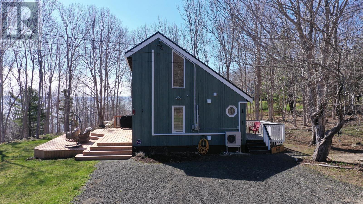2 Bedroom
1 Bathroom
Wall Unit, Heat Pump
Acreage
$369,900
Welcome to this updated and modern home exuding a cozy charm, nestled on a 1.34-acre lot with stunning ocean views from every main window. Revel in the picturesque Digby harbor scenery from your master bedroom, kitchen, living room, and private front deck. This turnkey residence boasts cathedral ceilings, wood beams, hardwood, and tiled flooring for a warm and inviting ambiance. The recent upgrades over the past 5-6 years include 2 new heat pumps, additional closet space, new stainless appliances, a generator panel, a professionally sealed crawlspace, seamless gutters, a metal roof, and a 14 ft window in the den/2nd bedroom. The versatile main floor dining/reading room can also serve as a bedroom if desired. All appliances are new from 2019-2020. Located in the peaceful community of Bayview, just a short 10-minute drive to Digby's dining and amenities, and a convenient 2.5-hour commute to Halifax, this property is ideal as a forever home or income-generating investment. (id:47241)
Property Details
|
MLS® Number
|
202408682 |
|
Property Type
|
Single Family |
|
Community Name
|
Digby |
|
Amenities Near By
|
Golf Course, Park, Playground, Public Transit, Shopping, Place Of Worship |
|
Community Features
|
Recreational Facilities, School Bus |
|
Structure
|
Shed |
|
View Type
|
Ocean View |
Building
|
Bathroom Total
|
1 |
|
Bedrooms Above Ground
|
2 |
|
Bedrooms Total
|
2 |
|
Appliances
|
Stove, Dishwasher, Dryer, Washer, Microwave Range Hood Combo, Refrigerator |
|
Basement Type
|
Crawl Space |
|
Construction Style Attachment
|
Detached |
|
Cooling Type
|
Wall Unit, Heat Pump |
|
Exterior Finish
|
Wood Siding |
|
Flooring Type
|
Hardwood, Tile |
|
Stories Total
|
2 |
|
Total Finished Area
|
976 Sqft |
|
Type
|
House |
|
Utility Water
|
Drilled Well |
Parking
Land
|
Acreage
|
Yes |
|
Land Amenities
|
Golf Course, Park, Playground, Public Transit, Shopping, Place Of Worship |
|
Sewer
|
Septic System |
|
Size Irregular
|
1.34 |
|
Size Total
|
1.34 Ac |
|
Size Total Text
|
1.34 Ac |
Rooms
| Level |
Type |
Length |
Width |
Dimensions |
|
Second Level |
Bedroom |
|
|
11.4 x 11.6 |
|
Second Level |
Bedroom |
|
|
15.6 x 11.7 |
|
Second Level |
Laundry Room |
|
|
7.4 x 3.11 |
|
Main Level |
Kitchen |
|
|
11.5 x 9.5 |
|
Main Level |
Living Room |
|
|
15.5 x 11.5 |
|
Main Level |
Dining Room |
|
|
11.5 x 9.5 |
|
Main Level |
Bath (# Pieces 1-6) |
|
|
7.5 x 9.5 4 piece |
|
Main Level |
Foyer |
|
|
7.6 x 9.11 |
https://www.realtor.ca/real-estate/26818509/120-bayview-shore-road-digby-digby
