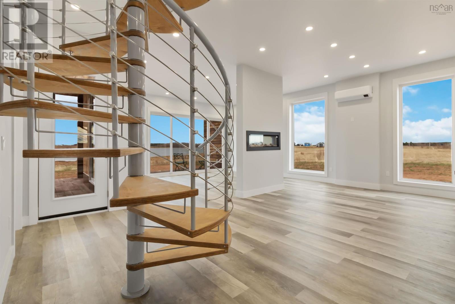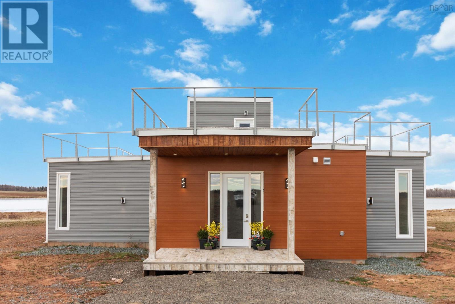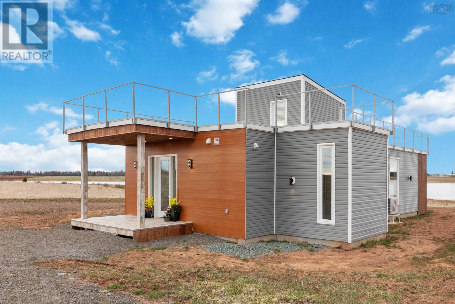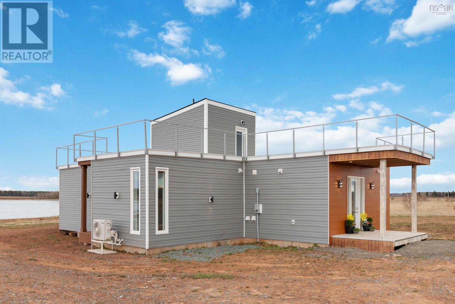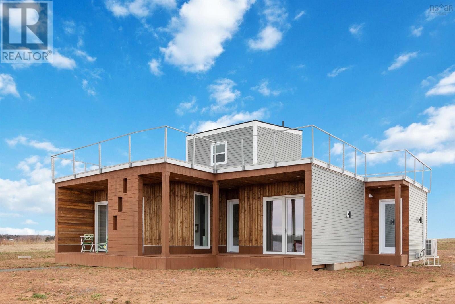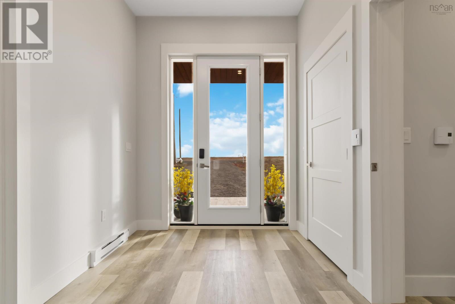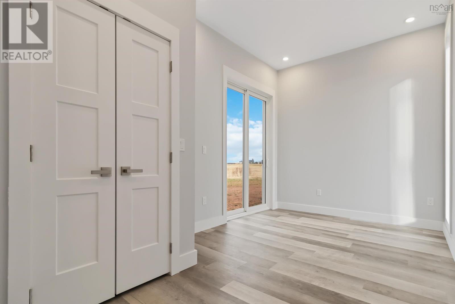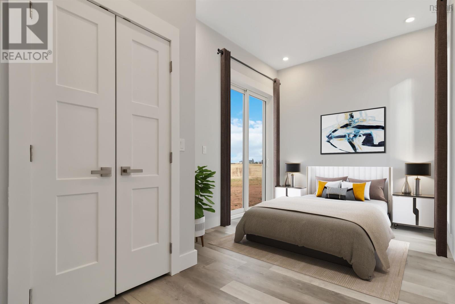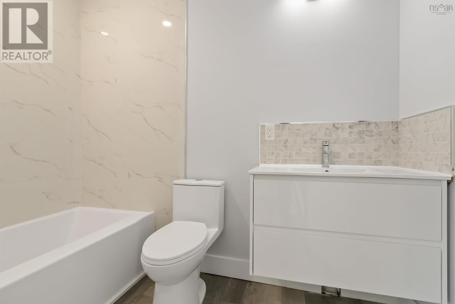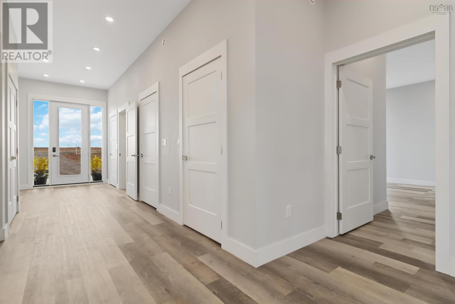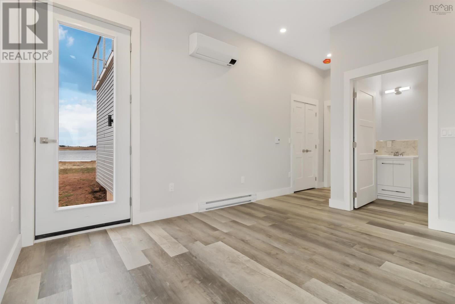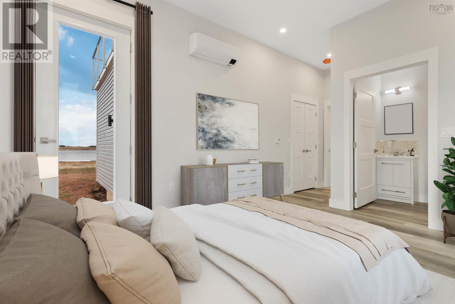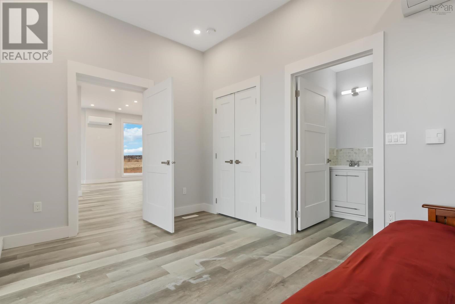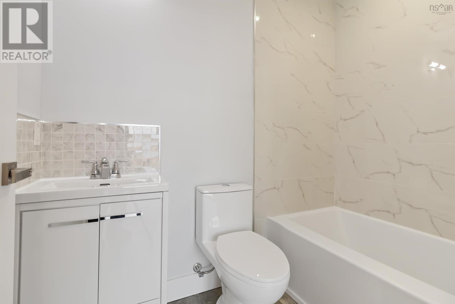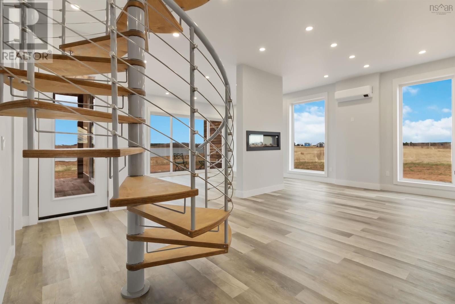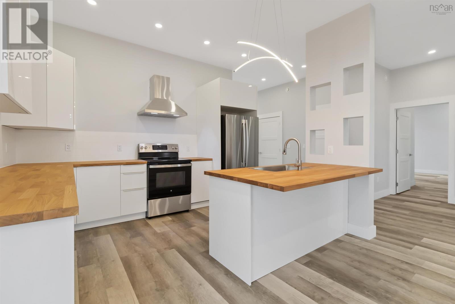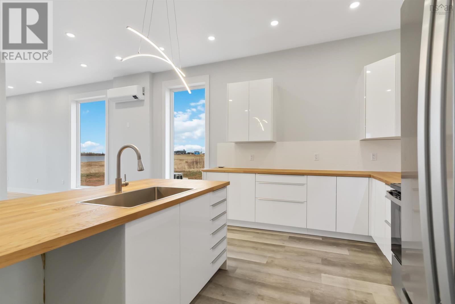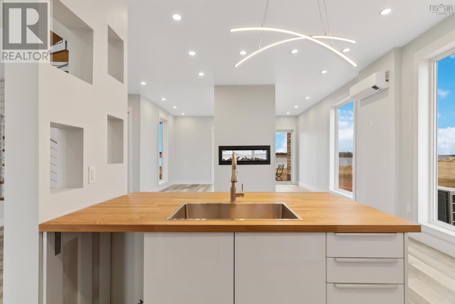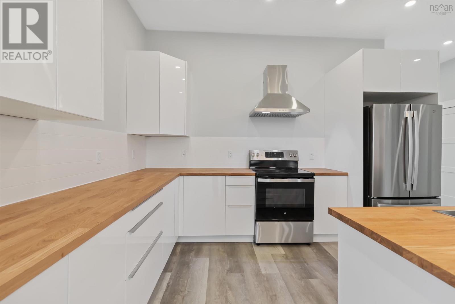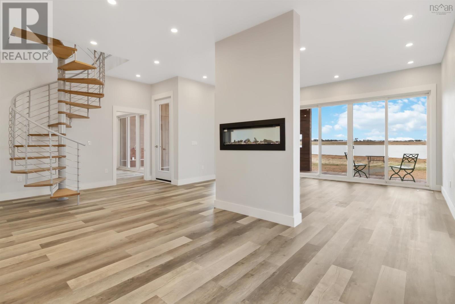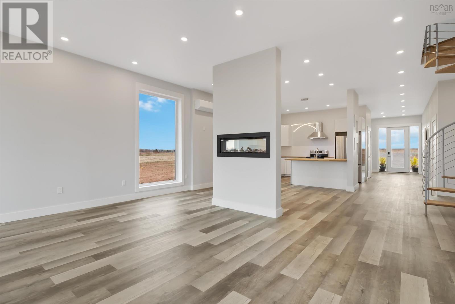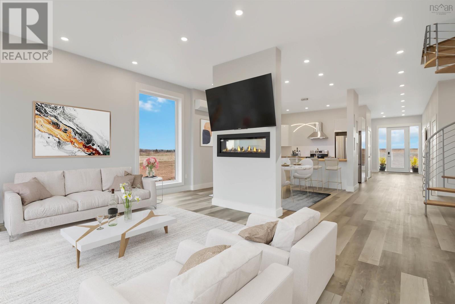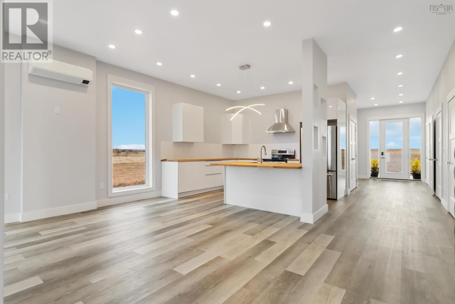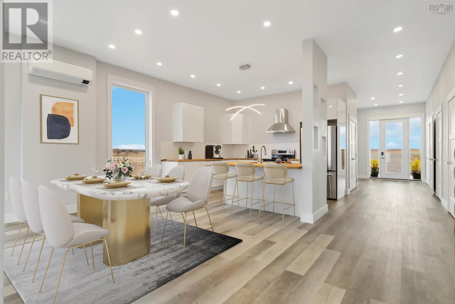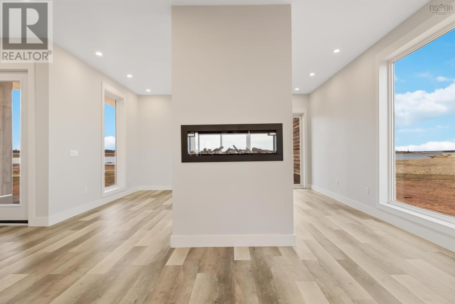3 Bedroom
4 Bathroom
Character
Fireplace
Wall Unit, Heat Pump
Waterfront
Acreage
Partially Landscaped
$785,000
OCEANFRONT Bungalow, conveniently placed on a 1.7 acre waterfront lot, providing buyers with spectacular panoramic views of the Toney Bay from the 360 degree top patio, 150 SFT den on the top floor and from the main living room extra wide patio door and master bedroom window. Direct access to the private beach. This new modern design home, with all main rooms on the same level, offering 1700 SFT of living space, open concept custom eat in kitchen, living room with electric fireplace, 3 bedrooms with in-suite in each bedroom, plus additional half bath in the main hallway. From the main covered porch, you will find an extended front entry with coat closet, powder room, large storage room, an open concept great room with spacious dinning area and a functional kitchen complete with eat-up island. This home has an abundance of large windows providing a lot of natural light and ocean views. There are 4 ductless heat pumps, to provide custom climate control to each bedroom and main living area. Located just minutes of Port Howe community, Nova Scotia, within an easy access to the World Class Golf Courses, town of Pugwash, and approximately 15 minutes to all amenities. Public Boat launch, farmers market and lobster rolls diner are just minutes away. New SS Appliances are included in price. Contact for your private viewing today! (id:47241)
Property Details
|
MLS® Number
|
202408073 |
|
Property Type
|
Single Family |
|
Community Name
|
Port Howe |
|
Amenities Near By
|
Golf Course, Shopping, Beach |
|
Features
|
Sloping, Sump Pump |
|
Water Front Type
|
Waterfront |
Building
|
Bathroom Total
|
4 |
|
Bedrooms Above Ground
|
3 |
|
Bedrooms Total
|
3 |
|
Appliances
|
Range - Electric, Dishwasher, Dryer - Electric, Washer, Refrigerator |
|
Architectural Style
|
Character |
|
Basement Type
|
None |
|
Construction Style Attachment
|
Detached |
|
Cooling Type
|
Wall Unit, Heat Pump |
|
Exterior Finish
|
Vinyl |
|
Fireplace Present
|
Yes |
|
Flooring Type
|
Ceramic Tile, Vinyl Plank |
|
Foundation Type
|
Poured Concrete |
|
Half Bath Total
|
1 |
|
Stories Total
|
2 |
|
Total Finished Area
|
1883 Sqft |
|
Type
|
House |
|
Utility Water
|
Drilled Well |
Parking
Land
|
Acreage
|
Yes |
|
Land Amenities
|
Golf Course, Shopping, Beach |
|
Landscape Features
|
Partially Landscaped |
|
Sewer
|
Septic System |
|
Size Irregular
|
1.7643 |
|
Size Total
|
1.7643 Ac |
|
Size Total Text
|
1.7643 Ac |
Rooms
| Level |
Type |
Length |
Width |
Dimensions |
|
Second Level |
Den |
|
|
14. x 13 |
|
Main Level |
Living Room |
|
|
19. x 11.6 |
|
Main Level |
Dining Room |
|
|
19. x 12 |
|
Main Level |
Eat In Kitchen |
|
|
19. x 13 |
|
Main Level |
Primary Bedroom |
|
|
18. x 13 |
|
Main Level |
Bedroom |
|
|
18. x 10 |
|
Main Level |
Bedroom |
|
|
14. x 14 |
|
Main Level |
Ensuite (# Pieces 2-6) |
|
|
4 pieces |
|
Main Level |
Ensuite (# Pieces 2-6) |
|
|
4 pieces |
|
Main Level |
Ensuite (# Pieces 2-6) |
|
|
4 pieces |
|
Main Level |
Bath (# Pieces 1-6) |
|
|
2 pieces |
|
Main Level |
Bath (# Pieces 1-6) |
|
|
2 PC |
https://www.realtor.ca/real-estate/26790947/122-seastone-drive-port-howe-port-howe

