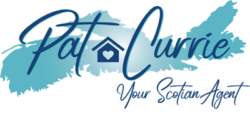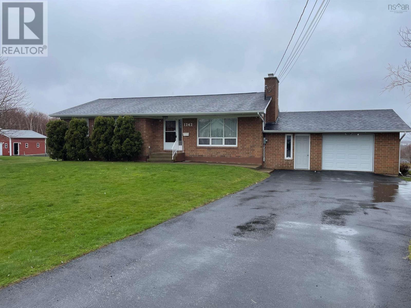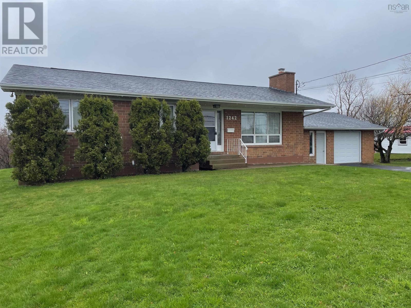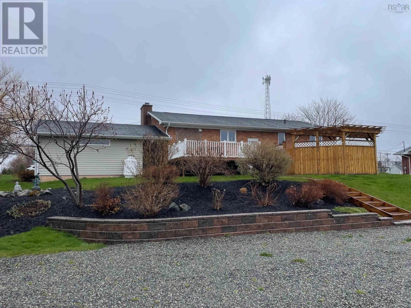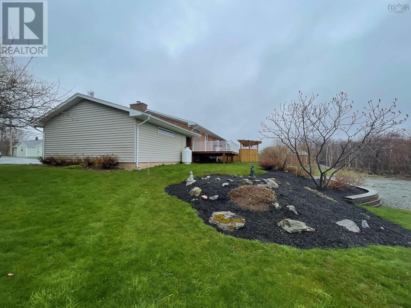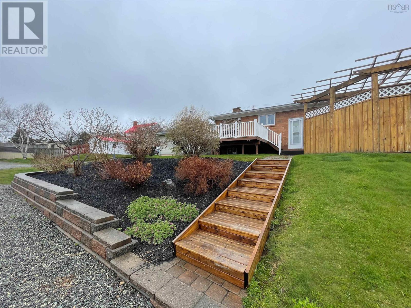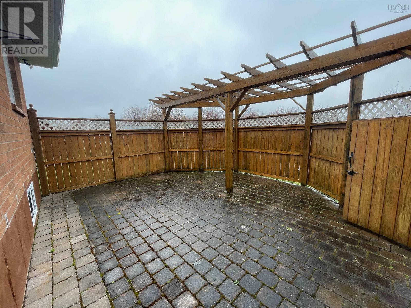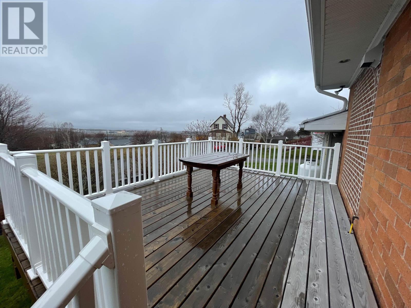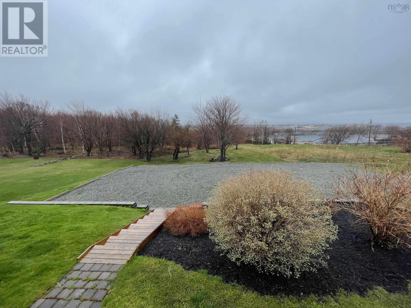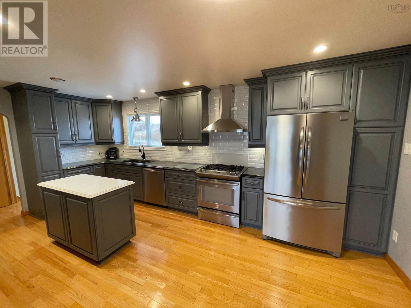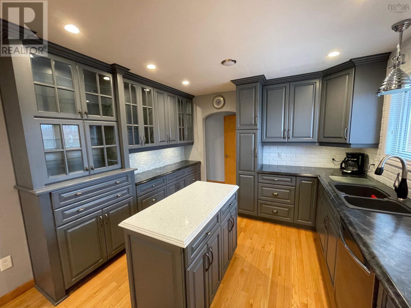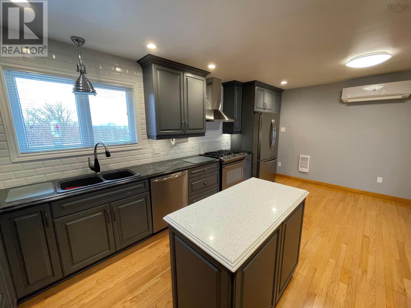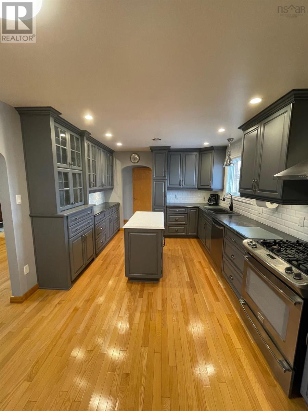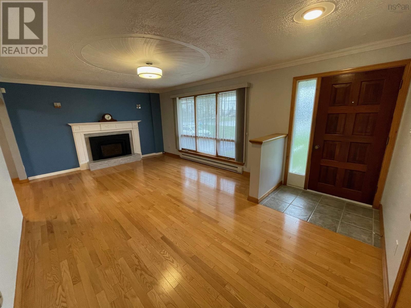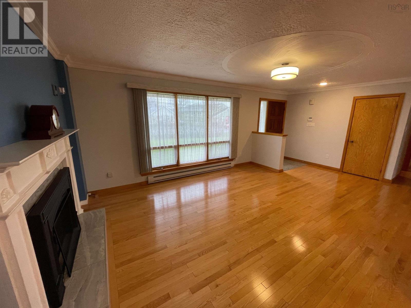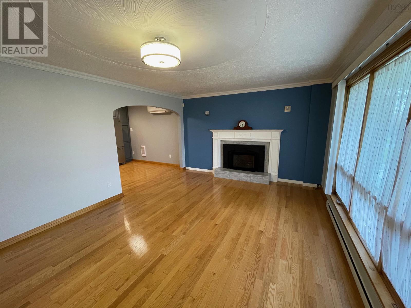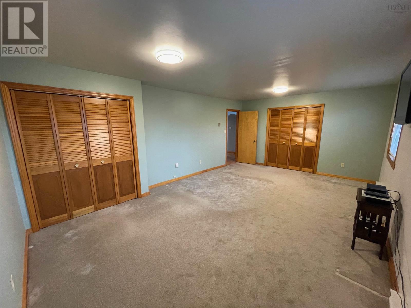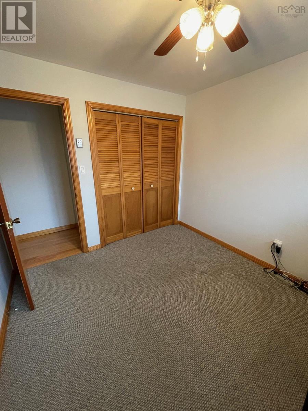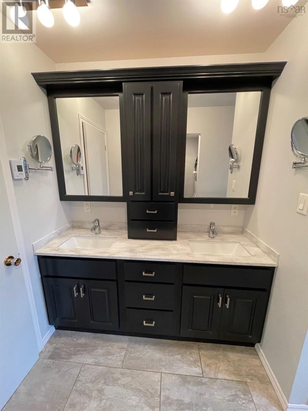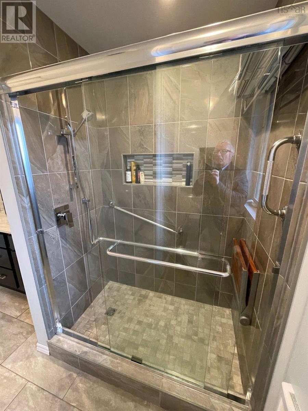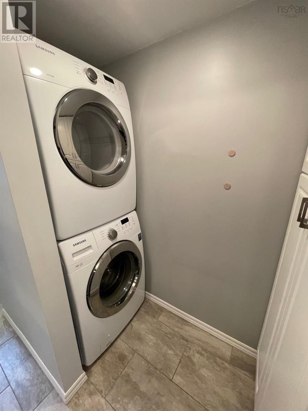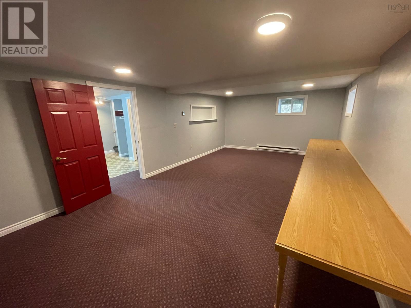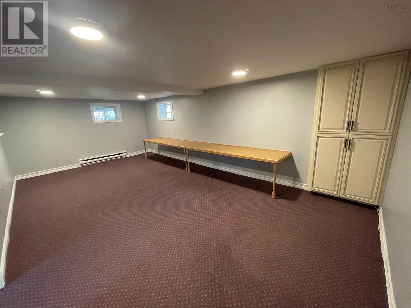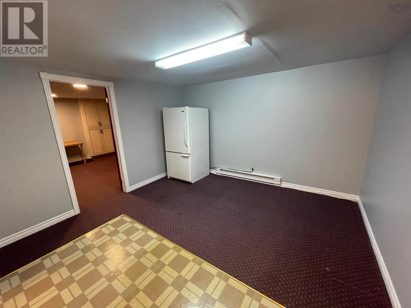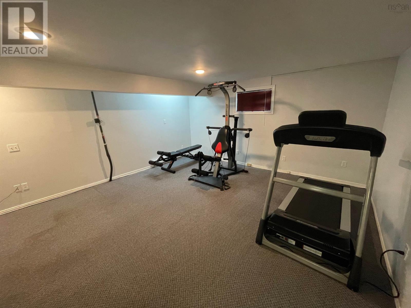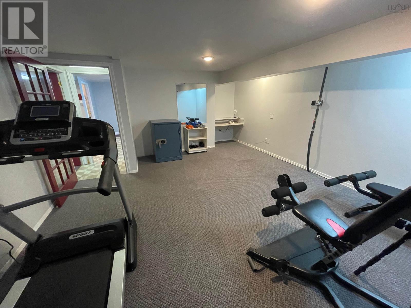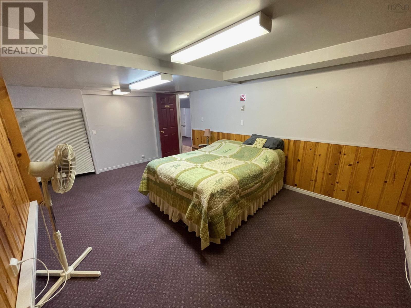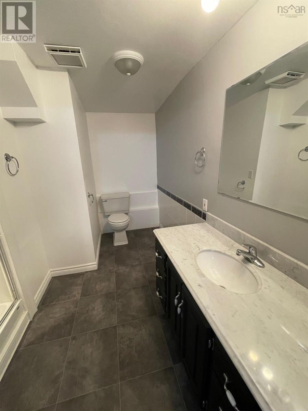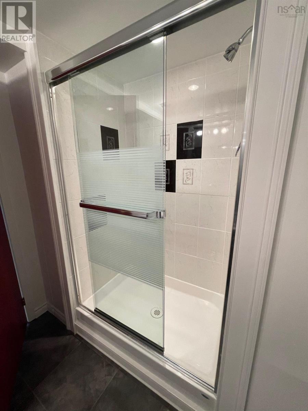2 Bedroom
2 Bathroom
Character
Fireplace
Heat Pump
Acreage
Partially Landscaped
$365,000
Located near the Regional Hospital, this very appealing, well maintained & very spacious brick bungalow with attached 24x24 garage & 1.74 acre lot is not going to last long in the market!!! check out the interior: roomy modernized kitchen with stainless steel appliances, sunny living room with propane fireplace & hardwood flooring, extra spacious primary bedroom with double closets, modernized bath with laundry & in floor heating, fully developed lower level with family room, den/office (potential bedroom #3), exercise room (potential bedroom #4) and 2nd full bath. Check out the yard: 1.74 acre lot, well landscaped, paved parking in the front and gravel parking in the rear, enclosed patio area and deck at the rear of house and an extra spacious back yard for family fun. Bonus of back up electricity from included generator to certain parts of the house during a power failure. This fantastic package will not disappoint!!!! (id:47241)
Property Details
|
MLS® Number
|
202409949 |
|
Property Type
|
Single Family |
|
Community Name
|
Sydney |
|
Amenities Near By
|
Public Transit |
|
Community Features
|
School Bus |
|
Equipment Type
|
Propane Tank |
|
Features
|
Sloping |
|
Rental Equipment Type
|
Propane Tank |
Building
|
Bathroom Total
|
2 |
|
Bedrooms Above Ground
|
2 |
|
Bedrooms Total
|
2 |
|
Architectural Style
|
Character |
|
Basement Development
|
Finished |
|
Basement Type
|
Full (finished) |
|
Constructed Date
|
1982 |
|
Construction Style Attachment
|
Detached |
|
Cooling Type
|
Heat Pump |
|
Exterior Finish
|
Brick, Vinyl |
|
Fireplace Present
|
Yes |
|
Flooring Type
|
Carpeted, Ceramic Tile, Hardwood, Vinyl |
|
Foundation Type
|
Poured Concrete |
|
Stories Total
|
1 |
|
Total Finished Area
|
2484 Sqft |
|
Type
|
House |
|
Utility Water
|
Municipal Water |
Parking
|
Garage
|
|
|
Attached Garage
|
|
|
Gravel
|
|
Land
|
Acreage
|
Yes |
|
Land Amenities
|
Public Transit |
|
Landscape Features
|
Partially Landscaped |
|
Sewer
|
Municipal Sewage System |
|
Size Irregular
|
1.74 |
|
Size Total
|
1.74 Ac |
|
Size Total Text
|
1.74 Ac |
Rooms
| Level |
Type |
Length |
Width |
Dimensions |
|
Basement |
Recreational, Games Room |
|
|
13x23.7 |
|
Basement |
Den |
|
|
13.10x15.1+3.6x11.4 |
|
Basement |
Den |
|
|
12x17.7 |
|
Basement |
Other |
|
|
12.2x12.5 |
|
Basement |
Bath (# Pieces 1-6) |
|
|
3 PC |
|
Main Level |
Kitchen |
|
|
11x18.11 |
|
Main Level |
Living Room |
|
|
12.10x15.2 |
|
Main Level |
Primary Bedroom |
|
|
13.5x20.4 |
|
Main Level |
Bedroom |
|
|
9.4x11 |
|
Main Level |
Bath (# Pieces 1-6) |
|
|
3 PC |
https://www.realtor.ca/real-estate/26874632/1242-george-street-sydney-sydney
