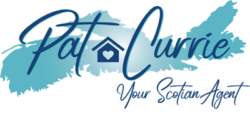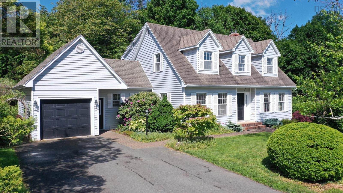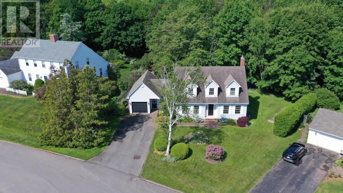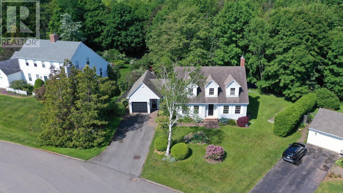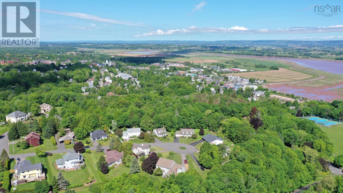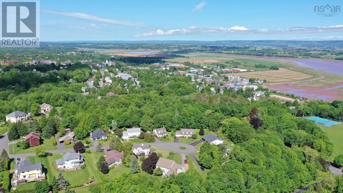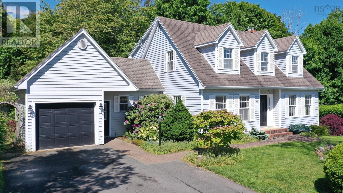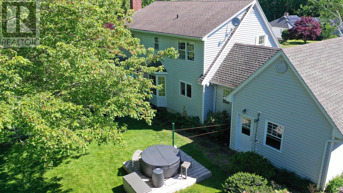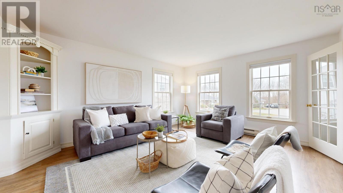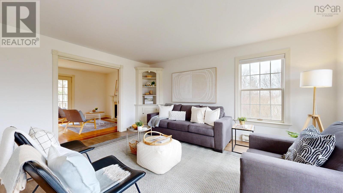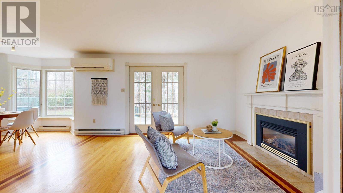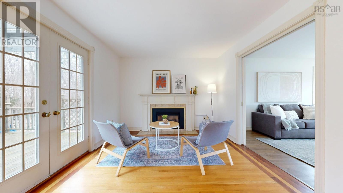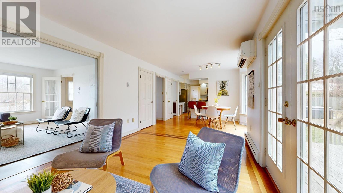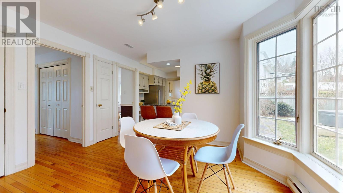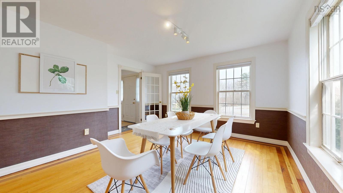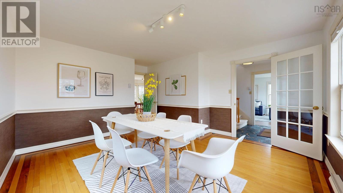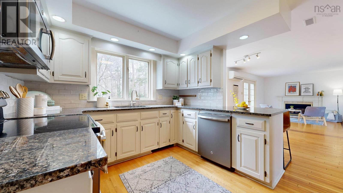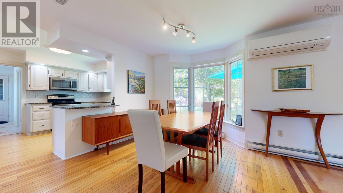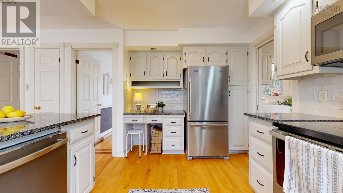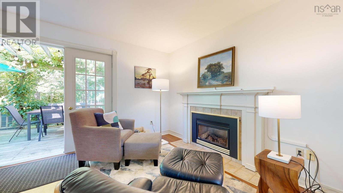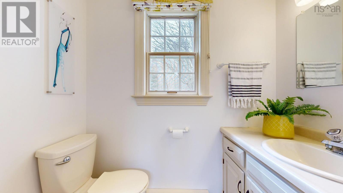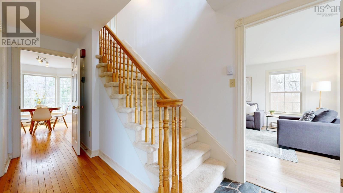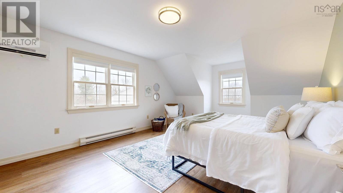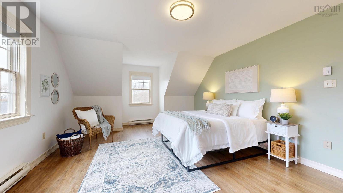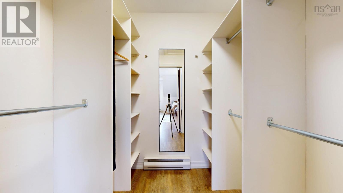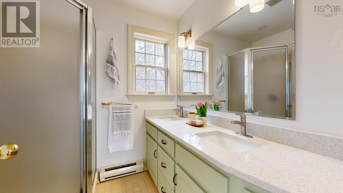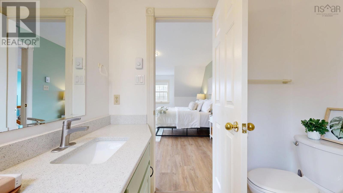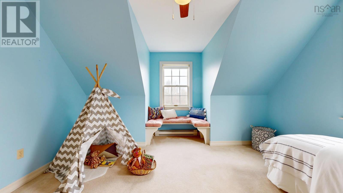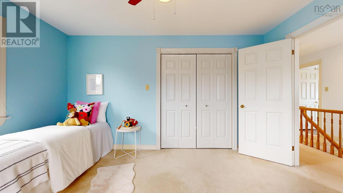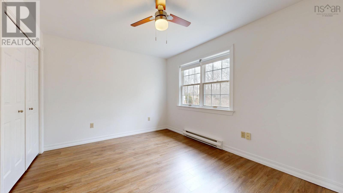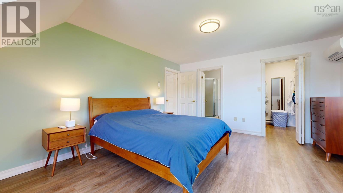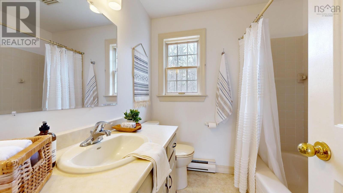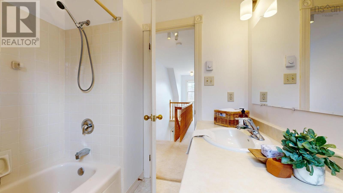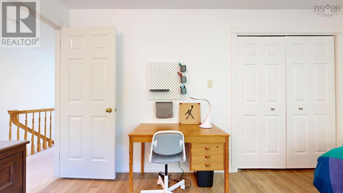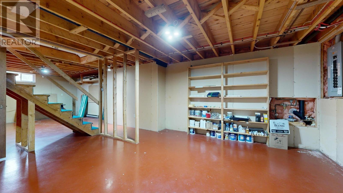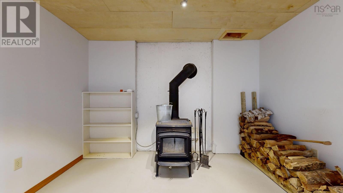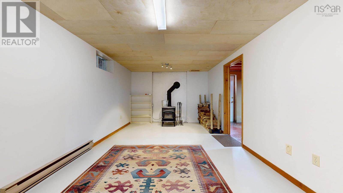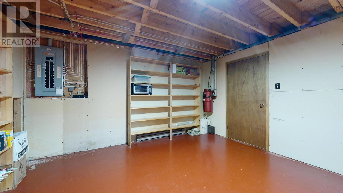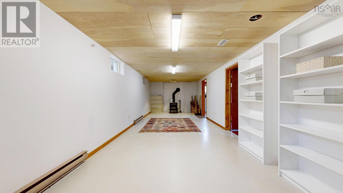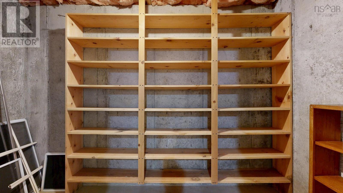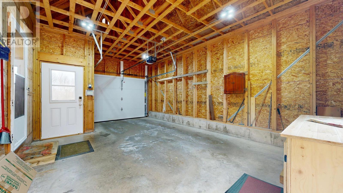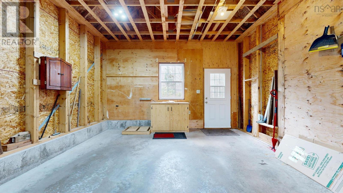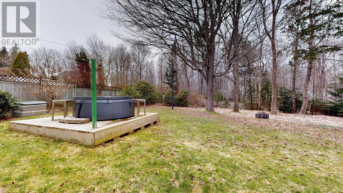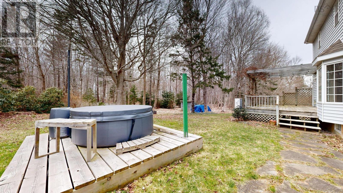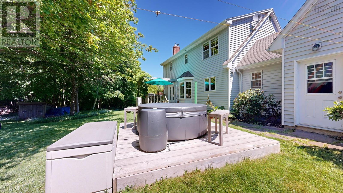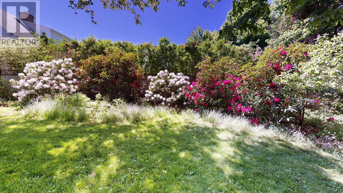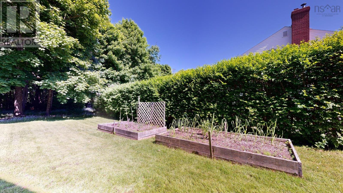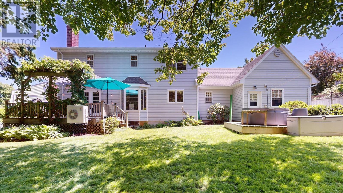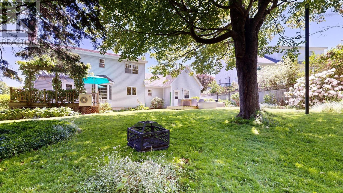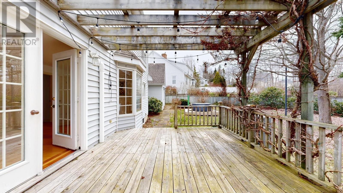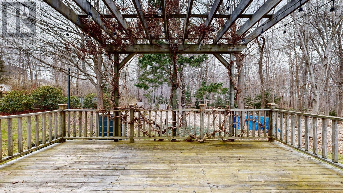3 Bedroom
3 Bathroom
Fireplace
Heat Pump
Landscaped
$775,000
This beautiful 3 bedroom, 2.5 bath Cape Cod style home is located on a quiet cul de sac in one of the most desirable locations in Wolfville. Meticulously maintained and cared for, this executive family home is within easy walking distance to downtown, parks, and elementary/middle school. There is attention to detail and comfort throughout, with a circular flow of traffic in the main floor living areas. This main floor sports laundry and a generous off-the-entrance office. The large back deck showcases the mature-treed yard. Primary bedroom has an ensuite bath and WIC, basement has plenty of storage and rec room space, and the attached single garage has room for a vehicle and extra storage - a big plus. Outside, herb garden, raspberry bushes, beautifully landscaped, private backyard backing onto treed lands, hot tub, and large back deck with pergola. A wonderful family friendly home with countless features! (id:47241)
Property Details
|
MLS® Number
|
202415684 |
|
Property Type
|
Single Family |
|
Community Name
|
Wolfville |
|
Amenities Near By
|
Playground |
|
Community Features
|
School Bus |
|
Features
|
Level |
|
Structure
|
Shed |
Building
|
Bathroom Total
|
3 |
|
Bedrooms Above Ground
|
3 |
|
Bedrooms Total
|
3 |
|
Appliances
|
Stove, Dishwasher, Dryer, Washer, Microwave, Water Purifier, Central Vacuum, Hot Tub |
|
Basement Development
|
Partially Finished |
|
Basement Type
|
Full (partially Finished) |
|
Constructed Date
|
1986 |
|
Construction Style Attachment
|
Detached |
|
Cooling Type
|
Heat Pump |
|
Exterior Finish
|
Vinyl |
|
Fireplace Present
|
Yes |
|
Flooring Type
|
Carpeted, Ceramic Tile, Concrete, Hardwood, Laminate, Slate |
|
Foundation Type
|
Poured Concrete |
|
Half Bath Total
|
1 |
|
Stories Total
|
2 |
|
Total Finished Area
|
2357 Sqft |
|
Type
|
House |
|
Utility Water
|
Municipal Water |
Parking
Land
|
Acreage
|
No |
|
Land Amenities
|
Playground |
|
Landscape Features
|
Landscaped |
|
Sewer
|
Municipal Sewage System |
|
Size Irregular
|
0.4177 |
|
Size Total
|
0.4177 Ac |
|
Size Total Text
|
0.4177 Ac |
Rooms
| Level |
Type |
Length |
Width |
Dimensions |
|
Second Level |
Primary Bedroom |
|
|
13.5x19 |
|
Second Level |
Ensuite (# Pieces 2-6) |
|
|
7x6.5 |
|
Second Level |
Bedroom |
|
|
13.6x12.11 |
|
Second Level |
Bedroom |
|
|
13.6x10.3 |
|
Second Level |
Bath (# Pieces 1-6) |
|
|
6.11x6.5 |
|
Basement |
Recreational, Games Room |
|
|
39.2x10.10 |
|
Basement |
Workshop |
|
|
13.7x14.2 |
|
Basement |
Storage |
|
|
16.9x14.2 |
|
Basement |
Storage |
|
|
6.1x10.1 |
|
Main Level |
Foyer |
|
|
6.9x14.5 incl staircase |
|
Main Level |
Living Room |
|
|
13.6x16 |
|
Main Level |
Family Room |
|
|
16.6x10.7 |
|
Main Level |
Dining Room |
|
|
11x12.5 |
|
Main Level |
Kitchen |
|
|
10.5x12.8 |
|
Main Level |
Den |
|
|
13.7x16 |
|
Main Level |
Bath (# Pieces 1-6) |
|
|
6.5x4.1 |
|
Main Level |
Laundry Room |
|
|
10.5x8.2 |
https://www.realtor.ca/real-estate/27123789/14-minas-view-drive-wolfville-wolfville
