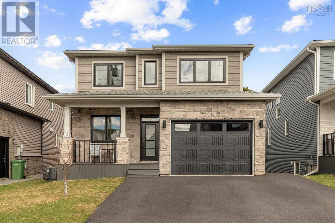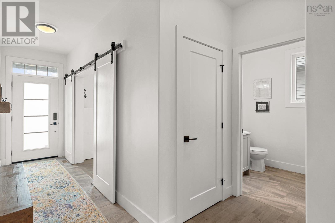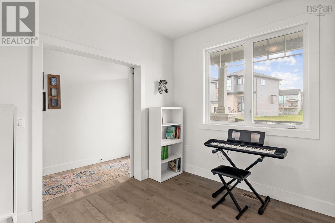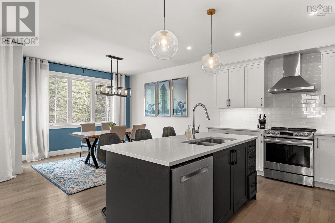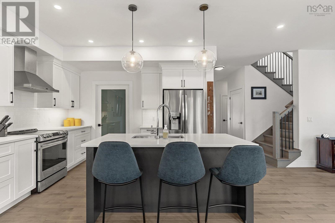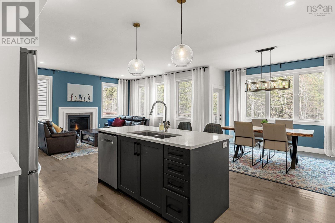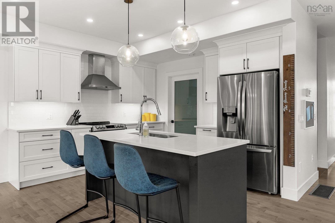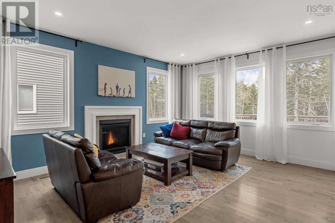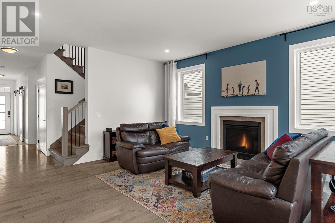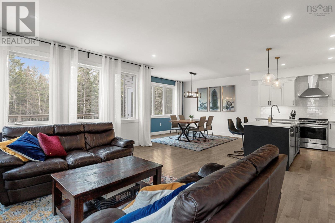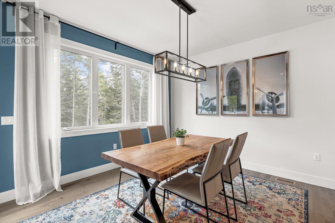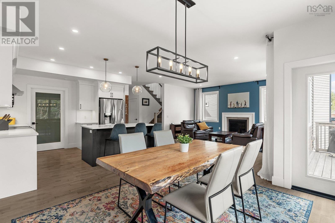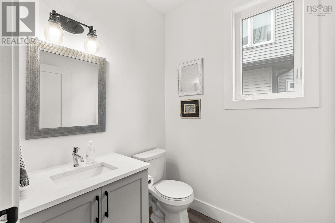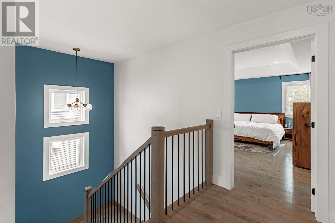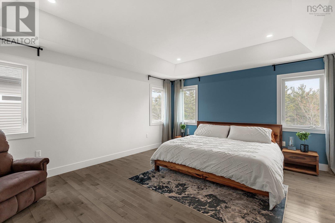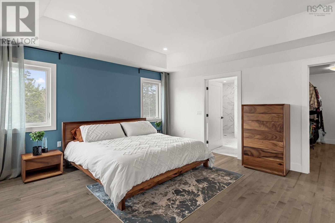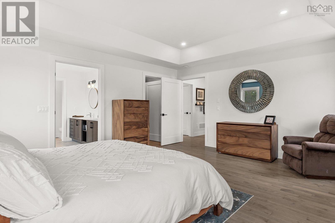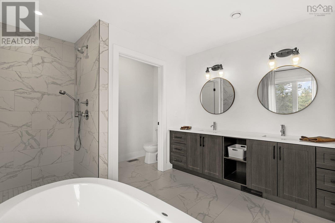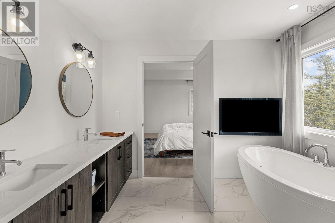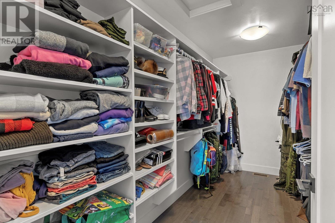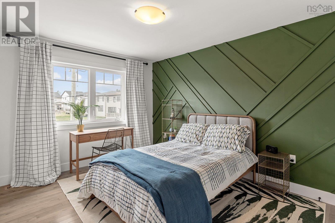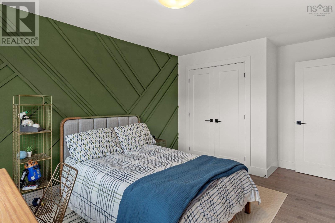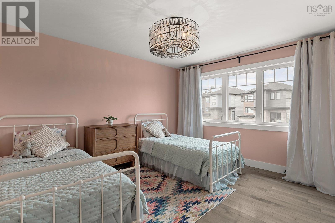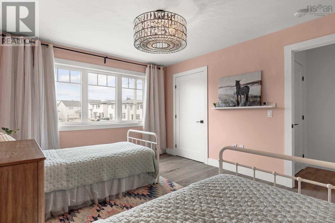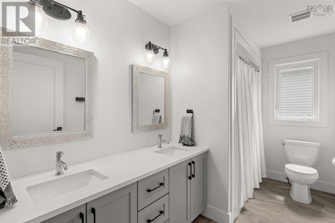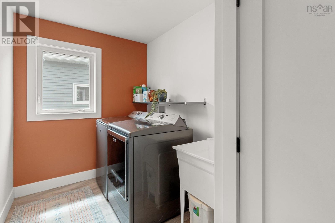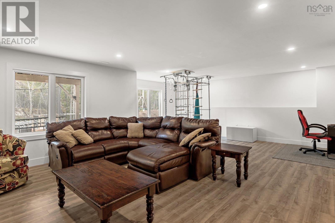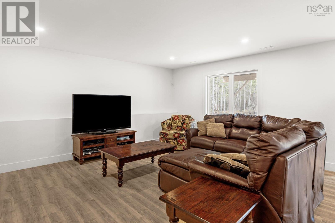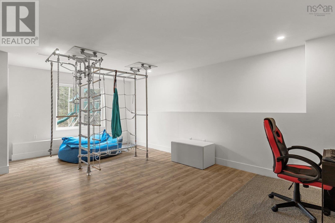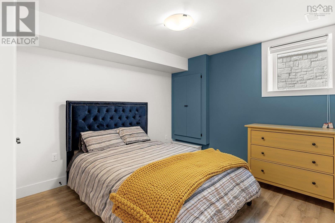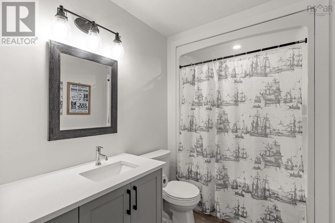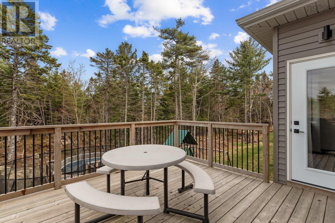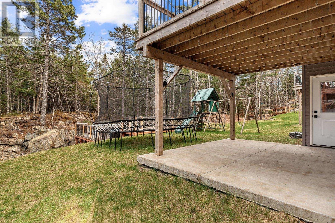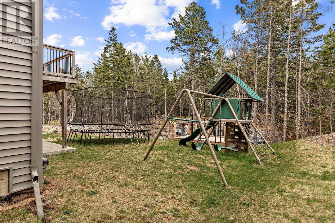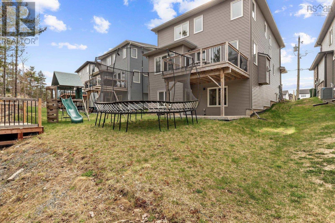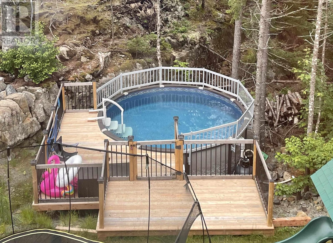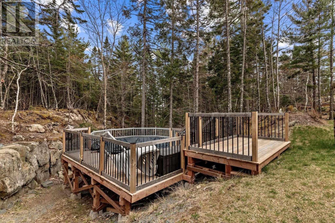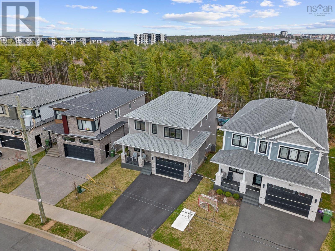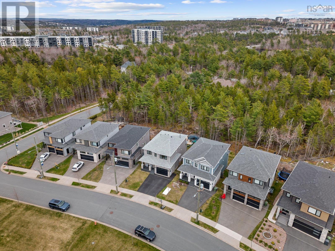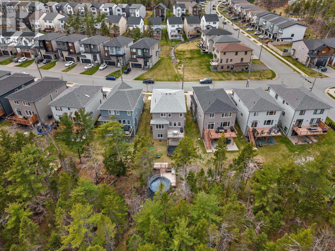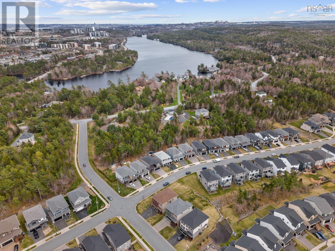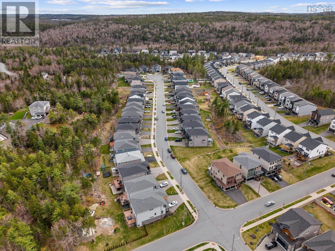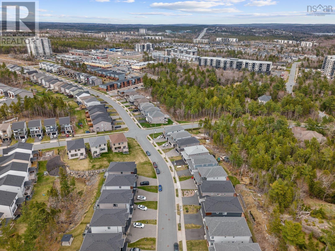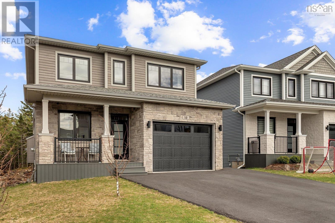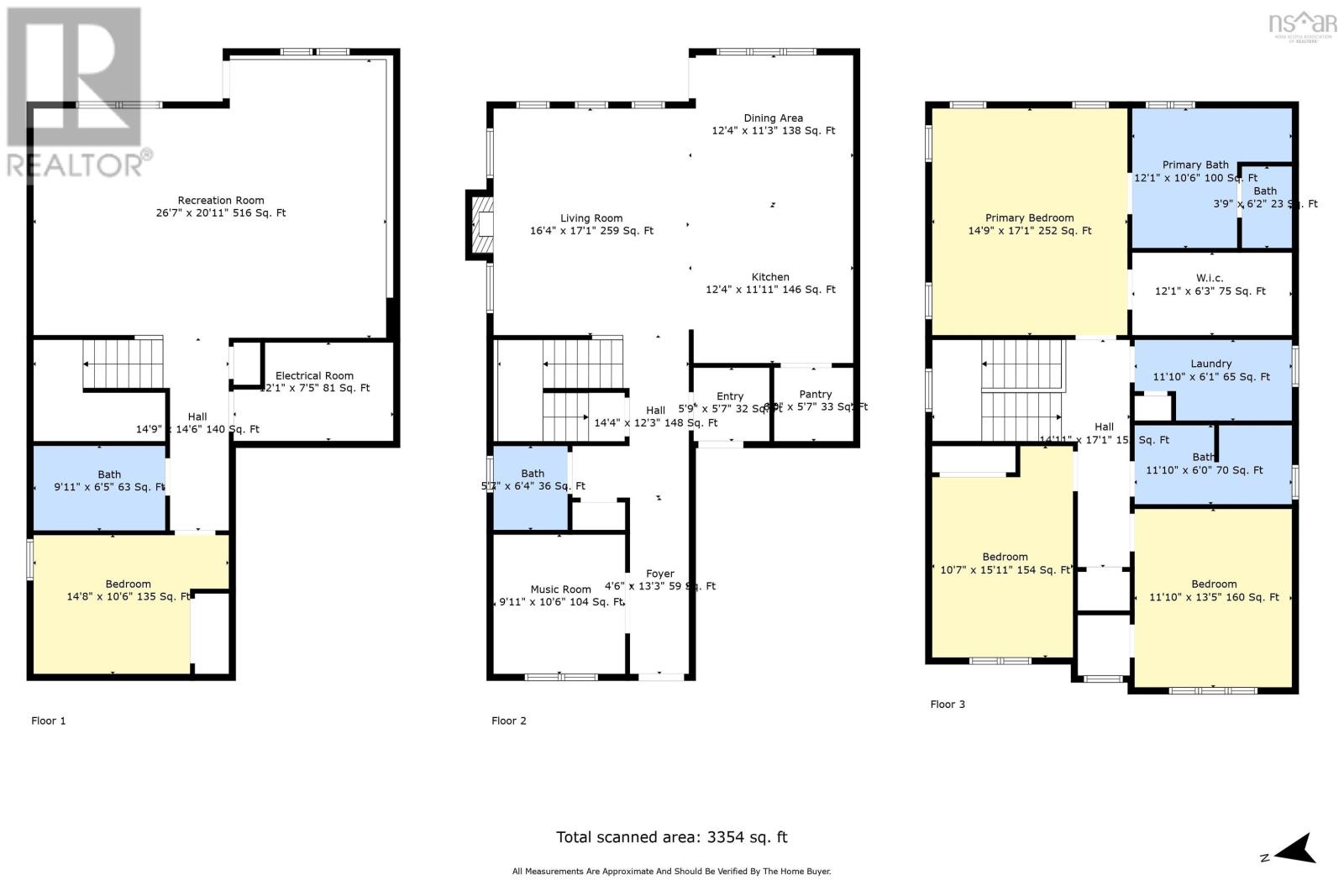4 Bedroom
4 Bathroom
Fireplace
Central Air Conditioning, Heat Pump
Landscaped
$989,900
Introducing "The Abbie" by Stonewater Homes, nestled within the newest phase of The Parks of West Bedford: BROOKLINE PARK. This contemporary two-story residence showcases a thoughtfully designed floor plan. Boasting meticulous craftsmanship across all three levels, this home offers ample storage and premium finishes. The main floor greets guests with a versatile den or office space at the forefront, leading into an expansive open-concept great room adorned with a natural gas fireplace and abundant natural light. The adjoining dining area, with access to the rear deck, seamlessly flows into the custom kitchen equipped with quartz countertops, subway tile backsplash, a sizable island with breakfast bar, and a convenient walk-in pantry. Further enhancing functionality, the main level encompasses a powder room and a well-appointed mudroom off the 1.5 car garage, complete with storage lockers, serving as an ideal "drop zone" for maintaining organization. On the upper level, unwind in the luxurious primary suite, featuring a tray ceiling, expansive walk-in closet, and ensuite boasting a dual vanity with quartz countertop, freestanding soaker tub, custom tiled shower, and separate toilet closet. Completing the upper level are two additional bedrooms, a full bath with dual vanity and separate tub/toilet area for added convenience, and a laundry room with extra storage space. The basement offers a generous recreational area with a walkout to the backyard, an additional bedroom, full bathroom, and utility/storage room. Additional features include hardwood flooring on the main level, stairs and upper level and laminate flooring on the lower levels, tile in wet areas, balance of the 3 remaining years of the Atlantic Home Warranty, composite front porch, fully ducted natural gas heat pump, paved driveway, landscaping, and POOL, all nestled within a highly sought-after neighborhood complete with parks, playgrounds, pickle ball courts and scenic walking trails. (id:47241)
Property Details
|
MLS® Number
|
202409229 |
|
Property Type
|
Single Family |
|
Community Name
|
Bedford |
Building
|
Bathroom Total
|
4 |
|
Bedrooms Above Ground
|
3 |
|
Bedrooms Below Ground
|
1 |
|
Bedrooms Total
|
4 |
|
Appliances
|
Cooktop - Electric, Oven - Electric, Dishwasher, Dryer - Electric, Washer, Refrigerator |
|
Basement Development
|
Finished |
|
Basement Features
|
Walk Out |
|
Basement Type
|
Full (finished) |
|
Constructed Date
|
2020 |
|
Construction Style Attachment
|
Detached |
|
Cooling Type
|
Central Air Conditioning, Heat Pump |
|
Exterior Finish
|
Stone, Vinyl |
|
Fireplace Present
|
Yes |
|
Flooring Type
|
Carpeted, Hardwood, Laminate, Tile |
|
Foundation Type
|
Poured Concrete |
|
Half Bath Total
|
1 |
|
Stories Total
|
2 |
|
Total Finished Area
|
3340 Sqft |
|
Type
|
House |
|
Utility Water
|
Municipal Water |
Parking
Land
|
Acreage
|
No |
|
Landscape Features
|
Landscaped |
|
Sewer
|
Municipal Sewage System |
|
Size Irregular
|
0.16 |
|
Size Total
|
0.16 Ac |
|
Size Total Text
|
0.16 Ac |
Rooms
| Level |
Type |
Length |
Width |
Dimensions |
|
Second Level |
Primary Bedroom |
|
|
14.6 x 17 |
|
Second Level |
Ensuite (# Pieces 2-6) |
|
|
5 PC |
|
Second Level |
Bedroom |
|
|
10.4 x 13.8 |
|
Second Level |
Bedroom |
|
|
11.6 x 13.5 |
|
Second Level |
Laundry Room |
|
|
11.6 x 6.2 |
|
Second Level |
Bath (# Pieces 1-6) |
|
|
5 PC |
|
Basement |
Recreational, Games Room |
|
|
25.10 x 16.8 + nook |
|
Basement |
Bedroom |
|
|
11.2 x 10.3 |
|
Basement |
Bath (# Pieces 1-6) |
|
|
4 PC |
|
Main Level |
Great Room |
|
|
15 x 16.10 |
|
Main Level |
Kitchen |
|
|
11.10 x 11 |
|
Main Level |
Dining Room |
|
|
12 x 12.3 |
|
Main Level |
Den |
|
|
9.10 x 10.7 |
|
Main Level |
Mud Room |
|
|
MUD ROOM |
|
Main Level |
Other |
|
|
PANTRY |
|
Main Level |
Bath (# Pieces 1-6) |
|
|
2 PC |
https://www.realtor.ca/real-estate/26841395/16-shirley-elliot-court-bedford-bedford

