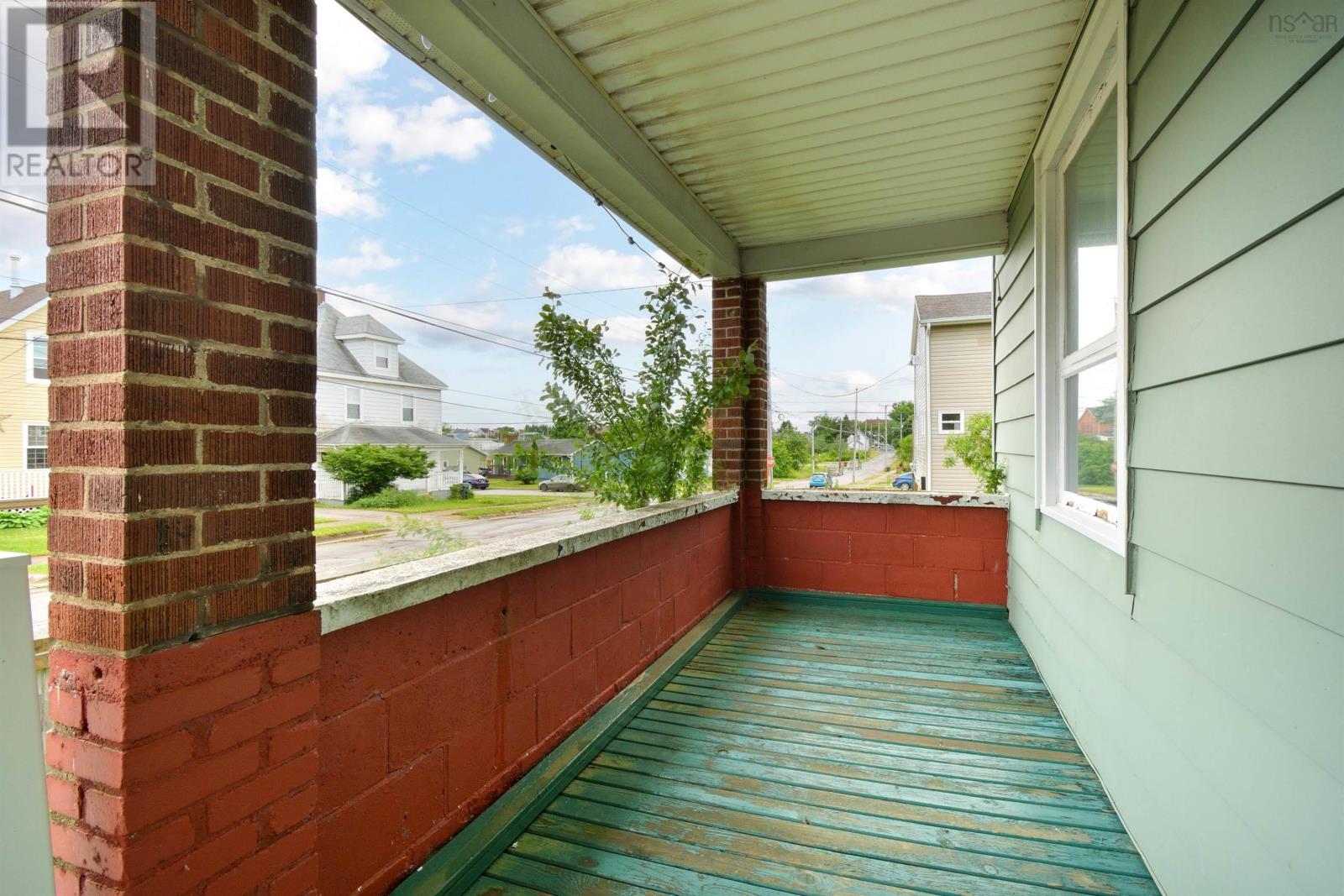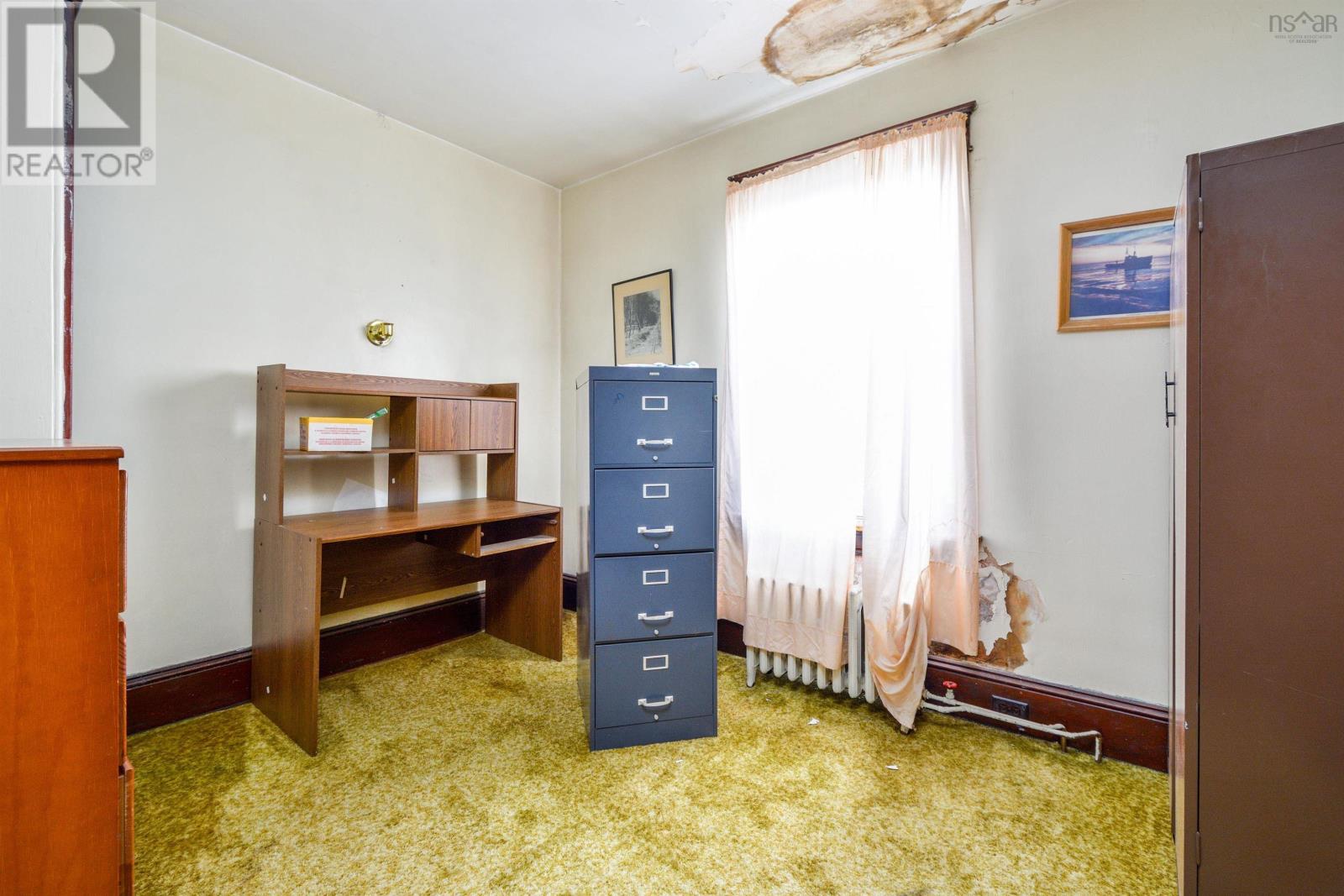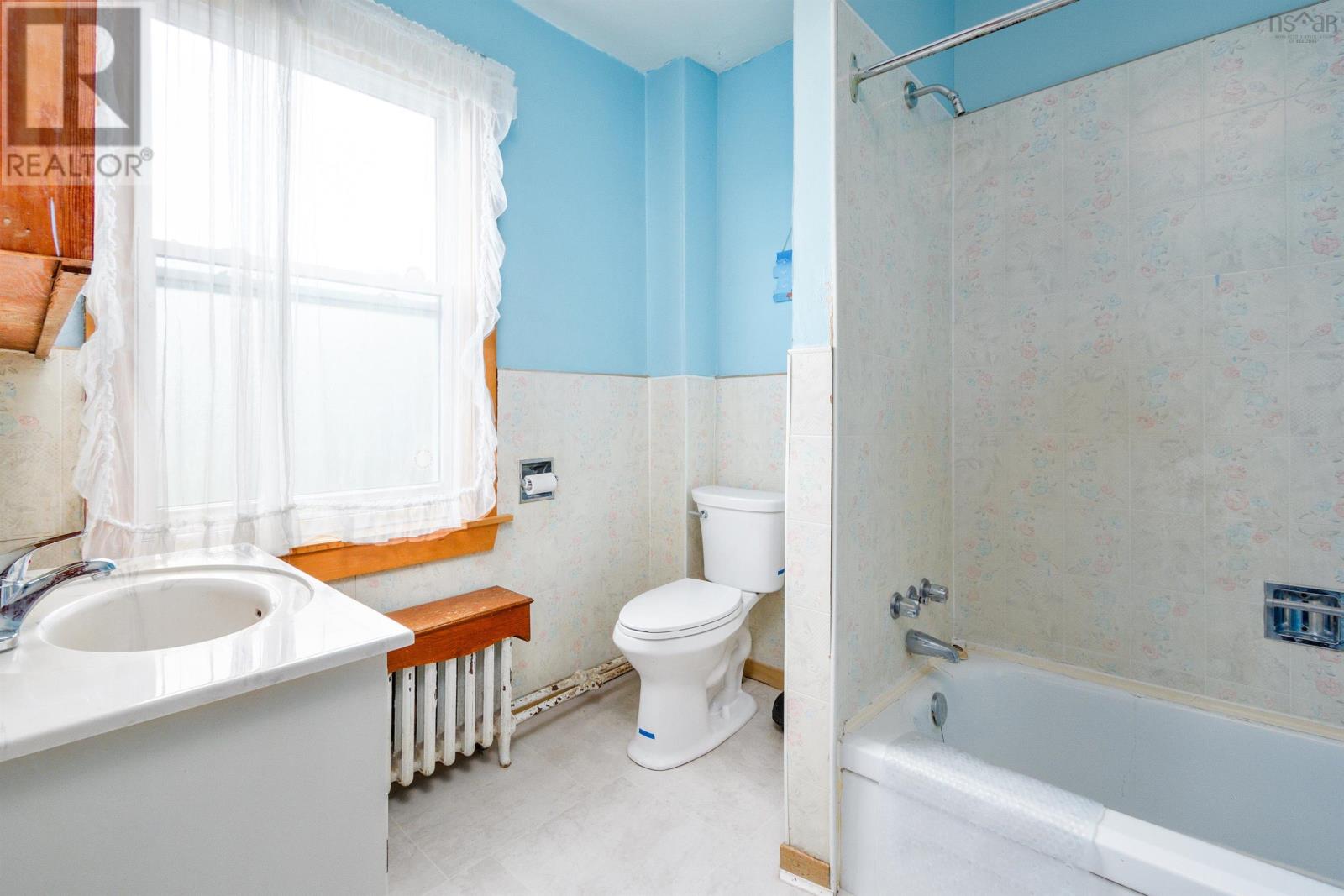3 Bedroom
1 Bathroom
Fireplace
$189,900
Welcome to 195 James street! Whether you're starting a family or looking to obtain an income property, this home boasts lots of potential with its solid floor plan. The opportunities are endless! Located in a quiet neighborhood in Whitney Pier, this 2.5 storey property is surrounded by a spacious fenced in yard, ideal for backyard gatherings. The covered front porch offers privacy to enjoy a morning coffee, warm evenings and summer rain showers. From the front porch, enter into the home's spacious main foyer, take a left into the living room where you'll find a fireplace to warm up next to on winter nights. Flow with the natural light into the dining area, perfect for hosting family dinners. Head to the eat-in kitchen equipped with counterspace and cupboards for meal prepping and storage, a back pantry for cooking, and a separate mud room that leads to the side entrance. In the kitchen you'll find access to the full unfinished basement, used for a laundry area and ample storage. Back in the main foyer continue up the large solid wood staircase to 3 bedrooms, and 1 bathroom. It doesn't end here! Head up to the loft which could be utilized as a 4th bedroom, office space, or tv den. The home's large windows offer a sense of warmth and brightness throughout. Don't miss out on the endless possibilities and potential this property has to offer! (id:47241)
Property Details
|
MLS® Number
|
202415654 |
|
Property Type
|
Single Family |
|
Community Name
|
Whitney Pier |
|
Amenities Near By
|
Playground, Public Transit, Place Of Worship |
|
Community Features
|
Recreational Facilities, School Bus |
Building
|
Bathroom Total
|
1 |
|
Bedrooms Above Ground
|
3 |
|
Bedrooms Total
|
3 |
|
Basement Type
|
Full |
|
Constructed Date
|
1934 |
|
Construction Style Attachment
|
Detached |
|
Exterior Finish
|
Aluminum Siding |
|
Fireplace Present
|
Yes |
|
Flooring Type
|
Carpeted, Hardwood, Vinyl |
|
Foundation Type
|
Poured Concrete |
|
Stories Total
|
3 |
|
Total Finished Area
|
2600 Sqft |
|
Type
|
House |
|
Utility Water
|
Municipal Water |
Land
|
Acreage
|
No |
|
Land Amenities
|
Playground, Public Transit, Place Of Worship |
|
Sewer
|
Municipal Sewage System |
|
Size Irregular
|
0.2112 |
|
Size Total
|
0.2112 Ac |
|
Size Total Text
|
0.2112 Ac |
Rooms
| Level |
Type |
Length |
Width |
Dimensions |
|
Second Level |
Bath (# Pieces 1-6) |
|
|
7.1 x 9.1 |
|
Second Level |
Primary Bedroom |
|
|
11.7 x 12.8 |
|
Second Level |
Bedroom |
|
|
11.6 x 10.3 |
|
Second Level |
Bedroom |
|
|
8.7 x 11.2 |
|
Third Level |
Bedroom |
|
|
12.11 x 15.2 |
|
Third Level |
Storage |
|
|
7.7 x 17.1 |
|
Main Level |
Foyer |
|
|
8.10 X 12.10 |
|
Main Level |
Living Room |
|
|
13.10 X 12.9 |
|
Main Level |
Dining Room |
|
|
10.5 X 11.7 |
|
Main Level |
Eat In Kitchen |
|
|
11.2 X 11.10 + 4.5 x 9.5 |
|
Main Level |
Porch |
|
|
4.6 x 4.8 |
https://www.realtor.ca/real-estate/27121172/195-james-street-whitney-pier-whitney-pier

















































