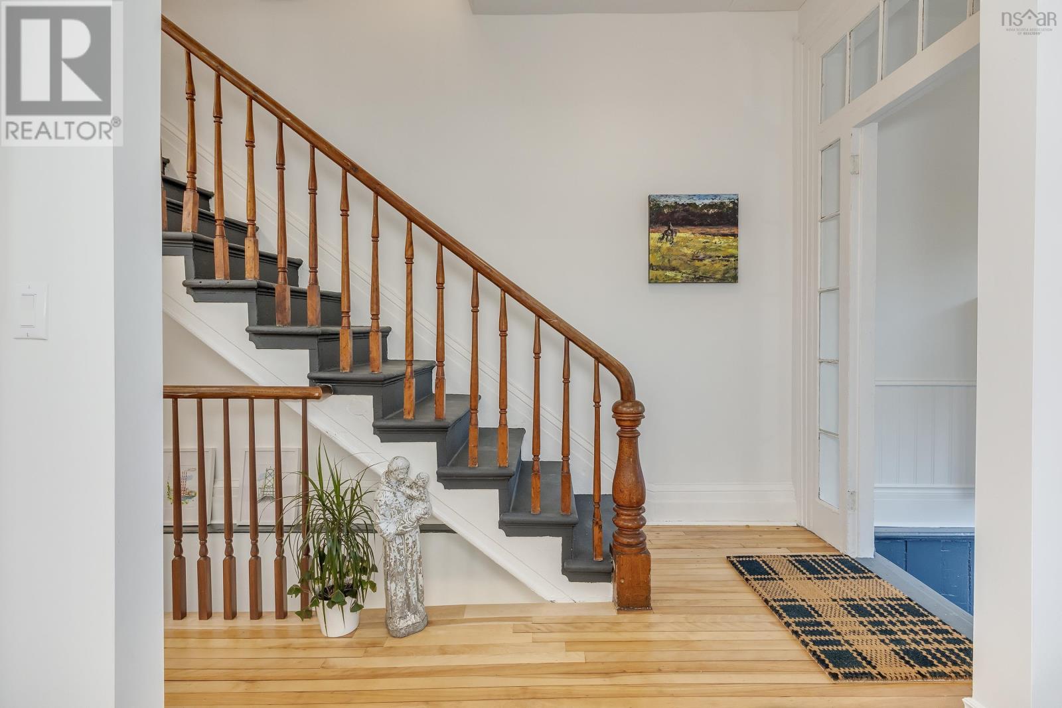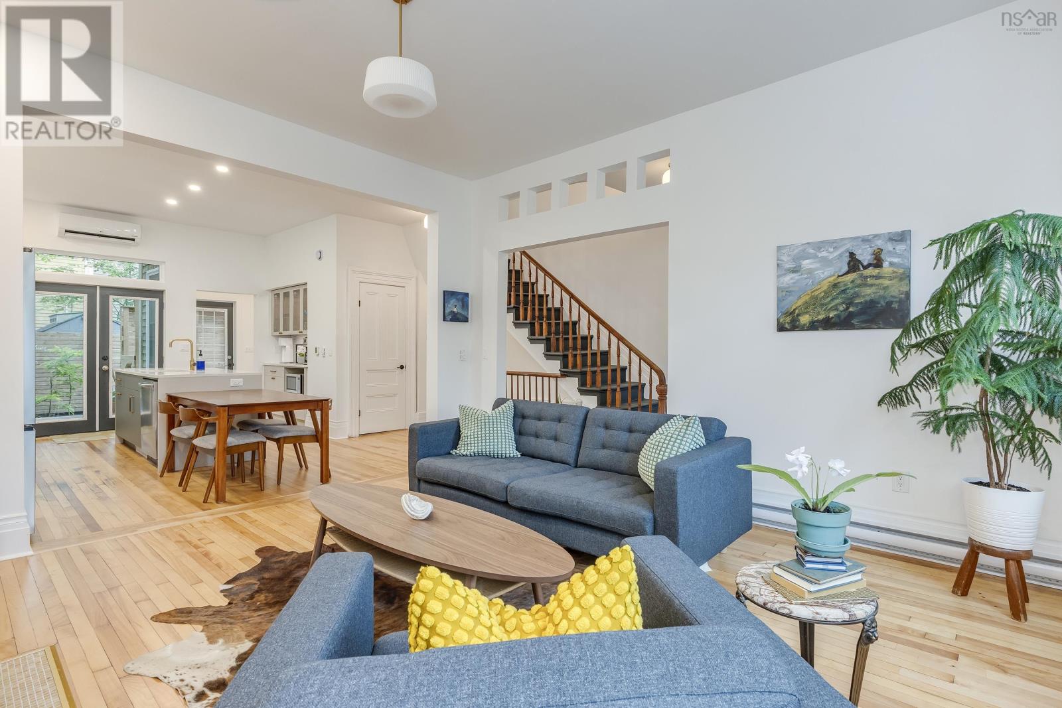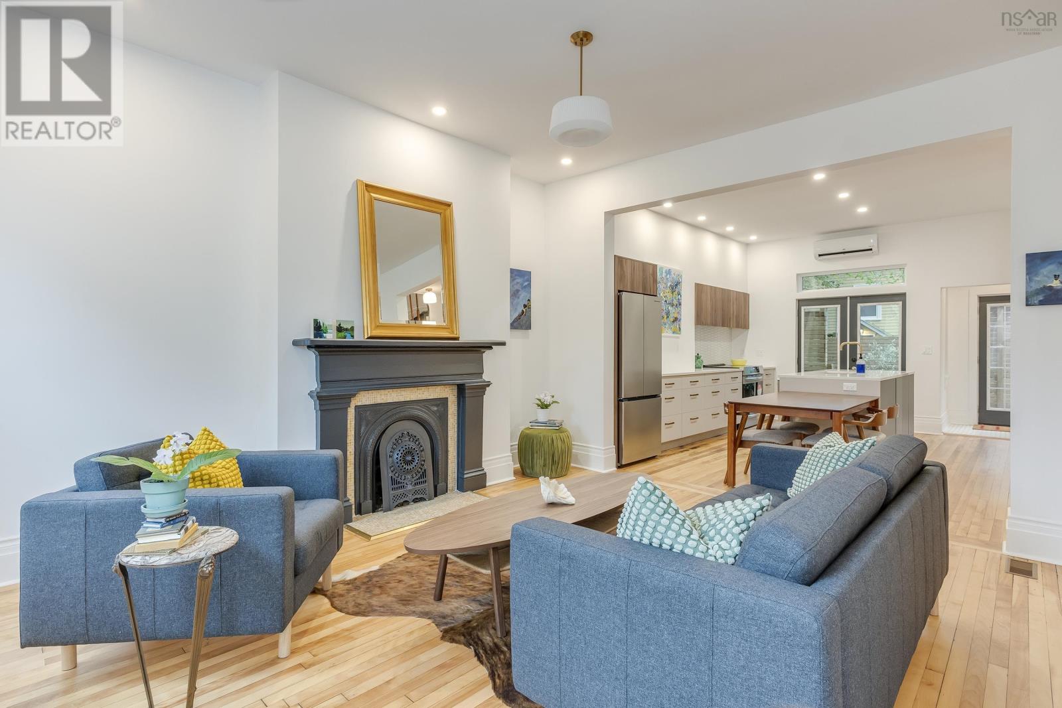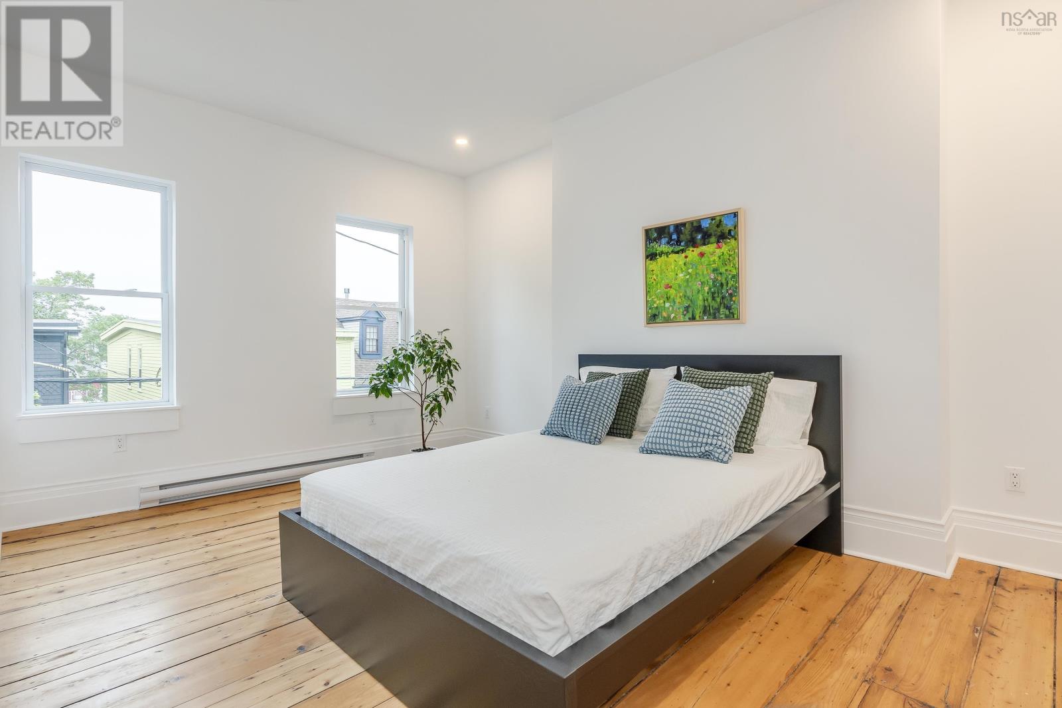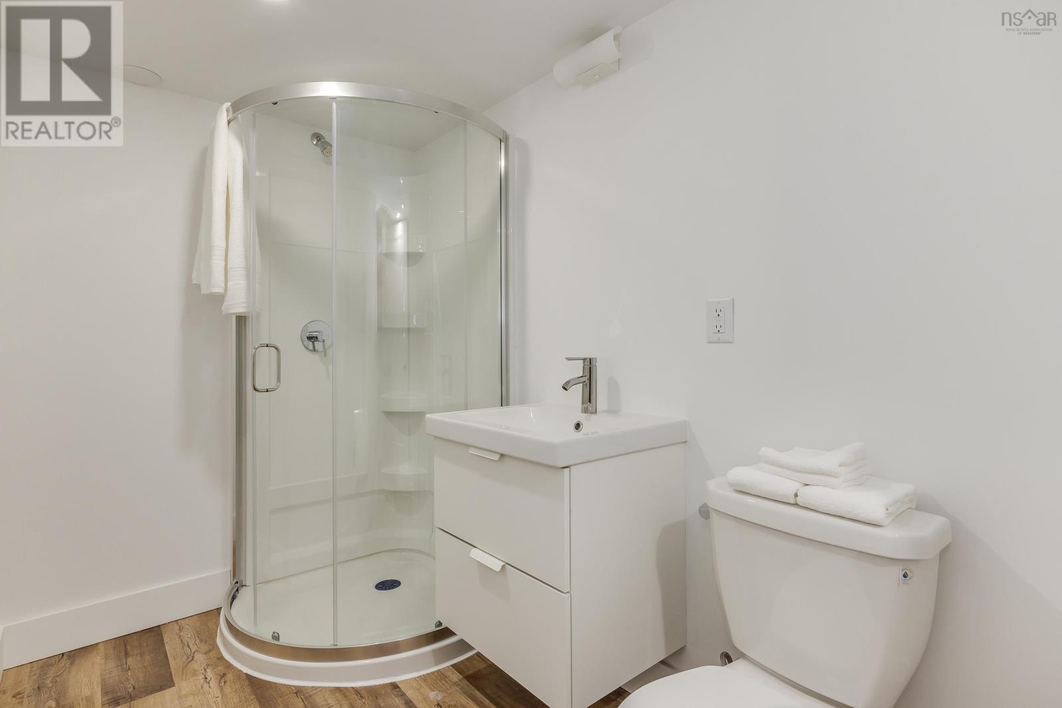3 Bedroom
4 Bathroom
Heat Pump
Landscaped
$899,900
Located in the 150 year old Halifax residential neighborhood bordered by Citadel Hill, the Halifax Common, the vibrant Gottingen/Agricola shops and restaurants, and by the waterfront through the Cogswell area redevelopment, 2096 Maynard is reimagined by local realmDESIGN in the spirit of open concept and showcases high ceilings, fireplace mantle, staircase, mouldings and other architectural features. Natural light is skillfully permitted to flood the interior, especially in the custom kitchen with its masterful layout, quartz composite countertops, high-end cabinetry, induction cooking with ventilation to match. The kitchen and living rooms are mostly one - large, bright and airy with original hardwood, exiting through garden doors to a large back deck with power and water, then down to a brick patio at ground level. Tucked away off the tiled back mudroom is a convenient half bath and laundry. Upstairs boasts more high ceilings and large windows in the 3 bedrooms plus two full tiled baths, one ensuite. The basement has been rebuilt to a family media room - with another ensuite full bath. All plumbing and electrical are new with a central controlled Fantec fresh air system and two wifi enabled LG heat pumps. A home of this quality is a rare find in such a fabulous location - don't delay, this one won't last! (id:47241)
Property Details
|
MLS® Number
|
202415077 |
|
Property Type
|
Single Family |
|
Community Name
|
Halifax |
|
Amenities Near By
|
Park, Playground, Public Transit, Shopping, Place Of Worship |
|
Features
|
Level |
Building
|
Bathroom Total
|
4 |
|
Bedrooms Above Ground
|
3 |
|
Bedrooms Total
|
3 |
|
Appliances
|
Stove, Dishwasher, Dryer, Washer, Refrigerator |
|
Basement Development
|
Finished |
|
Basement Type
|
Full (finished) |
|
Constructed Date
|
1874 |
|
Construction Style Attachment
|
Semi-detached |
|
Cooling Type
|
Heat Pump |
|
Exterior Finish
|
Wood Shingles |
|
Flooring Type
|
Ceramic Tile, Hardwood, Laminate, Wood |
|
Foundation Type
|
Stone |
|
Half Bath Total
|
1 |
|
Stories Total
|
2 |
|
Total Finished Area
|
2022 Sqft |
|
Type
|
House |
|
Utility Water
|
Municipal Water |
Parking
Land
|
Acreage
|
No |
|
Land Amenities
|
Park, Playground, Public Transit, Shopping, Place Of Worship |
|
Landscape Features
|
Landscaped |
|
Sewer
|
Municipal Sewage System |
|
Size Irregular
|
0.0298 |
|
Size Total
|
0.0298 Ac |
|
Size Total Text
|
0.0298 Ac |
Rooms
| Level |
Type |
Length |
Width |
Dimensions |
|
Second Level |
Primary Bedroom |
|
|
11.8 x 12 +JOGS |
|
Second Level |
Bedroom |
|
|
15 x 10 +JOGS |
|
Second Level |
Bedroom |
|
|
9.9 x 8.6 |
|
Second Level |
Bath (# Pieces 1-6) |
|
|
7 X 6.4 |
|
Second Level |
Ensuite (# Pieces 2-6) |
|
|
10.2 X 5.6 |
|
Lower Level |
Media |
|
|
22.8 X 11 +/-Jogs |
|
Lower Level |
Bath (# Pieces 1-6) |
|
|
12.9 x 4.9 -JOG |
|
Main Level |
Living Room |
|
|
15.2 x 13.6 -JOG |
|
Main Level |
Kitchen |
|
|
20.3 x 15.3 |
|
Main Level |
Dining Room |
|
|
Comb |
|
Main Level |
Laundry / Bath |
|
|
2 Piece 5.8 x 5 |
|
Main Level |
Foyer |
|
|
6 x 6.2 |
|
Main Level |
Porch |
|
|
5 x 9.3 |
https://www.realtor.ca/real-estate/27094696/2096-maynard-street-halifax-halifax



