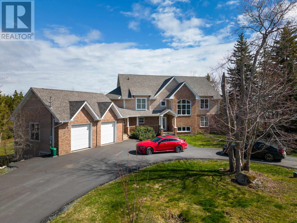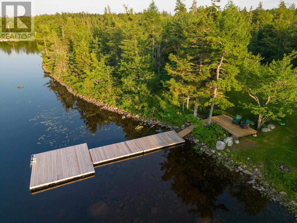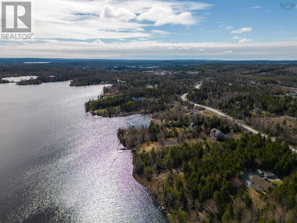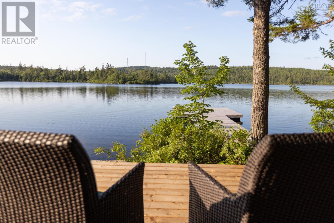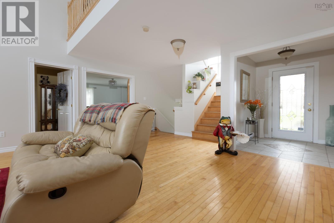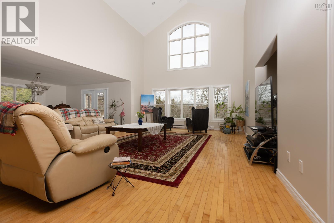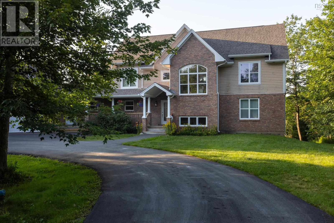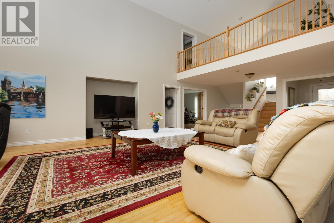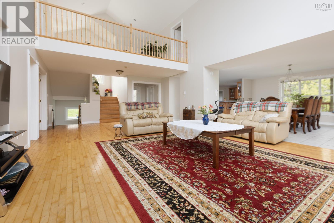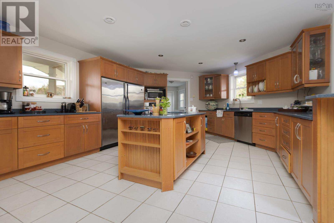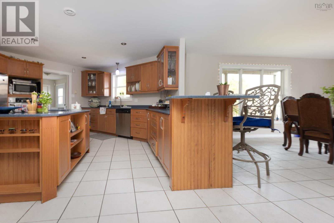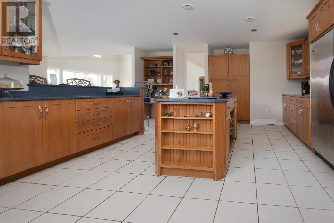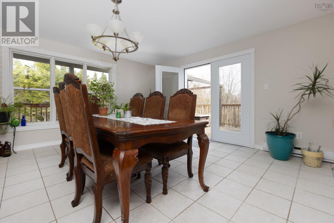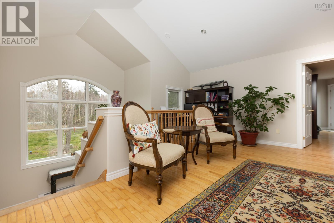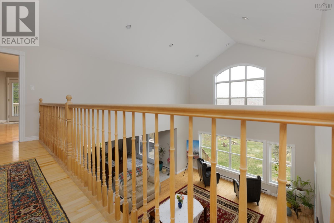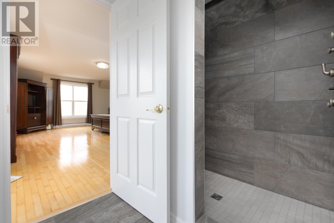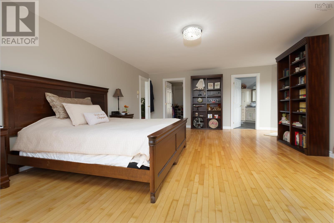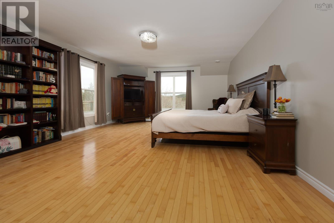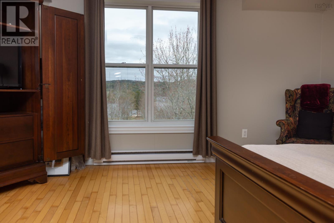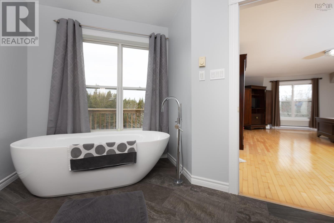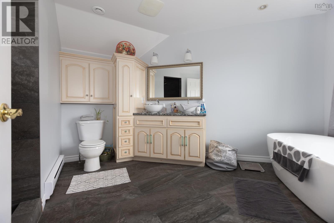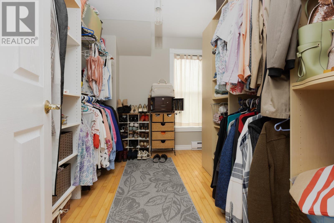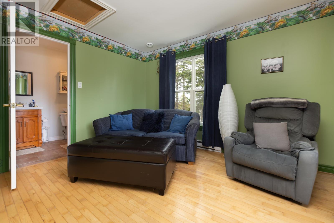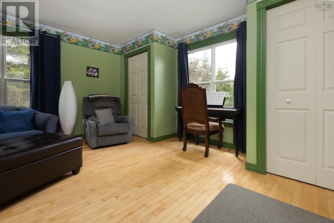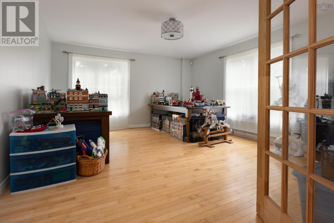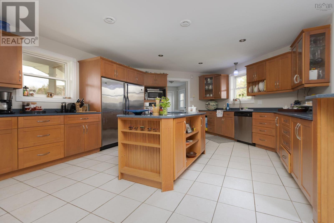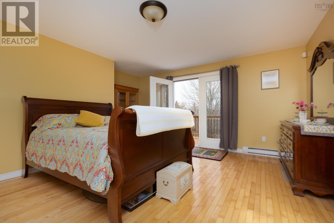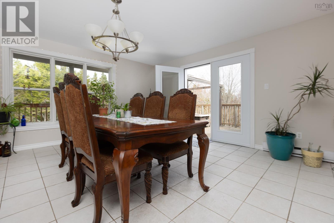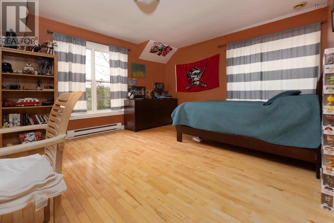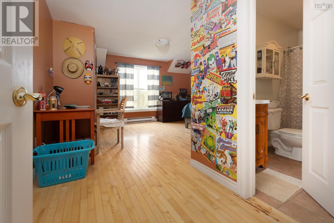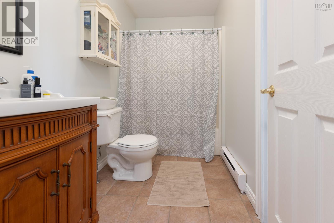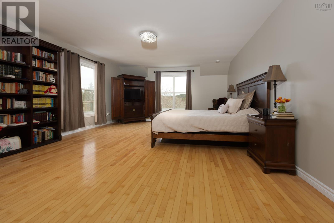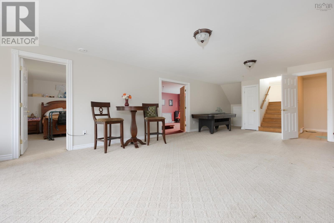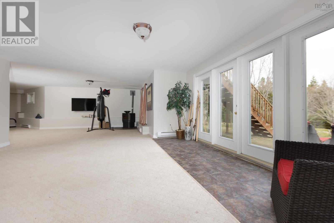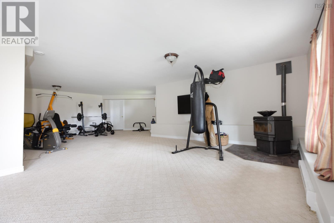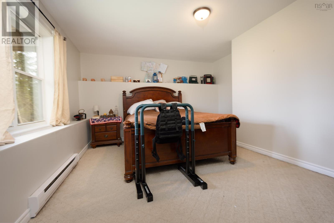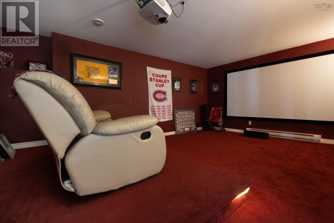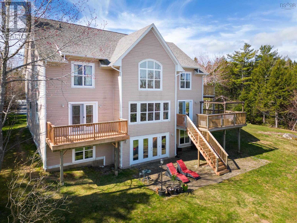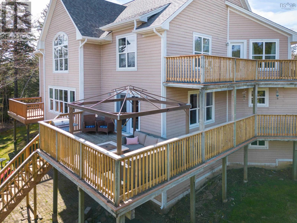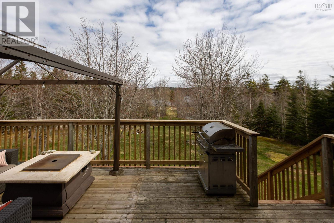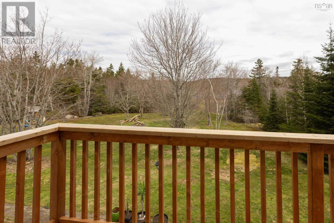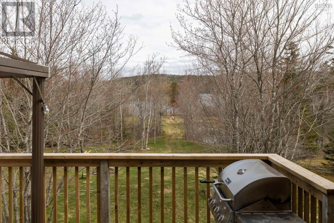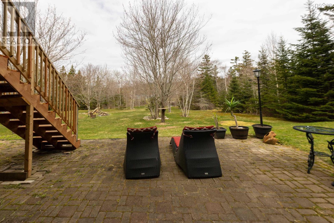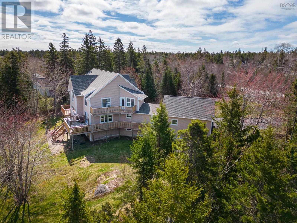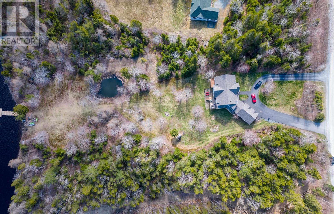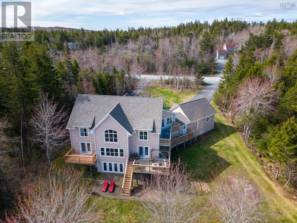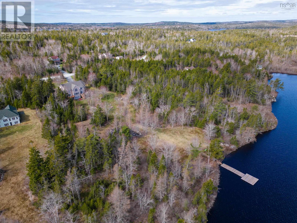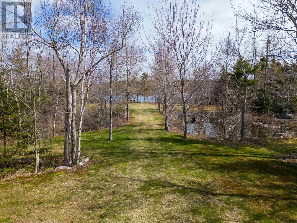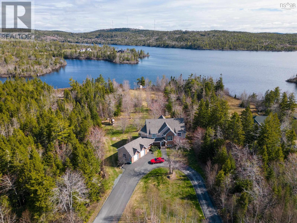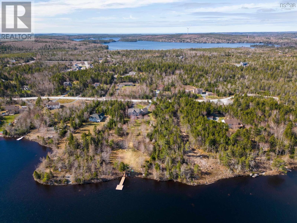5 Bedroom
4 Bathroom
Waterfront On Lake
Acreage
$1,390,000
Welcome to 215 Scotsdale Drive, Musquodoboit, NS. This Architecturally designed custom lakefront home on a massive, private 2.6 acre lot, has all that you are looking for. House features 5 large bedrooms, 4 full bathrooms, 20ft ceiling great room, theatre room, massive open basement rec room with walkout, hardwood floors, open kitchen/dining/living area, mudroom off attached dbl garage. Plenty of parking on the large, newly paved, crescent driveway, tree lined private lot, features man made pond, cleared areas with loads of potential, waterfront dock to Scott?s Lake (power boat friendly). This is truly a rare opportunity short drive to Musquodoboit or Porters Lake amenities and only 30 mins to Dartmouth. Call your agent and book a showing. Check out listing video and iGuide for more info. (id:47241)
Property Details
|
MLS® Number
|
202409417 |
|
Property Type
|
Single Family |
|
Community Name
|
Musquodoboit Harbour |
|
View Type
|
Lake View |
|
Water Front Type
|
Waterfront On Lake |
Building
|
Bathroom Total
|
4 |
|
Bedrooms Above Ground
|
4 |
|
Bedrooms Below Ground
|
1 |
|
Bedrooms Total
|
5 |
|
Basement Development
|
Finished |
|
Basement Type
|
Full (finished) |
|
Constructed Date
|
2003 |
|
Construction Style Attachment
|
Detached |
|
Exterior Finish
|
Wood Siding |
|
Flooring Type
|
Carpeted, Ceramic Tile, Hardwood |
|
Foundation Type
|
Poured Concrete |
|
Stories Total
|
2 |
|
Total Finished Area
|
5587 Sqft |
|
Type
|
House |
|
Utility Water
|
Drilled Well |
Parking
Land
|
Acreage
|
Yes |
|
Sewer
|
Septic System |
|
Size Irregular
|
2.5452 |
|
Size Total
|
2.5452 Ac |
|
Size Total Text
|
2.5452 Ac |
Rooms
| Level |
Type |
Length |
Width |
Dimensions |
|
Second Level |
Primary Bedroom |
|
|
18.4x22.6 |
|
Second Level |
Ensuite (# Pieces 2-6) |
|
|
5pc (15.3x12.7) |
|
Second Level |
Other |
|
|
Walk-in 11.1x10.2 |
|
Second Level |
Other |
|
|
Loft 17.1x14.9 |
|
Second Level |
Bedroom |
|
|
15.6x14.7 |
|
Second Level |
Bedroom |
|
|
15.6x18.2 |
|
Second Level |
Bath (# Pieces 1-6) |
|
|
4pc (9.1x5) |
|
Lower Level |
Recreational, Games Room |
|
|
37.6x40.7 |
|
Lower Level |
Bedroom |
|
|
12.7x14.5 |
|
Lower Level |
Other |
|
|
Theater 20.9x14.6 |
|
Lower Level |
Bath (# Pieces 1-6) |
|
|
3pc (8.4x6) |
|
Lower Level |
Storage |
|
|
Storage |
|
Lower Level |
Storage |
|
|
13.8x11.10 |
|
Main Level |
Foyer |
|
|
Foyer |
|
Main Level |
Kitchen |
|
|
23.11x21.11 |
|
Main Level |
Dining Room |
|
|
15x16.1 |
|
Main Level |
Living Room |
|
|
32.1x19.2 |
|
Main Level |
Bedroom |
|
|
18.11x15.9 |
|
Main Level |
Den |
|
|
13.8x15.7 |
|
Main Level |
Laundry Room |
|
|
12.2x7.6 |
|
Main Level |
Ensuite (# Pieces 2-6) |
|
|
3pc (7.7x5.7) |
|
Main Level |
Mud Room |
|
|
Mud Room |
https://www.realtor.ca/real-estate/26850856/215-scotsdale-drive-musquodoboit-harbour-musquodoboit-harbour

