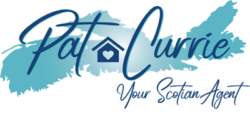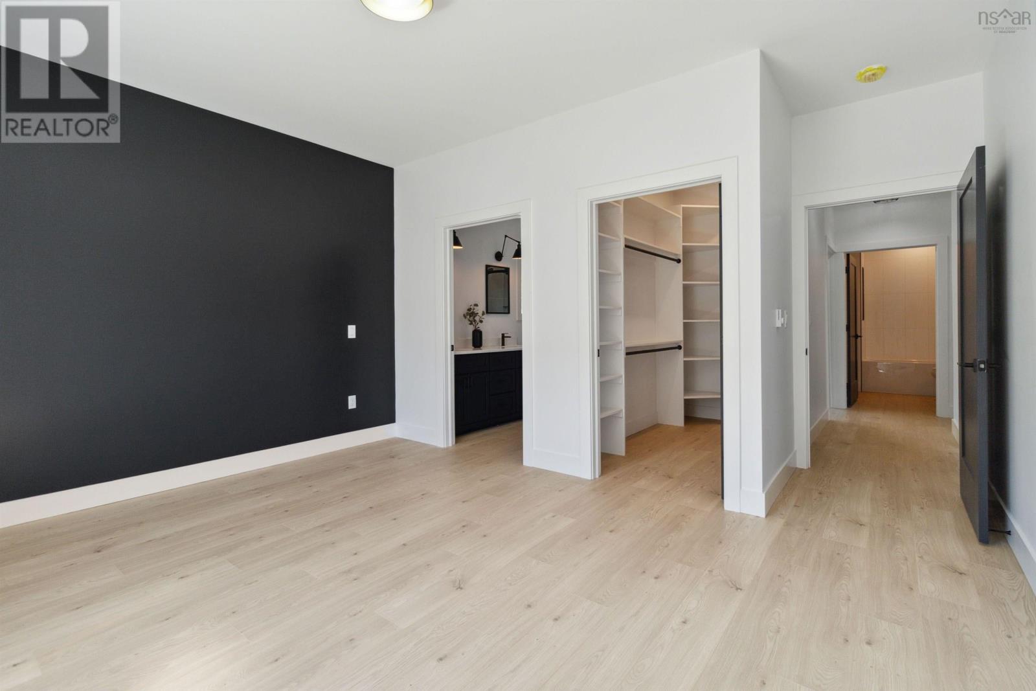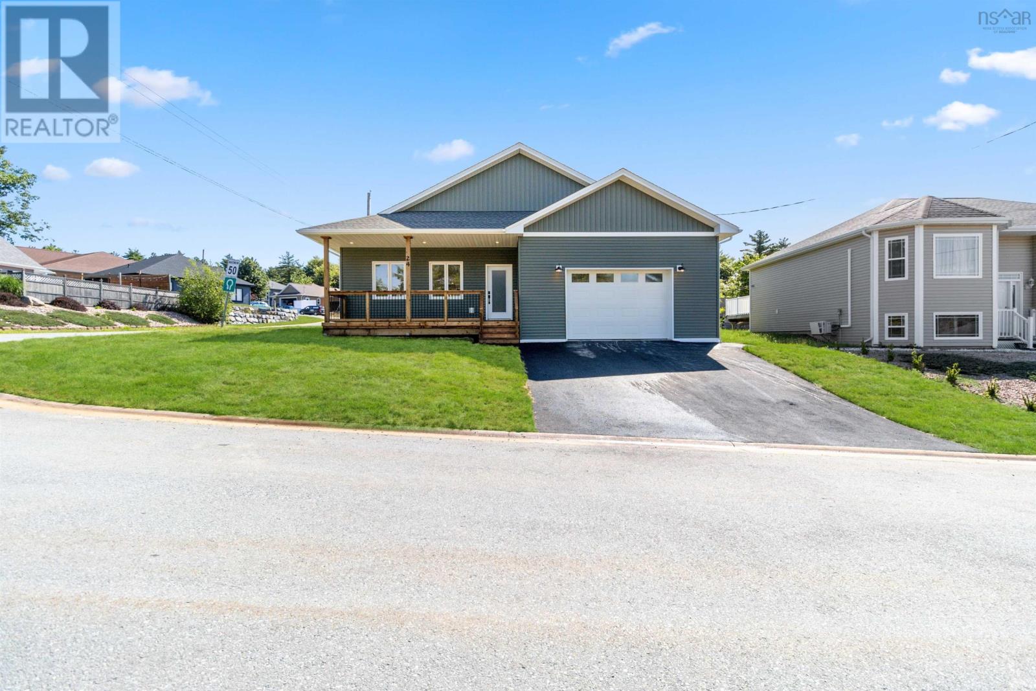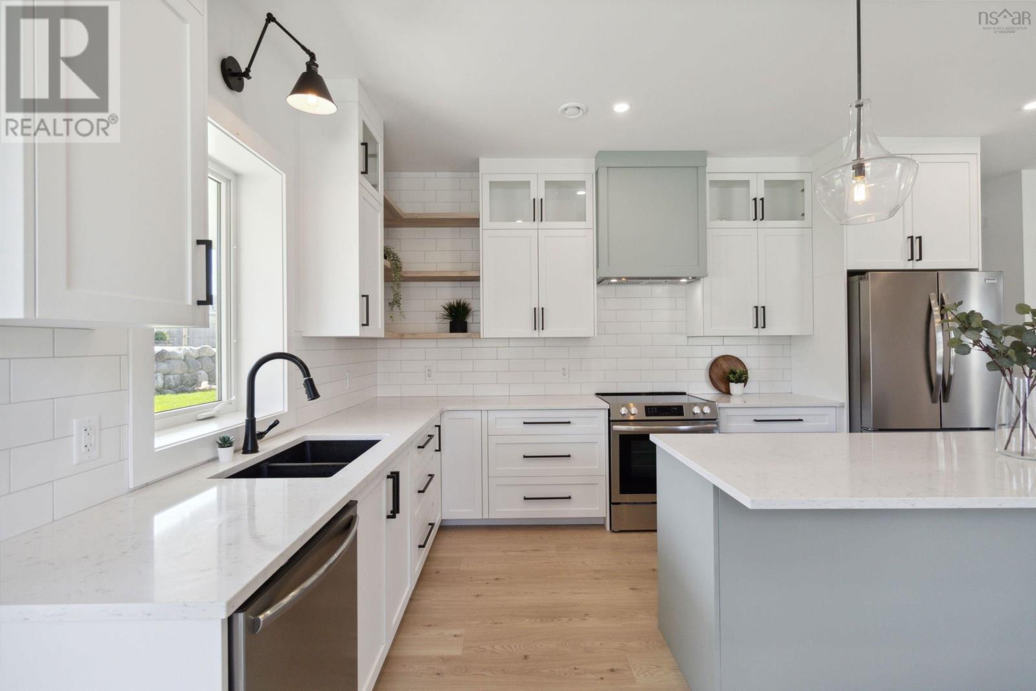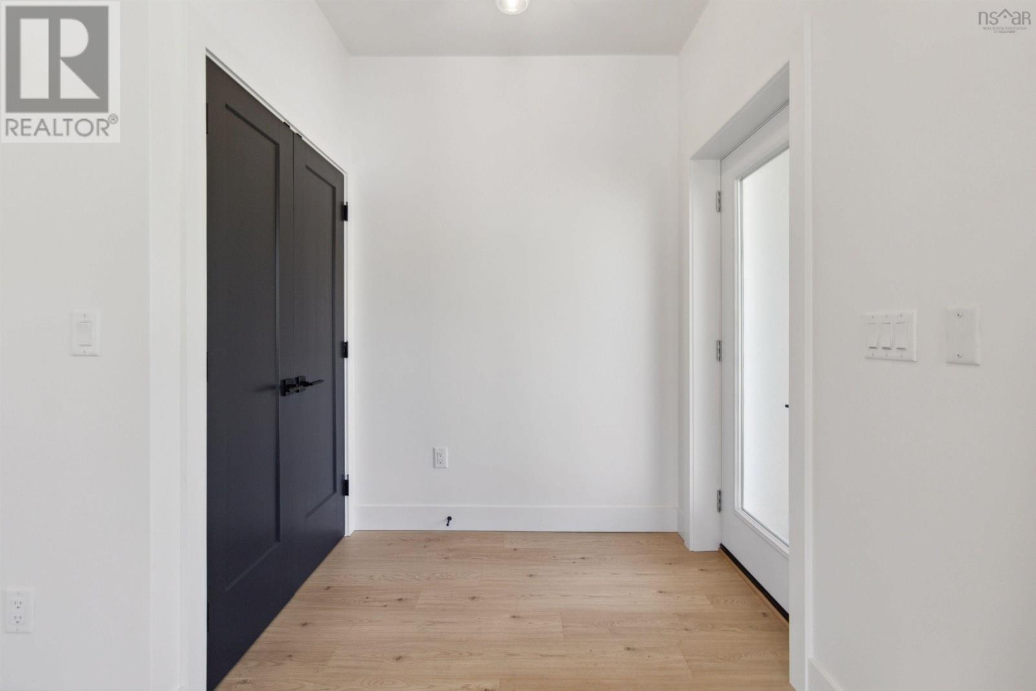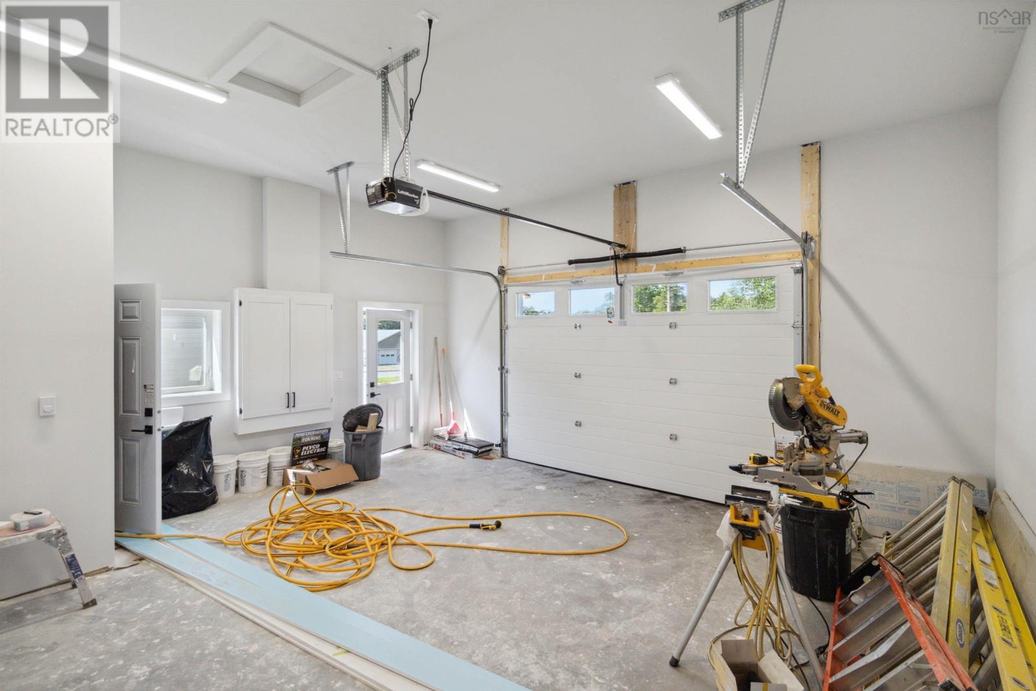3 Bedroom
2 Bathroom
Bungalow
Fireplace
Heat Pump
Landscaped
$599,999
Welcome to your dream home. Nestled in the heart of Bridgewater this custom built 3 bedroom, 2 bathroom home offers 1,550 square feet of tastefully designed living space. This modern one level new construction home was designed with buyers in mind. ICF construction provides energy efficiency and sound dampening qualities. A bright open concept kitchen, living and dining area with lots of natural light is the perfect place for casual family gatherings or upscale entertaining. This home boasts 9? ceilings throughout and 11? ceilings in the attached 1.5 car garage. A paved driveway and freshly landscaped corner lot boost curb appeal. In addition to the 2 bedrooms there is a spacious primary suite that offers an attached ensuite bath with a double vanity, walk-in shower with tiled walls and glass doors as well as a with a walk-in closet. The main bathroom is complete with a soaker tub/shower combination with tiled walls and a 42? vanity. The mudroom and laundry area offers lots of built in shelving, a bench, a large sink and build it washer/dryer area complete beautiful bamboo wood countertops. Conveniently located near schools, shopping and the hospital. Beautiful walking and cycling trails just a short walk away as well as a dog park for your furry friend. Rest assured knowing your home is covered Atlantic Home Warranty. Check REALTOR.CA website for a virtual walk through. (id:47241)
Property Details
|
MLS® Number
|
202415555 |
|
Property Type
|
Single Family |
|
Community Name
|
Bridgewater |
|
Amenities Near By
|
Golf Course, Park, Playground, Public Transit, Shopping, Place Of Worship |
|
Community Features
|
Recreational Facilities, School Bus |
Building
|
Bathroom Total
|
2 |
|
Bedrooms Above Ground
|
3 |
|
Bedrooms Total
|
3 |
|
Architectural Style
|
Bungalow |
|
Basement Type
|
None |
|
Construction Style Attachment
|
Detached |
|
Cooling Type
|
Heat Pump |
|
Exterior Finish
|
Vinyl |
|
Fireplace Present
|
Yes |
|
Flooring Type
|
Laminate |
|
Stories Total
|
1 |
|
Total Finished Area
|
1550 Sqft |
|
Type
|
House |
|
Utility Water
|
Municipal Water |
Parking
Land
|
Acreage
|
No |
|
Land Amenities
|
Golf Course, Park, Playground, Public Transit, Shopping, Place Of Worship |
|
Landscape Features
|
Landscaped |
|
Sewer
|
Municipal Sewage System |
|
Size Irregular
|
0.1621 |
|
Size Total
|
0.1621 Ac |
|
Size Total Text
|
0.1621 Ac |
Rooms
| Level |
Type |
Length |
Width |
Dimensions |
|
Main Level |
Living Room |
|
|
14.4 x 15.5 |
|
Main Level |
Dining Room |
|
|
10 x 15.5 |
|
Main Level |
Kitchen |
|
|
17.3 x 15.5 |
|
Main Level |
Primary Bedroom |
|
|
12 x 14.7+4 x 3.5 |
|
Main Level |
Bedroom |
|
|
12 x 10.9 |
|
Main Level |
Bedroom |
|
|
12 x 10.6+2 x 5 |
|
Main Level |
Bath (# Pieces 1-6) |
|
|
9.8 x 6 |
|
Main Level |
Ensuite (# Pieces 2-6) |
|
|
12 x 5.7 |
|
Main Level |
Other |
|
|
4.5 x 9.3/Walkin Closet |
|
Main Level |
Laundry Room |
|
|
14.8 x 8.3 |
|
Main Level |
Foyer |
|
|
5 x 8.6 |
https://www.realtor.ca/real-estate/27117509/24-acorn-drive-bridgewater-bridgewater
