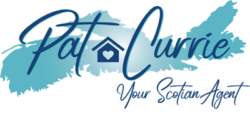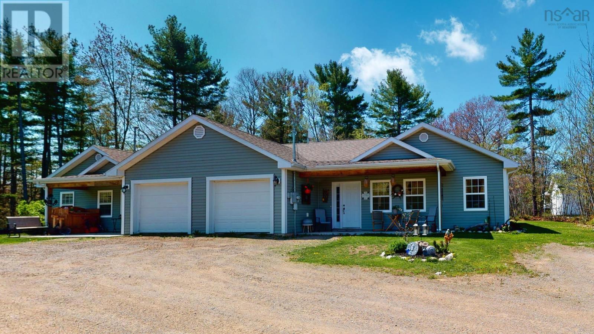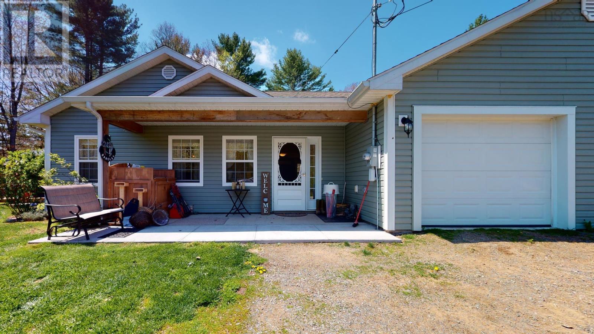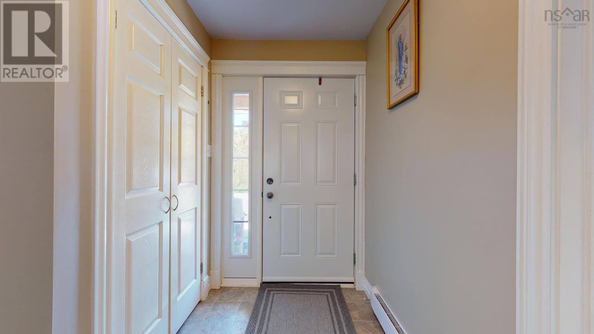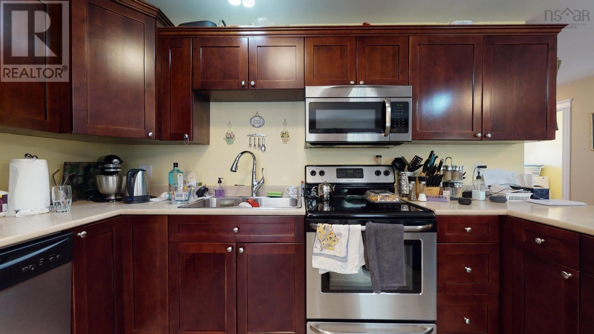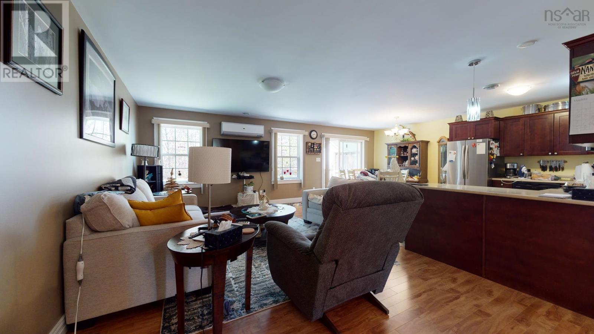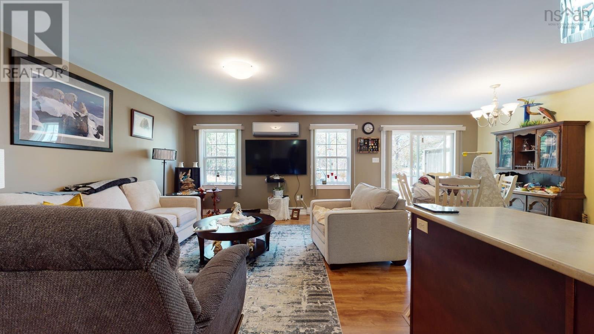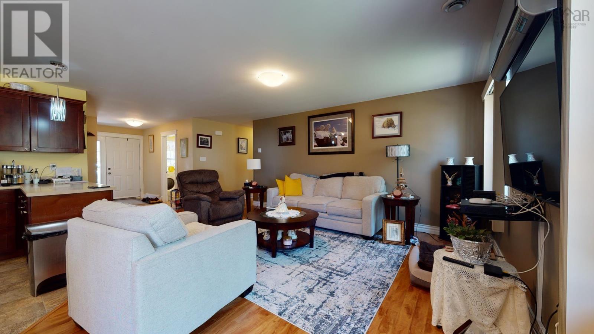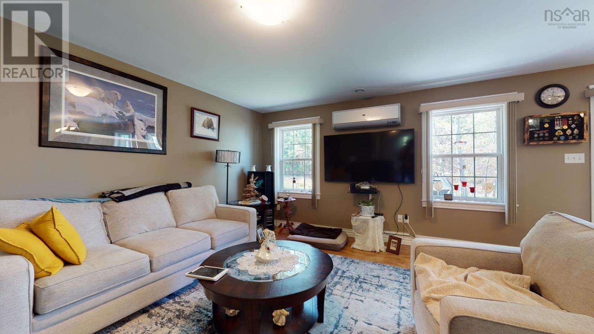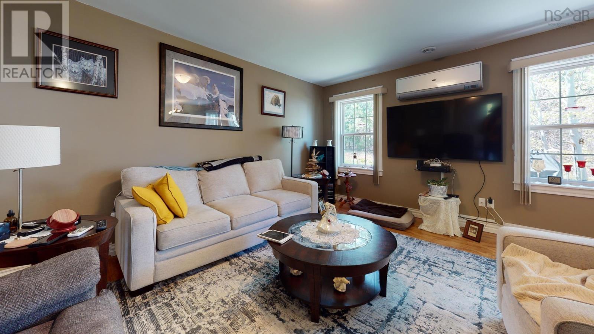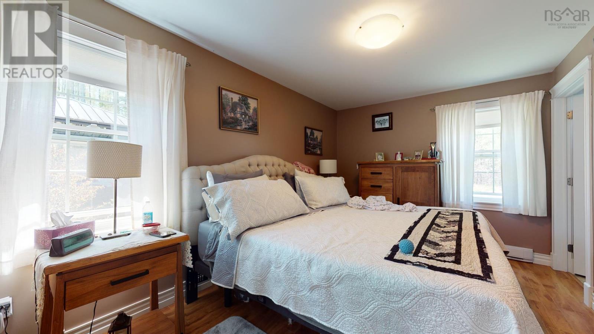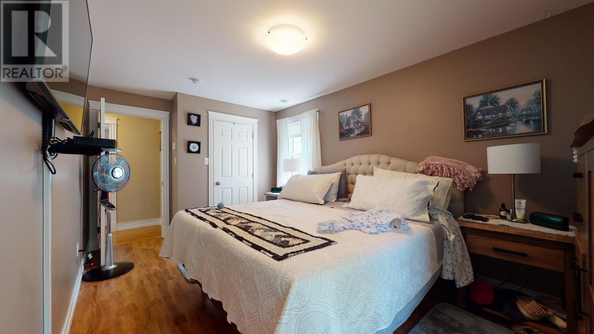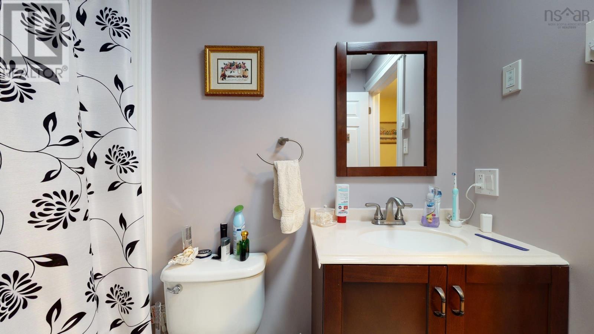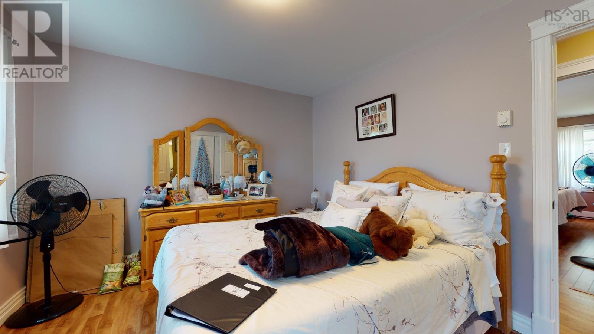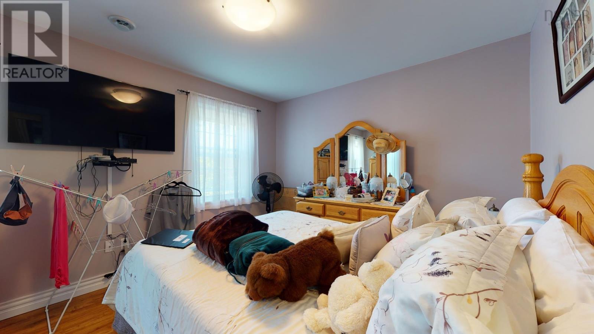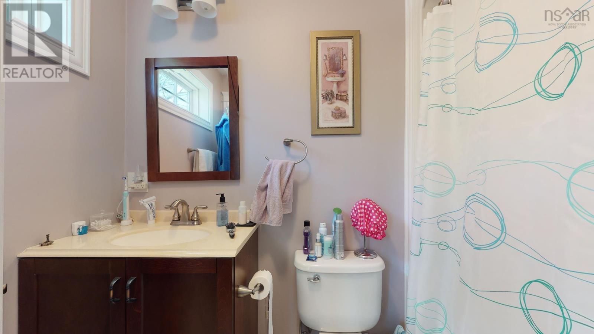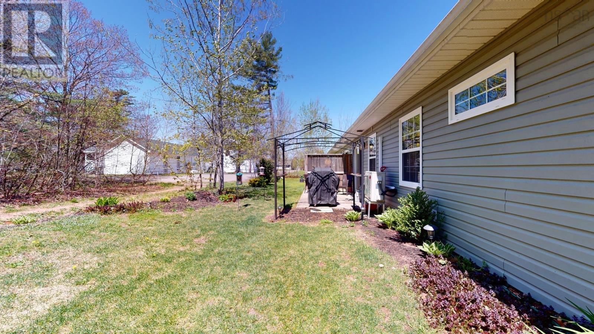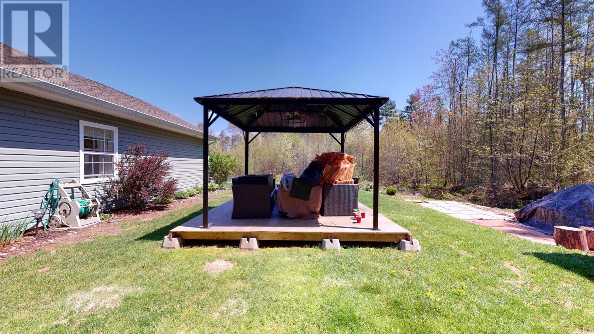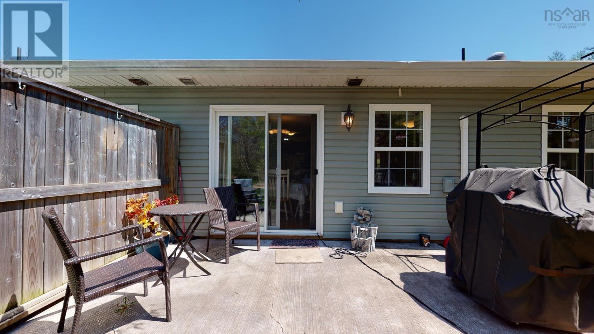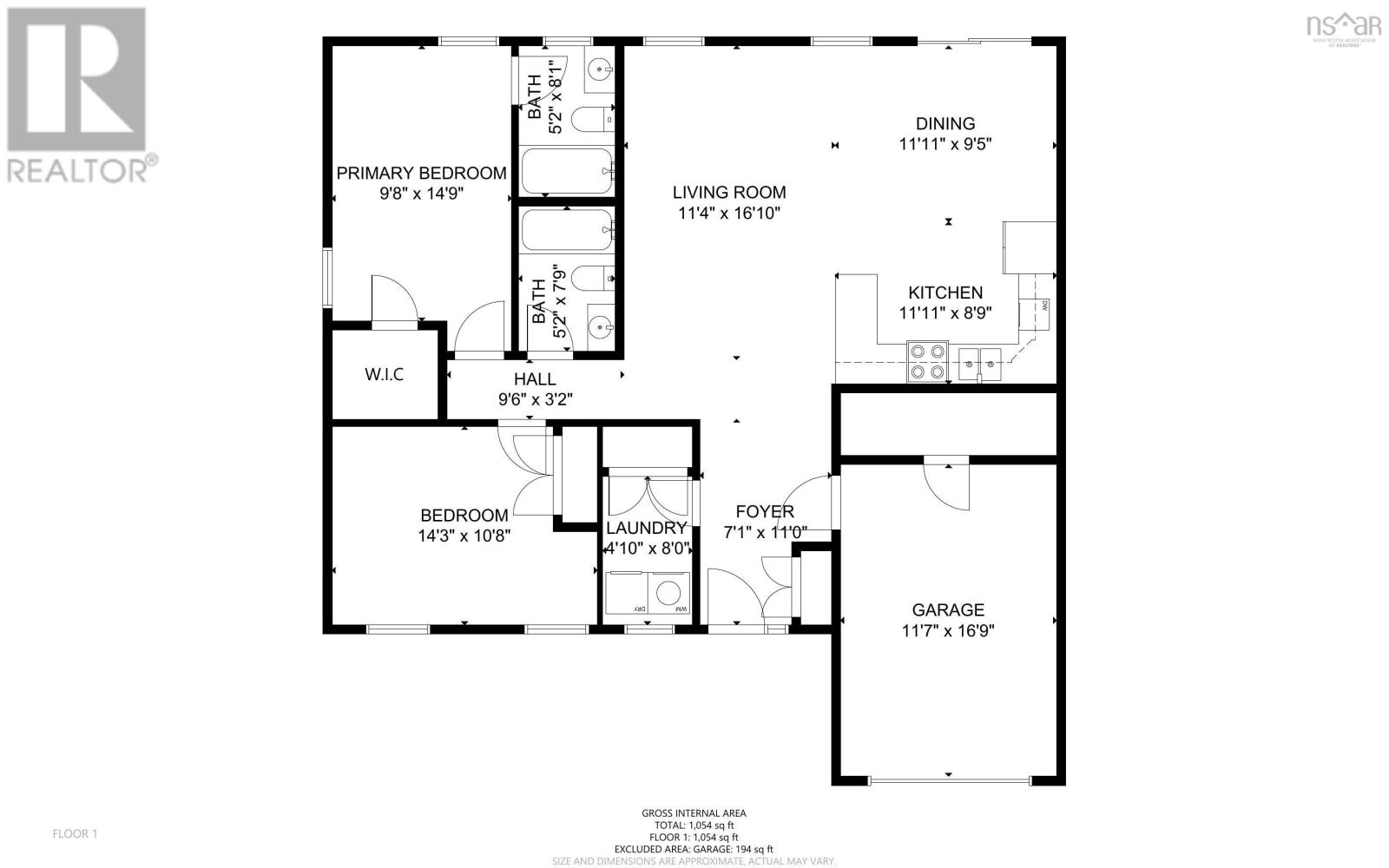2424/2426 1 Highway Aylesford, Nova Scotia B0P 1C0
4 Bedroom
4 Bathroom
Character
Heat Pump
Partially Landscaped
$519,500
Quality built duplex situated on a 37,026 sq.ft lot, just minutes to the Village of Greenwood and conveniently located on a public transit route. Offering two 2 bedroom units, each with just over 1000 sq.ft all on one level with an attached single car garage. Primary bedrooms are well appointed with walk-in closet and full ensuite. A great opportunity to add to your investment portfolio or live in one unit and rent the other to help off set your mortgage payment (id:47241)
Property Details
| MLS® Number | 202407414 |
| Property Type | Single Family |
| Community Name | Aylesford |
| Amenities Near By | Public Transit, Place Of Worship |
| Community Features | Recreational Facilities, School Bus |
| Features | Level |
Building
| Bathroom Total | 4 |
| Bedrooms Above Ground | 4 |
| Bedrooms Total | 4 |
| Appliances | Range - Electric, Dishwasher, Dryer, Washer, Refrigerator |
| Architectural Style | Character |
| Basement Type | None |
| Constructed Date | 2013 |
| Construction Style Attachment | Side By Side |
| Cooling Type | Heat Pump |
| Exterior Finish | Vinyl |
| Flooring Type | Ceramic Tile, Laminate |
| Foundation Type | Poured Concrete, Concrete Slab |
| Stories Total | 1 |
| Total Finished Area | 2108 Sqft |
| Type | Duplex |
| Utility Water | Drilled Well |
Parking
| Garage | |
| Attached Garage | |
| Gravel | |
| Parking Space(s) | |
| Shared |
Land
| Acreage | No |
| Land Amenities | Public Transit, Place Of Worship |
| Landscape Features | Partially Landscaped |
| Sewer | Municipal Sewage System |
| Size Irregular | 0.85 |
| Size Total | 0.85 Ac |
| Size Total Text | 0.85 Ac |
Rooms
| Level | Type | Length | Width | Dimensions |
|---|---|---|---|---|
| Main Level | Foyer | 7.1x11 | ||
| Main Level | Living Room | 11.4x16.10 | ||
| Main Level | Dining Nook | 11.11x9.5 | ||
| Main Level | Kitchen | 11.11x8.9 | ||
| Main Level | Laundry Room | 4.10x8 | ||
| Main Level | Bedroom | 14.3x 10.8 | ||
| Main Level | Bath (# Pieces 1-6) | 5.2x 7.9 (4pc) | ||
| Main Level | Primary Bedroom | 9.8x 14.9 | ||
| Main Level | Ensuite (# Pieces 2-6) | 5.2x 8.1 (4pc) | ||
| Main Level | Foyer | 7.1x11 | ||
| Main Level | Living Room | 11.4x16.10 | ||
| Main Level | Dining Nook | 11.11x9.5 | ||
| Main Level | Kitchen | 11.11x 8.9 | ||
| Main Level | Laundry Room | 4.10x8 | ||
| Main Level | Bedroom | 14.3x10.8 | ||
| Main Level | Bath (# Pieces 1-6) | 5.2x7.9 (4pc) | ||
| Main Level | Primary Bedroom | 9.8x14.9 | ||
| Main Level | Ensuite (# Pieces 2-6) | 5.2x8.1 (4pc) |
https://www.realtor.ca/real-estate/26762081/24242426-1-highway-aylesford-aylesford
Interested?
Contact us for more information
