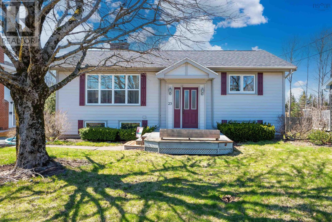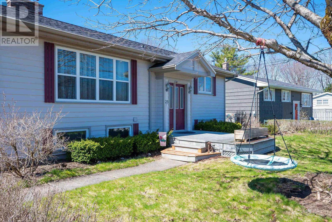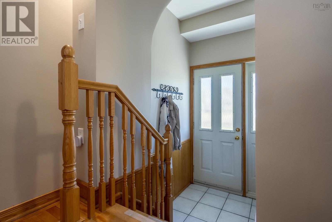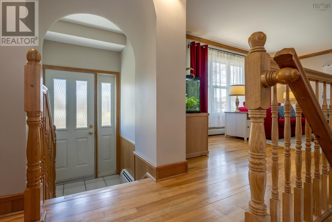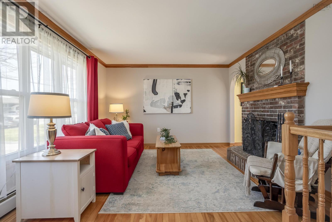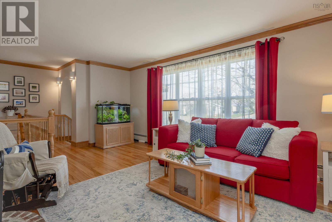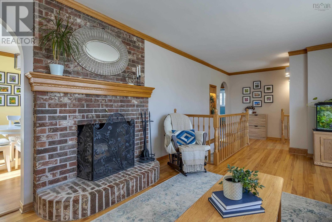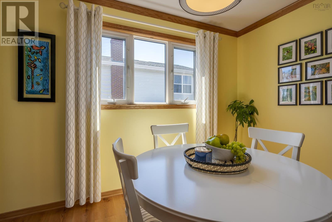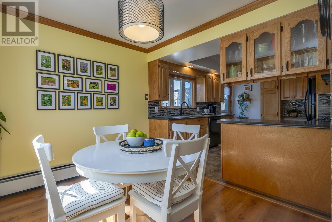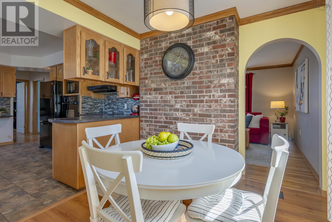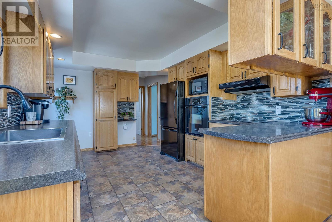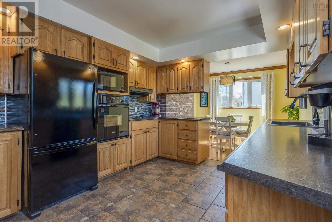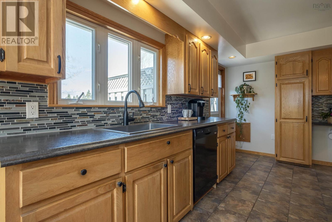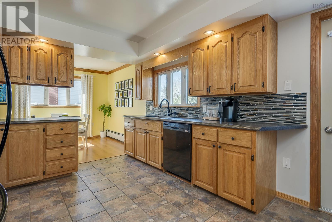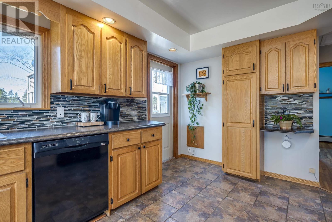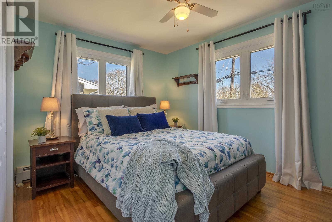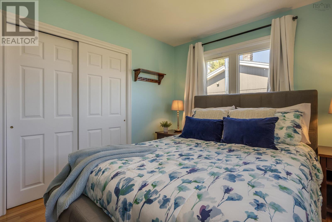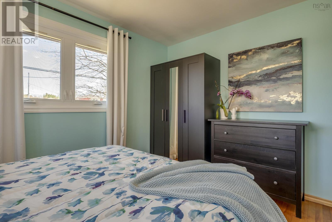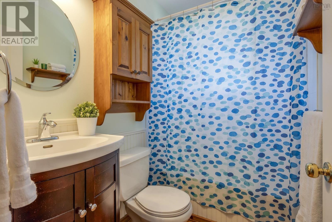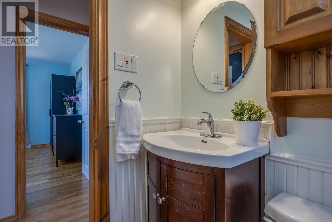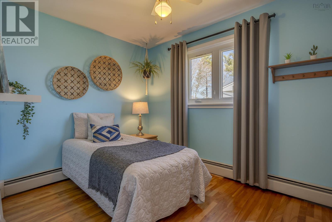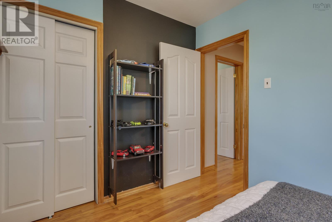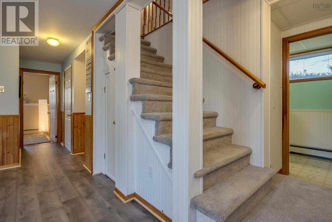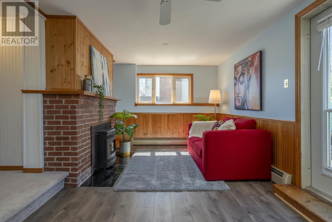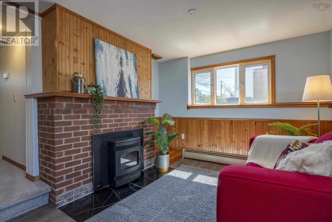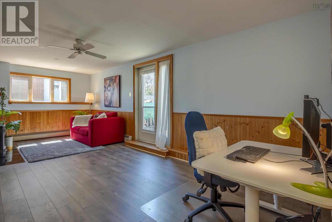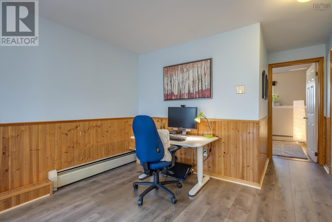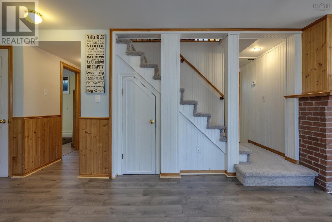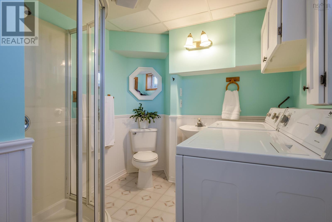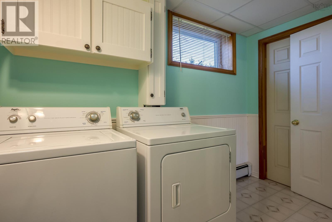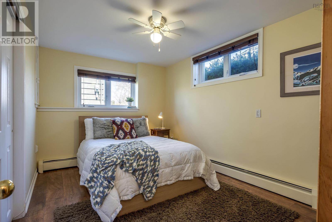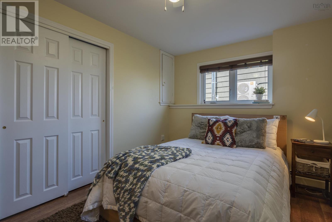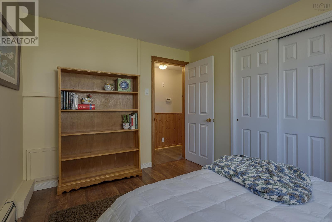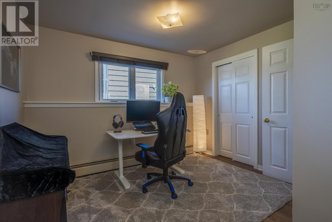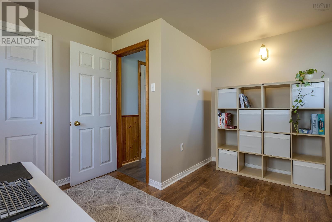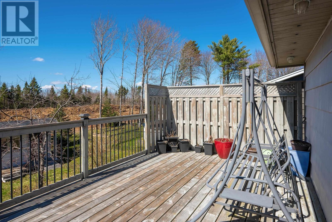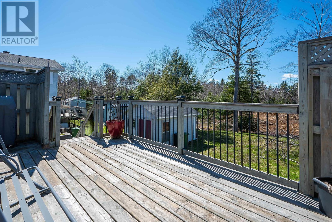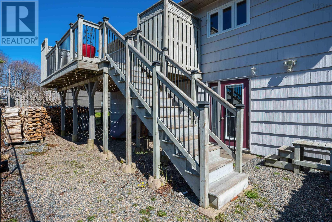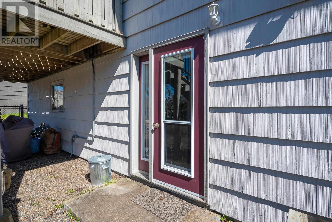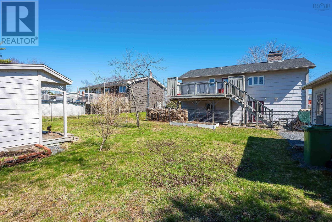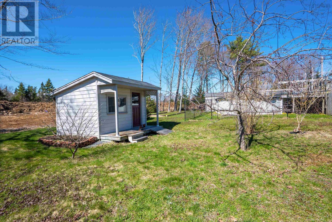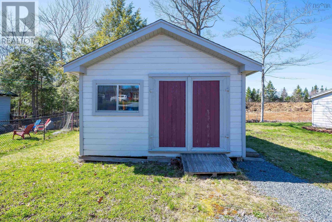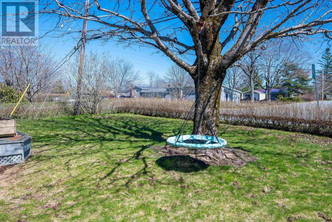4 Bedroom
2 Bathroom
Character
Fireplace
Landscaped
$474,900
Move right in to this well priced and well maintained home in popular Uplands Park! This bright 4 bedroom, 2 bath home has great curb appeal, a spacious & private deck overlooking a large southwest facing backyard with 2 great sheds and a fenced area that would be excellent for a dog run. This home features lots of hardwood, a cozy living room with a wood burning fireplace, a spacious kitchen with lots of storage and an adjoining dining room, plus 2 bedrooms and a full bath on the main level. Downstairs, there are 2 more bedrooms, a welcoming family room with a pellet stove insert and walkout to the backyard, a 3 piece bath combined with the laundry, and convenient storage areas. Located on a quiet street within walking distance to Kingswood Elementary, Uplands Park, groceries, coffee shops, pharmacy and other amenities and just a short drive to the golf course, the BMO 4 Pad and all the services of Bedford or Tantallon. Roof shingles replaced in 2022, pellet stove insert installed 2020. You won't find a better home in the area at this price! (id:47241)
Property Details
|
MLS® Number
|
202408065 |
|
Property Type
|
Single Family |
|
Community Name
|
Hammonds Plains |
|
Amenities Near By
|
Golf Course, Park, Playground, Public Transit, Shopping, Place Of Worship |
|
Community Features
|
Recreational Facilities |
|
Features
|
Level, Sump Pump |
|
Structure
|
Shed |
Building
|
Bathroom Total
|
2 |
|
Bedrooms Above Ground
|
2 |
|
Bedrooms Below Ground
|
2 |
|
Bedrooms Total
|
4 |
|
Appliances
|
Stove, Dishwasher, Dryer, Washer, Refrigerator |
|
Architectural Style
|
Character |
|
Constructed Date
|
1962 |
|
Construction Style Attachment
|
Detached |
|
Exterior Finish
|
Wood Siding, Other |
|
Fireplace Present
|
Yes |
|
Flooring Type
|
Carpeted, Ceramic Tile, Hardwood, Laminate, Vinyl |
|
Foundation Type
|
Poured Concrete |
|
Stories Total
|
1 |
|
Total Finished Area
|
1776 Sqft |
|
Type
|
House |
|
Utility Water
|
Municipal Water |
Land
|
Acreage
|
No |
|
Land Amenities
|
Golf Course, Park, Playground, Public Transit, Shopping, Place Of Worship |
|
Landscape Features
|
Landscaped |
|
Sewer
|
Municipal Sewage System |
|
Size Irregular
|
0.1961 |
|
Size Total
|
0.1961 Ac |
|
Size Total Text
|
0.1961 Ac |
Rooms
| Level |
Type |
Length |
Width |
Dimensions |
|
Lower Level |
Family Room |
|
|
20.6 x 10 |
|
Lower Level |
Bedroom |
|
|
12 x 7 +Jog |
|
Lower Level |
Bedroom |
|
|
12.6 x 9 |
|
Lower Level |
Bath (# Pieces 1-6) |
|
|
3pc |
|
Main Level |
Living Room |
|
|
19 x 12 |
|
Main Level |
Dining Room |
|
|
11 x 9 |
|
Main Level |
Kitchen |
|
|
13 x 11 |
|
Main Level |
Primary Bedroom |
|
|
13 x 12 |
|
Main Level |
Bedroom |
|
|
11 x 8 |
|
Main Level |
Bath (# Pieces 1-6) |
|
|
4pc |
https://www.realtor.ca/real-estate/26790944/25-crestfield-drive-hammonds-plains-hammonds-plains

