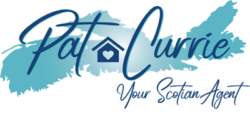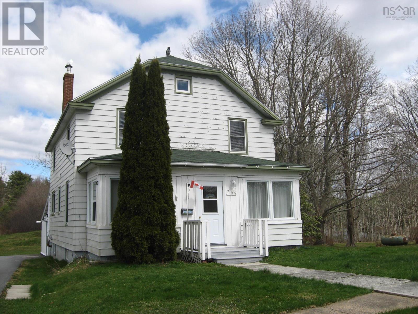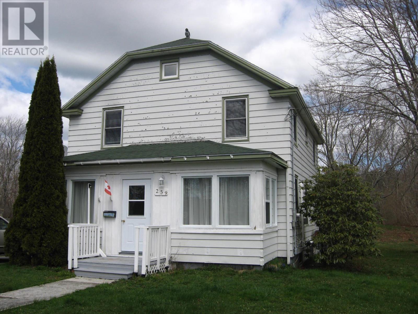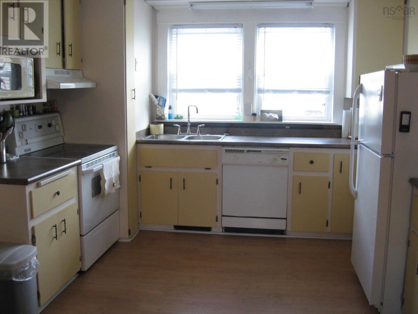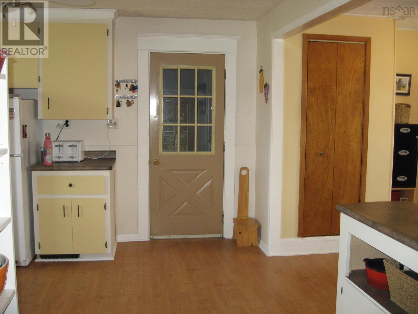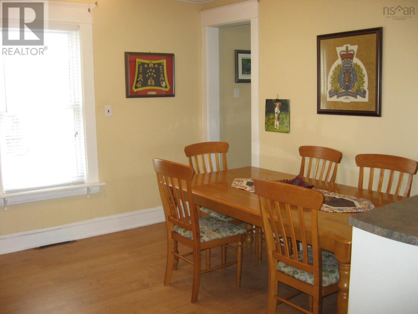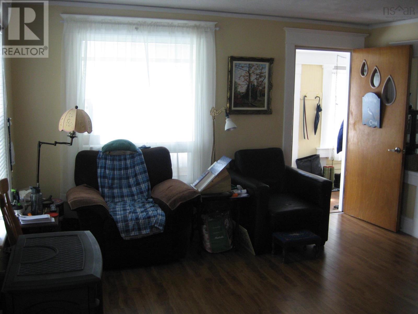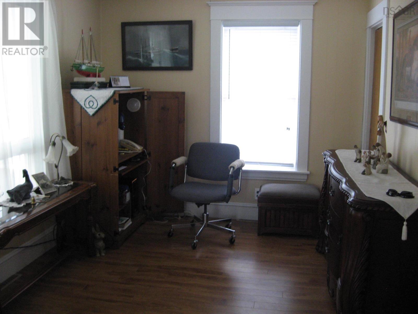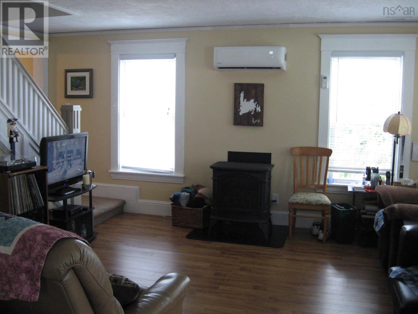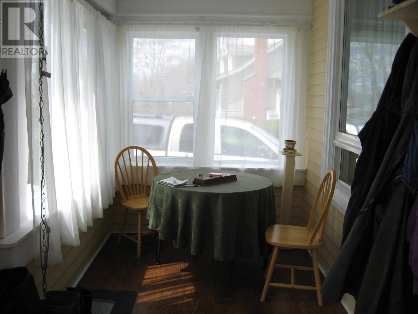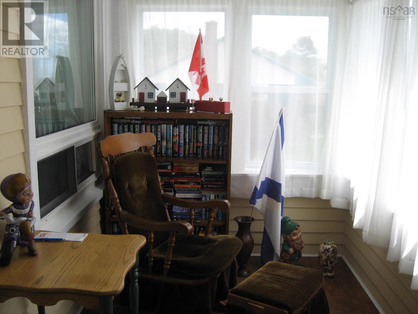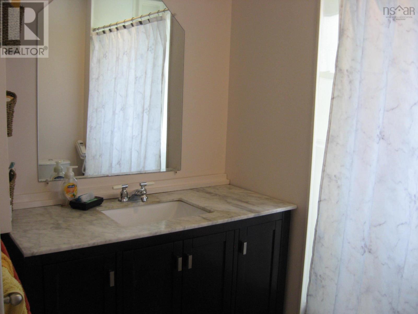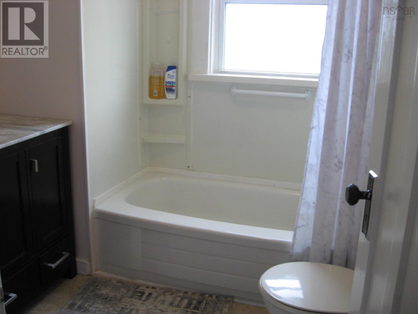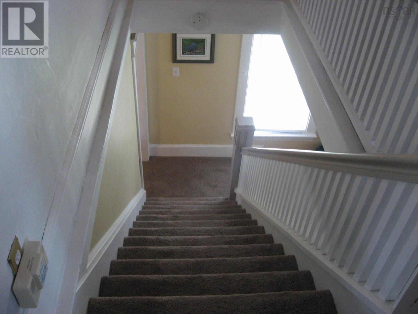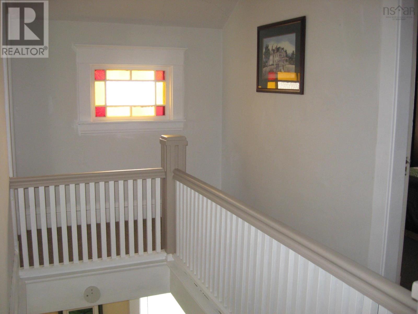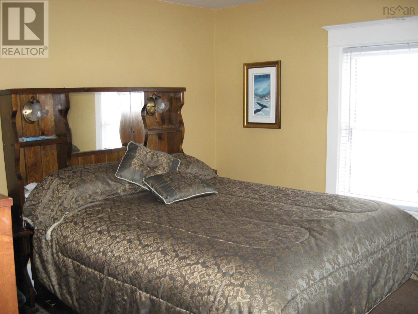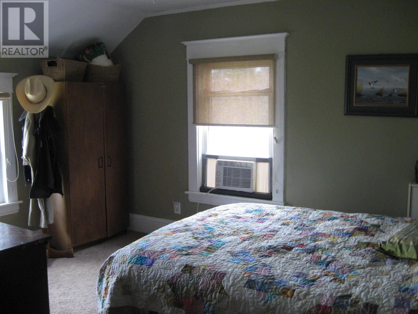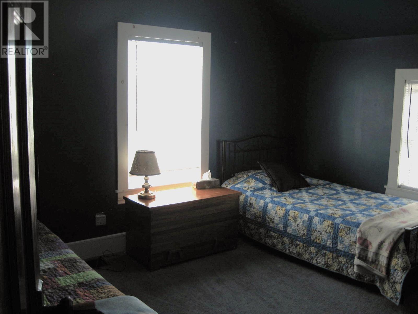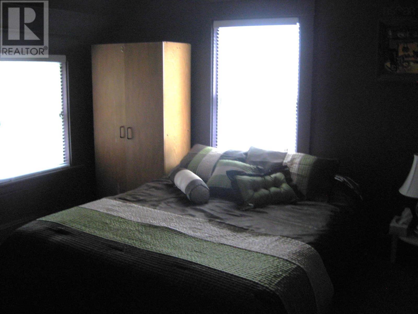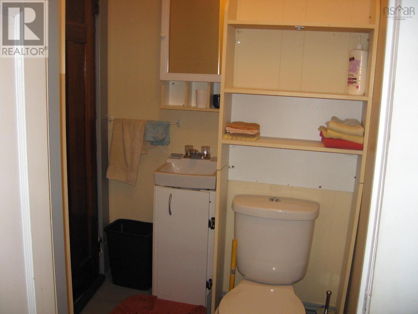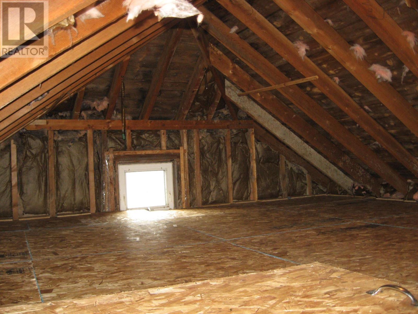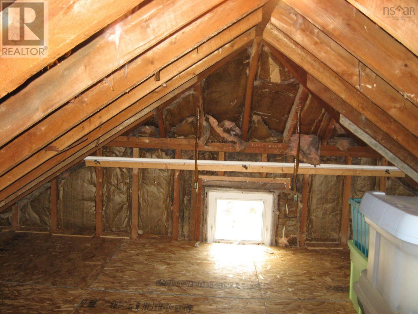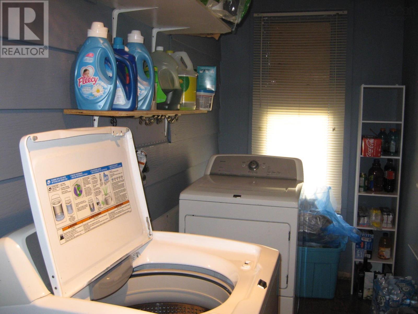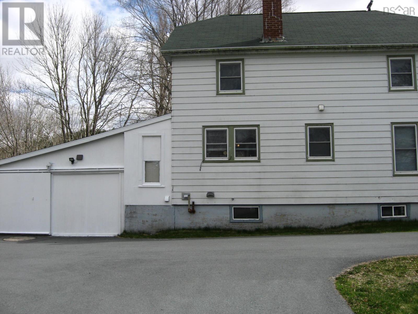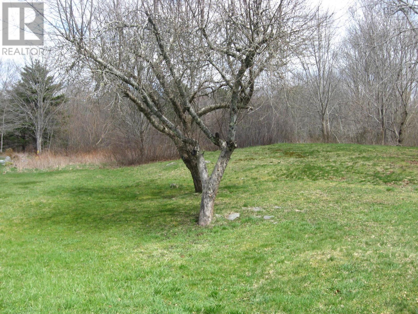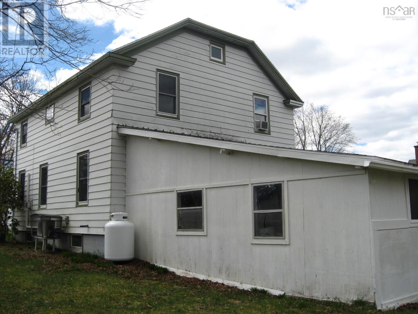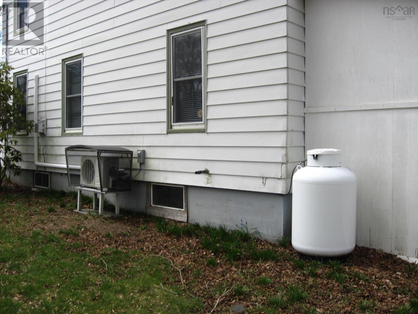259 Highway 8 Milton, Nova Scotia B0T 1P0
4 Bedroom
2 Bathroom
Heat Pump
Acreage
Landscaped
$249,900
Great 4 bedroom home located in the picturesque village of Milton waiting for new owners. This home has had many upgrades over the last ten years including flooring, roof reshingled , bathroom upgrades, driveway paved, some new windows, heat pump installed and new water heater. The lot is just over an acre and has a paved driveway and drilled well with attached 1.5 garage on the back of the house. Also the home has a full basement with an oil furnace and oil barrel located there and the home has a heat pump and propane stove for heat and air as well. Don't miss out on this one, call for your viewing today. (id:47241)
Property Details
| MLS® Number | 202407665 |
| Property Type | Single Family |
| Community Name | Milton |
| Amenities Near By | Golf Course, Park, Playground, Place Of Worship, Beach |
| Community Features | Recreational Facilities, School Bus |
| Equipment Type | Propane Tank |
| Features | Level |
| Rental Equipment Type | Propane Tank |
Building
| Bathroom Total | 2 |
| Bedrooms Above Ground | 4 |
| Bedrooms Total | 4 |
| Appliances | Range - Electric, Dishwasher, Dryer, Washer, Freezer, Refrigerator, Gas Stove(s) |
| Basement Type | Full |
| Constructed Date | 1930 |
| Construction Style Attachment | Detached |
| Cooling Type | Heat Pump |
| Exterior Finish | Aluminum Siding |
| Flooring Type | Carpeted, Laminate, Vinyl |
| Foundation Type | Poured Concrete |
| Half Bath Total | 1 |
| Stories Total | 2 |
| Total Finished Area | 1667 Sqft |
| Type | House |
| Utility Water | Drilled Well |
Parking
| Garage | |
| Attached Garage |
Land
| Acreage | Yes |
| Land Amenities | Golf Course, Park, Playground, Place Of Worship, Beach |
| Landscape Features | Landscaped |
| Sewer | Municipal Sewage System |
| Size Irregular | 1.35 |
| Size Total | 1.35 Ac |
| Size Total Text | 1.35 Ac |
Rooms
| Level | Type | Length | Width | Dimensions |
|---|---|---|---|---|
| Second Level | Bedroom | 13 x 8.10 | ||
| Second Level | Bedroom | 12.9 x 10.2 | ||
| Second Level | Bedroom | 12 x 10.9 | ||
| Second Level | Bedroom | 11.4 x 11.11 | ||
| Second Level | Bath (# Pieces 1-6) | 5.1 x 4.11 | ||
| Second Level | Other | 15.6 x 2.10/Hallway | ||
| Third Level | Other | 29 x 24/Attic | ||
| Main Level | Laundry Room | 4'11 X 13'11 | ||
| Main Level | Kitchen | 14 x 14.8 | ||
| Main Level | Dining Room | 11'2 X 11'5 | ||
| Main Level | Living Room | 13'7 X 14'1 | ||
| Main Level | Den | 11'2 X 9'3 | ||
| Main Level | Bath (# Pieces 1-6) | 7'4 X 7'7 |
https://www.realtor.ca/real-estate/26771245/259-highway-8-milton-milton
Interested?
Contact us for more information
