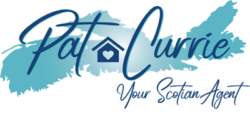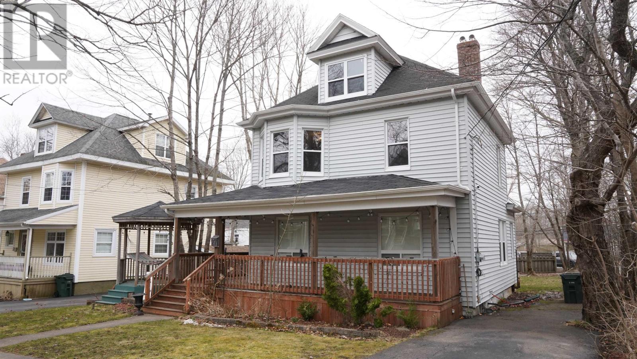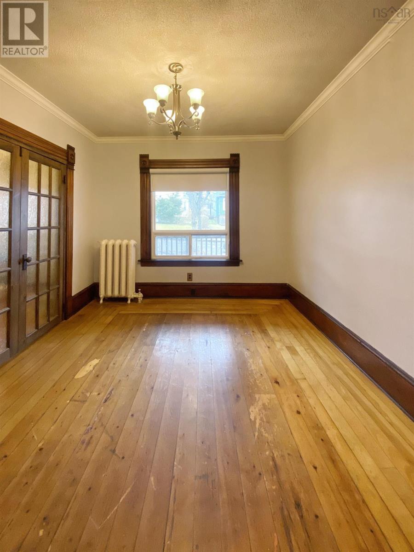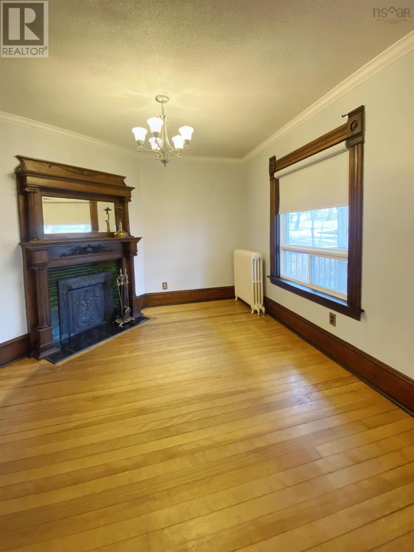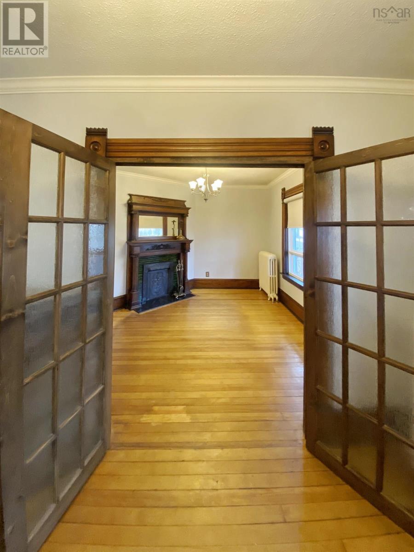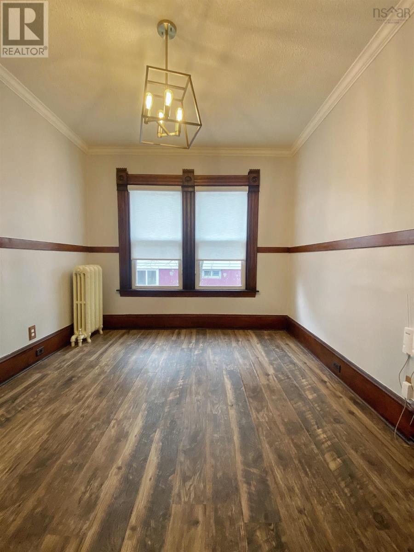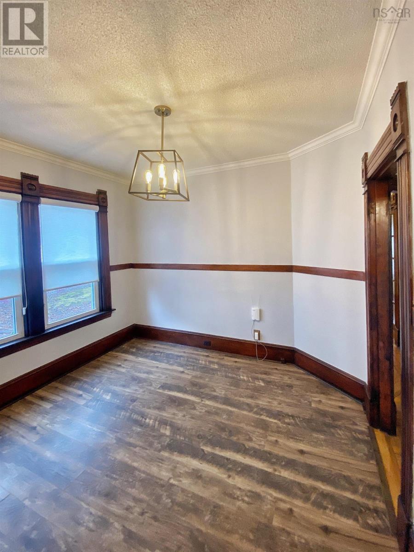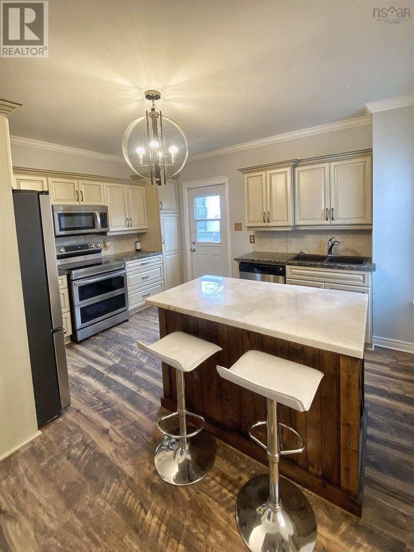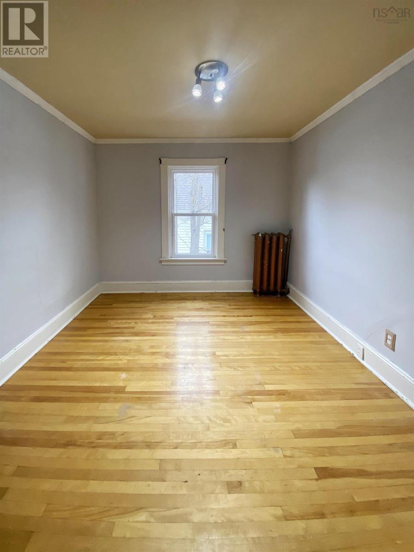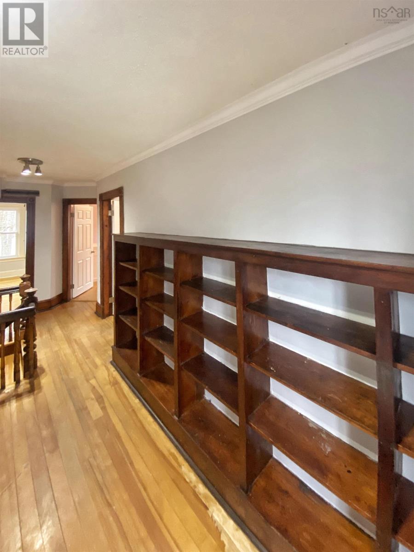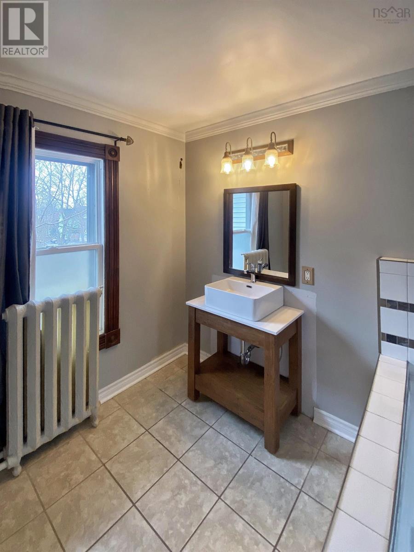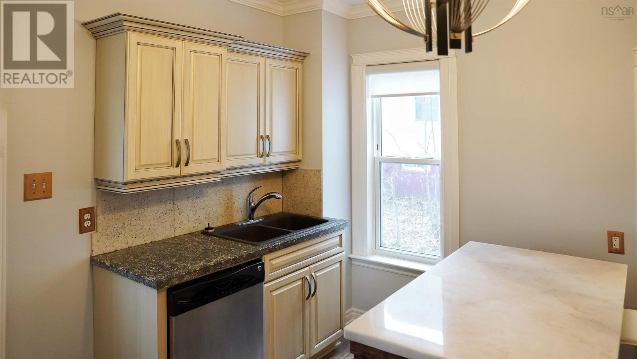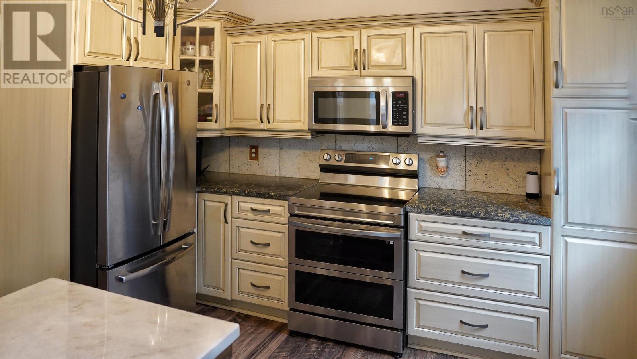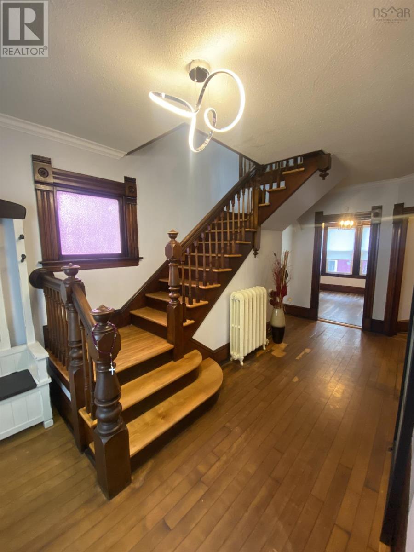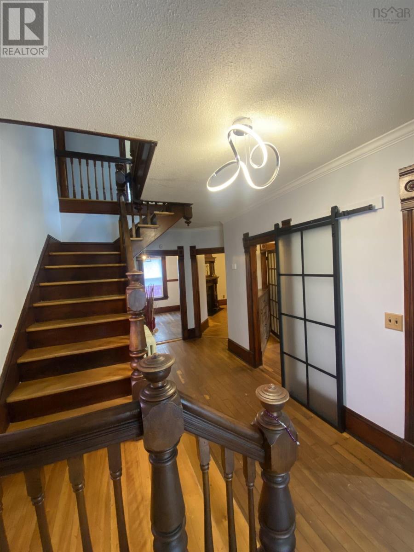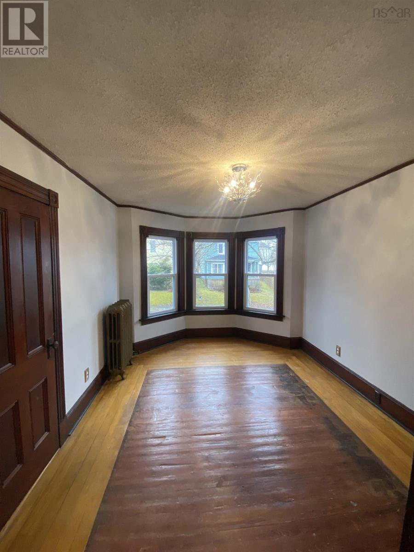3 Bedroom
1 Bathroom
Fireplace
$279,900
Welcome to 27 Tain St. This beautiful home located in the heart of Sydney is close to all amenities. 5 minutes from downtown and the new NSCC and five minutes from the hospital. This home has an abundance of charm including original hardwood floors and trim throughout. On the main level upon entering the house you will find a spacious den/office space which is connected to the main room by French doors. Further down the hall you will find a dedicated dining room and the modern kitchen with newer appliances and custom Mill Creek cabinets. The kitchen also has a walk in pantry and a walk out to the large deck in the back of the home. On the second level the home offers 3 spacious bedrooms, a large 4 piece bathroom including a washer and dryer a well as custom shelving. Then up to the attic which offers plenty of space for storage as well as an unfinished flex space where the possibilities are endless. Contact your agent today and come witness the charm of 27 Tain St. for yourself. You won't want to miss this one. (id:47241)
Property Details
|
MLS® Number
|
202407872 |
|
Property Type
|
Single Family |
|
Community Name
|
Sydney |
|
Amenities Near By
|
Park, Playground, Public Transit, Shopping, Place Of Worship |
|
Community Features
|
School Bus |
|
Equipment Type
|
Furnace |
|
Features
|
Gazebo, Sump Pump |
|
Rental Equipment Type
|
Furnace |
Building
|
Bathroom Total
|
1 |
|
Bedrooms Above Ground
|
3 |
|
Bedrooms Total
|
3 |
|
Appliances
|
Stove, Dishwasher, Dryer, Washer, Microwave, Refrigerator |
|
Constructed Date
|
1931 |
|
Construction Style Attachment
|
Detached |
|
Exterior Finish
|
Vinyl |
|
Fireplace Present
|
Yes |
|
Flooring Type
|
Hardwood |
|
Foundation Type
|
Poured Concrete |
|
Stories Total
|
2 |
|
Total Finished Area
|
1656 Sqft |
|
Type
|
House |
|
Utility Water
|
Municipal Water |
Land
|
Acreage
|
No |
|
Land Amenities
|
Park, Playground, Public Transit, Shopping, Place Of Worship |
|
Sewer
|
Municipal Sewage System |
|
Size Irregular
|
0.1237 |
|
Size Total
|
0.1237 Ac |
|
Size Total Text
|
0.1237 Ac |
Rooms
| Level |
Type |
Length |
Width |
Dimensions |
|
Second Level |
Other |
|
|
7 X 5.6 |
|
Second Level |
Primary Bedroom |
|
|
13 X 10 |
|
Second Level |
Bedroom |
|
|
11 X 10.6 |
|
Second Level |
Bedroom |
|
|
11 X 10.6 |
|
Main Level |
Foyer |
|
|
18 X 6 |
|
Main Level |
Den |
|
|
11 X 11 |
|
Main Level |
Living Room |
|
|
11.7 X 10 |
|
Main Level |
Dining Room |
|
|
10.6 X 9.6 |
|
Main Level |
Kitchen |
|
|
13 X 10 |
https://www.realtor.ca/real-estate/26782146/27-tain-street-sydney-sydney
