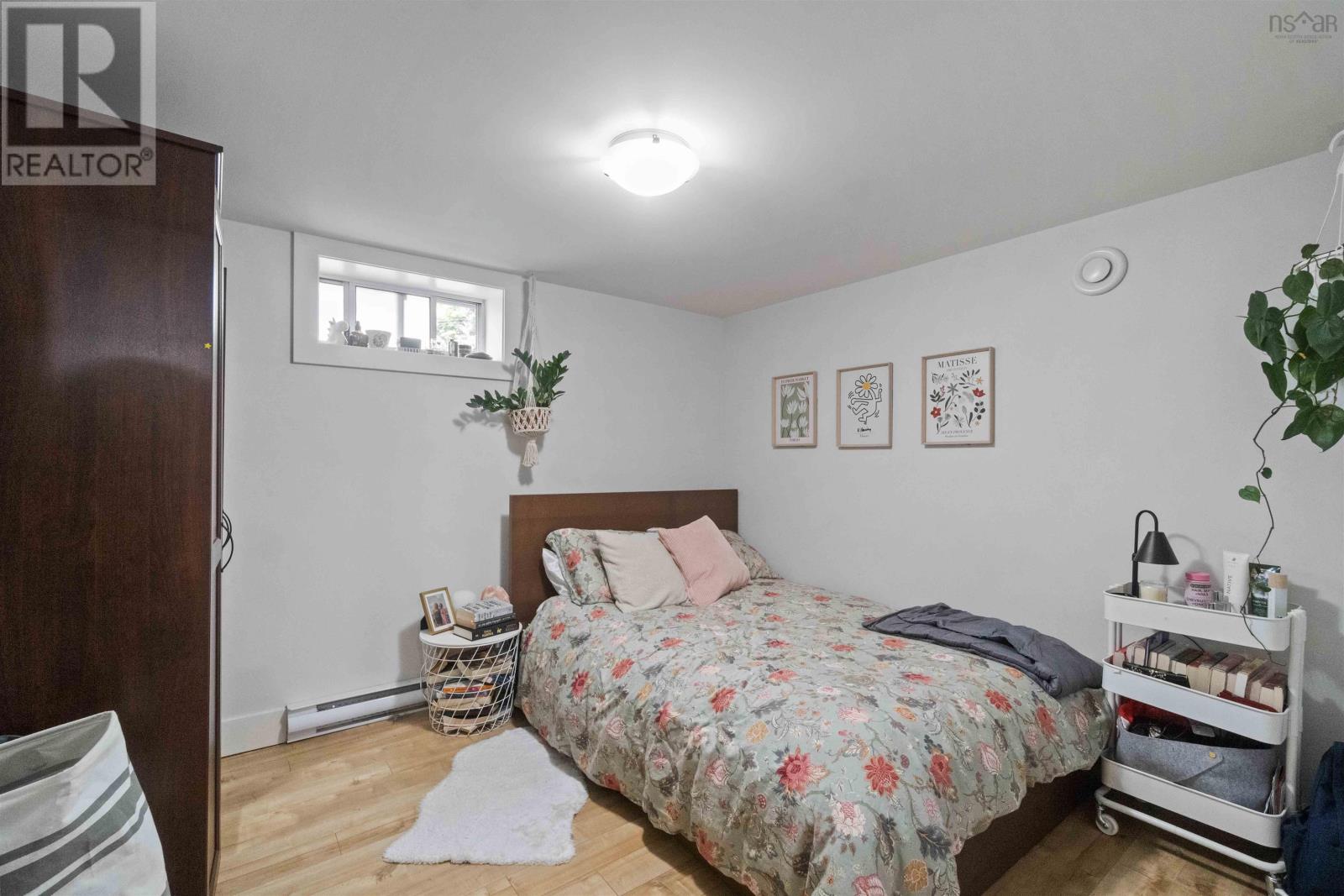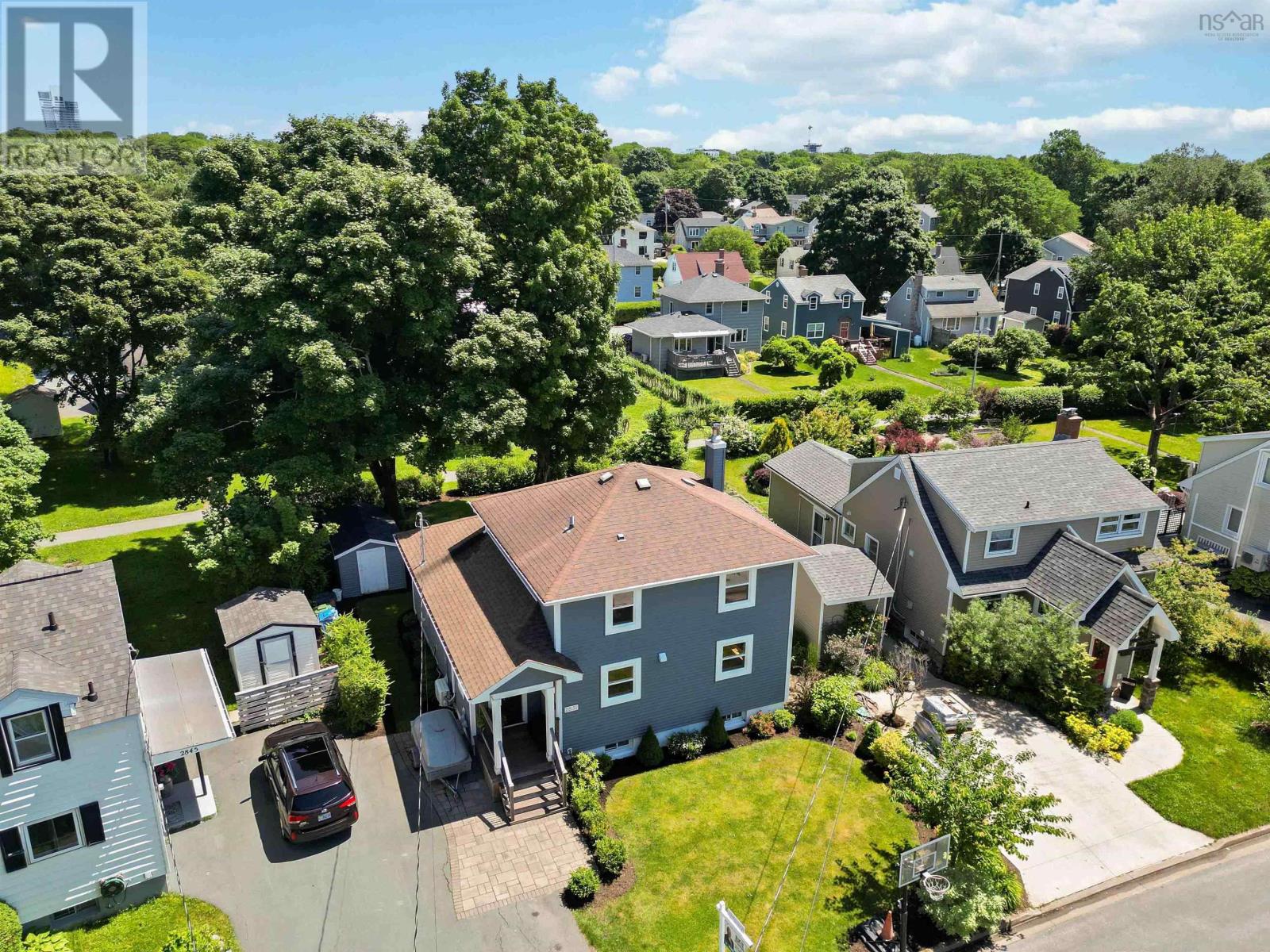4 Bedroom
3 Bathroom
Fireplace
Heat Pump
Landscaped
$929,000
Welcome to Westmount! This is a fully renovated home on an inside bike path with 4 bedrooms and a main floor family room. A really rare find in the most popular subdivision in Halifax. Close to bus routes, shopping and hospitals. Westmount and St. Agnes Schools are a minute walk away, all on walking paths, and without need for crossing busy streets. The well manicured gardens with a great sized deck, firepit, and wood shed, lead to the walking paths that the little ones take to school and you to the Halifax Shopping Centre. Did I mention that the commute to hospitals, downtown, and universities is only 5-10 minutes? The open concept and thoughtfully renovated home will surprise you with its cool vibe, large kitchen island, main floor bath, and finished basement. There are three baths in the home all together for a growing family. Landscaped gardens and private deck, not to mention the cozy fireplace. (id:47241)
Property Details
|
MLS® Number
|
202415675 |
|
Property Type
|
Single Family |
|
Community Name
|
Halifax |
|
Amenities Near By
|
Park, Playground, Public Transit, Place Of Worship |
|
Structure
|
Shed |
Building
|
Bathroom Total
|
3 |
|
Bedrooms Above Ground
|
3 |
|
Bedrooms Below Ground
|
1 |
|
Bedrooms Total
|
4 |
|
Appliances
|
Stove, Dryer, Washer, Refrigerator |
|
Constructed Date
|
1954 |
|
Construction Style Attachment
|
Detached |
|
Cooling Type
|
Heat Pump |
|
Exterior Finish
|
Vinyl |
|
Fireplace Present
|
Yes |
|
Flooring Type
|
Ceramic Tile, Hardwood, Laminate, Tile |
|
Foundation Type
|
Poured Concrete |
|
Half Bath Total
|
1 |
|
Stories Total
|
2 |
|
Total Finished Area
|
2145 Sqft |
|
Type
|
House |
|
Utility Water
|
Municipal Water |
Parking
Land
|
Acreage
|
No |
|
Land Amenities
|
Park, Playground, Public Transit, Place Of Worship |
|
Landscape Features
|
Landscaped |
|
Sewer
|
Municipal Sewage System |
|
Size Irregular
|
0.1277 |
|
Size Total
|
0.1277 Ac |
|
Size Total Text
|
0.1277 Ac |
Rooms
| Level |
Type |
Length |
Width |
Dimensions |
|
Second Level |
Primary Bedroom |
|
|
12.4x11.5 |
|
Second Level |
Bedroom |
|
|
11x13.5 |
|
Second Level |
Bedroom |
|
|
10x8+jog |
|
Second Level |
Bath (# Pieces 1-6) |
|
|
10.5x6 |
|
Basement |
Recreational, Games Room |
|
|
25x17 |
|
Basement |
Den |
|
|
11.5x10.9 |
|
Basement |
Bath (# Pieces 1-6) |
|
|
12x11.5 |
|
Main Level |
Kitchen |
|
|
17.5x9.11 |
|
Main Level |
Living Room |
|
|
13x17.5 |
|
Main Level |
Den |
|
|
18.8x9.5 |
|
Main Level |
Mud Room |
|
|
8.4x9.8 |
|
Main Level |
Bath (# Pieces 1-6) |
|
|
4x6 |
https://www.realtor.ca/real-estate/27123742/2831-doug-smith-drive-halifax-halifax




















































