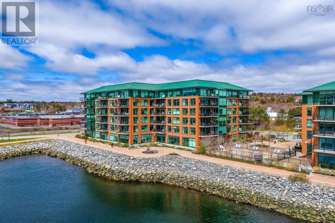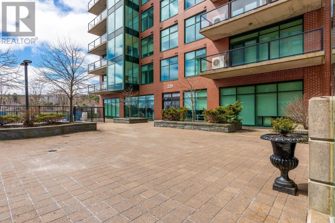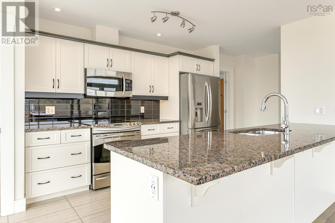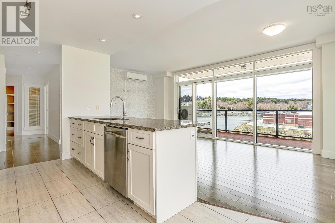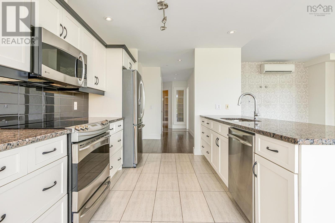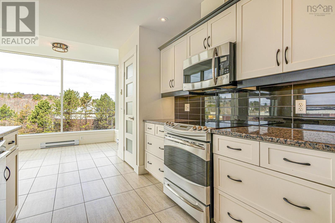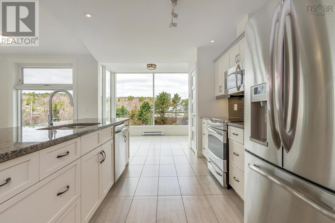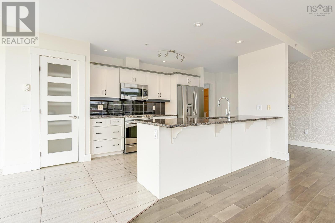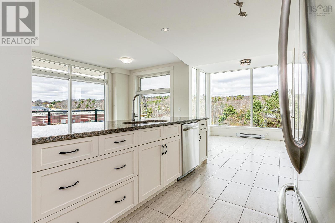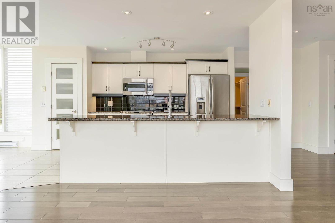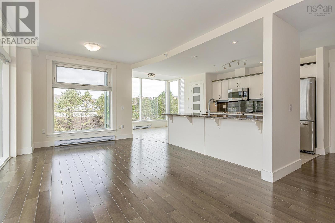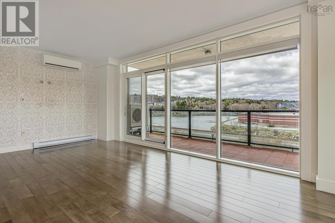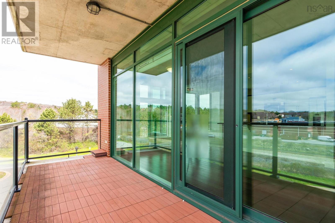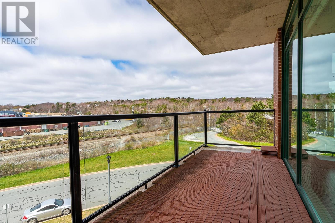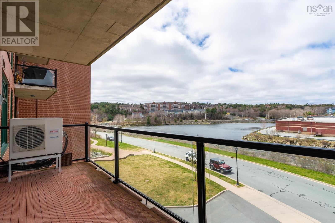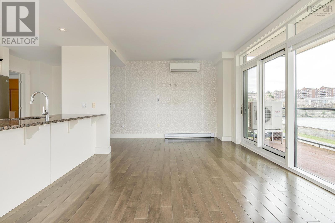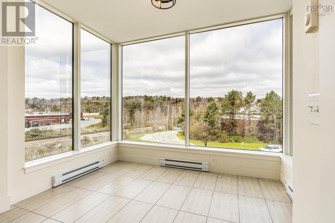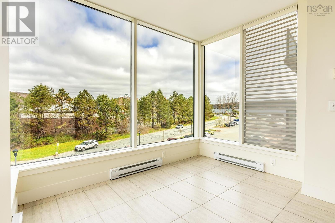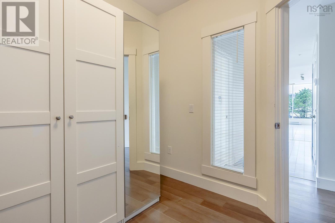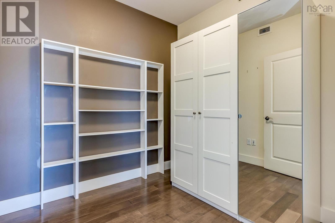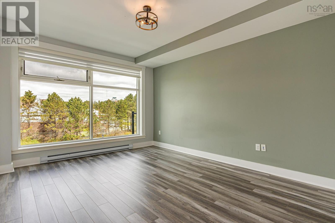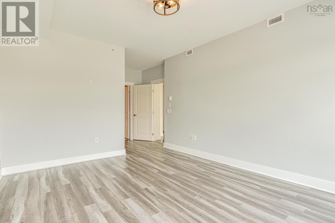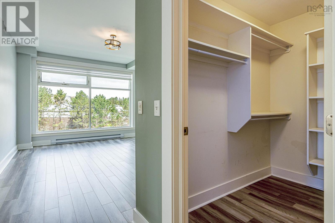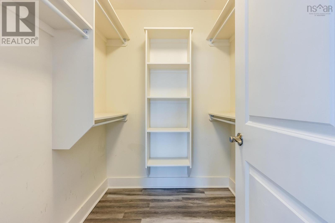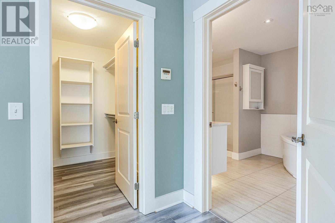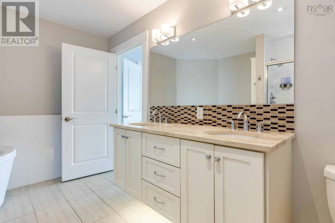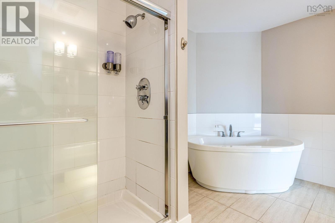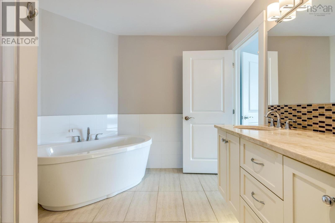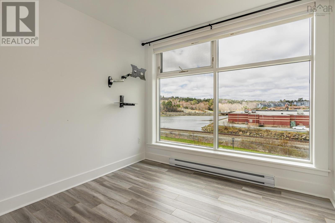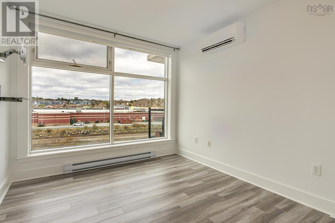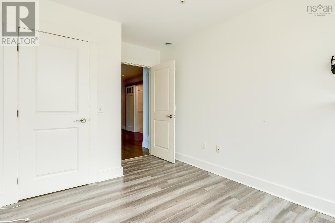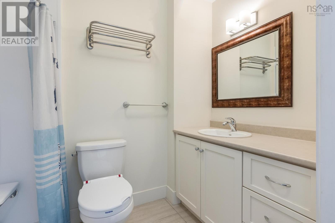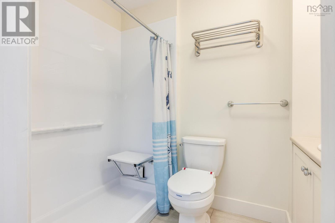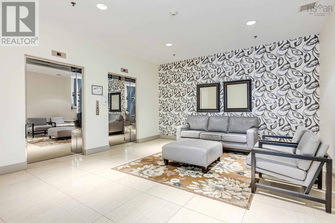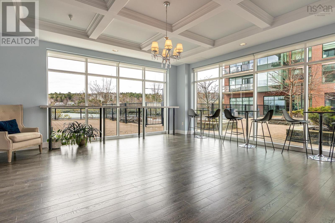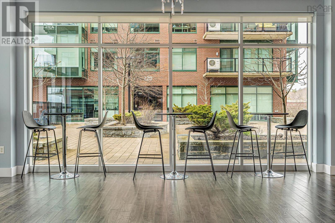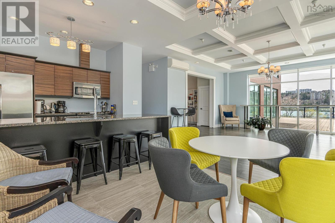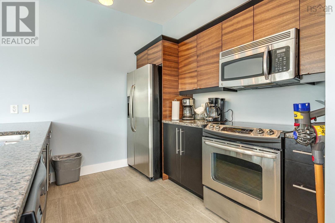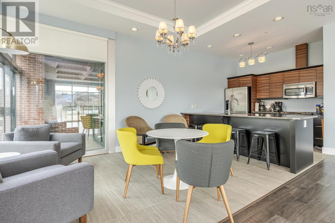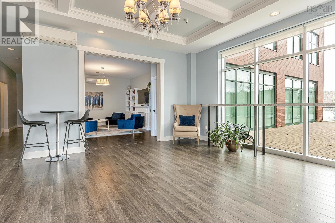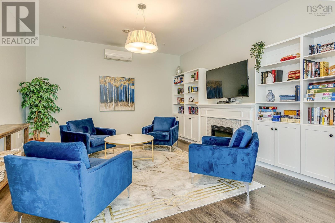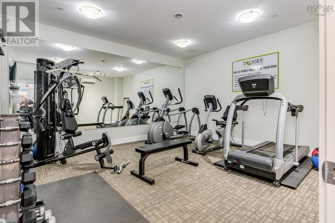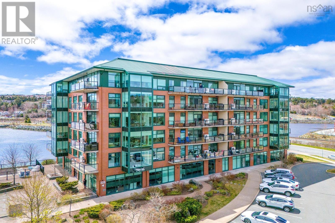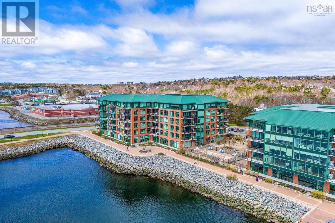307 220 Waterfront Drive Bedford, Nova Scotia B4A 0H3
$659,900Maintenance,
$417.03 Monthly
Maintenance,
$417.03 MonthlyWelcome to Suite 307 at The Dockside, located at 220 Waterfront Dr. This light-filled condo, just a short stroll away from the future Bedford Mill Cove ferry terminal, offers a blend of comfort and elegance. The 2-bed + den, 2-bath unit boasts an open concept layout flooded with natural light from floor-to-ceiling windows, seamlessly integrating living and dining spaces with solarium, perfect for entertaining. The kitchen features stainless steel appliances, granite countertops, and ample cabinetry. The primary bedroom includes a walk-in closet and luxurious ensuite with a deep soaker tub, while the second bedroom offers versatility as a guest room or home office. Relax on the private balcony overlooking Moirs Pond, enjoy amenities like the fitness center and heated salt-water pool, and appreciate the convenience of a live-in superintendent. With high-end finishes and year-round comfort provided by the in-unit ductless heat pump system, this unit embodies waterfront living at its finest. Don't miss the chance to call Suite 307 at The Dockside your new home. (id:47241)
Property Details
| MLS® Number | 202409769 |
| Property Type | Single Family |
| Community Name | Bedford |
| Amenities Near By | Park, Playground, Public Transit, Shopping, Place Of Worship |
| Features | Balcony |
| Pool Type | Inground Pool |
| View Type | Harbour |
Building
| Bathroom Total | 2 |
| Bedrooms Above Ground | 2 |
| Bedrooms Total | 2 |
| Appliances | Stove, Dishwasher, Dryer, Washer, Microwave Range Hood Combo, Refrigerator |
| Basement Type | None |
| Constructed Date | 2012 |
| Cooling Type | Heat Pump |
| Exterior Finish | Brick |
| Flooring Type | Ceramic Tile, Hardwood |
| Foundation Type | Poured Concrete |
| Stories Total | 1 |
| Total Finished Area | 1440 Sqft |
| Type | Apartment |
| Utility Water | Municipal Water |
Parking
| Garage | |
| Underground | |
| Parking Space(s) |
Land
| Acreage | No |
| Land Amenities | Park, Playground, Public Transit, Shopping, Place Of Worship |
| Landscape Features | Landscaped |
| Sewer | Municipal Sewage System |
Rooms
| Level | Type | Length | Width | Dimensions |
|---|---|---|---|---|
| Main Level | Foyer | 9.10x9.7 | ||
| Main Level | Living Room | 20.9x10.4 | ||
| Main Level | Dining Room | 11.1x7.6 | ||
| Main Level | Kitchen | 14.9x10.11 | ||
| Main Level | Other | Solarium | ||
| Main Level | Den | 8.6x8.5 | ||
| Main Level | Primary Bedroom | 20.7x12.8 | ||
| Main Level | Ensuite (# Pieces 2-6) | 5 piece | ||
| Main Level | Bedroom | 13.1x9.11 | ||
| Main Level | Bedroom | 4 piece | ||
| Main Level | Laundry Room | Off Hallway | ||
| Main Level | Storage | 7x5 |
https://www.realtor.ca/real-estate/26866736/307-220-waterfront-drive-bedford-bedford
Interested?
Contact us for more information

