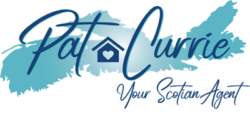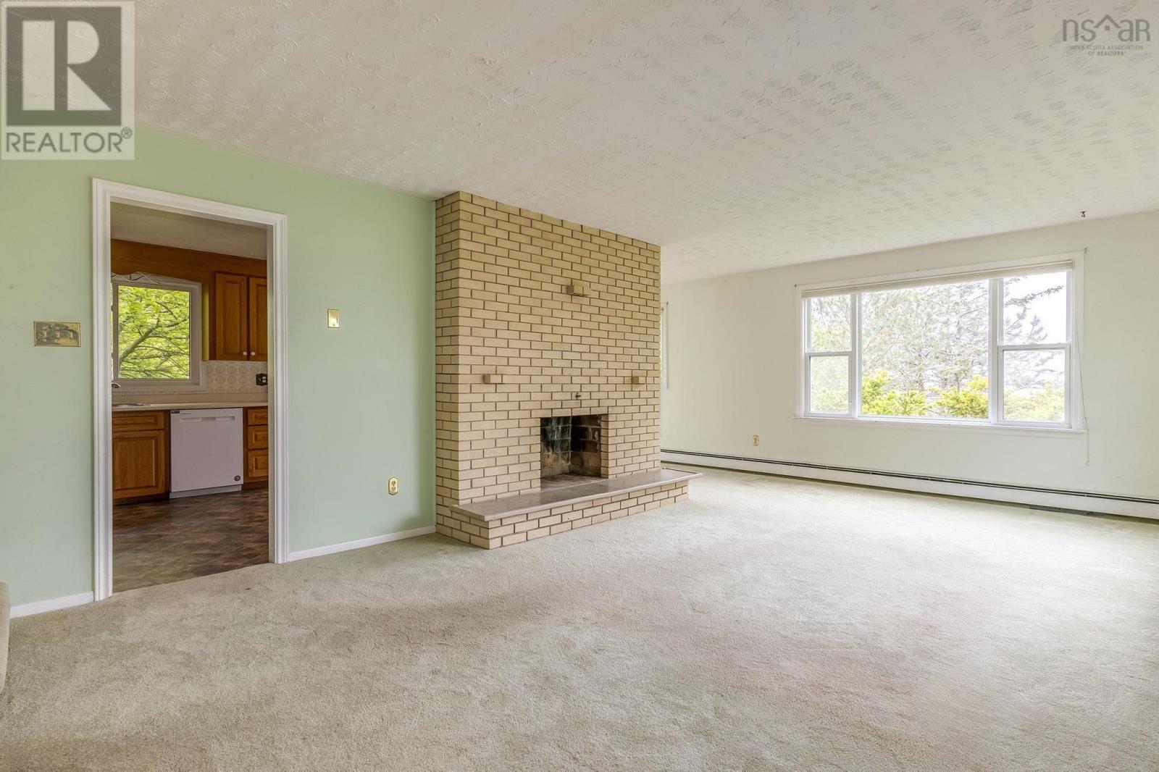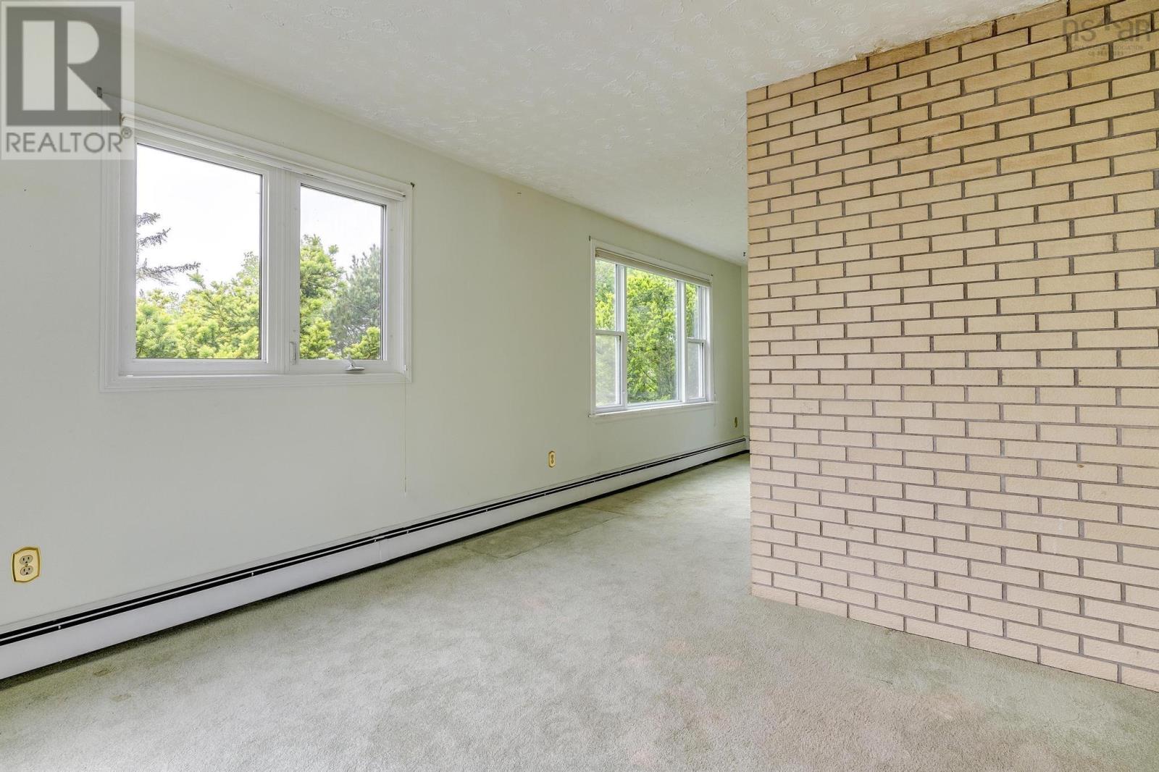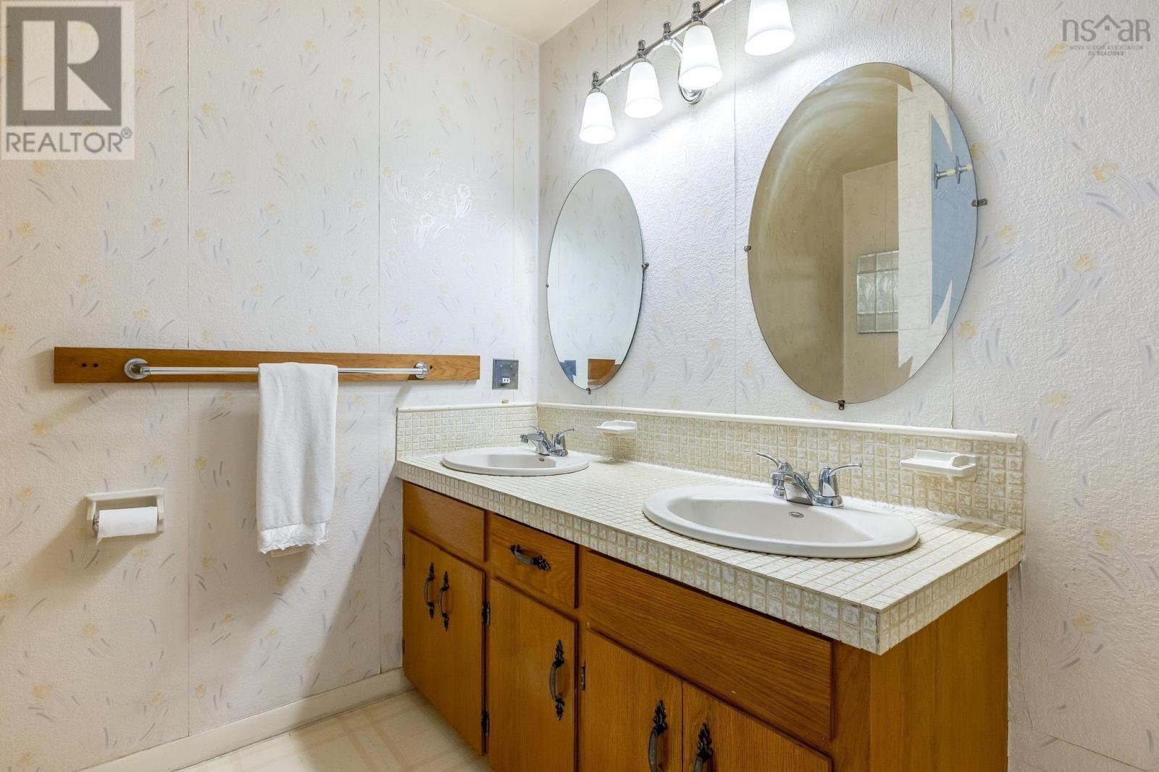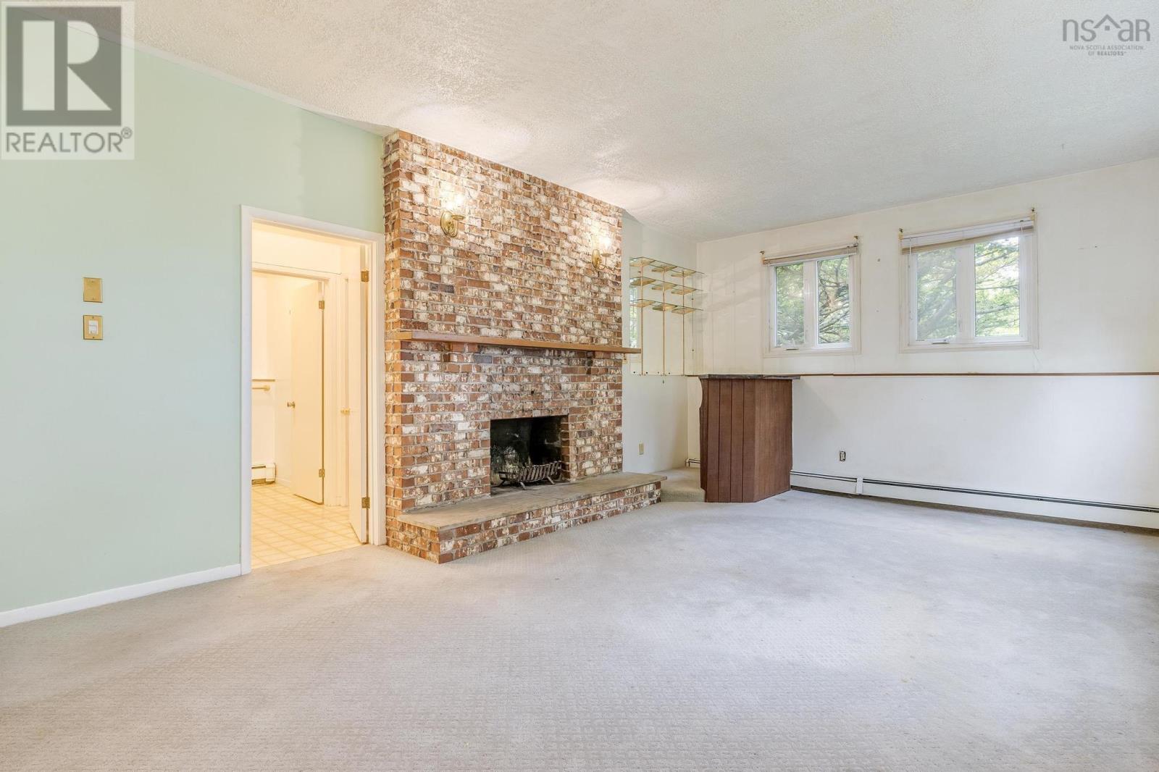5 Bedroom
3 Bathroom
2 Level
Fireplace
$549,900
Welcome to 31 Bayswater Road! This well built side split home with 4 bedrooms and 2 full baths is ready for you to add your personal touches and make this home your own. Located in Dartmouth's desirable Nantucket subdivision 31 Bayswater Road offers city views and is only a short walk to Bell Lake. As you enter you are welcomed by a large front foyer with bedroom/office and door to single garage. The main level welcomes you with loads of natural light, a large living room, dining room and kitchen with patio doors off the dining room leading to the deck. Upstairs are 3 good sized bedrooms including the primary bedroom with ensuite bath. Upstairs also has a 5 piece main bath. The lower level boasts a full rec room with high ceilings, 4th bedroom, 1/2 bath, laundry room and loads of storage. Home offers over 2200 sq. ft. of living space, a large 12,811 sq. ft. lot, parking for 2 + cars and is a short drive to many of Dartmouth's amenities. (id:47241)
Property Details
|
MLS® Number
|
202415638 |
|
Property Type
|
Single Family |
|
Community Name
|
Dartmouth |
|
Features
|
Treed, Sloping |
Building
|
Bathroom Total
|
3 |
|
Bedrooms Above Ground
|
4 |
|
Bedrooms Below Ground
|
1 |
|
Bedrooms Total
|
5 |
|
Appliances
|
Stove, Refrigerator |
|
Architectural Style
|
2 Level |
|
Constructed Date
|
1974 |
|
Construction Style Attachment
|
Detached |
|
Exterior Finish
|
Brick, Wood Siding |
|
Fireplace Present
|
Yes |
|
Flooring Type
|
Ceramic Tile, Hardwood, Vinyl |
|
Foundation Type
|
Poured Concrete |
|
Half Bath Total
|
1 |
|
Stories Total
|
2 |
|
Total Finished Area
|
2202 Sqft |
|
Type
|
House |
|
Utility Water
|
Municipal Water |
Parking
Land
|
Acreage
|
No |
|
Sewer
|
Municipal Sewage System |
|
Size Irregular
|
0.2941 |
|
Size Total
|
0.2941 Ac |
|
Size Total Text
|
0.2941 Ac |
Rooms
| Level |
Type |
Length |
Width |
Dimensions |
|
Second Level |
Bath (# Pieces 1-6) |
|
|
6 x 8.4 |
|
Second Level |
Bath (# Pieces 1-6) |
|
|
7.10 x 8.4 |
|
Second Level |
Bedroom |
|
|
10.9 x 9.11 |
|
Second Level |
Bedroom |
|
|
10.9 x 9.10 |
|
Second Level |
Primary Bedroom |
|
|
14.2 x 10.8 |
|
Basement |
Bath (# Pieces 1-6) |
|
|
4.11 x 4.11 |
|
Basement |
Bedroom |
|
|
10.1 x 10.11 |
|
Basement |
Laundry Room |
|
|
10.1 x 5.4 |
|
Basement |
Great Room |
|
|
13.3 x 21.11 |
|
Basement |
Utility Room |
|
|
24.9 x 9.4 |
|
Main Level |
Bedroom |
|
|
10.9 x 9.9 |
|
Main Level |
Dining Room |
|
|
9.9 x 10.10 |
|
Main Level |
Foyer |
|
|
13.10 x 7.3 |
|
Main Level |
Kitchen |
|
|
10.9 x 11.4 |
|
Main Level |
Living Room |
|
|
15.3 x 22.7 |
https://www.realtor.ca/real-estate/27120323/31-bayswater-road-dartmouth-dartmouth
