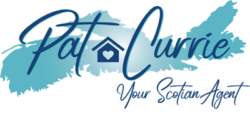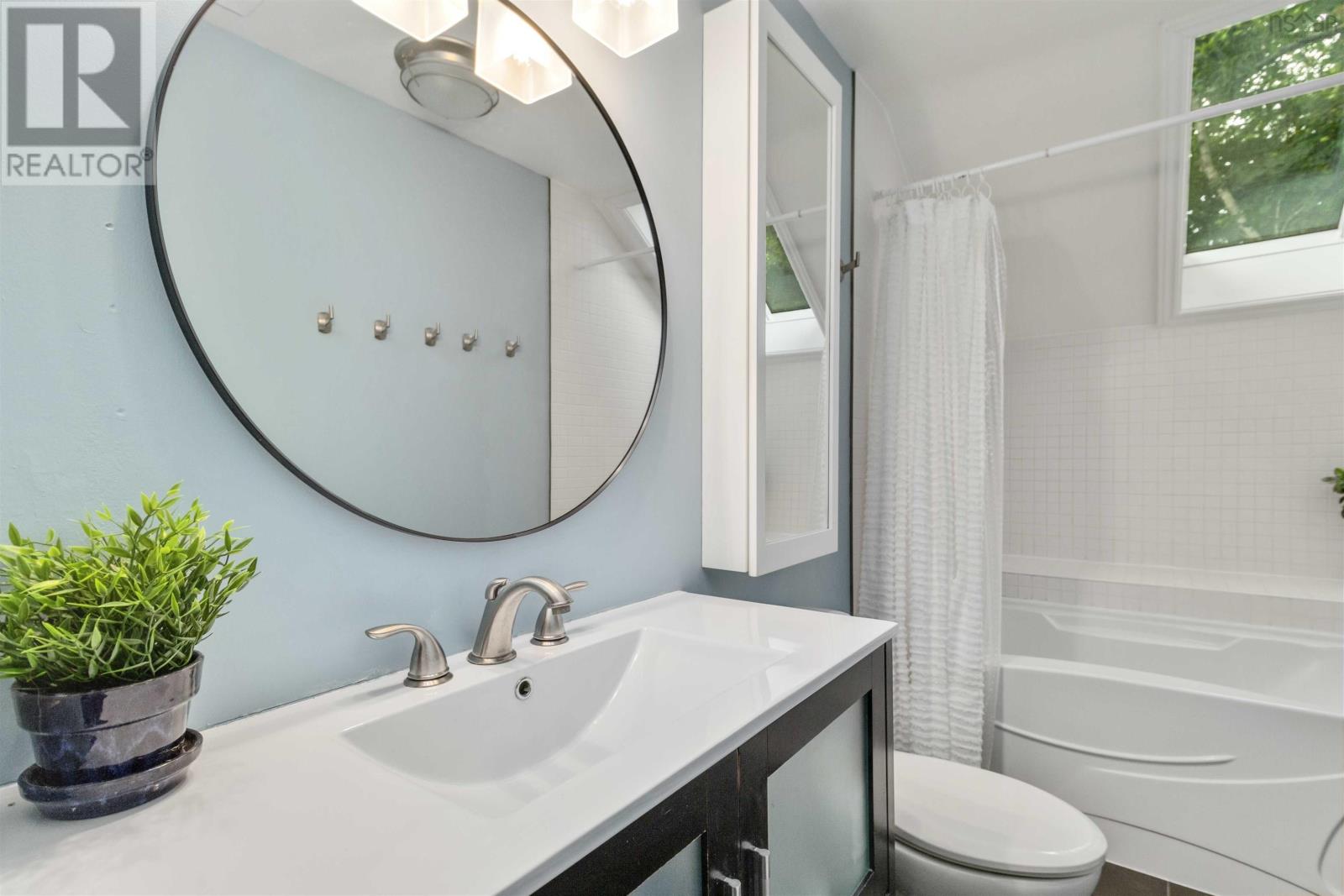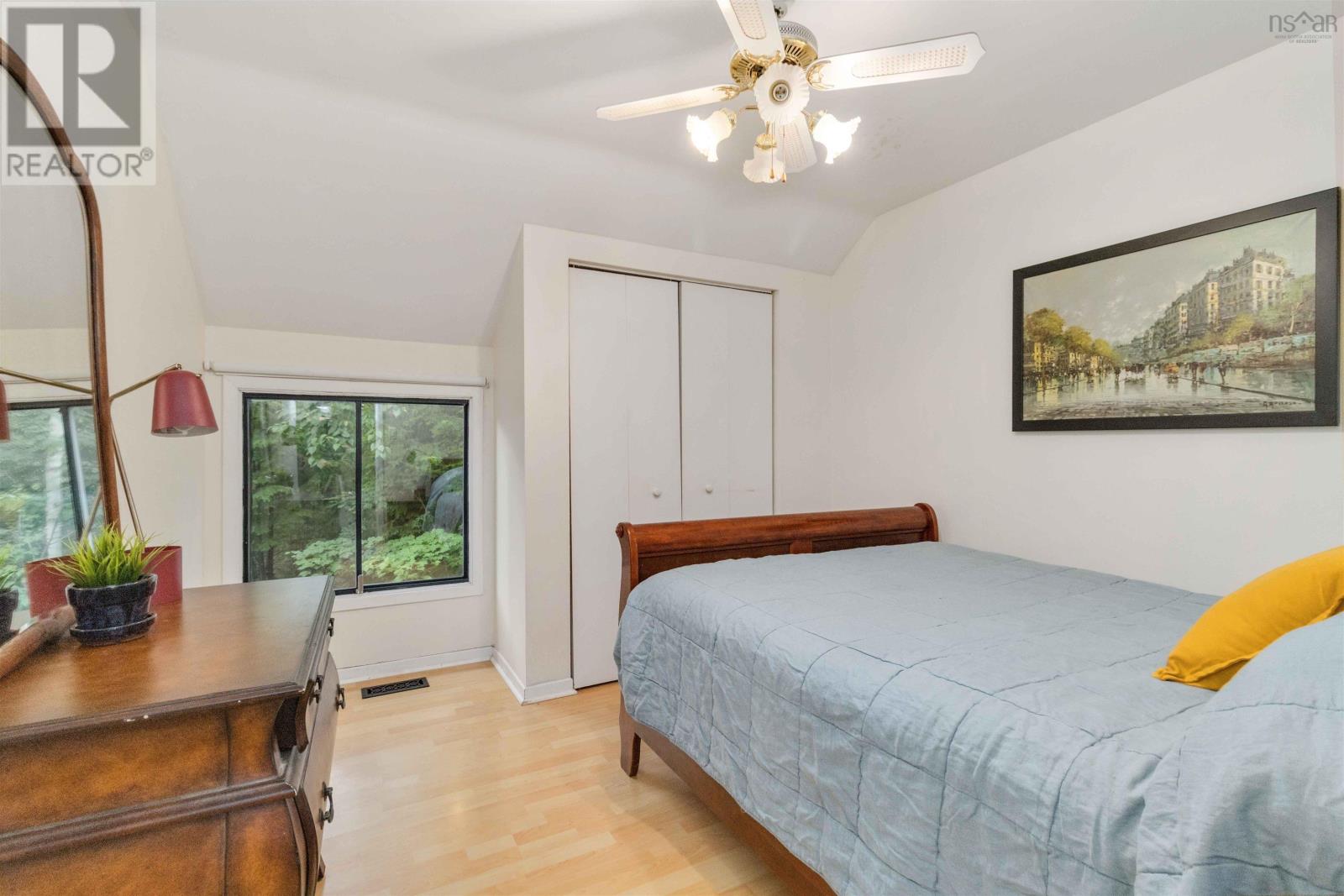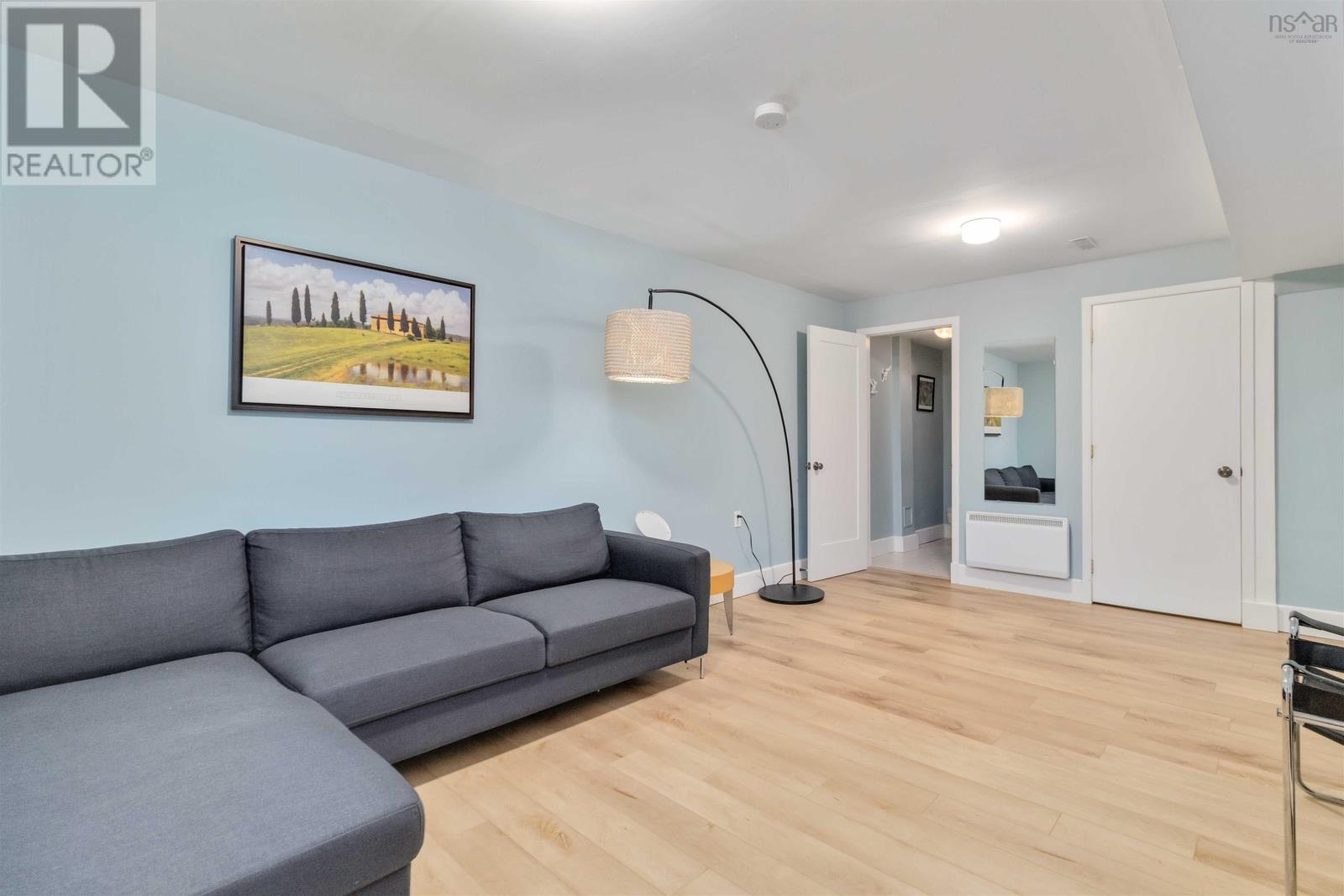32 Bedford Hills Road Bedford, Nova Scotia B4A 1J7
4 Bedroom
2 Bathroom
Contemporary
Fireplace
Landscaped
$649,900
Visit REALTOR® website for additional information. Looking for a unique home in Bedford's Basinview neighborhood? This property combines serenity with city convenience, creating a retreat for those seeking tranquility and modern amenities. It's less than a 5-minute walk to Papermill Lake's beach for swimming, paddling, and skating. You will enjoy a functional layout in this well maintained home as well as the convenient location and updates that have been done. Experience the perfect blend of charm, comfort, and convenience in this one-of-a-kind Bedford home (id:47241)
Property Details
| MLS® Number | 202415612 |
| Property Type | Single Family |
| Community Name | Bedford |
| Amenities Near By | Park, Playground, Public Transit, Shopping, Beach |
| Community Features | Recreational Facilities, School Bus |
| Equipment Type | Water Heater |
| Features | Treed |
| Rental Equipment Type | Water Heater |
| Structure | Shed |
Building
| Bathroom Total | 2 |
| Bedrooms Above Ground | 3 |
| Bedrooms Below Ground | 1 |
| Bedrooms Total | 4 |
| Appliances | Range - Electric, Dishwasher, Dryer - Electric, Washer, Refrigerator |
| Architectural Style | Contemporary |
| Constructed Date | 1976 |
| Construction Style Attachment | Detached |
| Exterior Finish | Wood Siding |
| Fireplace Present | Yes |
| Flooring Type | Ceramic Tile, Hardwood, Laminate |
| Foundation Type | Poured Concrete |
| Half Bath Total | 1 |
| Stories Total | 2 |
| Total Finished Area | 1920 Sqft |
| Type | House |
| Utility Water | Municipal Water |
Land
| Acreage | No |
| Land Amenities | Park, Playground, Public Transit, Shopping, Beach |
| Landscape Features | Landscaped |
| Sewer | Municipal Sewage System |
| Size Irregular | 0.1492 |
| Size Total | 0.1492 Ac |
| Size Total Text | 0.1492 Ac |
Rooms
| Level | Type | Length | Width | Dimensions |
|---|---|---|---|---|
| Second Level | Primary Bedroom | 13.5x10.2 | ||
| Second Level | Bedroom | 10.2x10+ | ||
| Second Level | Bedroom | 10.2x10+ | ||
| Second Level | Bath (# Pieces 1-6) | 5x12.5 | ||
| Basement | Family Room | 17.9x10.5 | ||
| Basement | Bath (# Pieces 1-6) | 4x8 | ||
| Basement | Bedroom | 12.9x10 | ||
| Basement | Utility Room | 10x12 | ||
| Main Level | Kitchen | 13.9x19 | ||
| Main Level | Living Room | 18x14 | ||
| Main Level | Sunroom | 12.11x11.5 |
https://www.realtor.ca/real-estate/27119894/32-bedford-hills-road-bedford-bedford
Interested?
Contact us for more information




























