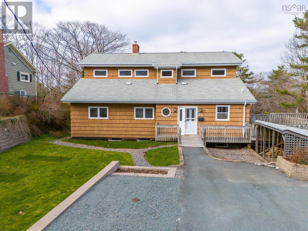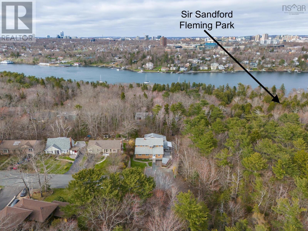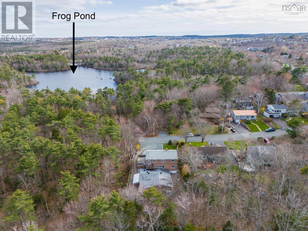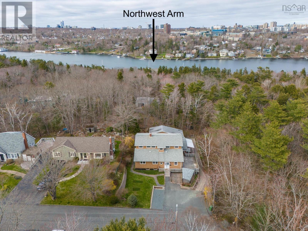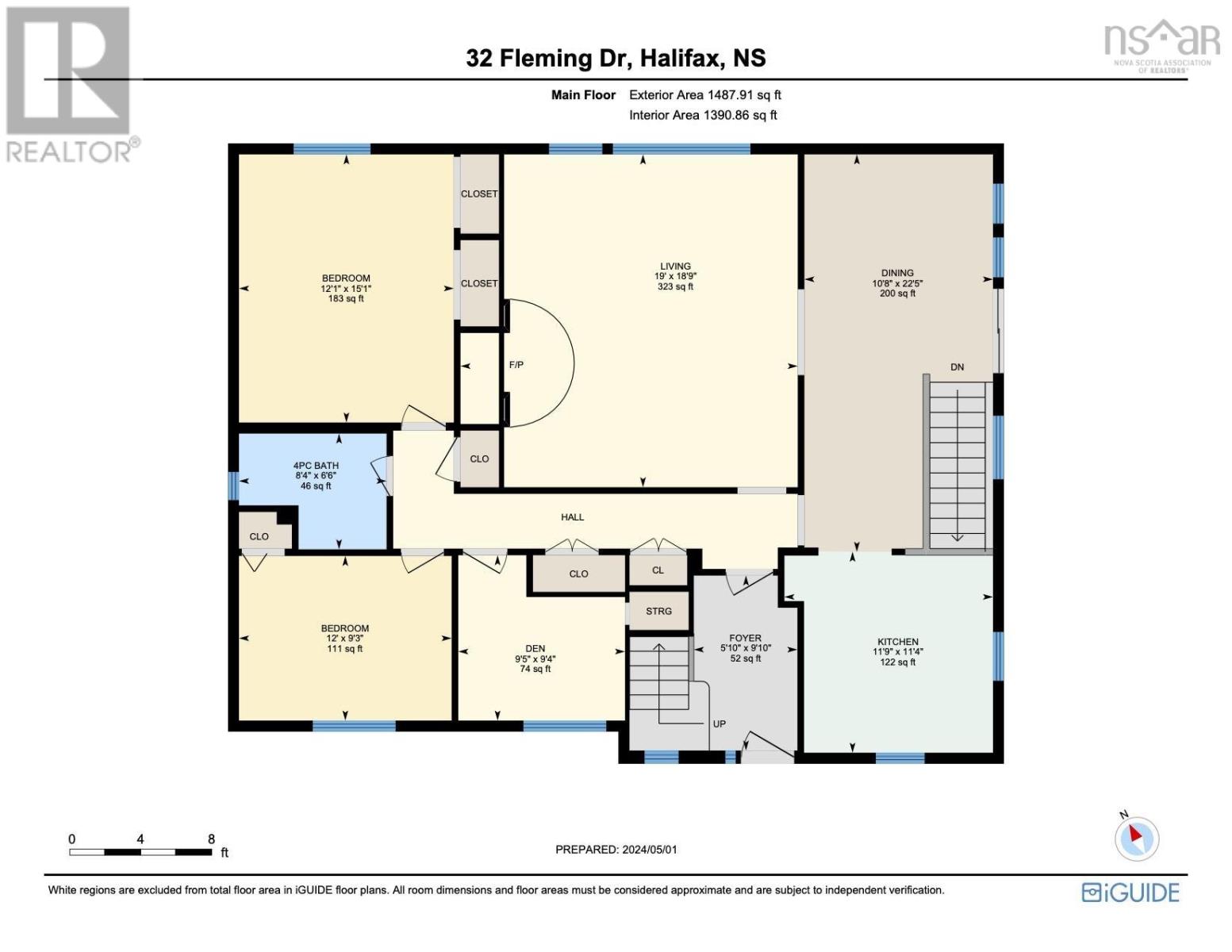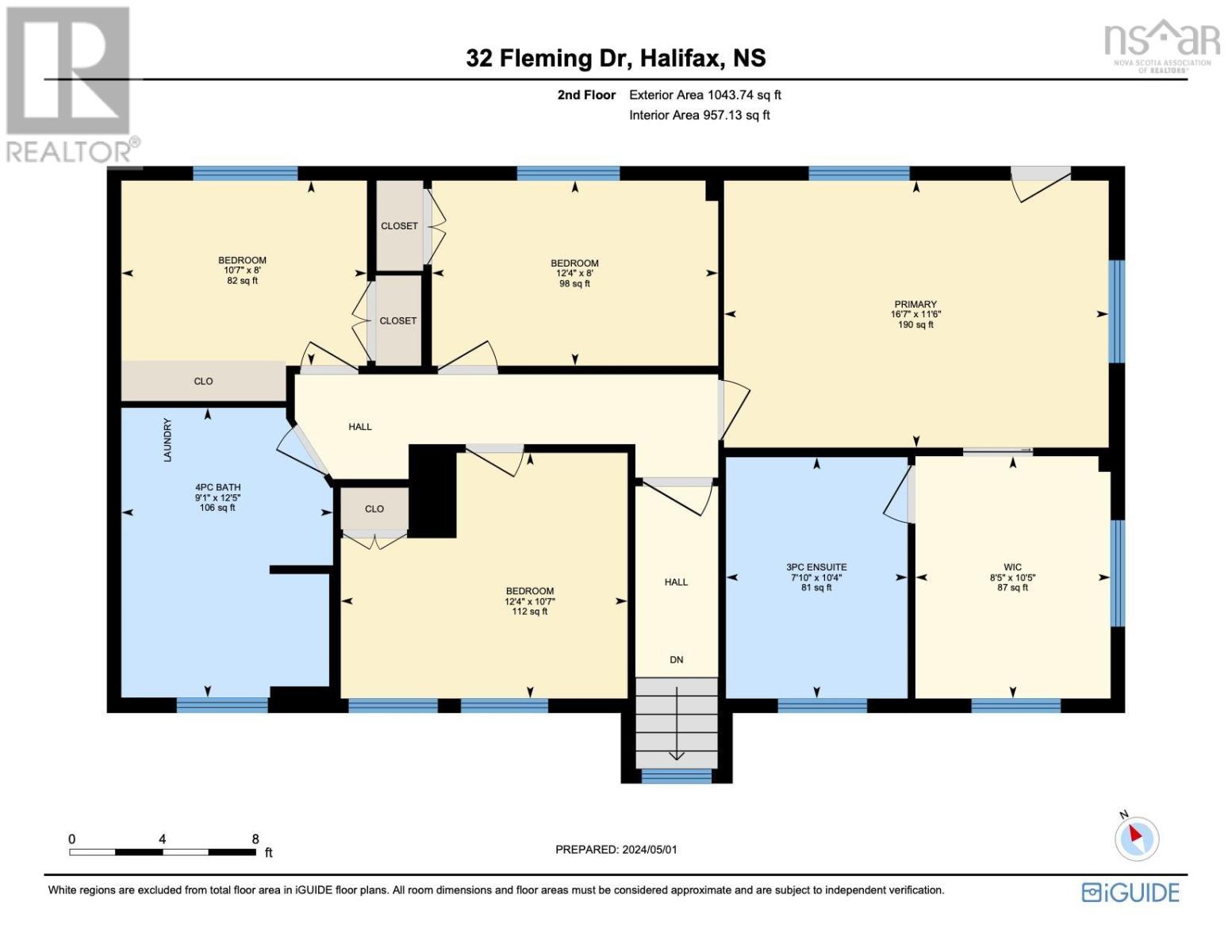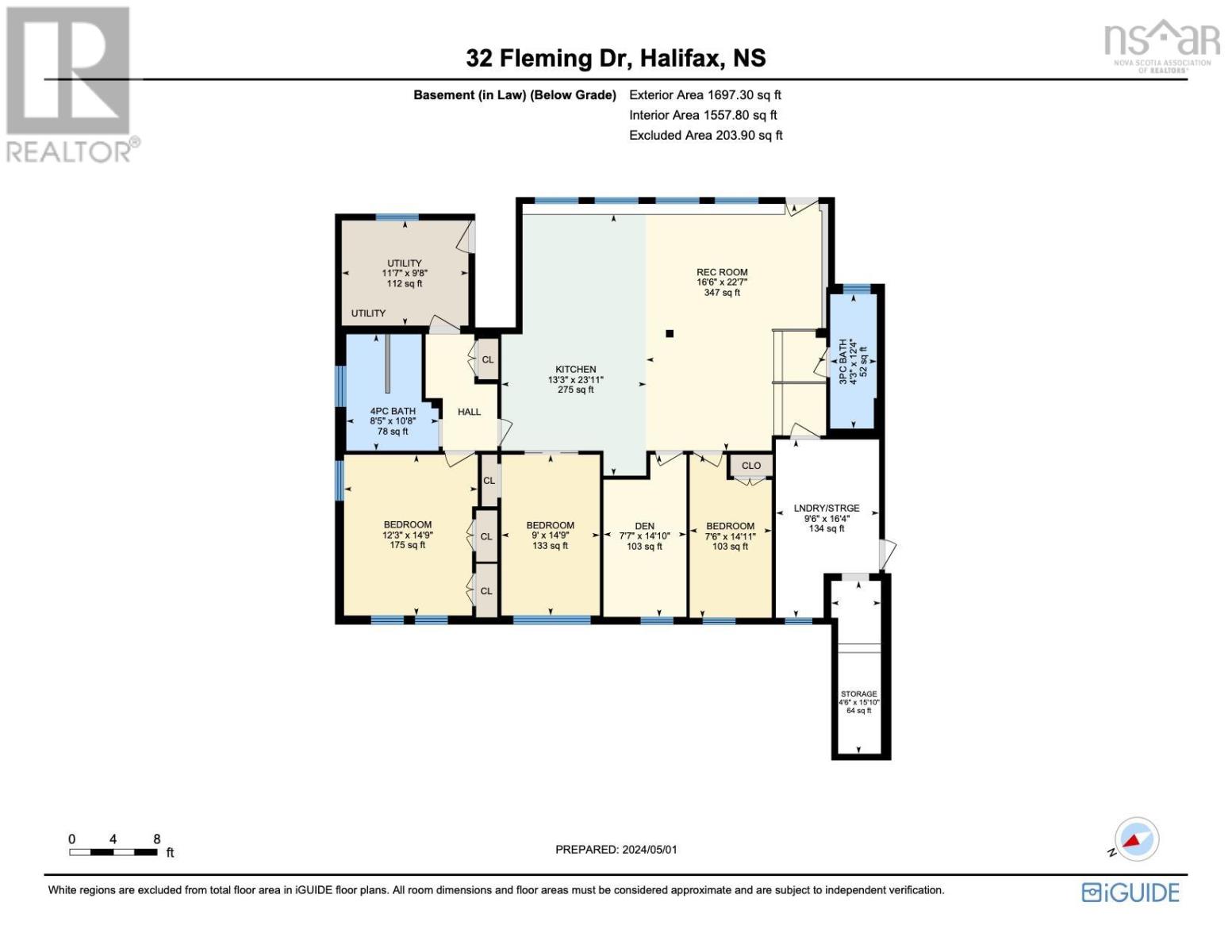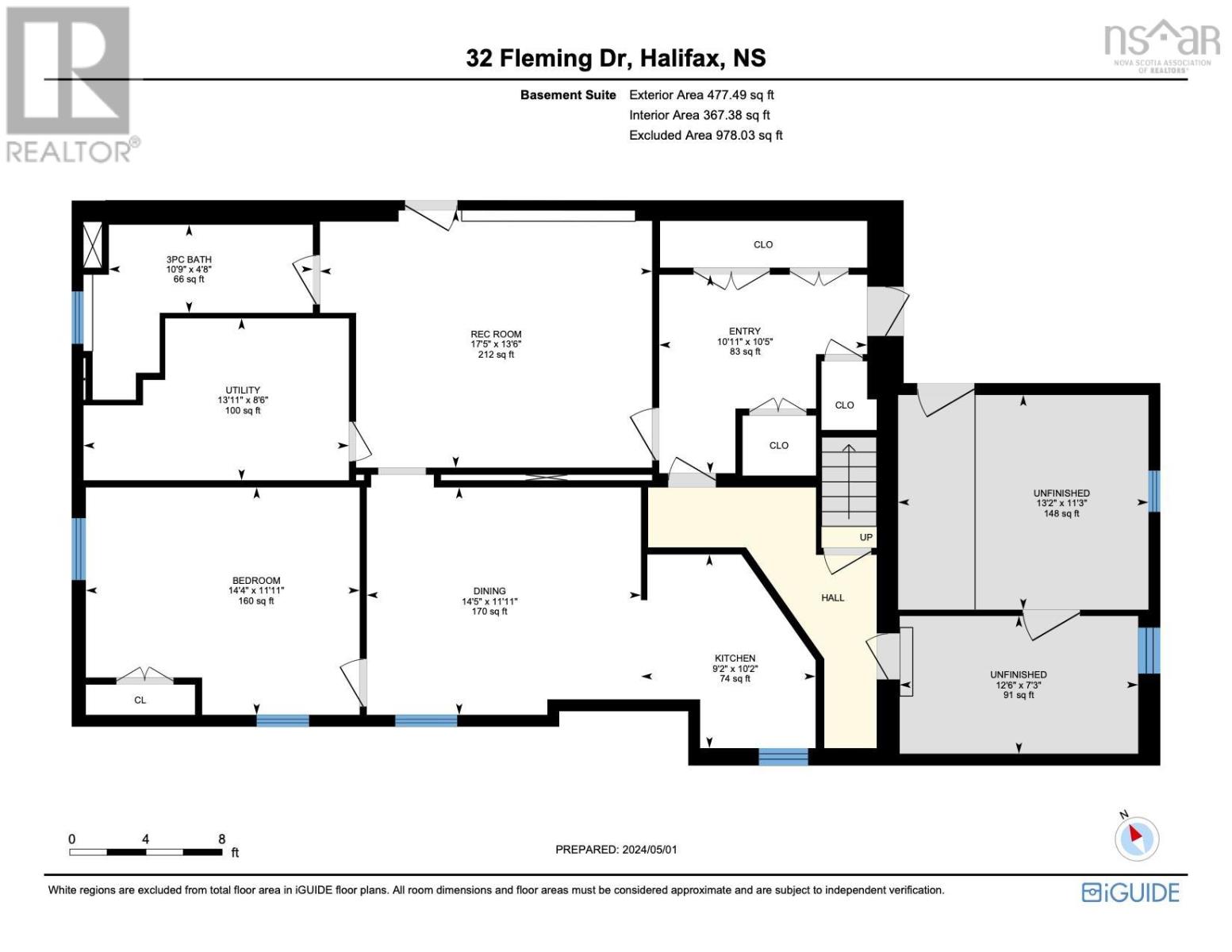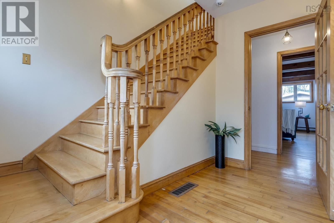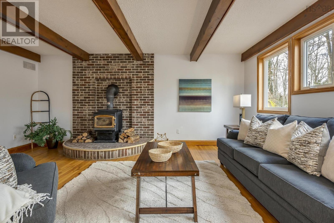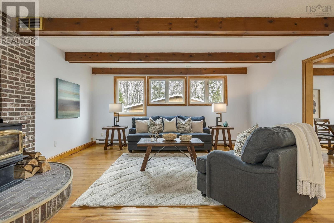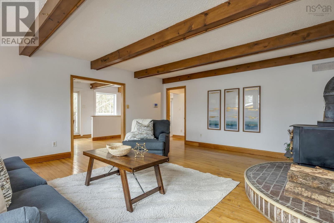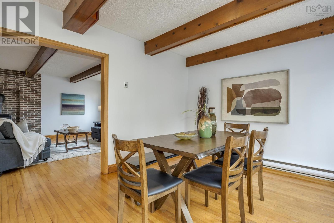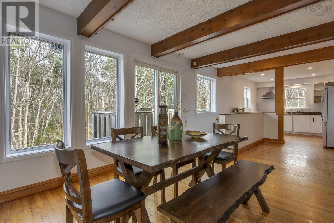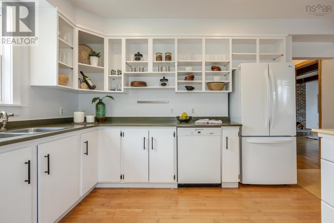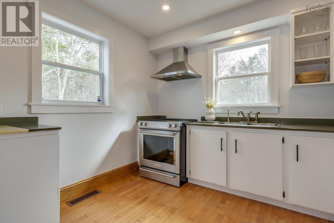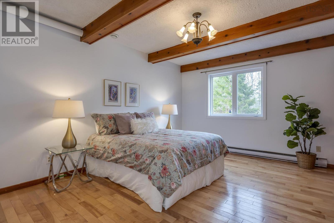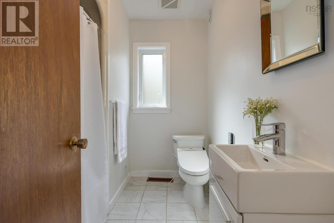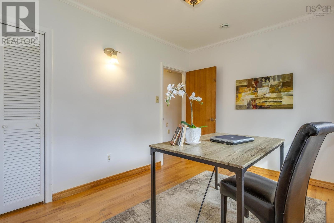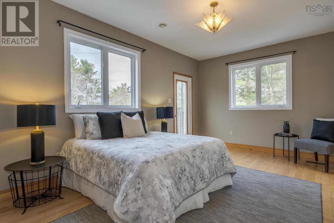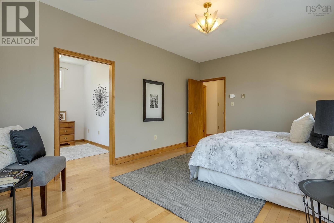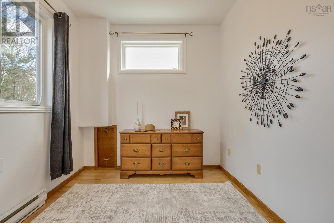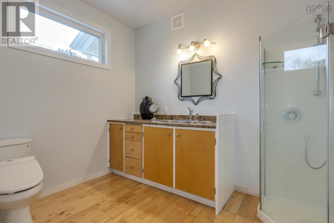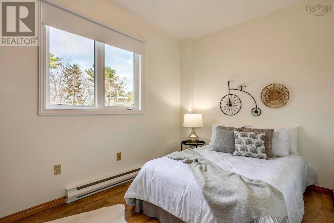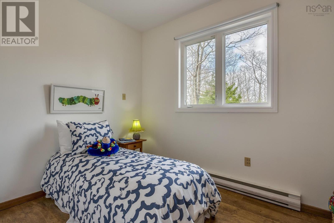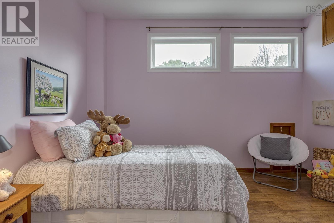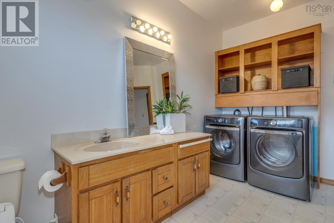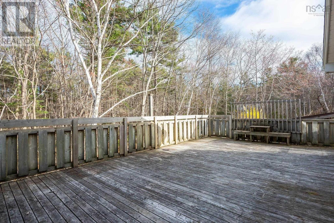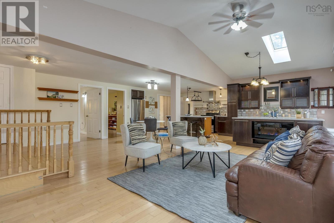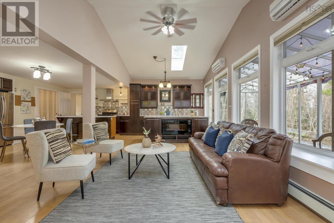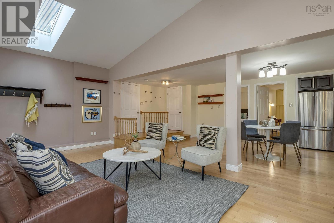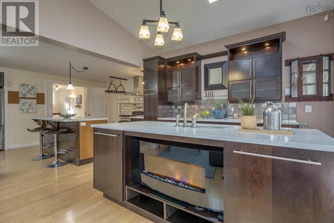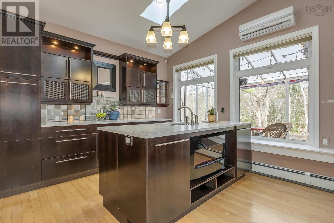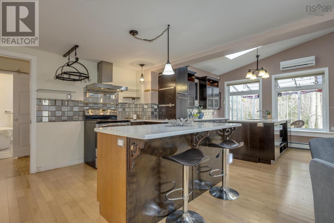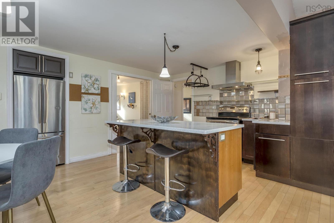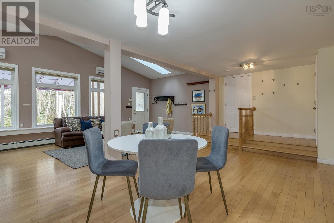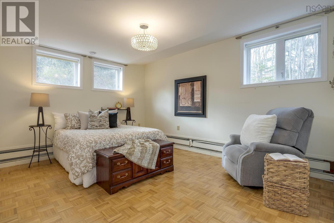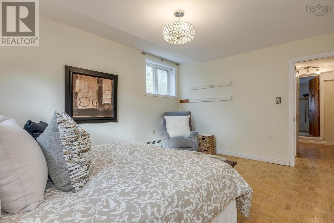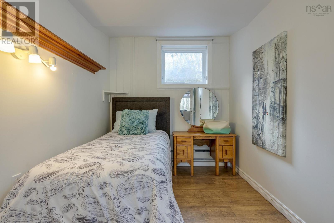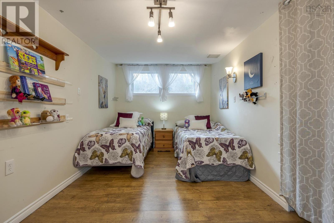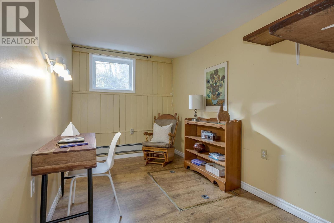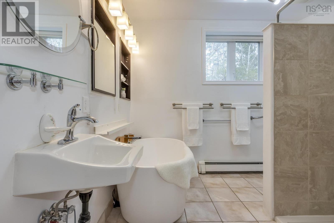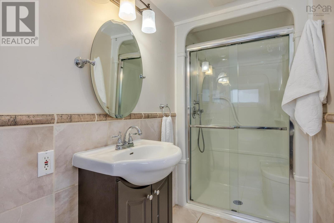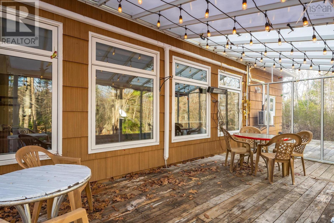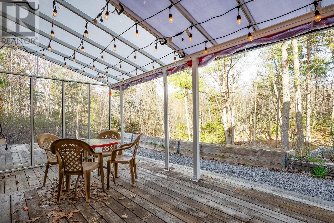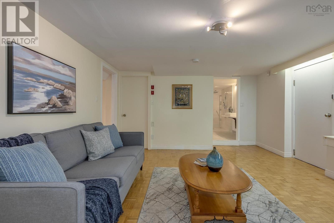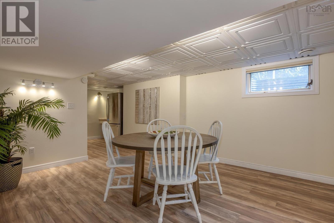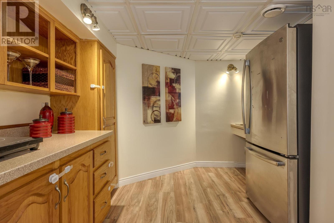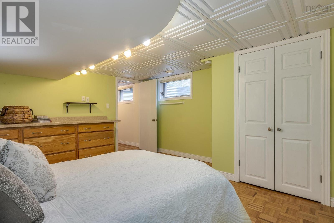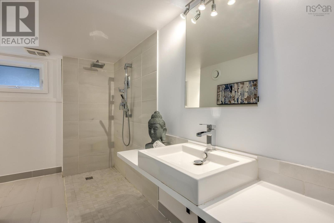10 Bedroom
6 Bathroom
Other
Fireplace
Heat Pump
Landscaped
$1,150,000
Nestled in a prime location less than 5 minutes from the Halifax Peninsula, this property offers a unique opportunity for multigenerational living. The main house boasts six spacious bedrooms & 3 bathrooms, providing ample space for a large family or guests. Additionally, a one-bedroom, 1 bathroom basement apartment and a three-bedroom, 2 bathroom above-grade in-law suite offer flexibility and privacy for extended family members or rental income potential. Moreover, this well-constructed home has seen numerous upgrades over the years, ensuring both durability and contemporary conveniences. Conveniently located next to the beloved Dingle Park, residents can enjoy easy access to outdoor recreation and picturesque views. The property's layout and accommodations cater to the needs of a modern family seeking shared living arrangements without compromising comfort or privacy. Whether it's accommodating aging parents, adult children, or rental tenants, this property offers a compelling option for multigenerational living in a desirable location. (id:47241)
Property Details
|
MLS® Number
|
202409975 |
|
Property Type
|
Single Family |
|
Community Name
|
Halifax |
|
Amenities Near By
|
Park, Playground, Public Transit, Shopping, Beach |
|
Community Features
|
Recreational Facilities |
|
Equipment Type
|
Propane Tank, Water Heater |
|
Features
|
Wheelchair Access, Balcony |
|
Rental Equipment Type
|
Propane Tank, Water Heater |
Building
|
Bathroom Total
|
6 |
|
Bedrooms Above Ground
|
9 |
|
Bedrooms Below Ground
|
1 |
|
Bedrooms Total
|
10 |
|
Architectural Style
|
Other |
|
Basement Type
|
Crawl Space |
|
Constructed Date
|
1956 |
|
Cooling Type
|
Heat Pump |
|
Exterior Finish
|
Wood Shingles |
|
Fireplace Present
|
Yes |
|
Flooring Type
|
Ceramic Tile, Hardwood, Laminate |
|
Foundation Type
|
Poured Concrete |
|
Stories Total
|
2 |
|
Total Finished Area
|
4706 Sqft |
|
Type
|
Duplex |
|
Utility Water
|
Municipal Water |
Parking
Land
|
Acreage
|
No |
|
Land Amenities
|
Park, Playground, Public Transit, Shopping, Beach |
|
Landscape Features
|
Landscaped |
|
Sewer
|
Municipal Sewage System |
|
Size Irregular
|
0.2132 |
|
Size Total
|
0.2132 Ac |
|
Size Total Text
|
0.2132 Ac |
Rooms
| Level |
Type |
Length |
Width |
Dimensions |
|
Second Level |
Primary Bedroom |
|
|
16.7 x 11.6 |
|
Second Level |
Den |
|
|
10.5 x 8.5 |
|
Second Level |
Ensuite (# Pieces 2-6) |
|
|
3pc |
|
Second Level |
Bedroom |
|
|
12.4 x 10.7 -jog |
|
Second Level |
Bedroom |
|
|
12.4 x 8 |
|
Second Level |
Bedroom |
|
|
10.7 x 8 |
|
Second Level |
Laundry / Bath |
|
|
4pc + Laundry |
|
Main Level |
Foyer |
|
|
Foyer |
|
Main Level |
Living Room |
|
|
19. x 18.9 |
|
Main Level |
Dining Room |
|
|
22.5 x 10.8 -jog |
|
Main Level |
Kitchen |
|
|
11.9 x 11.4 -jog |
|
Main Level |
Bedroom |
|
|
15.1 x 12.1 |
|
Main Level |
Bedroom |
|
|
12. x 9.3 |
|
Main Level |
Den |
|
|
9.5 x 9.4 -jog |
|
Main Level |
Bath (# Pieces 1-6) |
|
|
4pc |
https://www.realtor.ca/real-estate/26875504/32-fleming-drive-halifax-halifax

