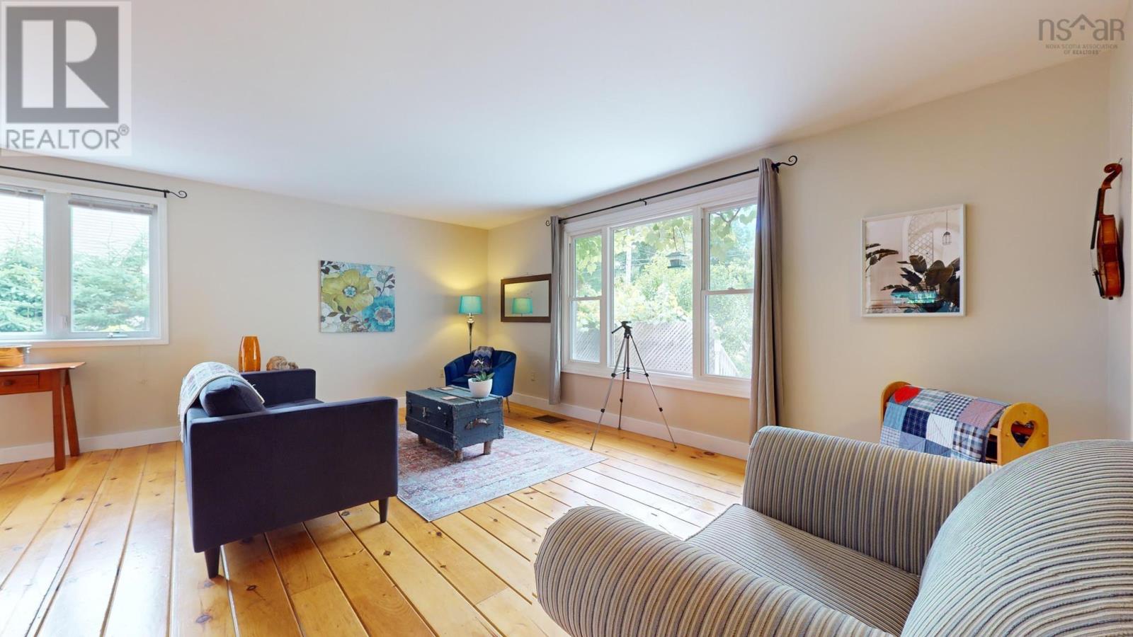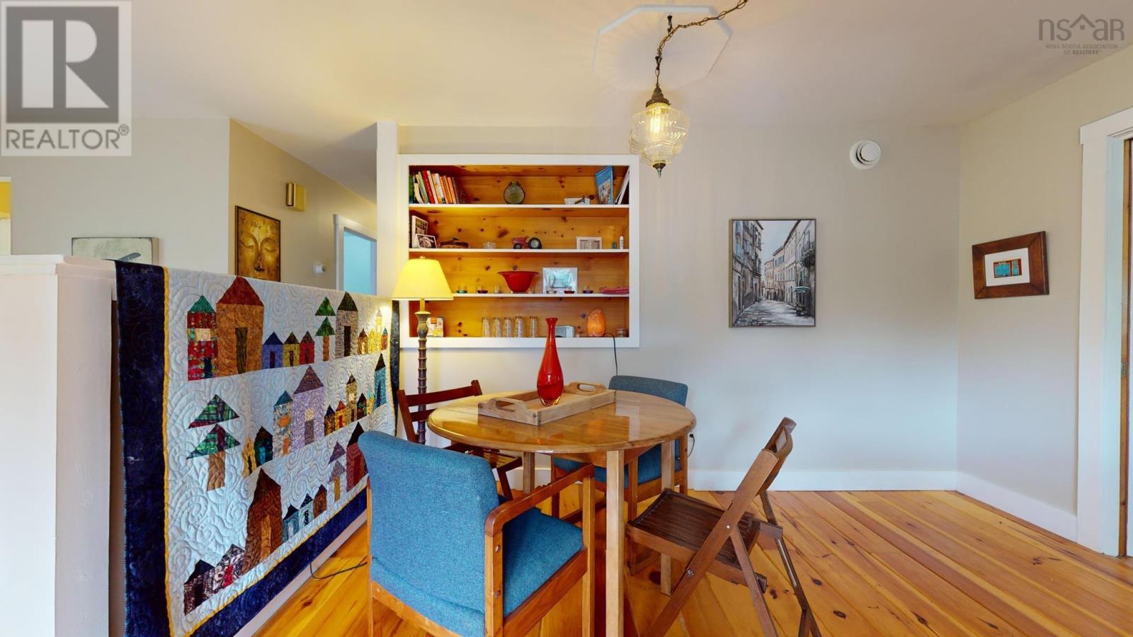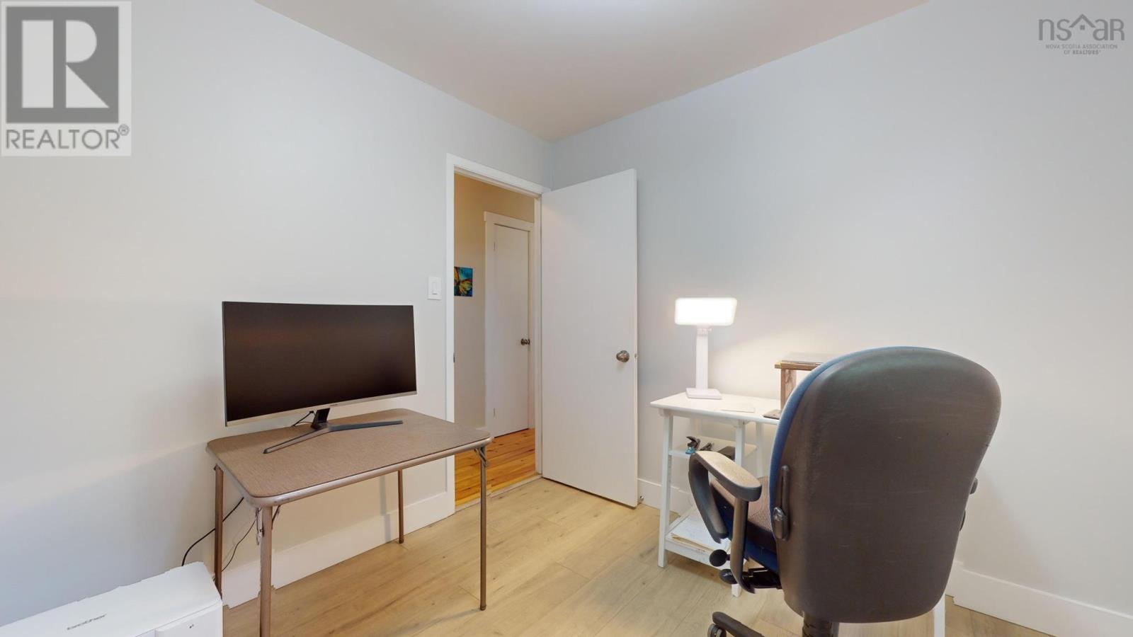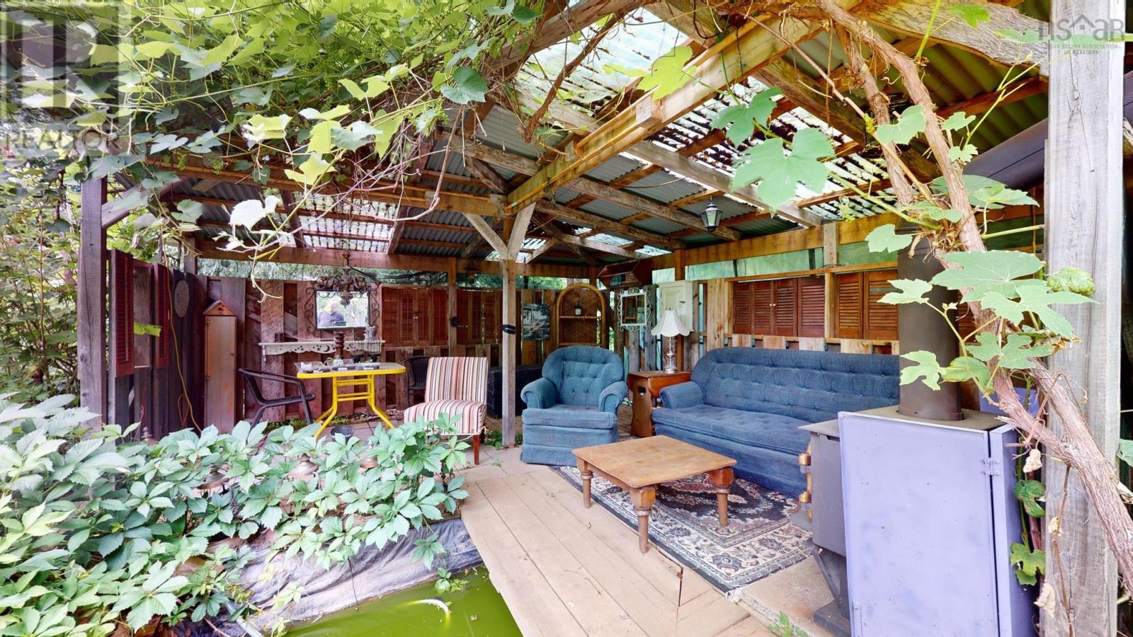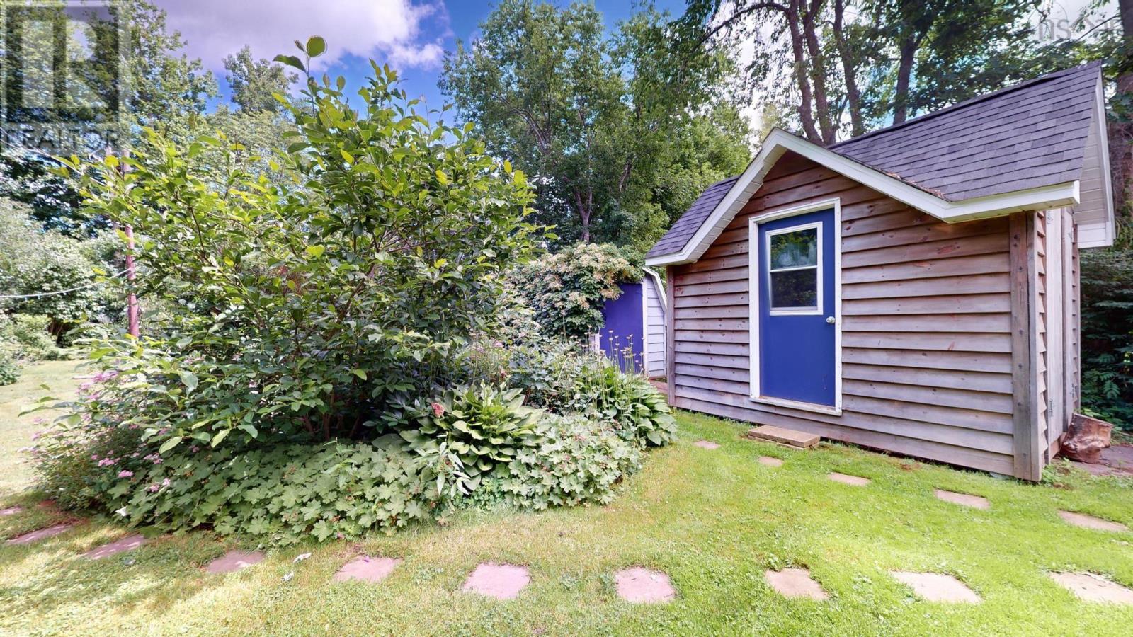3 Bedroom
2 Bathroom
Bungalow
Heat Pump
Landscaped
$364,900
Are you an extensive gardener and appreciate being surrounded by beautiful foliage shrubs, fruit trees and all the beauty that comes with it? Look no further than this quaint home tucked in amongst all this and more. Just minutes to highway 101, all the amenities of Kentville, New Minas and in highly sought after New Minas Elementary and Horton School catchment. This 3 bedroom bungalow is right out of a story book and offers a private backyard with garden sheds, gazebo and beautiful sitting areas to take it all in. Home offers so much character with wide plank softwood floors, built-ins, a large family room with wood stove that features sliding french doors to separate from the rest of the home great for kids playing, tv area, or office. Open concept eat-in kitchen/ living area, with plenty of natural light , a spacious primary bedroom, a 4pc bath laundry area and two more good size bedrooms. Downstairs you will find energy efficient spray foamed walls, a cozy woodstove and great area for rec room, two workshops, wood room, a 2pc second bath and loads of storage space. Recent upgrades include new flooring in the bedrooms and bath, new paint throughout and a new oil tank. This home is its own little paradise and needs to be seen to be appreciated. Take the virtual tour today. (id:47241)
Property Details
|
MLS® Number
|
202415427 |
|
Property Type
|
Single Family |
|
Community Name
|
North Kentville |
|
Amenities Near By
|
Golf Course, Park, Playground, Public Transit, Shopping, Place Of Worship |
|
Community Features
|
Recreational Facilities |
|
Features
|
Level, Gazebo |
|
Structure
|
Shed |
Building
|
Bathroom Total
|
2 |
|
Bedrooms Above Ground
|
3 |
|
Bedrooms Total
|
3 |
|
Appliances
|
Central Vacuum, Stove, Dishwasher, Dryer, Washer, Refrigerator |
|
Architectural Style
|
Bungalow |
|
Basement Type
|
Full |
|
Constructed Date
|
1971 |
|
Construction Style Attachment
|
Detached |
|
Cooling Type
|
Heat Pump |
|
Exterior Finish
|
Vinyl |
|
Flooring Type
|
Carpeted, Laminate, Wood, Vinyl |
|
Foundation Type
|
Poured Concrete |
|
Half Bath Total
|
1 |
|
Stories Total
|
1 |
|
Total Finished Area
|
1405 Sqft |
|
Type
|
House |
|
Utility Water
|
Municipal Water |
Parking
Land
|
Acreage
|
No |
|
Land Amenities
|
Golf Course, Park, Playground, Public Transit, Shopping, Place Of Worship |
|
Landscape Features
|
Landscaped |
|
Sewer
|
Municipal Sewage System |
|
Size Irregular
|
0.4102 |
|
Size Total
|
0.4102 Ac |
|
Size Total Text
|
0.4102 Ac |
Rooms
| Level |
Type |
Length |
Width |
Dimensions |
|
Basement |
Bath (# Pieces 1-6) |
|
|
4.9 x 11.1 |
|
Basement |
Storage |
|
|
11.10 x 11.9 |
|
Basement |
Workshop |
|
|
23.8 x 14.11 |
|
Basement |
Other |
|
|
17.9 x 27.3 |
|
Main Level |
Foyer |
|
|
7.8 x 9.6 |
|
Main Level |
Family Room |
|
|
11.7 x 22.4 |
|
Main Level |
Dining Room |
|
|
12.3 x 9.7 |
|
Main Level |
Kitchen |
|
|
8.3 x 9.1 |
|
Main Level |
Living Room |
|
|
16.9 x 18.6 |
|
Main Level |
Bedroom |
|
|
9.1 x 8.4 |
|
Main Level |
Bedroom |
|
|
12.4 x 9.11 |
|
Main Level |
Laundry / Bath |
|
|
12.5 x 7.4 (4 pc) |
|
Main Level |
Primary Bedroom |
|
|
12.6 x 13.3 |
https://www.realtor.ca/real-estate/27111225/330-applecrest-drive-north-kentville-north-kentville


















