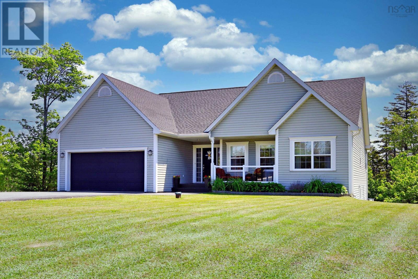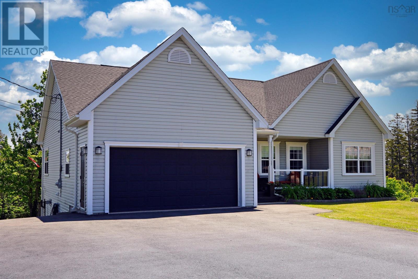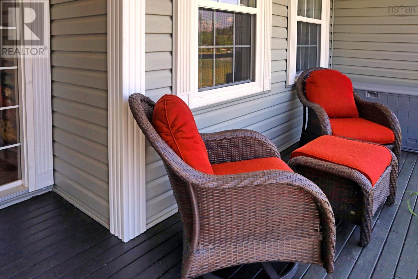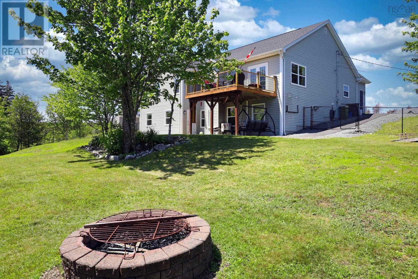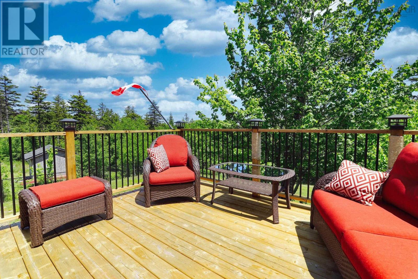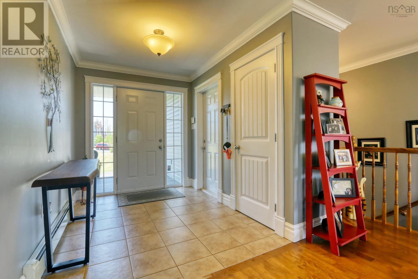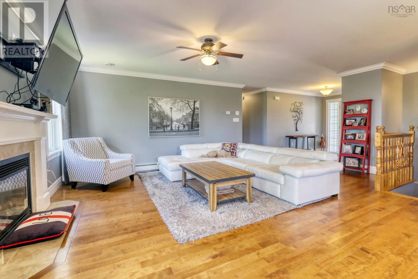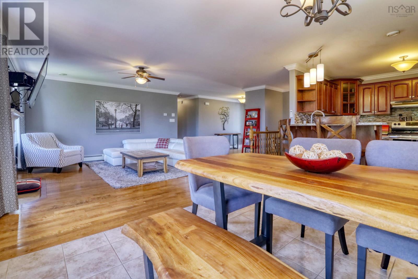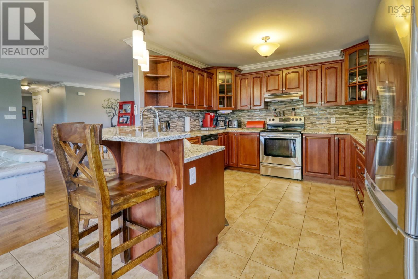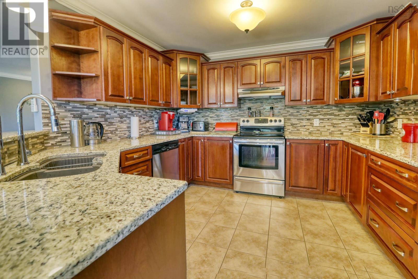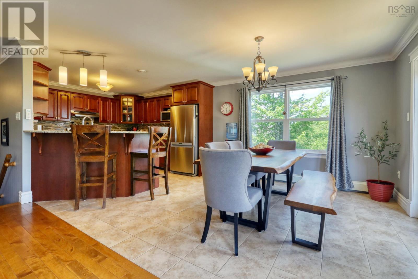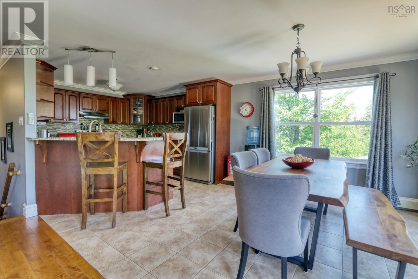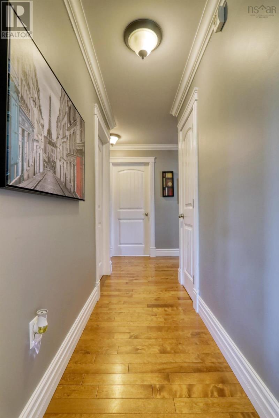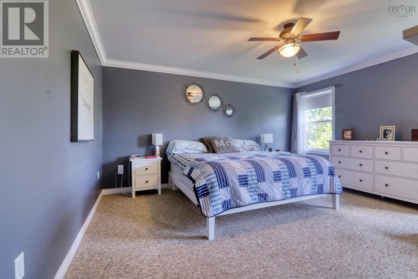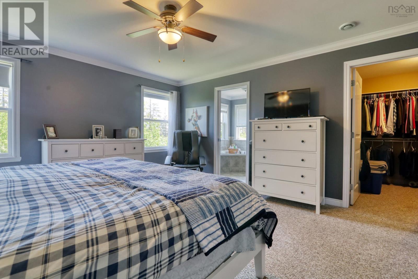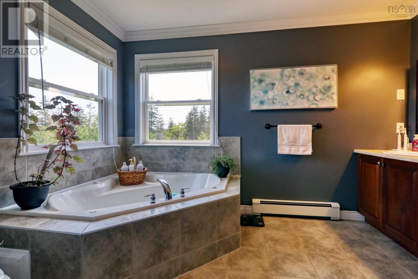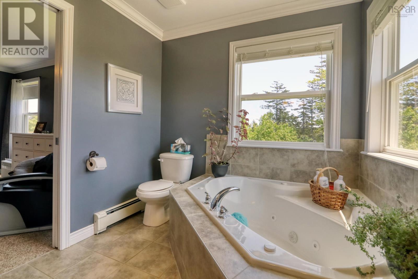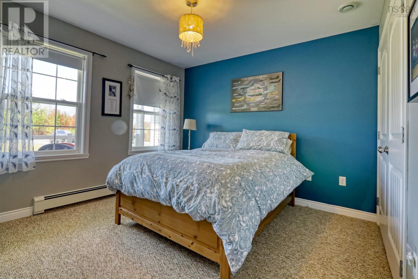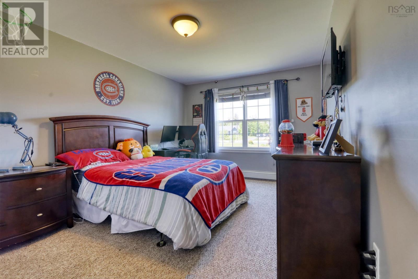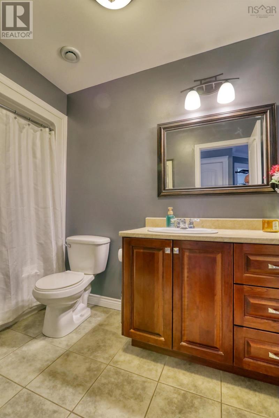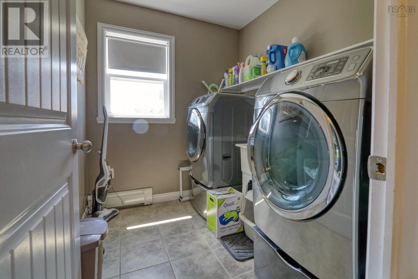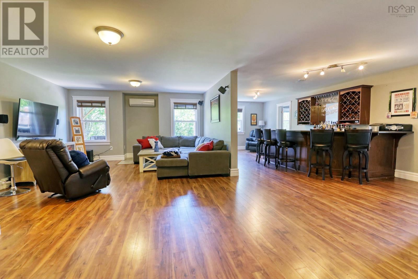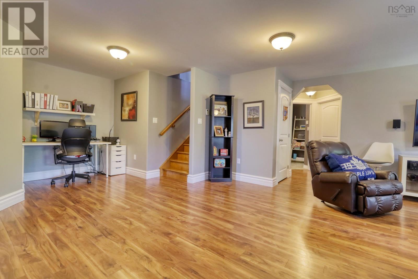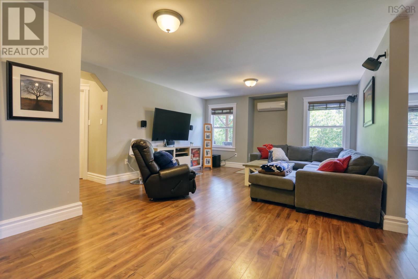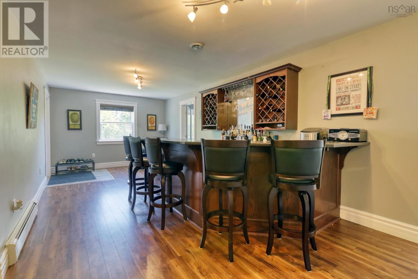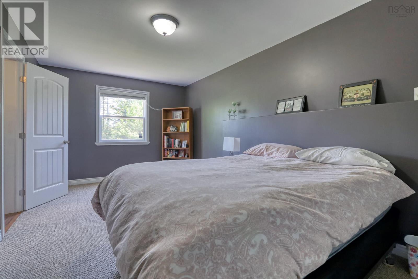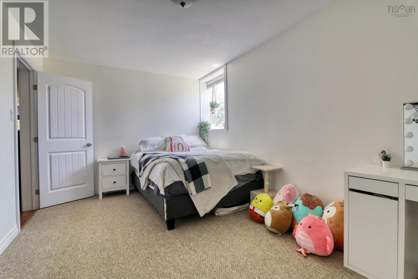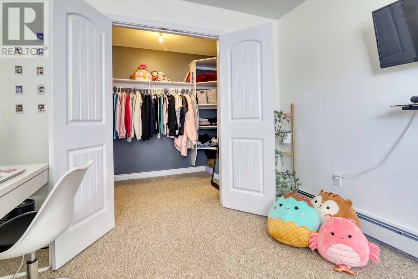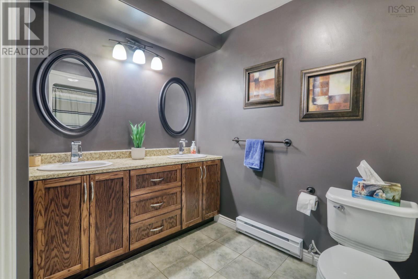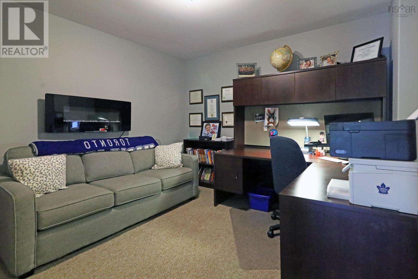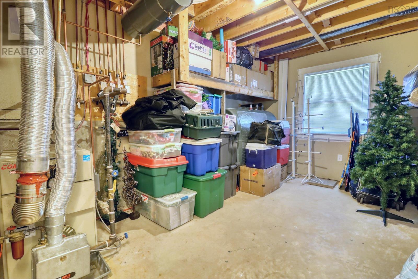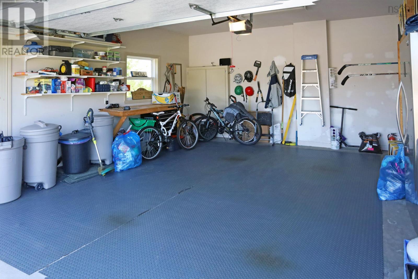5 Bedroom
3 Bathroom
Character
Fireplace
Wall Unit, Heat Pump
Acreage
Landscaped
$748,800
Executive Bungalow with unlimited potential! Welcome to your dream home. This 5 bed/3bth family oasis is thoughtfully designed and is meticulously maintained. Once inside, you step into a large open foyer, which leads right into a bright, expansive open concept design main floor. Enjoy spacious living areas, a cozy fireplace, and a sunlit dining room that opens onto your private deck. Recent upgrades include a completely new roof (sheathing and shingles) with balance of warranty ensuring comfort and peace of mind and the back deck overlooking a private landscaped backyard. The lower level features two large bedrooms and an office, and boasts a fantastic media and entertainment space with a custom bar, perfect for gatherings with loved ones. With room for a potential in-law suite and direct access to the fenced backyard and patio, this home offers flexibility and convenience. Nestled in the vibrant Westwood Hills neighborhood, with easy access to amenities and recreational activities. The St. Margaret's Bay Community Centre is just minutes away, offering hockey, skating, swimming, exercise classes, etc. Just minutes from highway 103, plenty of shopping, beautiful beaches and recreational activities all close by! It's a great area to live, work and play and is the perfect place to call home. (id:47241)
Property Details
|
MLS® Number
|
202409970 |
|
Property Type
|
Single Family |
|
Community Name
|
Upper Tantallon |
|
Amenities Near By
|
Park, Public Transit, Shopping, Place Of Worship |
|
Community Features
|
Recreational Facilities, School Bus |
|
Equipment Type
|
Propane Tank |
|
Features
|
Treed, Level |
|
Rental Equipment Type
|
Propane Tank |
|
Structure
|
Shed |
Building
|
Bathroom Total
|
3 |
|
Bedrooms Above Ground
|
3 |
|
Bedrooms Below Ground
|
2 |
|
Bedrooms Total
|
5 |
|
Appliances
|
Central Vacuum, Stove, Dishwasher, Dryer - Electric, Washer, Microwave Range Hood Combo, Refrigerator |
|
Architectural Style
|
Character |
|
Basement Development
|
Finished |
|
Basement Features
|
Walk Out |
|
Basement Type
|
Full (finished) |
|
Constructed Date
|
2011 |
|
Construction Style Attachment
|
Detached |
|
Cooling Type
|
Wall Unit, Heat Pump |
|
Exterior Finish
|
Vinyl |
|
Fireplace Present
|
Yes |
|
Flooring Type
|
Carpeted, Ceramic Tile, Hardwood, Laminate, Porcelain Tile |
|
Foundation Type
|
Poured Concrete |
|
Stories Total
|
1 |
|
Total Finished Area
|
3309 Sqft |
|
Type
|
House |
|
Utility Water
|
Drilled Well |
Parking
Land
|
Acreage
|
Yes |
|
Land Amenities
|
Park, Public Transit, Shopping, Place Of Worship |
|
Landscape Features
|
Landscaped |
|
Sewer
|
Septic System |
|
Size Irregular
|
1.0178 |
|
Size Total
|
1.0178 Ac |
|
Size Total Text
|
1.0178 Ac |
Rooms
| Level |
Type |
Length |
Width |
Dimensions |
|
Lower Level |
Family Room |
|
|
20x14.9 |
|
Lower Level |
Games Room |
|
|
25x11 |
|
Lower Level |
Den |
|
|
11.9x11 |
|
Lower Level |
Bedroom |
|
|
18x10.3 |
|
Lower Level |
Bedroom |
|
|
15.9x9.6 |
|
Lower Level |
Utility Room |
|
|
15.5x11 |
|
Main Level |
Kitchen |
|
|
11.5x11.2 |
|
Main Level |
Dining Room |
|
|
12x11 |
|
Main Level |
Living Room |
|
|
20x15 |
|
Main Level |
Primary Bedroom |
|
|
15x13.8 |
|
Main Level |
Ensuite (# Pieces 2-6) |
|
|
4pc |
|
Main Level |
Bedroom |
|
|
13.3x10.5 |
|
Main Level |
Bedroom |
|
|
11.1x10.6 |
|
Main Level |
Bath (# Pieces 1-6) |
|
|
4pc |
|
Main Level |
Laundry Room |
|
|
7.7x6.4 |
https://www.realtor.ca/real-estate/26875468/335-hemlock-drive-upper-tantallon-upper-tantallon

