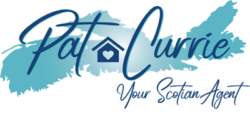5 Bedroom
3 Bathroom
Bungalow
Fireplace
Waterfront On Lake
$1,200,000
5 Bedroom 3 bath family home with 60 feet frontage on Lake Charles. Large bungalow on 9600 sf lot secluded away at the end of quiet side street. Large foyer opens into living room with hardwood floors. Large open concept eat in kitchen with European cupboards and center island. Den or dining room adjacent to kitchen. Master bedroom with full ensuite. Large glass sunroom off of the kitchen overlooks backyard and lake. Double car garage with parking for 6+ cars in the driveway. Lower level features a full bath, 3 bedrooms and large rec room with propane fireplace and patio doors onto deck. Shed in backyard and there is a wharf for the lake. (id:47241)
Property Details
|
MLS® Number
|
202415649 |
|
Property Type
|
Single Family |
|
Community Name
|
Dartmouth |
|
Equipment Type
|
Propane Tank |
|
Features
|
Sloping |
|
Rental Equipment Type
|
Propane Tank |
|
Water Front Type
|
Waterfront On Lake |
Building
|
Bathroom Total
|
3 |
|
Bedrooms Above Ground
|
2 |
|
Bedrooms Below Ground
|
3 |
|
Bedrooms Total
|
5 |
|
Appliances
|
Stove, Dishwasher, Dryer, Washer |
|
Architectural Style
|
Bungalow |
|
Basement Development
|
Finished |
|
Basement Features
|
Walk Out |
|
Basement Type
|
Full (finished) |
|
Constructed Date
|
1995 |
|
Construction Style Attachment
|
Detached |
|
Exterior Finish
|
Wood Siding |
|
Fireplace Present
|
Yes |
|
Flooring Type
|
Carpeted, Ceramic Tile, Hardwood |
|
Foundation Type
|
Poured Concrete |
|
Stories Total
|
1 |
|
Total Finished Area
|
3271 Sqft |
|
Type
|
House |
|
Utility Water
|
Municipal Water |
Parking
Land
|
Acreage
|
No |
|
Sewer
|
Municipal Sewage System |
|
Size Irregular
|
0.2213 |
|
Size Total
|
0.2213 Ac |
|
Size Total Text
|
0.2213 Ac |
Rooms
| Level |
Type |
Length |
Width |
Dimensions |
|
Basement |
Bath (# Pieces 1-6) |
|
|
7.11x7/n/a |
|
Basement |
Bedroom |
|
|
12.9x13.3/n/a |
|
Basement |
Recreational, Games Room |
|
|
16x21/n/a |
|
Basement |
Bedroom |
|
|
11.4x11.4/n/a |
|
Basement |
Bedroom |
|
|
10.11x11.2/n/a |
|
Basement |
Family Room |
|
|
12x9/n/a |
|
Main Level |
Living Room |
|
|
23.7x12.1/48 |
|
Main Level |
Kitchen |
|
|
16.4x14.3/48 |
|
Main Level |
Sunroom |
|
|
16.8x11.8/46 |
|
Main Level |
Foyer |
|
|
22x6/46 |
|
Main Level |
Den |
|
|
12.5x11.7/48 |
|
Main Level |
Bath (# Pieces 1-6) |
|
|
8x4.11/48 |
|
Main Level |
Bedroom |
|
|
11.33x10.6/48 |
|
Main Level |
Primary Bedroom |
|
|
12.12x12.9/48 |
|
Main Level |
Ensuite (# Pieces 2-6) |
|
|
9.4x7.9/48 |
https://www.realtor.ca/real-estate/27120910/34-lochburn-lane-dartmouth-dartmouth




































