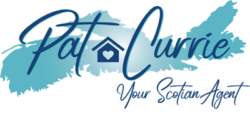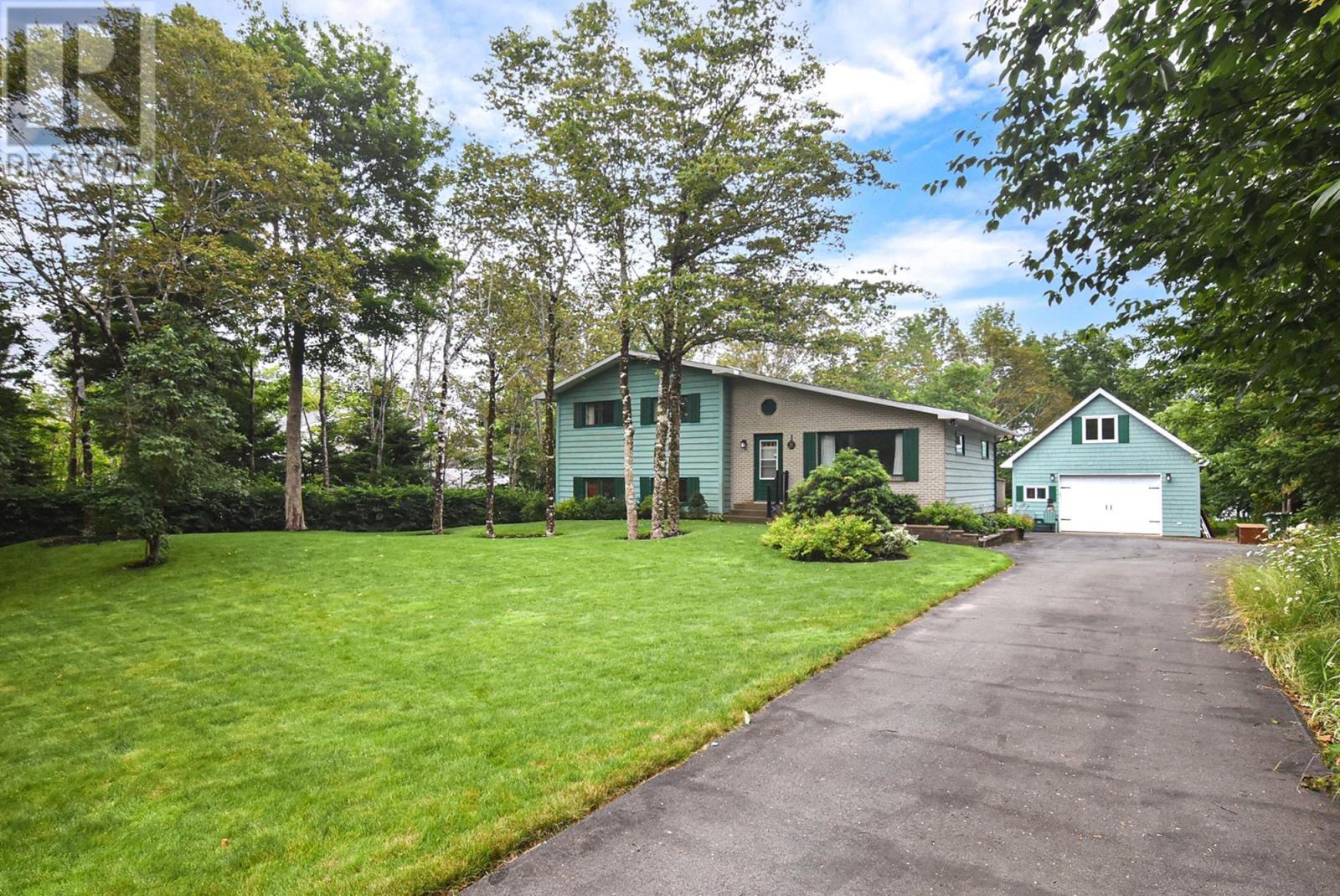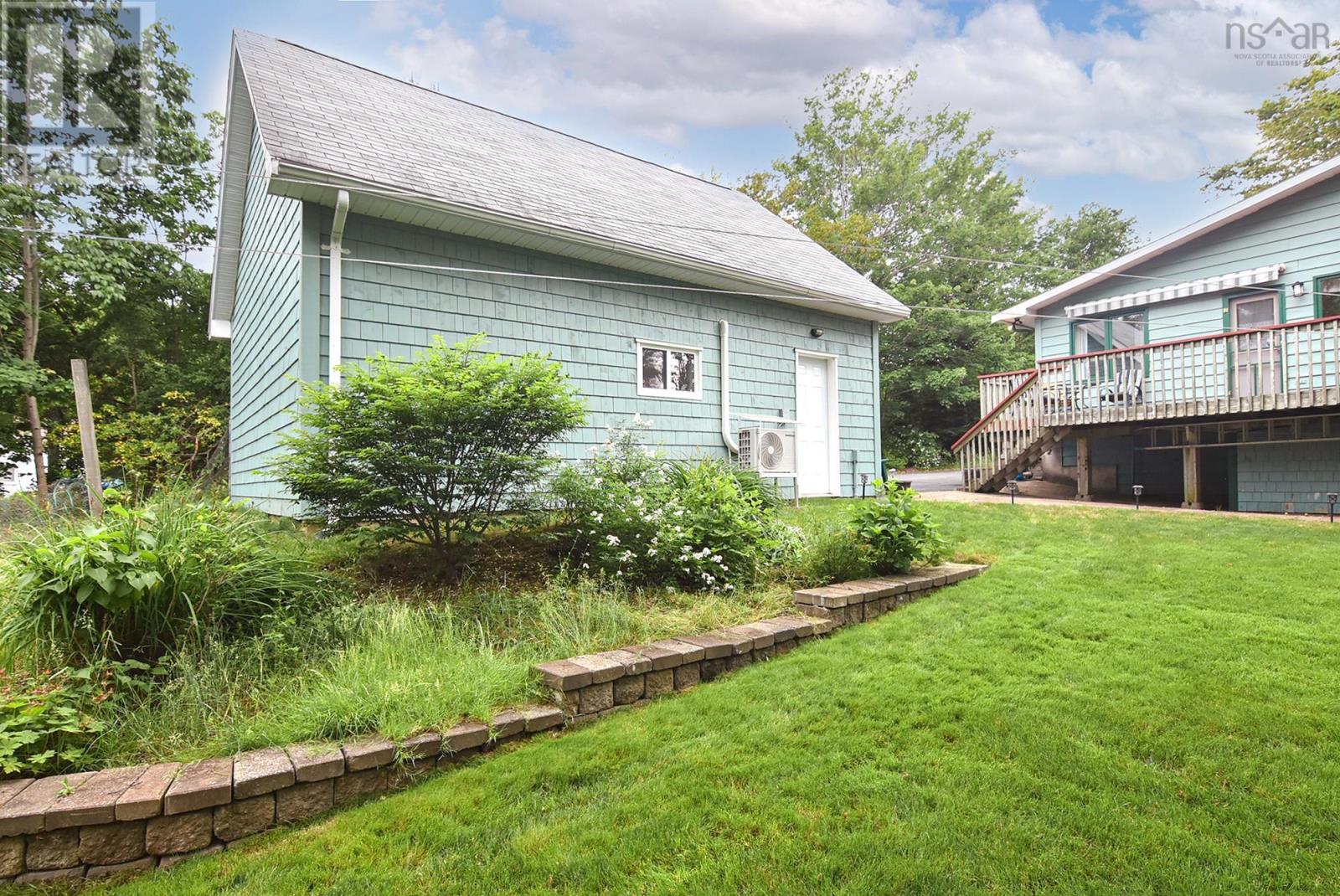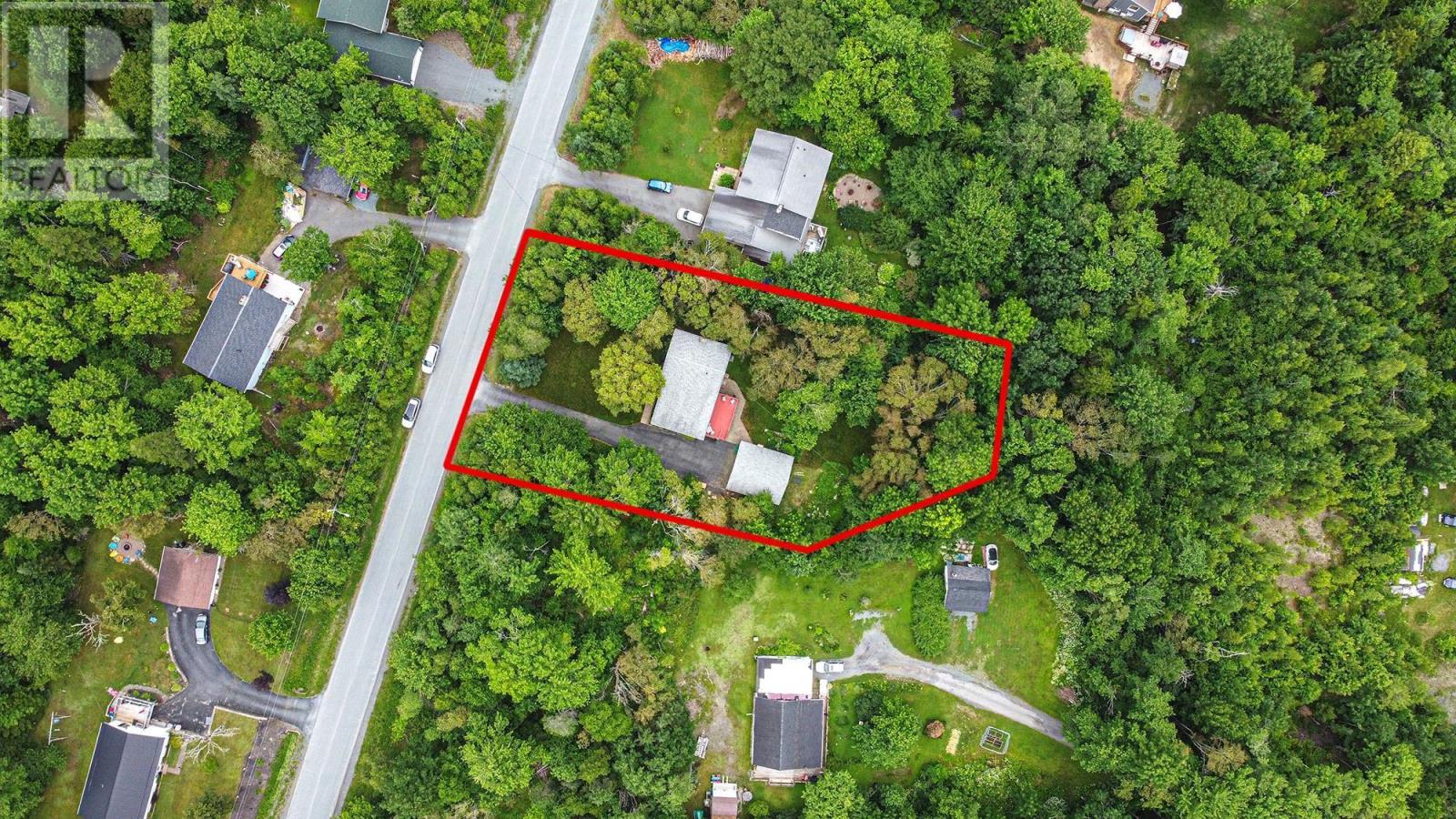3 Bedroom
2 Bathroom
4 Level
Heat Pump
Landscaped
$549,000
Welcome to 34 Snow Dr, nestled in the picturesque Fall River. This home has been lovingly cared for by its original owner and the attention to detail shines throughout. With only a few cosmetic upgrades remaining, all major renovations have been thoughtfully completed. Step inside to discover: The comfort of a ducted heat pump installed in 2020, Three bedrooms and two full baths, one conveniently equipped with laundry facilities. The main level offers a spacious living room, perfect for relaxation, along with a cozy family room for gatherings. The lower level boasts a versatile rec room that could easily serve as a fourth bedroom, featuring a closet and egress window for safety and comfort. Outside, you'll find a stunning yard meticulously landscaped to provide both beauty and privacy. Adding to the appeal is a paved driveway leading to a double-car garage, complete with a charming loft space upstairs that could be transformed into a man cave or craft room. This garage is wired and heated with a ductless heat pump, ensuring year-round comfort. Don't miss your chance to experience this exceptional property firsthand. Call today to schedule your private viewing. (id:47241)
Property Details
|
MLS® Number
|
202415543 |
|
Property Type
|
Single Family |
|
Community Name
|
Fall River |
|
Amenities Near By
|
Golf Course, Shopping |
|
Community Features
|
Recreational Facilities, School Bus |
|
Features
|
Treed, Level |
Building
|
Bathroom Total
|
2 |
|
Bedrooms Above Ground
|
3 |
|
Bedrooms Total
|
3 |
|
Appliances
|
Stove, Dryer, Washer, Refrigerator |
|
Architectural Style
|
4 Level |
|
Construction Style Attachment
|
Detached |
|
Cooling Type
|
Heat Pump |
|
Exterior Finish
|
Wood Siding |
|
Flooring Type
|
Carpeted, Laminate |
|
Foundation Type
|
Poured Concrete |
|
Stories Total
|
2 |
|
Total Finished Area
|
1895 Sqft |
|
Type
|
House |
|
Utility Water
|
Drilled Well |
Parking
Land
|
Acreage
|
No |
|
Land Amenities
|
Golf Course, Shopping |
|
Landscape Features
|
Landscaped |
|
Sewer
|
Septic System |
|
Size Irregular
|
0.8528 |
|
Size Total
|
0.8528 Ac |
|
Size Total Text
|
0.8528 Ac |
Rooms
| Level |
Type |
Length |
Width |
Dimensions |
|
Second Level |
Primary Bedroom |
|
|
13.3 x 11.3 |
|
Second Level |
Bedroom |
|
|
9.4 X 8.8 |
|
Second Level |
Bedroom |
|
|
9.8 x 9.7 |
|
Second Level |
Bath (# Pieces 1-6) |
|
|
4pc |
|
Basement |
Games Room |
|
|
15.9 x 18.2 |
|
Basement |
Utility Room |
|
|
Measurements not available |
|
Lower Level |
Family Room |
|
|
21.4 x 10.9 |
|
Lower Level |
Den |
|
|
11.1 x 7.3 |
|
Lower Level |
Laundry / Bath |
|
|
Measurements not available |
|
Main Level |
Dining Room |
|
|
11.2 x 8.3 |
|
Main Level |
Kitchen |
|
|
11.2 x 11.11 |
|
Main Level |
Living Room |
|
|
14.3 x 11.4 |
https://www.realtor.ca/real-estate/27117264/34-snow-drive-fall-river-fall-river




















































