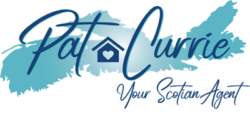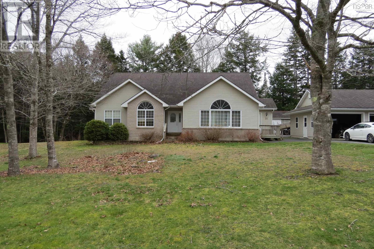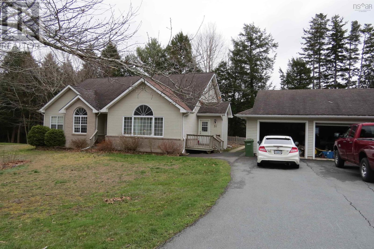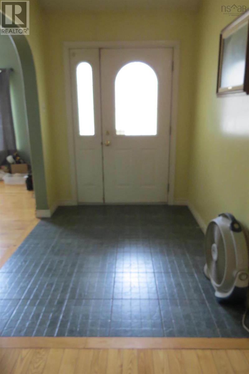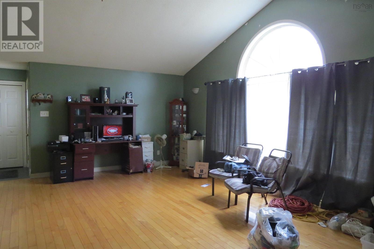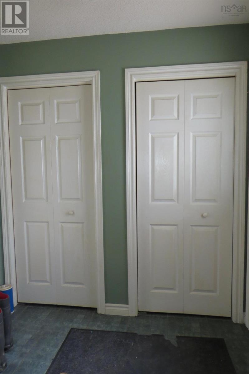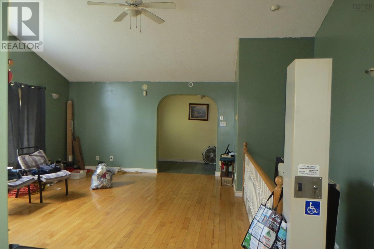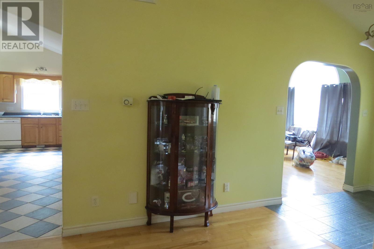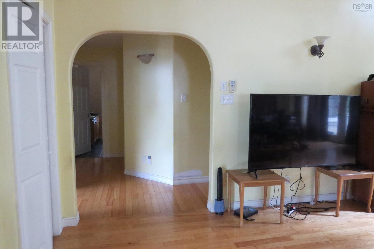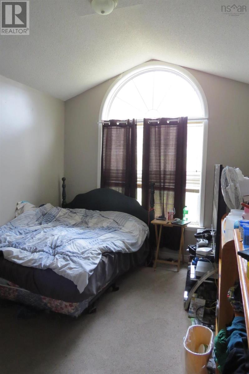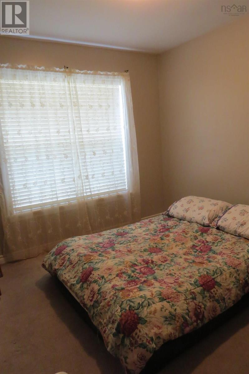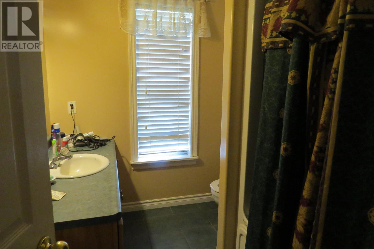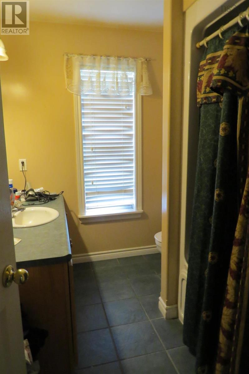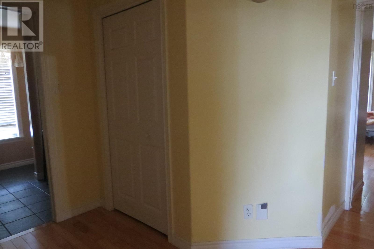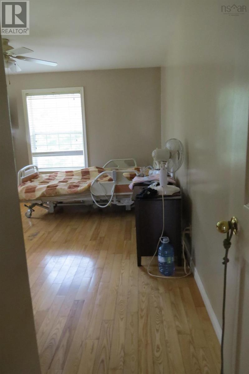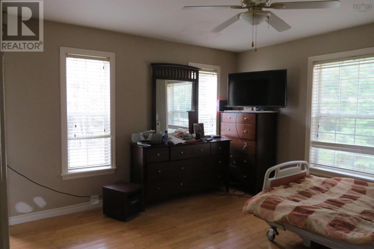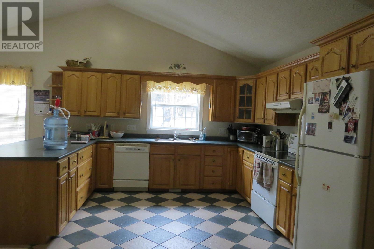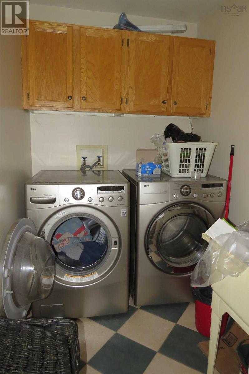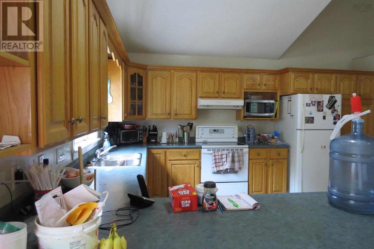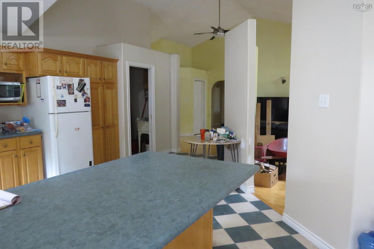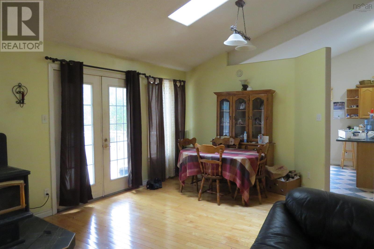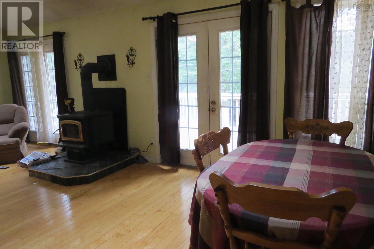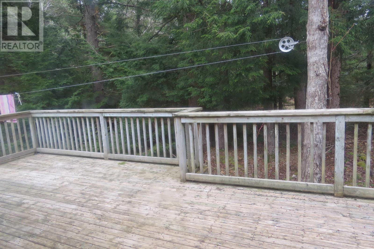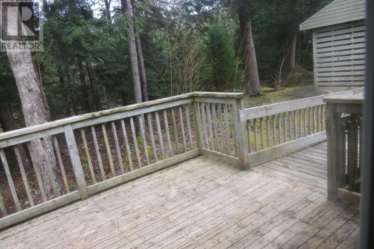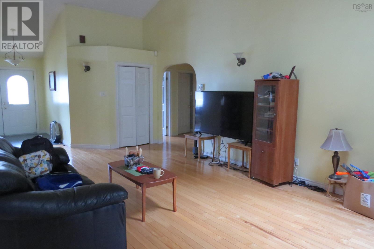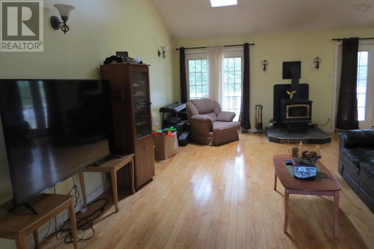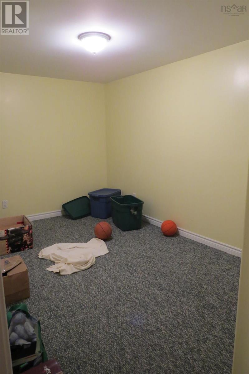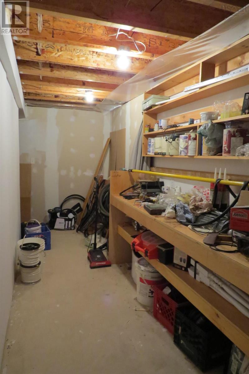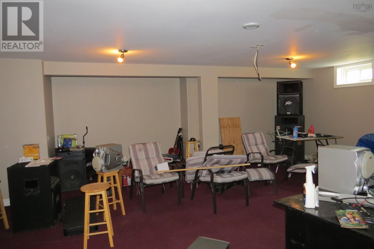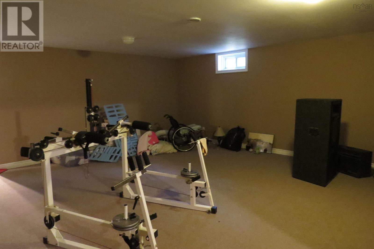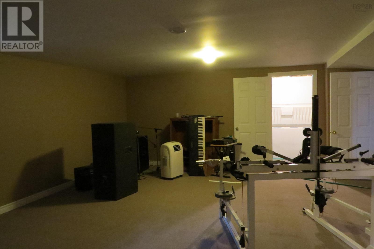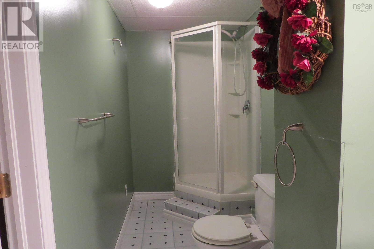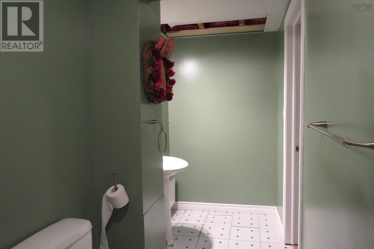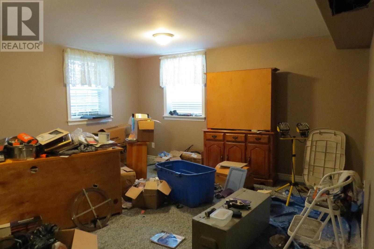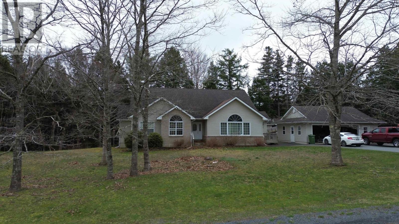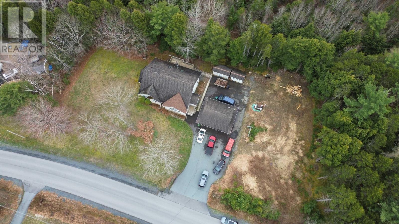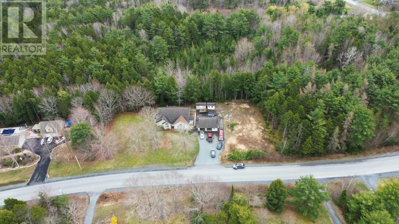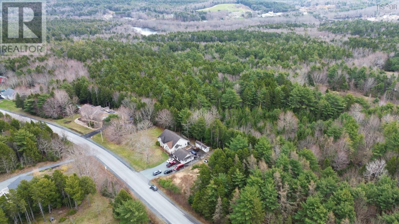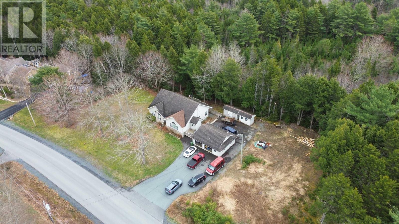4 Bedroom
3 Bathroom
Character
$599,900
Nestled near Bridgewater, NS, this expansive residence boasts four bedrooms and three bathrooms, offering ample space for comfortable living. While its structural integrity remains solid, the home requires some cosmetic rejuvenation to bring out its full potential. With a touch of vision and creativity, this property holds promise as a haven for its future occupants, combining the charm of its spacious layout with the opportunity to customize and revitalize its aesthetic appeal. Adding to its allure, envision a two-car garage and a paved driveway enhancing both convenience and curb appeal, elevating this home into a perfect blend of functionality and style in a picturesque setting. (id:47241)
Property Details
|
MLS® Number
|
202408746 |
|
Property Type
|
Single Family |
|
Community Name
|
Lower Branch |
|
Features
|
Wheelchair Access, Level |
|
Structure
|
Shed |
Building
|
Bathroom Total
|
3 |
|
Bedrooms Above Ground
|
3 |
|
Bedrooms Below Ground
|
1 |
|
Bedrooms Total
|
4 |
|
Architectural Style
|
Character |
|
Basement Development
|
Finished |
|
Basement Type
|
Full (finished) |
|
Constructed Date
|
2001 |
|
Construction Style Attachment
|
Detached |
|
Exterior Finish
|
Vinyl |
|
Flooring Type
|
Carpeted, Ceramic Tile, Hardwood |
|
Foundation Type
|
Poured Concrete |
|
Stories Total
|
1 |
|
Total Finished Area
|
3186 Sqft |
|
Type
|
House |
|
Utility Water
|
Drilled Well |
Parking
Land
|
Acreage
|
No |
|
Sewer
|
Septic System |
|
Size Irregular
|
0.8047 |
|
Size Total
|
0.8047 Ac |
|
Size Total Text
|
0.8047 Ac |
Rooms
| Level |
Type |
Length |
Width |
Dimensions |
|
Basement |
Ensuite (# Pieces 2-6) |
|
|
7.3 x 8.6 |
|
Basement |
Other |
|
|
12 x 8.5/Room |
|
Basement |
Living Room |
|
|
26.1 x 17.5 |
|
Basement |
Other |
|
|
17.11 x 11.2/Bonus room |
|
Basement |
Bath (# Pieces 1-6) |
|
|
4.5 x 13.6 |
|
Basement |
Utility Room |
|
|
18 x 6.10 |
|
Main Level |
Kitchen |
|
|
20.4 x 20/Irregular |
|
Main Level |
Dining Room |
|
|
14.2 x 10.8 |
|
Main Level |
Living Room |
|
|
24.3 x 12.10 |
|
Main Level |
Foyer |
|
|
12 x 8.8 |
|
Main Level |
Living Room |
|
|
20.4 x 14.10 |
|
Main Level |
Bedroom |
|
|
13.6 x 11.11 |
|
Main Level |
Bedroom |
|
|
9.8 x 10.8 |
|
Main Level |
Bedroom |
|
|
9.3 x 10 |
|
Main Level |
Bath (# Pieces 1-6) |
|
|
8.3 x 6.11 |
|
Main Level |
Other |
|
|
10.8 x 4.7/Hall |
|
Main Level |
Foyer |
|
|
7.2 x 4.8 |
https://www.realtor.ca/real-estate/26820233/36-gail-avenue-lower-branch-lower-branch
