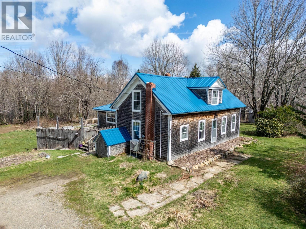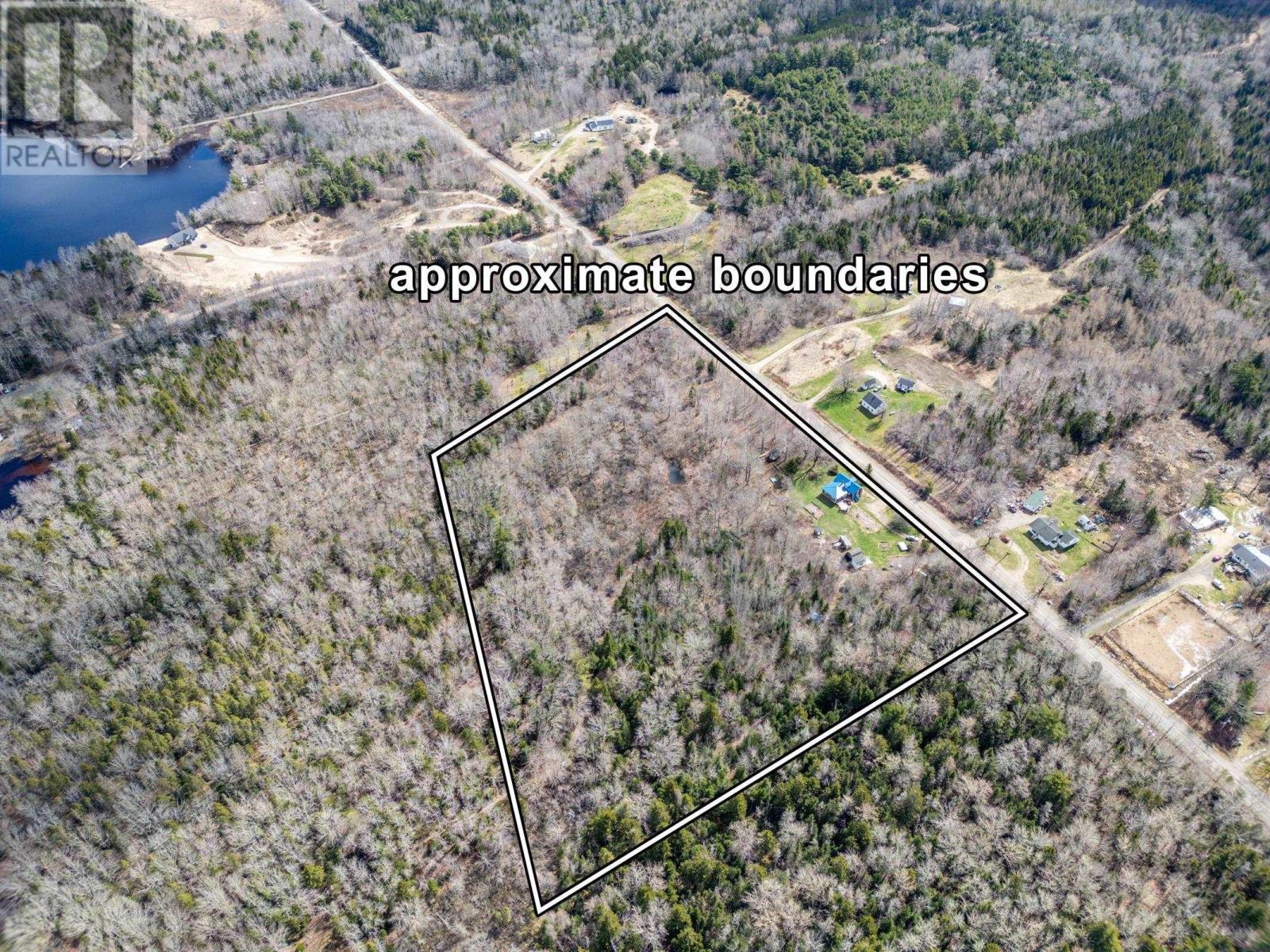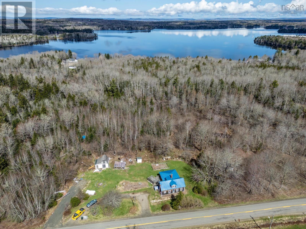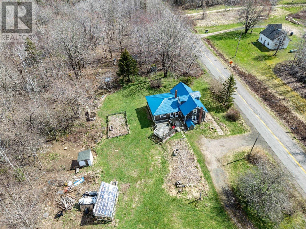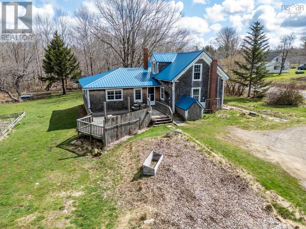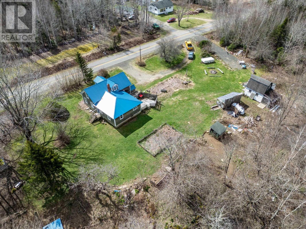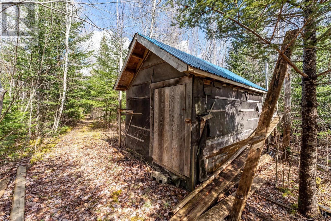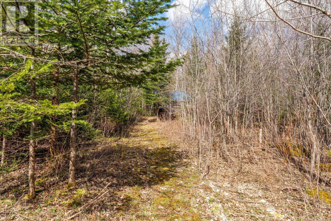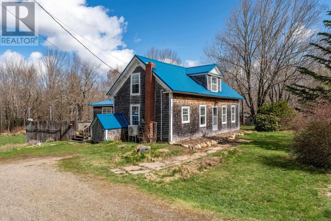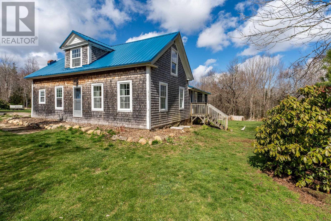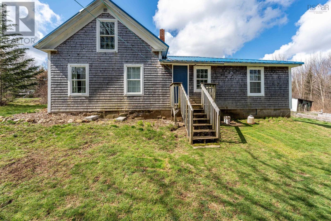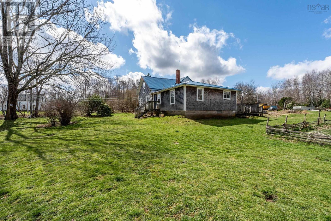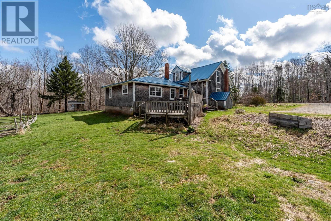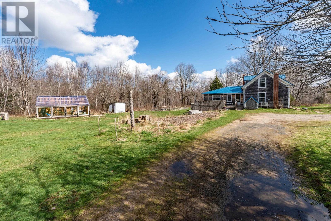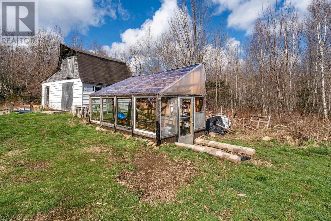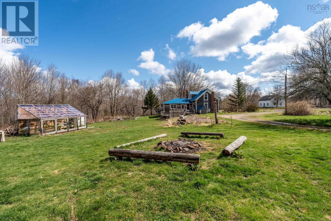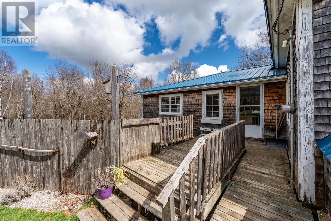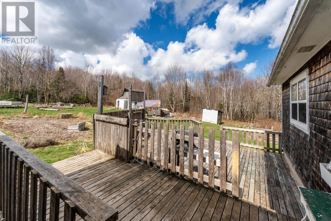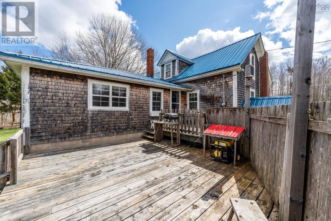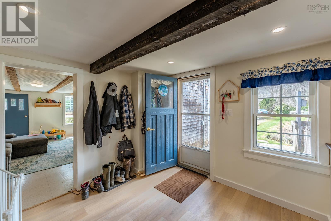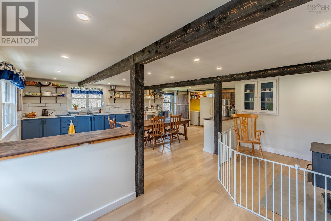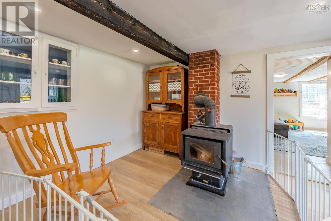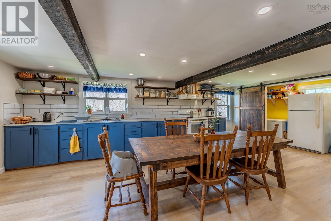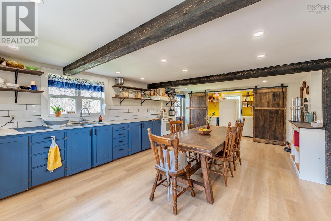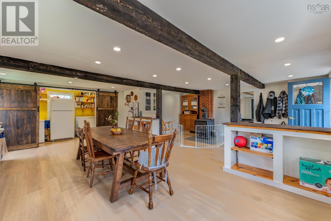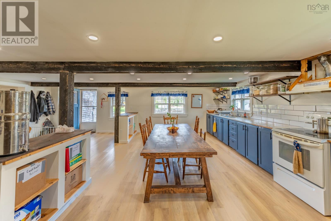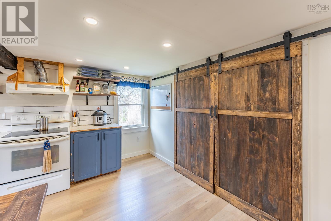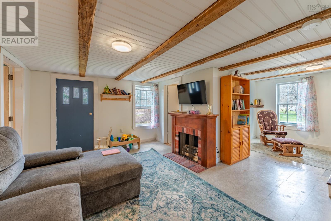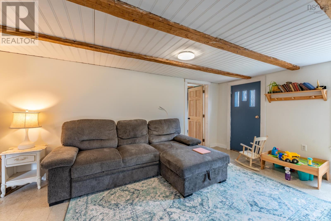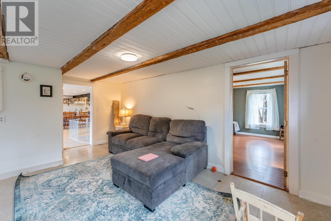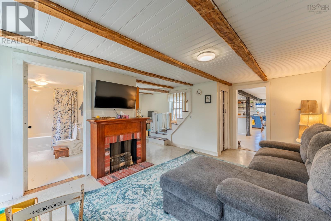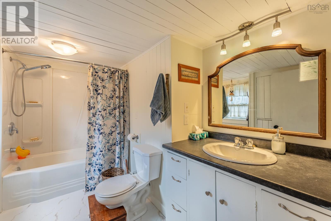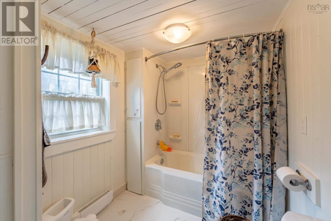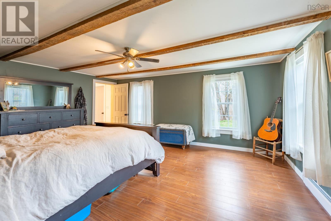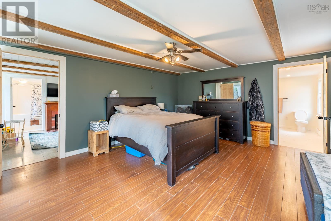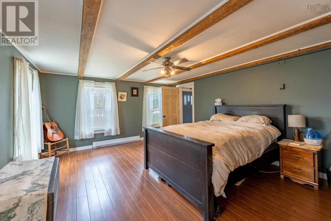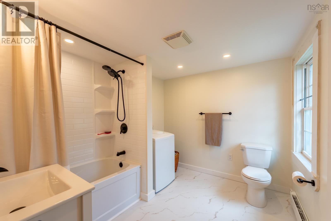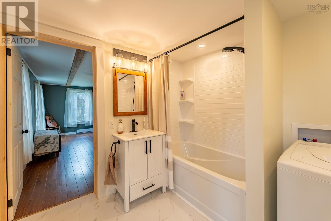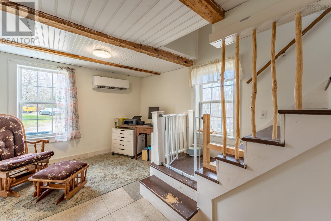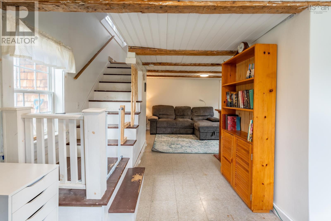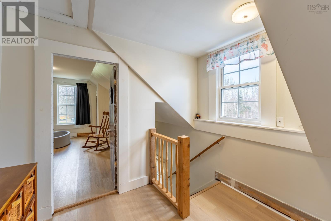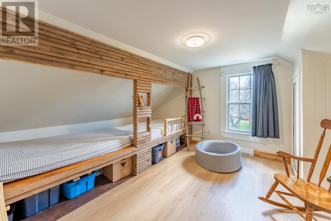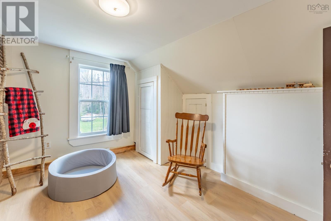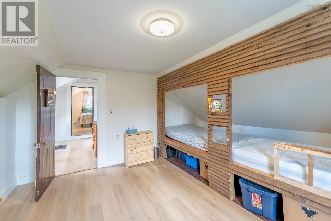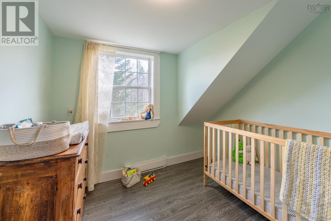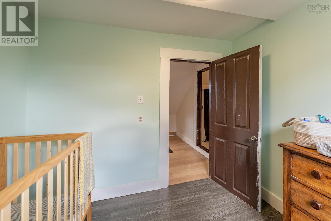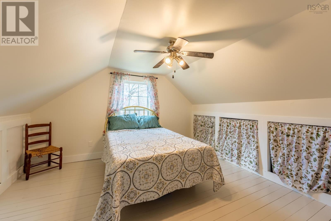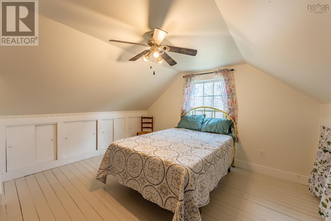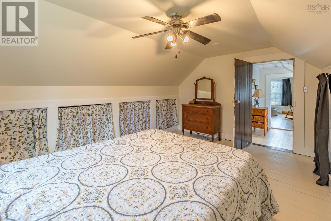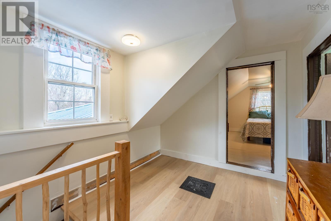4 Bedroom
2 Bathroom
Heat Pump
Acreage
$289,000
Welcome to 3609 SISSIBOO ROAD, located just 20 minutes outside of Digby. This family farmhouse sits on 7.6 acres and is the perfect location to raise a family and/or hobby farm. The outside features a chicken coop, small barn, greenhouse and a small cabin, and playhouse, it also has an RV pad with its own septic, water and 30 Amp service, the barn has 60 Amp service. The 4 bedroom 2 bathroom home has undergone extensive renovations over the last few years of which a complete list is available. As you enter the large eat in kitchen the natural light and open floor plan greet you, perfect for homesteading projects with a walk in pantry and the wood burning stove. The main floor also has a cozy living room with an office nook, full bathroom, and the primary bedroom with a brand new ensuite. Upstairs 3 more bedrooms, one with custom built in beds complete this charming well loved home. Some upgrades: Metal roof, new electrical panel, new heat pump, new ensuite, additional insulation. Call for a complete list. (id:47241)
Property Details
|
MLS® Number
|
202408021 |
|
Property Type
|
Single Family |
|
Community Name
|
South Range |
|
Features
|
Treed, Sloping |
|
Structure
|
Shed |
Building
|
Bathroom Total
|
2 |
|
Bedrooms Above Ground
|
4 |
|
Bedrooms Total
|
4 |
|
Appliances
|
Stove, Washer, Refrigerator |
|
Basement Development
|
Unfinished |
|
Basement Type
|
Partial (unfinished) |
|
Constructed Date
|
1927 |
|
Construction Style Attachment
|
Detached |
|
Cooling Type
|
Heat Pump |
|
Exterior Finish
|
Wood Shingles |
|
Flooring Type
|
Laminate, Wood, Vinyl |
|
Foundation Type
|
Stone |
|
Stories Total
|
2 |
|
Total Finished Area
|
1742 Sqft |
|
Type
|
House |
|
Utility Water
|
Dug Well |
Parking
Land
|
Acreage
|
Yes |
|
Sewer
|
Septic System |
|
Size Irregular
|
7.6 |
|
Size Total
|
7.6 Ac |
|
Size Total Text
|
7.6 Ac |
Rooms
| Level |
Type |
Length |
Width |
Dimensions |
|
Second Level |
Bedroom |
|
|
13.3 x 12.6 |
|
Second Level |
Bedroom |
|
|
13.8 x 11.5 |
|
Second Level |
Bedroom |
|
|
8 x 9 |
|
Main Level |
Kitchen |
|
|
23 x 17 + 14 x 4 |
|
Main Level |
Storage |
|
|
14 x 4 |
|
Main Level |
Living Room |
|
|
10.9 x 14 |
|
Main Level |
Den |
|
|
11 x 10.5 |
|
Main Level |
Bath (# Pieces 1-6) |
|
|
10.10 x 5.11 |
|
Main Level |
Primary Bedroom |
|
|
17 x 13.7 |
|
Main Level |
Ensuite (# Pieces 2-6) |
|
|
9.2 x 7.7 |
https://www.realtor.ca/real-estate/26787616/3609-sissiboo-road-south-range-south-range

