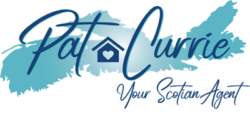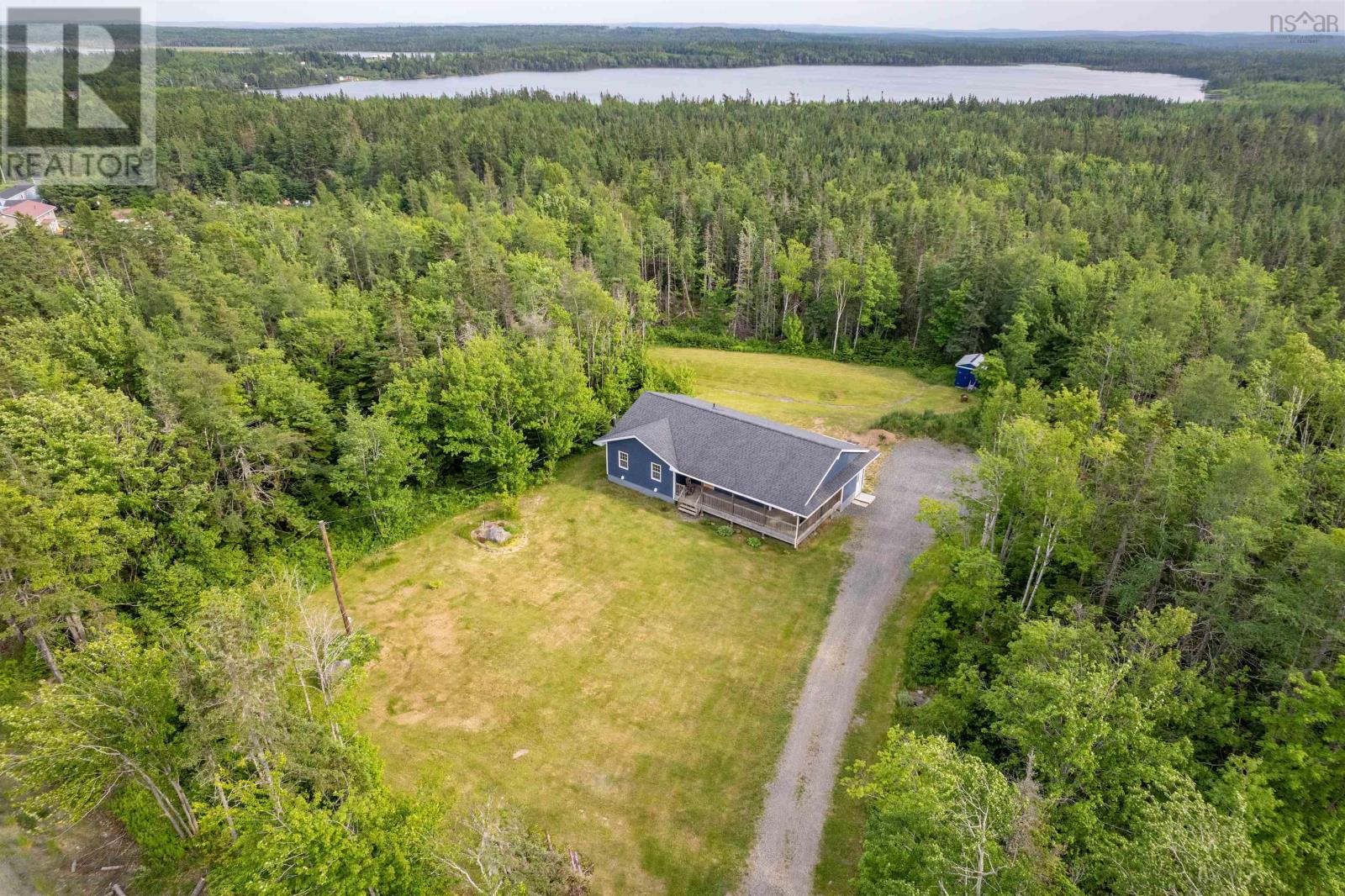5 Bedroom
2 Bathroom
Bungalow
Acreage
Partially Landscaped
$489,900
An 8 year old professionally built 1600 square foot one storey with an awesome front and side covered verandah that is almost as good as an extra room on this lovely home! The main floor open concept includes the living rm,dining and kitchen with loads of attractive cabinets with a centre island plus four quality appliances. Three main floor bedrooms and two full baths including a 3 pc ensuite finish off the main floor.The basement is partially developed with the the following rooms semi finished: a large family room plumbed for a bar sink; 2 bedrooms; plumbed for a 3 pc bathroom with laundry facilities already in place. A utility room and a sorage room finish off the very dry basement. All materials on site in basement to remain to facilitate completeion of basement.(The room sizes for the unfinished basement rooms are included in the measurements) (id:47241)
Property Details
|
MLS® Number
|
202415069 |
|
Property Type
|
Single Family |
|
Community Name
|
Dutch Brook |
|
Community Features
|
School Bus |
|
Features
|
Sloping |
Building
|
Bathroom Total
|
2 |
|
Bedrooms Above Ground
|
3 |
|
Bedrooms Below Ground
|
2 |
|
Bedrooms Total
|
5 |
|
Appliances
|
Stove, Dishwasher, Dryer, Washer, Microwave, Refrigerator |
|
Architectural Style
|
Bungalow |
|
Basement Development
|
Partially Finished |
|
Basement Type
|
Full (partially Finished) |
|
Constructed Date
|
2016 |
|
Construction Style Attachment
|
Detached |
|
Exterior Finish
|
Vinyl |
|
Flooring Type
|
Engineered Hardwood |
|
Foundation Type
|
Poured Concrete |
|
Stories Total
|
1 |
|
Total Finished Area
|
1610 Sqft |
|
Type
|
House |
|
Utility Water
|
Drilled Well |
Parking
Land
|
Acreage
|
Yes |
|
Landscape Features
|
Partially Landscaped |
|
Sewer
|
Septic System |
|
Size Irregular
|
2.35 |
|
Size Total
|
2.35 Ac |
|
Size Total Text
|
2.35 Ac |
Rooms
| Level |
Type |
Length |
Width |
Dimensions |
|
Basement |
Family Room |
|
|
25x19 |
|
Basement |
Bedroom |
|
|
13.6x10.6 |
|
Basement |
Bedroom |
|
|
13.6x13.6 |
|
Basement |
Laundry Room |
|
|
5x7 |
|
Basement |
Utility Room |
|
|
11x6 |
|
Main Level |
Living Room |
|
|
18.4x15 |
|
Main Level |
Dining Room |
|
|
12x8 |
|
Main Level |
Eat In Kitchen |
|
|
12x10 |
|
Main Level |
Primary Bedroom |
|
|
15x13 |
|
Main Level |
Ensuite (# Pieces 2-6) |
|
|
5x7 |
|
Main Level |
Bedroom |
|
|
13x10 |
|
Main Level |
Bedroom |
|
|
12x10 |
|
Main Level |
Bath (# Pieces 1-6) |
|
|
4x5+4x6 |
https://www.realtor.ca/real-estate/27094692/372-front-lake-road-dutch-brook-dutch-brook









































