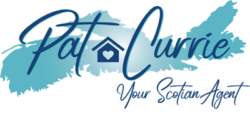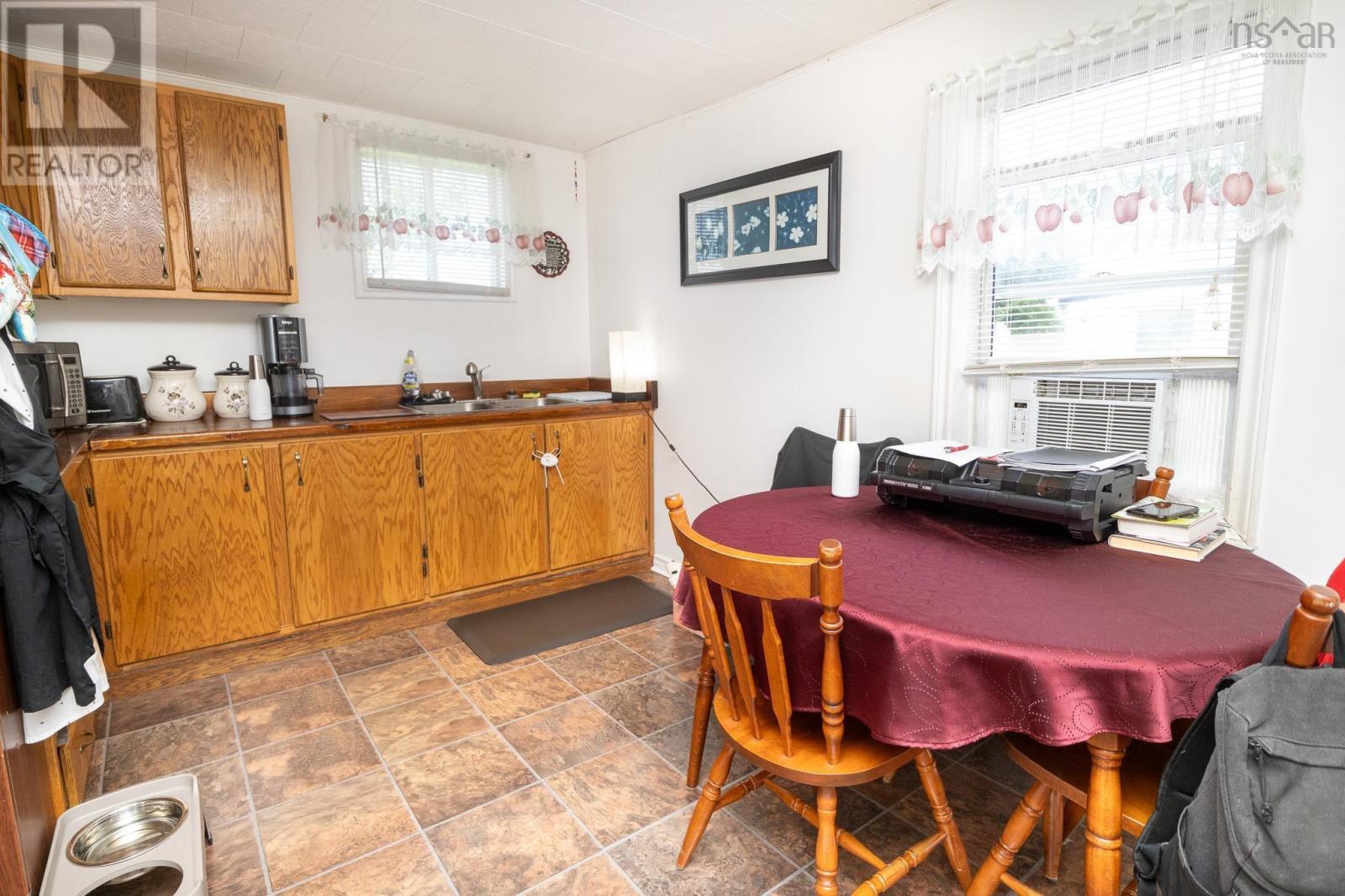3 Bedroom
1 Bathroom
$109,900
Welcome to 38 Clearyville Street, North Sydney! This cozy home sits on a 4000 SqFt corner lot in a quiet neighbourhood. Perfectly located, it offers the convenience of being minutes away from essential amenities, Northside General Hospital and Marine Atlantic's Newfoundland Ferry. This charming 3-bedroom*, 1-bathroom home is ideal for various needs, whether you're looking for a great investment opportunity, a starter home, or a comfortable place to downsize. The home is equipped with electric baseboard heating, ensuring warmth and comfort while assisting in avoiding the high rising oil prices. The inviting sunroom at the front of the house is a perfect spot to relax in the sun or to use as additional storage for your coats and boots. Enjoy the eat-in kitchen, perfect for family meals and gatherings, and unwind in the living room, which offers a cozy space to relax. Don't miss out on this delightful home in a great location. Schedule a viewing today and see the potential for yourself! *One bedroom window opens to sunroom - not the exterior. (id:47241)
Property Details
|
MLS® Number
|
202415094 |
|
Property Type
|
Single Family |
|
Community Name
|
North Sydney |
|
Amenities Near By
|
Park, Playground, Public Transit, Shopping, Place Of Worship |
|
Community Features
|
Recreational Facilities, School Bus |
Building
|
Bathroom Total
|
1 |
|
Bedrooms Above Ground
|
3 |
|
Bedrooms Total
|
3 |
|
Basement Type
|
Crawl Space |
|
Construction Style Attachment
|
Detached |
|
Exterior Finish
|
Vinyl |
|
Flooring Type
|
Ceramic Tile, Hardwood, Vinyl |
|
Foundation Type
|
Concrete Block |
|
Stories Total
|
1 |
|
Total Finished Area
|
919 Sqft |
|
Type
|
House |
|
Utility Water
|
Municipal Water |
Parking
Land
|
Acreage
|
No |
|
Land Amenities
|
Park, Playground, Public Transit, Shopping, Place Of Worship |
|
Sewer
|
Municipal Sewage System |
|
Size Irregular
|
0.0918 |
|
Size Total
|
0.0918 Ac |
|
Size Total Text
|
0.0918 Ac |
Rooms
| Level |
Type |
Length |
Width |
Dimensions |
|
Main Level |
Sunroom |
|
|
23.3 x 4.9 |
|
Main Level |
Living Room |
|
|
12.4 x 9.0 |
|
Main Level |
Bedroom |
|
|
9.11 x 7.9 (window to sunroom) |
|
Main Level |
Bedroom |
|
|
9.11 x 7.10 |
|
Main Level |
Bedroom |
|
|
9.11 x 7.4 |
|
Main Level |
Eat In Kitchen |
|
|
16.2 x 9.7 + 9.7 x 3.0.4 |
|
Main Level |
Bath (# Pieces 1-6) |
|
|
7 x 4.11 |
|
Main Level |
Other |
|
|
5.10 x 4.10 |
|
Main Level |
Mud Room |
|
|
5.0 x 4.0 |
https://www.realtor.ca/real-estate/27096941/38-clearyville-street-north-sydney-north-sydney




























