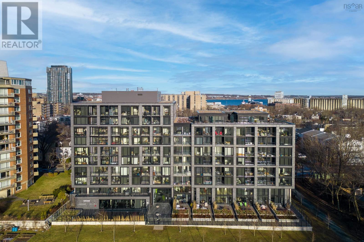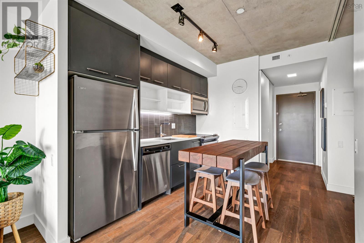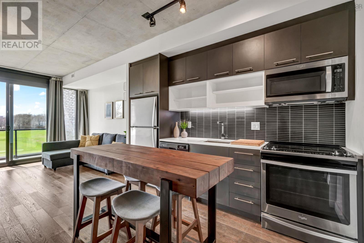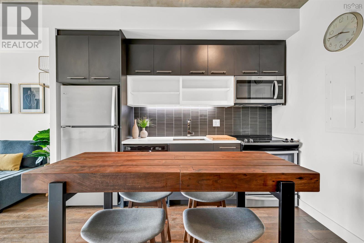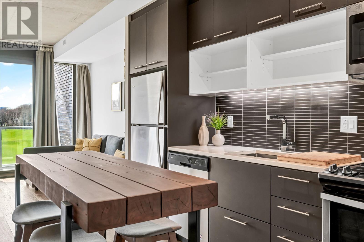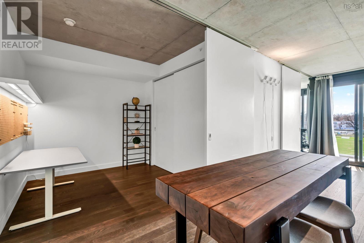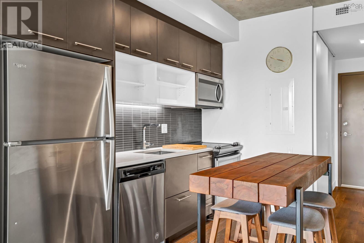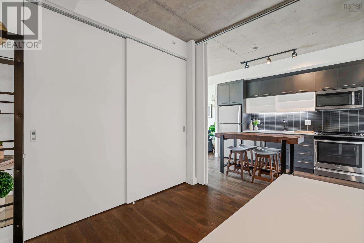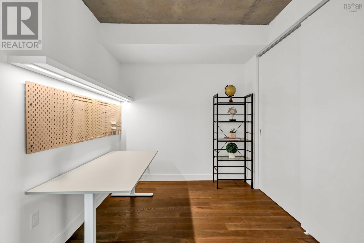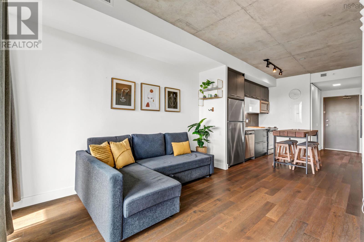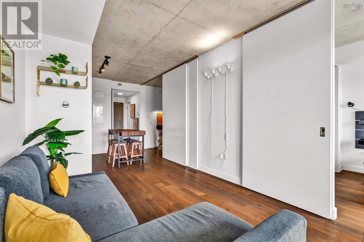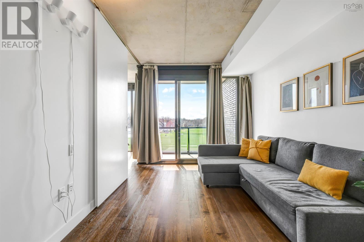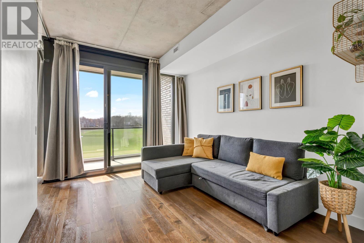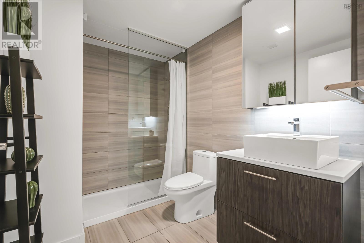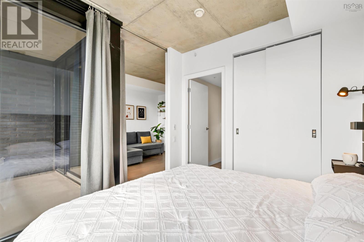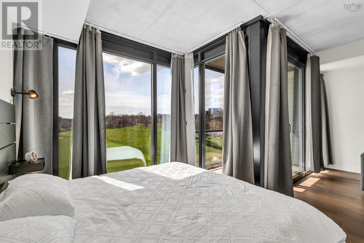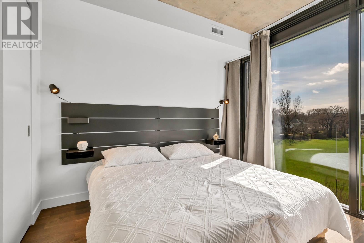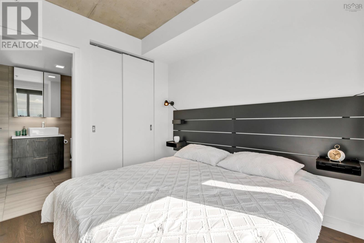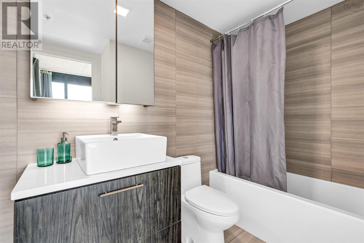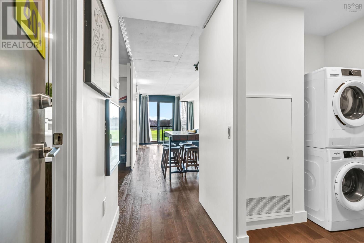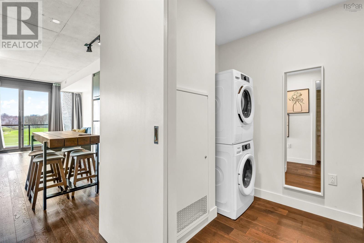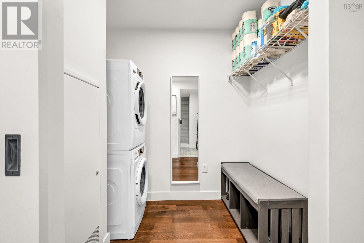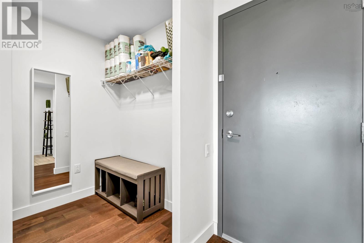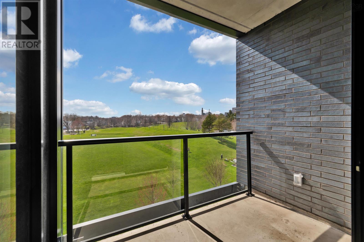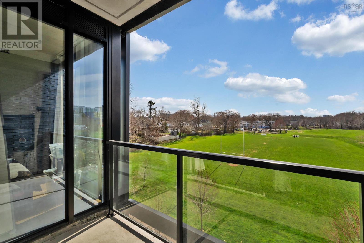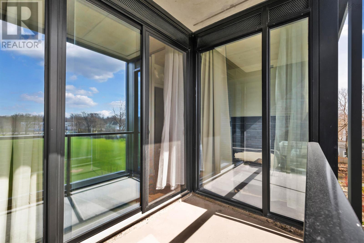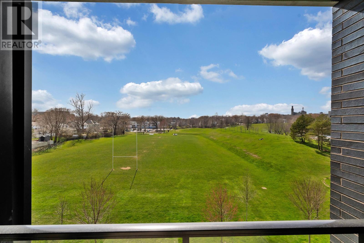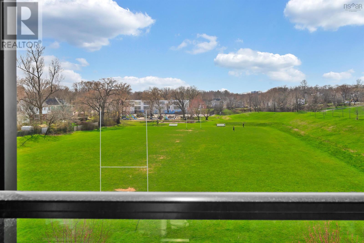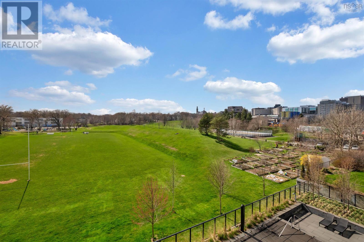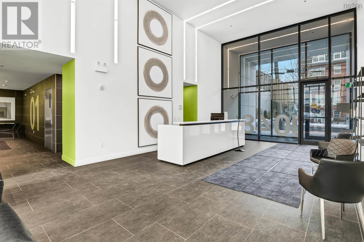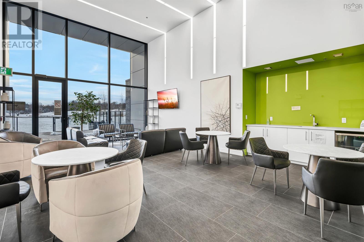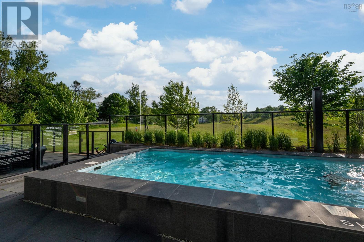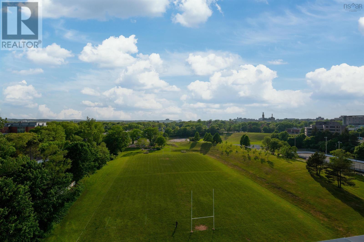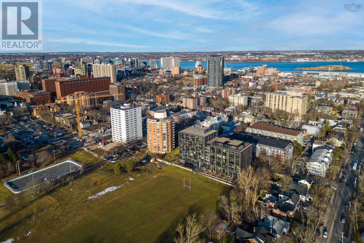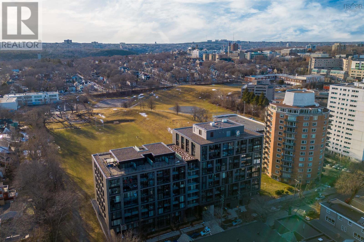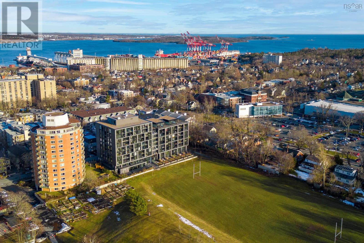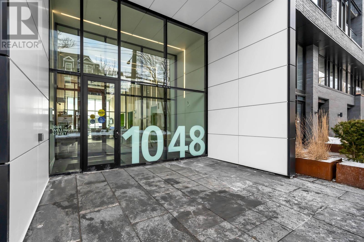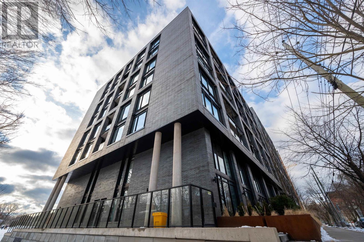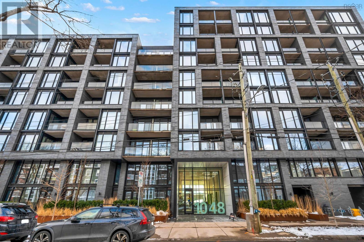401 1048 Wellington Street Halifax, Nova Scotia B3H 2Z8
$625,000Maintenance,
$403.24 Monthly
Maintenance,
$403.24 MonthlyWelcome to Gorsebrook Park Condominiums, where every day feels like a vacation! This vibrant 2-bedroom, 2-bathroom condo offers the ultimate urban retreat right in the heart of the South End. Step inside and be greeted by a sun-drenched open concept abode featuring 9ft high exposed concrete ceilings and wall-to-wall, floor-to-ceiling windows that capture every ounce of daylight with Gorsebrook Park in your backyard. The private balcony offers a front-row seat to the serene views of the green space, providing a perfect backdrop for morning coffees or evening relaxation. Dive into the good life with an array of resort-style amenities at your doorstep. Enjoy a refreshing swim in the outdoor swimming pool, unwind in the outdoor lounge with fire pits, or stay active in the well equipped fitness center. Conveniently located within walking distance of hospitals and universities, this condo is a prime spot for professionals and academics seeking a balance of work and play. The unit comes with a deeded parking space in the underground heated garage. Low condo fees of $403.24 includes water, hot water, concierge, all common elements and deeded parking. (id:47241)
Property Details
| MLS® Number | 202408599 |
| Property Type | Single Family |
| Community Name | Halifax |
| Amenities Near By | Park, Playground, Public Transit, Shopping, Place Of Worship |
| Community Features | Recreational Facilities, School Bus |
| Features | Level |
| Pool Type | Inground Pool |
Building
| Bathroom Total | 2 |
| Bedrooms Above Ground | 2 |
| Bedrooms Total | 2 |
| Appliances | Stove, Dishwasher, Dryer, Washer, Microwave Range Hood Combo, Refrigerator |
| Basement Type | None |
| Constructed Date | 2020 |
| Cooling Type | Heat Pump |
| Exterior Finish | Brick, Concrete |
| Fireplace Present | Yes |
| Flooring Type | Laminate, Tile |
| Foundation Type | Poured Concrete |
| Stories Total | 1 |
| Total Finished Area | 683 Sqft |
| Type | Apartment |
| Utility Water | Municipal Water |
Parking
| Garage | |
| Underground | |
| None |
Land
| Acreage | No |
| Land Amenities | Park, Playground, Public Transit, Shopping, Place Of Worship |
| Landscape Features | Landscaped |
| Sewer | Municipal Sewage System |
Rooms
| Level | Type | Length | Width | Dimensions |
|---|---|---|---|---|
| Main Level | Foyer | 3.7 x 7 | ||
| Main Level | Laundry Room | 5.5 x 7 | ||
| Main Level | Kitchen | 9.9 x 11.8 | ||
| Main Level | Living Room | 9.9 x 12.9 | ||
| Main Level | Bedroom | 9.7 x 8.8 | ||
| Main Level | Bath (# Pieces 1-6) | 3pc | ||
| Main Level | Primary Bedroom | 9.7 x 10.7 | ||
| Main Level | Ensuite (# Pieces 2-6) | 4pc |
https://www.realtor.ca/real-estate/26813816/401-1048-wellington-street-halifax-halifax
Interested?
Contact us for more information

