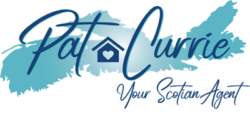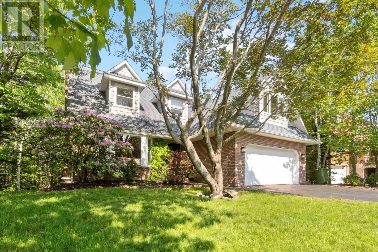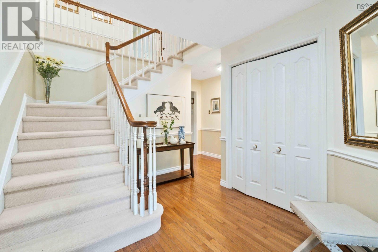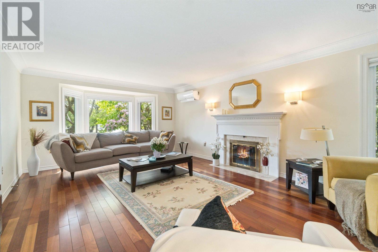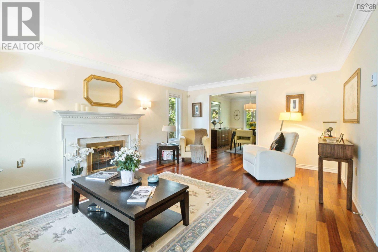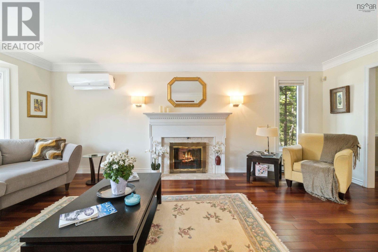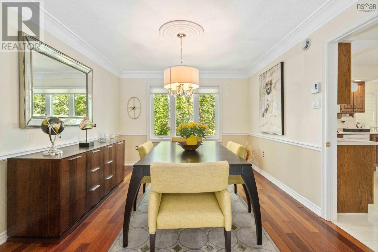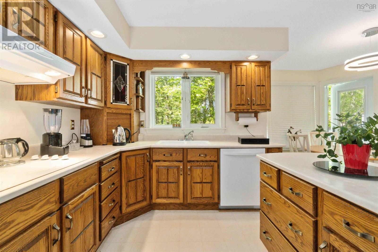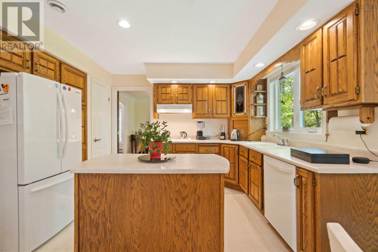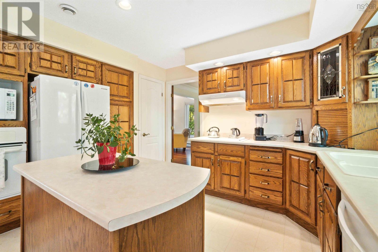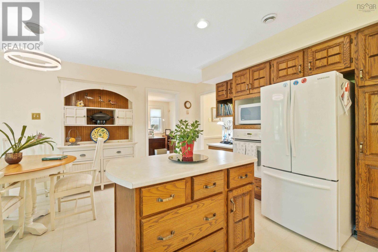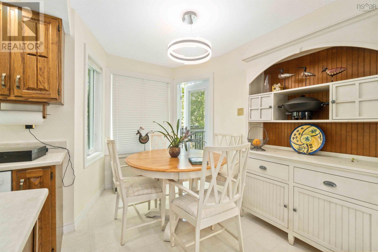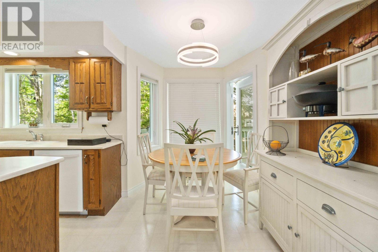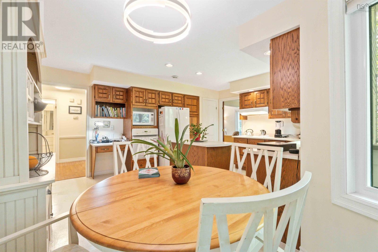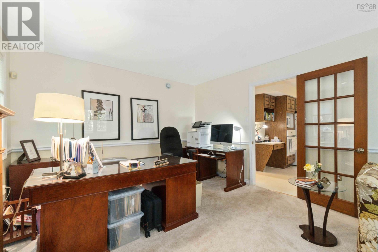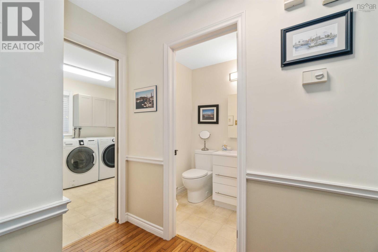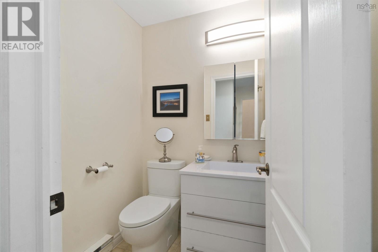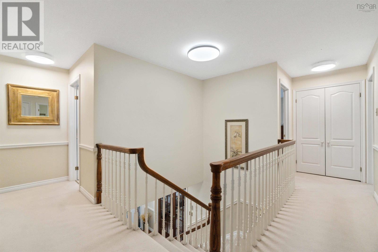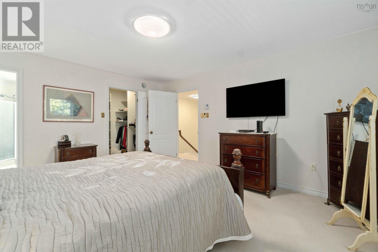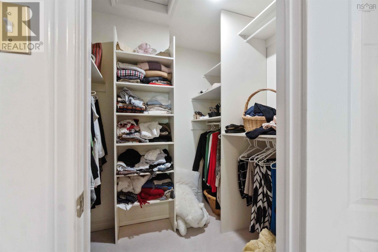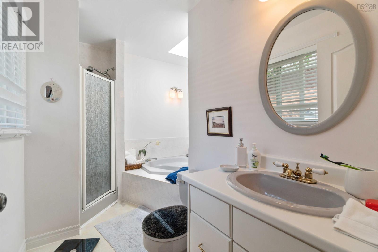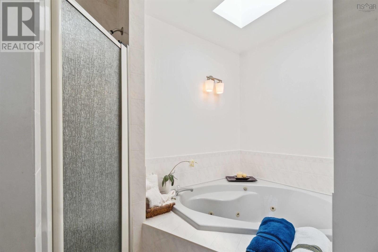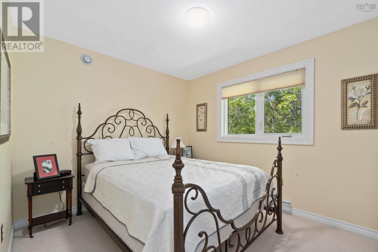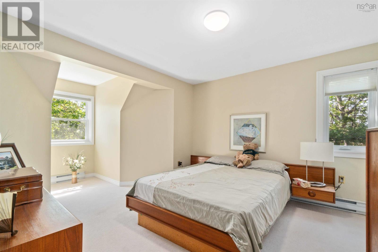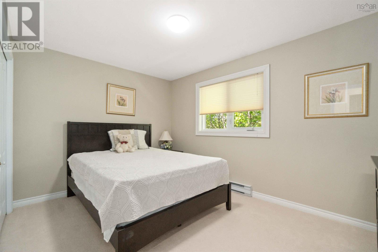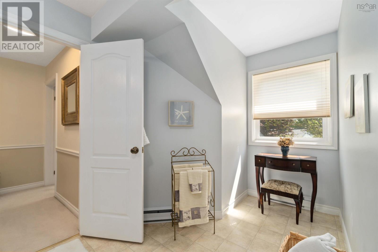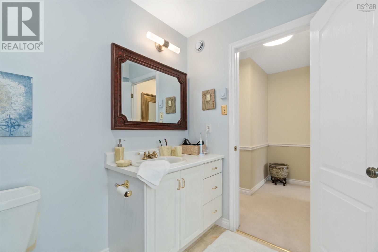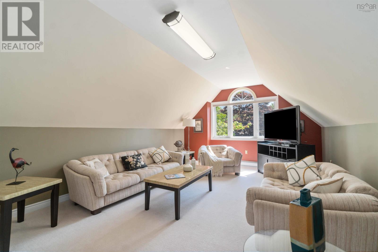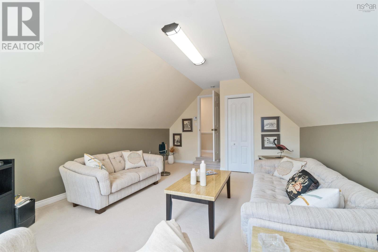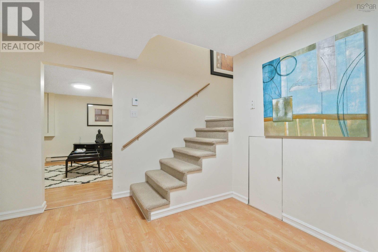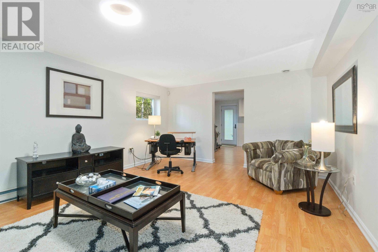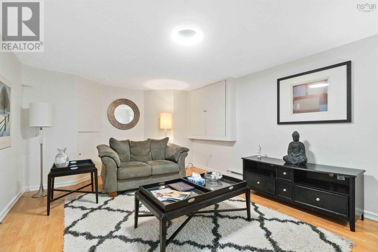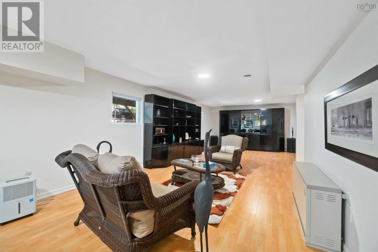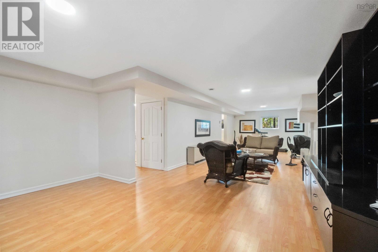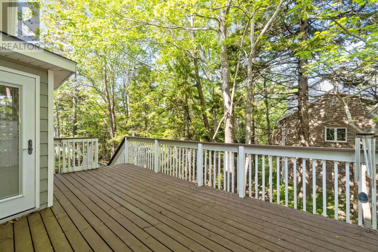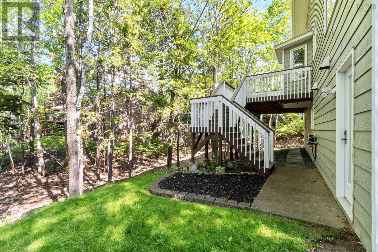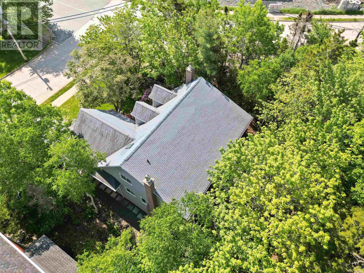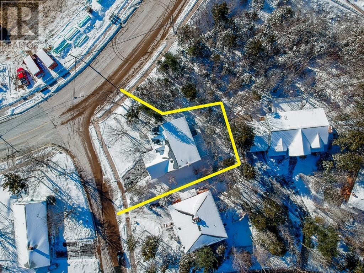4 Bedroom
3 Bathroom
Heat Pump
Landscaped
$894,000
Beautiful 5 bedroom home nestled in the heart of a coveted neighborhood of Clayton Park. This delightful two-storey residence welcomes you with open arms. From the moment you step through the door, the warm ambiance and thoughtful design of this home become evident. So much to tell - this home caters to both family and guest needs. The well-appointed layout includes a large oak kitchen with a convenient island, perfect for culinary adventures, casual dining, four bedrooms, primary with ensuite, three more good sized bedrooms and full bath. Current den/office can be converted to a 5th bedroom. Unfinished lower level awaits your finishing touches. With all the essentials in place, it's ready for you to move in and start enjoying the comforts of home. Just minutes away from Dartmouth, Downtown Halifax, or Bedford, this location offers the perfect blend of suburban tranquility and easy access to all amenities. NOTE: Seller is a licensed Realtor with NSREC. (id:47241)
Property Details
|
MLS® Number
|
202310808 |
|
Property Type
|
Single Family |
|
Community Name
|
Halifax |
|
Features
|
Treed, Sloping |
Building
|
Bathroom Total
|
3 |
|
Bedrooms Above Ground
|
4 |
|
Bedrooms Total
|
4 |
|
Basement Development
|
Finished |
|
Basement Type
|
Full (finished) |
|
Constructed Date
|
1993 |
|
Construction Style Attachment
|
Detached |
|
Cooling Type
|
Heat Pump |
|
Exterior Finish
|
Brick, Wood Siding |
|
Flooring Type
|
Carpeted, Ceramic Tile, Hardwood |
|
Foundation Type
|
Poured Concrete |
|
Half Bath Total
|
1 |
|
Stories Total
|
2 |
|
Total Finished Area
|
4236 Sqft |
|
Type
|
House |
|
Utility Water
|
Municipal Water |
Parking
Land
|
Acreage
|
No |
|
Landscape Features
|
Landscaped |
|
Sewer
|
Municipal Sewage System |
|
Size Irregular
|
0.22 |
|
Size Total
|
0.22 Ac |
|
Size Total Text
|
0.22 Ac |
Rooms
| Level |
Type |
Length |
Width |
Dimensions |
|
Second Level |
Primary Bedroom |
|
|
15x13+Walk in Closet 7.11x6.3 |
|
Second Level |
Ensuite (# Pieces 2-6) |
|
|
4 Piece |
|
Second Level |
Bedroom |
|
|
10.10 x 9.6 |
|
Second Level |
Bedroom |
|
|
13.1 x 9.6 |
|
Second Level |
Bedroom |
|
|
17.9 x 14 -jog |
|
Second Level |
Bath (# Pieces 1-6) |
|
|
4 Piece |
|
Second Level |
Family Room |
|
|
20 x 13 |
|
Basement |
Other |
|
|
13 x 11.6 - jog |
|
Basement |
Recreational, Games Room |
|
|
19.4 x 12.8 + jog |
|
Basement |
Great Room |
|
|
39.3 x 16.7 - jog |
|
Basement |
Storage |
|
|
11.7 x 7.4 |
|
Basement |
Utility Room |
|
|
9.2 x 4.3 |
|
Main Level |
Living Room |
|
|
20.2x14 |
|
Main Level |
Dining Room |
|
|
13x11.1 |
|
Main Level |
Kitchen |
|
|
16.3x13+Jog |
|
Main Level |
Den |
|
|
16.6x12 |
|
Main Level |
Bath (# Pieces 1-6) |
|
|
2 Piece |
|
Main Level |
Laundry / Bath |
|
|
8.9 x 8.5- jog |
|
Main Level |
Foyer |
|
|
12.4x8.9-jog |
https://www.realtor.ca/real-estate/25665484/47-rockhaven-drive-halifax-halifax
