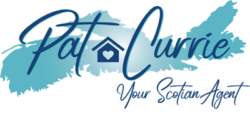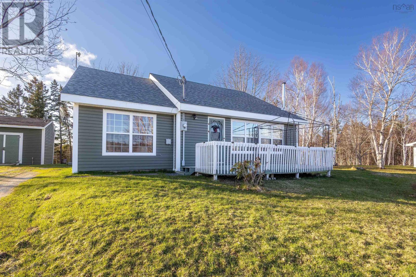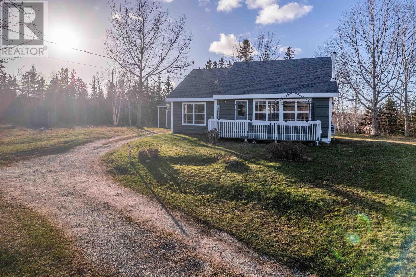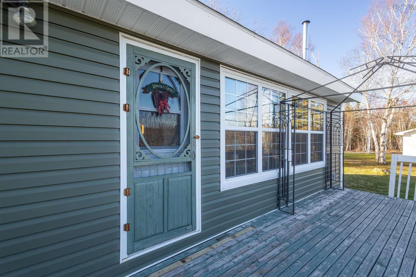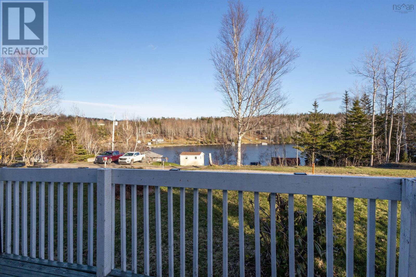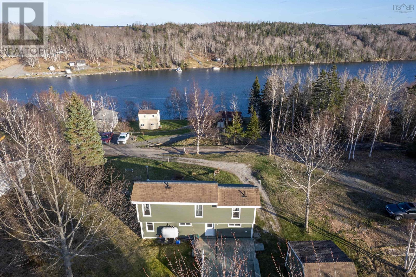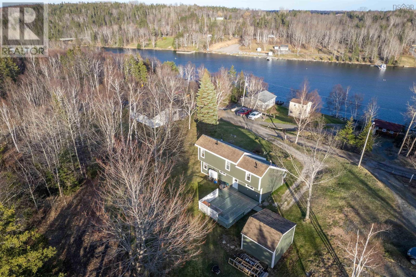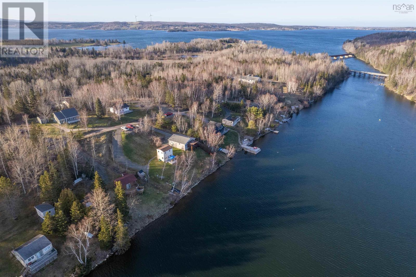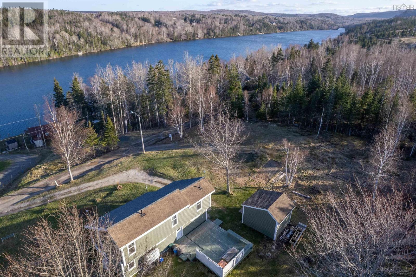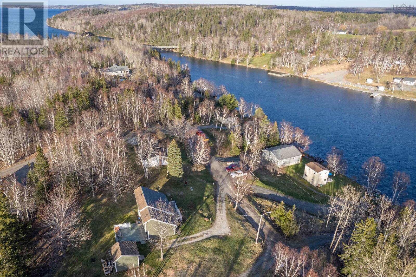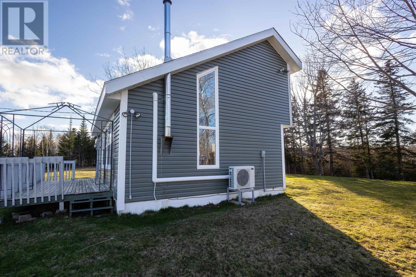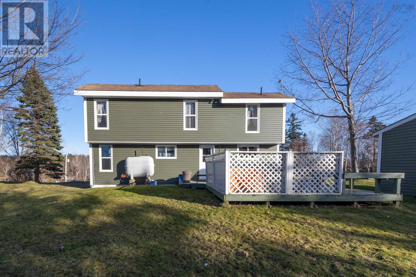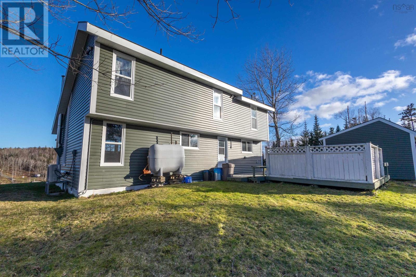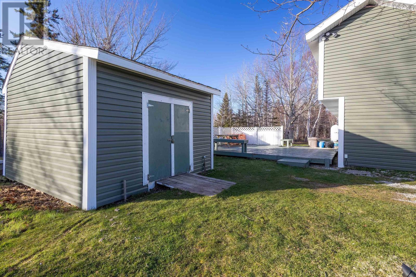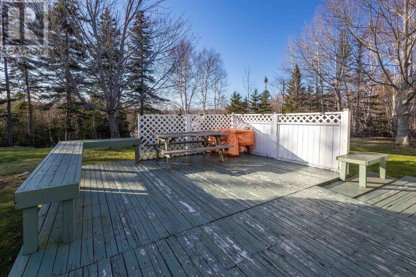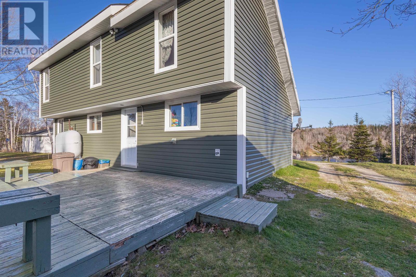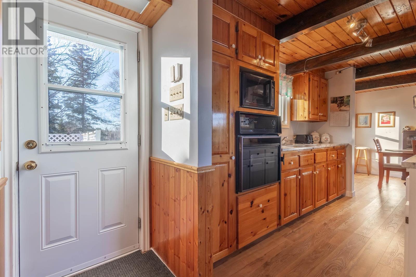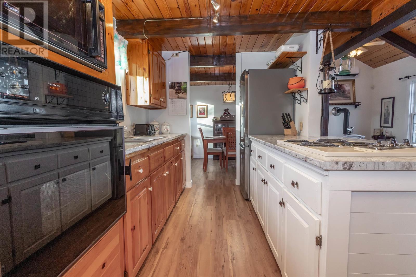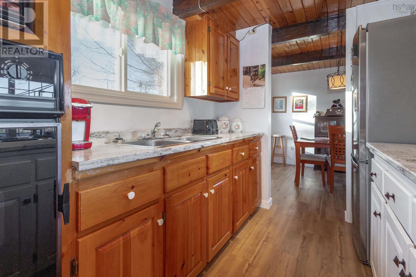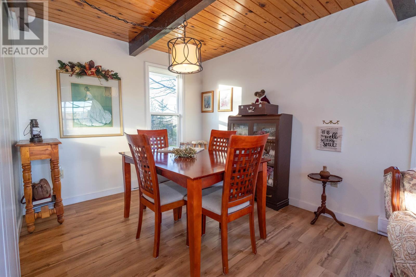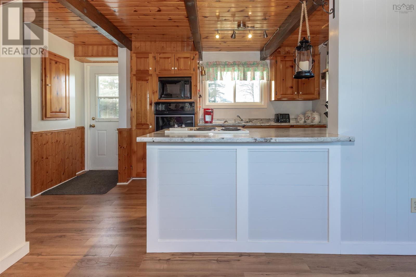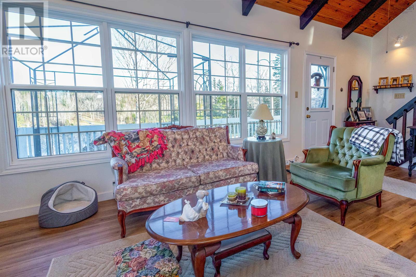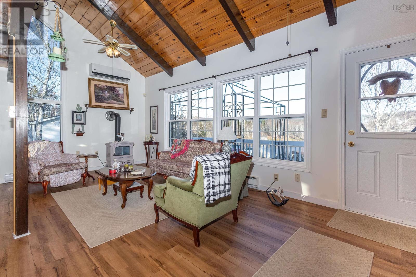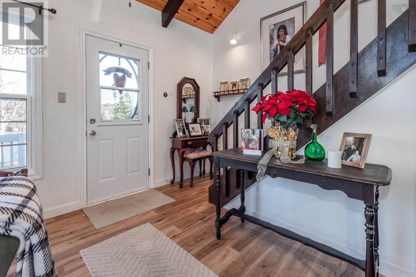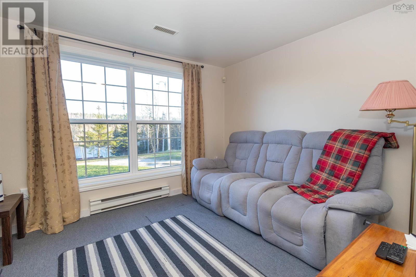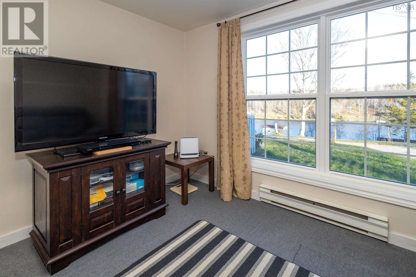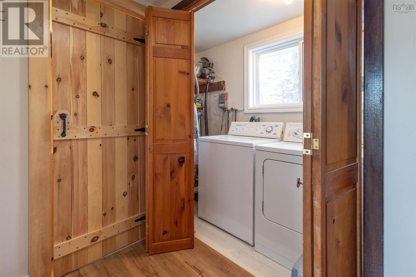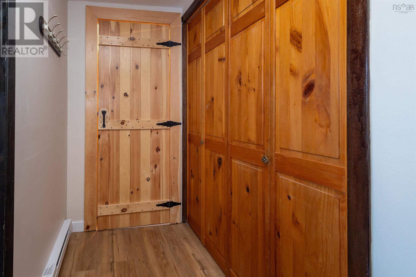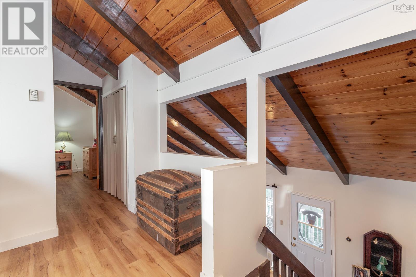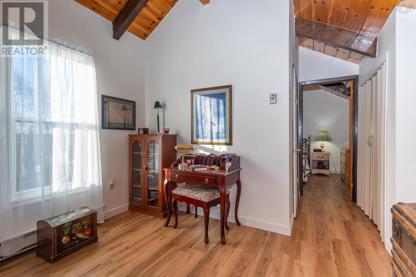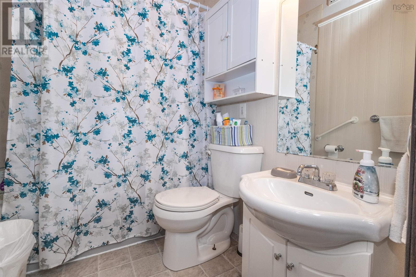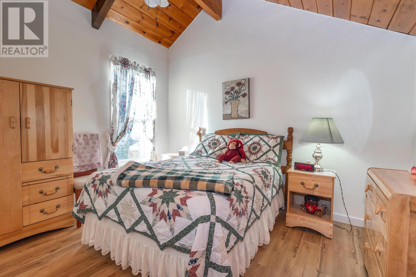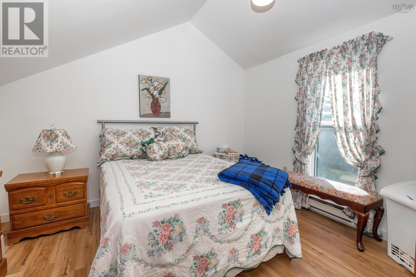3 Bedroom
1 Bathroom
Heat Pump
$269,000
Welcome to 54 Riverside Drive, Long Island Cape Breton, where tranquility meets captivating views of Georges River Inlet. Nestled amidst the serene beauty of nature, this charming home offers more than just a breathtaking water view it provides a sanctuary of peace and quiet. Step inside to discover modern convenience at its finest, where the harmonious blend of electric baseboards and a heat pump ensures optimal comfort year-round. Adding to the allure is the cozy warmth of an efficient oil stove, inviting you to unwind in comfort. Extensive upgrades over the past eight years have transformed this residence into a testament to contemporary living. Upgrades include windows that bathe the interior in natural light, every detail has been carefully curated. Enhanced security and style come courtesy of updated exterior doors, while recent exterior siding upgrades further elevate the property's appeal. Whether you're lounging in the inviting living space or hosting gatherings in the expansive backyard, this home seamlessly integrates indoor and outdoor living. Each aspect reflects the meticulous care and attention lavished upon this haven. Don't miss the chance to experience country living at its finest schedule your showing today and make 54 Riverside Drive your personal sanctuary. (id:47241)
Property Details
|
MLS® Number
|
202407852 |
|
Property Type
|
Single Family |
|
Community Name
|
Long Island |
|
View Type
|
River View |
Building
|
Bathroom Total
|
1 |
|
Bedrooms Above Ground
|
3 |
|
Bedrooms Total
|
3 |
|
Basement Type
|
None |
|
Construction Style Attachment
|
Detached |
|
Cooling Type
|
Heat Pump |
|
Flooring Type
|
Vinyl, Vinyl Plank |
|
Foundation Type
|
Poured Concrete |
|
Stories Total
|
2 |
|
Total Finished Area
|
1154 Sqft |
|
Type
|
House |
|
Utility Water
|
Well |
Land
|
Acreage
|
No |
|
Sewer
|
Septic System |
|
Size Irregular
|
0.3444 |
|
Size Total
|
0.3444 Ac |
|
Size Total Text
|
0.3444 Ac |
Rooms
| Level |
Type |
Length |
Width |
Dimensions |
|
Second Level |
Bedroom |
|
|
11.9 x 11.5 |
|
Second Level |
Bedroom |
|
|
9.6 x 11.4 |
|
Second Level |
Bath (# Pieces 1-6) |
|
|
4pc |
|
Main Level |
Kitchen |
|
|
10.11 x 8.10 |
|
Main Level |
Dining Room |
|
|
8.9 x 8.1 |
|
Main Level |
Living Room |
|
|
11.9 x 20.9 |
|
Main Level |
Bedroom |
|
|
9.1 x 11.5 |
https://www.realtor.ca/real-estate/26781431/54-riverside-drive-long-island-long-island
