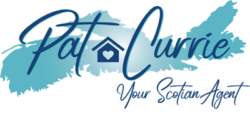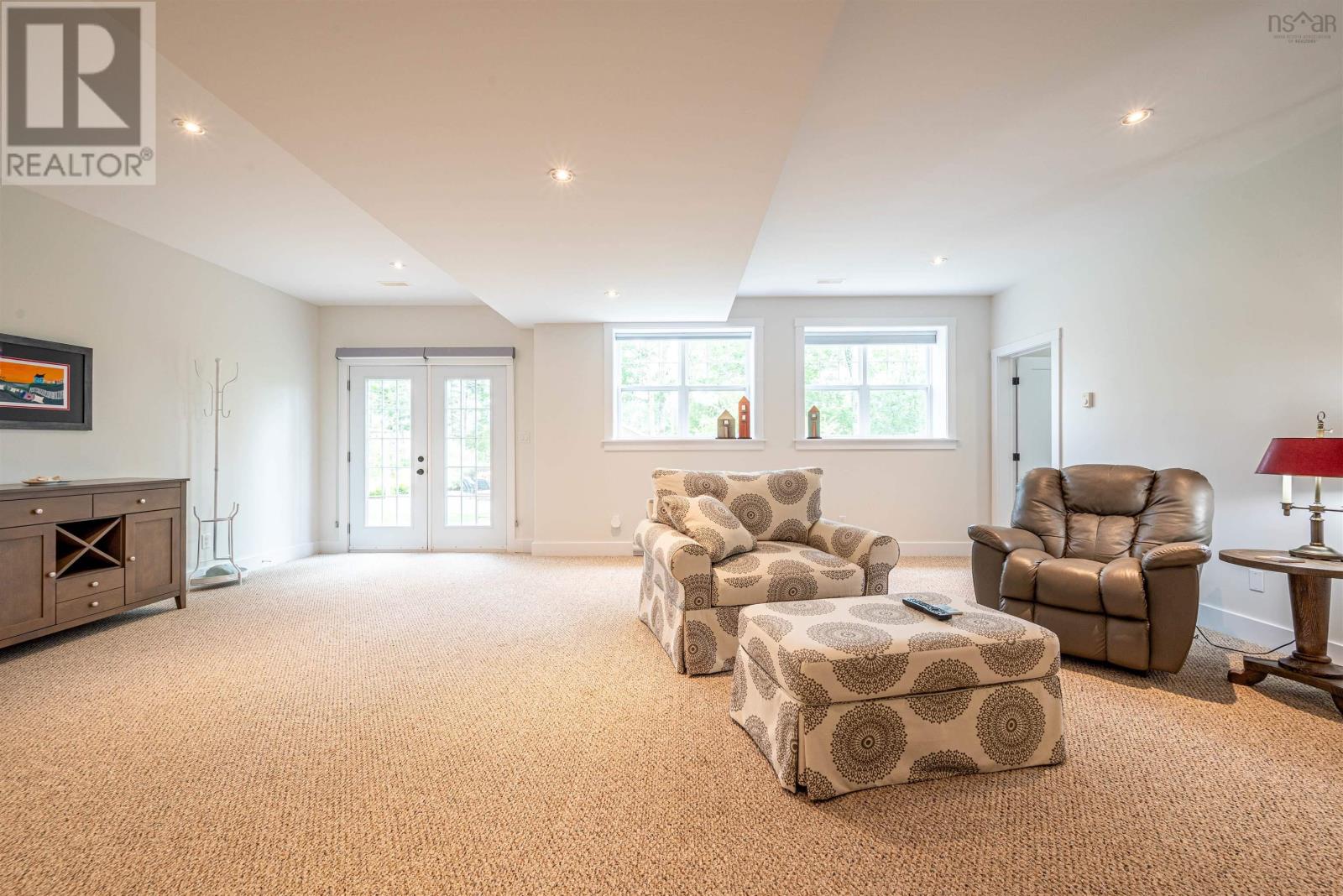4 Bedroom
3 Bathroom
Bungalow
Fireplace
Central Air Conditioning, Wall Unit, Heat Pump
Acreage
Landscaped
$1,150,000
Stunning Bungalow located in Fall River's most sought-after subdivision - St. Andrews West. Be sure to check out this outstanding home that is being offered for sale by the original owners. Rarely do houses this well cared for become available. The home is fully finished and features 4 bedrooms, 3 full bathrooms, and a double car garage complete with a heat pump. Features of the home are extensive and include a ducted heat pump, propane fireplace, upgraded countertops, new appliances, walk-in pantry, and more. Outside, the property is lush with rich landscaping and paved driveway. The backyard offers privacy and seclusion with a firepit and a popular garden shed/bunkie. Please be sure to add this home to your viewing list today because it won't disappoint even the most discriminating buyer. (id:47241)
Property Details
|
MLS® Number
|
202415098 |
|
Property Type
|
Single Family |
|
Community Name
|
Fall River |
|
Amenities Near By
|
Golf Course, Park, Playground, Place Of Worship, Beach |
|
Community Features
|
Recreational Facilities, School Bus |
|
Features
|
Treed, Level |
|
Structure
|
Shed |
Building
|
Bathroom Total
|
3 |
|
Bedrooms Above Ground
|
2 |
|
Bedrooms Below Ground
|
2 |
|
Bedrooms Total
|
4 |
|
Appliances
|
Central Vacuum |
|
Architectural Style
|
Bungalow |
|
Basement Development
|
Finished |
|
Basement Features
|
Walk Out |
|
Basement Type
|
Full (finished) |
|
Constructed Date
|
2013 |
|
Construction Style Attachment
|
Detached |
|
Cooling Type
|
Central Air Conditioning, Wall Unit, Heat Pump |
|
Exterior Finish
|
Stone, Vinyl |
|
Fireplace Present
|
Yes |
|
Flooring Type
|
Carpeted, Ceramic Tile, Engineered Hardwood, Laminate, Tile |
|
Foundation Type
|
Poured Concrete |
|
Stories Total
|
1 |
|
Total Finished Area
|
3491 Sqft |
|
Type
|
House |
|
Utility Water
|
Drilled Well |
Parking
Land
|
Acreage
|
Yes |
|
Land Amenities
|
Golf Course, Park, Playground, Place Of Worship, Beach |
|
Landscape Features
|
Landscaped |
|
Sewer
|
Septic System |
|
Size Irregular
|
1.2065 |
|
Size Total
|
1.2065 Ac |
|
Size Total Text
|
1.2065 Ac |
Rooms
| Level |
Type |
Length |
Width |
Dimensions |
|
Basement |
Family Room |
|
|
21.6x24.3 |
|
Basement |
Bedroom |
|
|
12.16x14.7 |
|
Basement |
Other |
|
|
14.8x14.14 |
|
Basement |
Bedroom |
|
|
13.6x13.0 |
|
Basement |
Bath (# Pieces 1-6) |
|
|
5 x 8 |
|
Basement |
Utility Room |
|
|
10.5x14.4 |
|
Main Level |
Foyer |
|
|
8.9x6.2 |
|
Main Level |
Living Room |
|
|
10.2x20.3 |
|
Main Level |
Kitchen |
|
|
11.11x15.0 |
|
Main Level |
Dining Room |
|
|
11.11x15.0 |
|
Main Level |
Bedroom |
|
|
12.0x11.1 |
|
Main Level |
Primary Bedroom |
|
|
15.0x15.5 |
|
Main Level |
Ensuite (# Pieces 2-6) |
|
|
15.7x11.8 |
|
Main Level |
Bath (# Pieces 1-6) |
|
|
7.2x9.8 |
https://www.realtor.ca/real-estate/27097000/556-duart-avenue-fall-river-fall-river













































