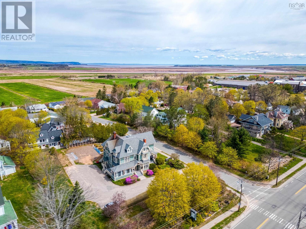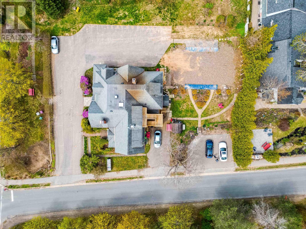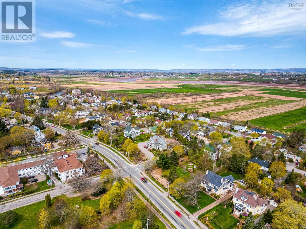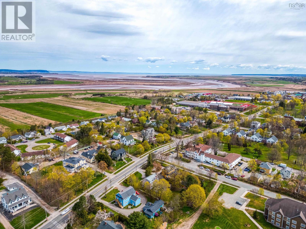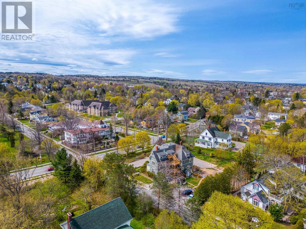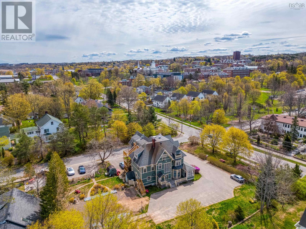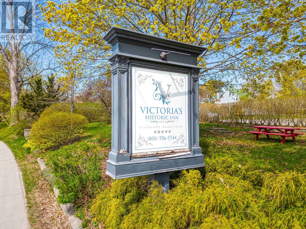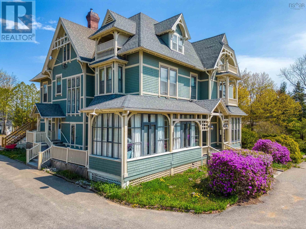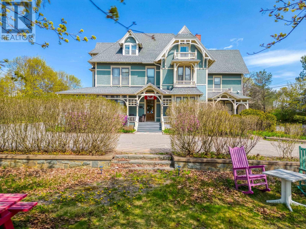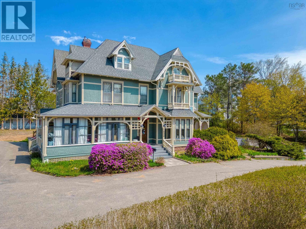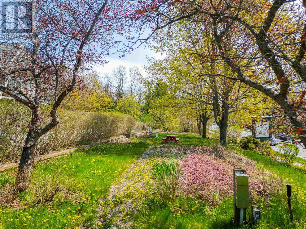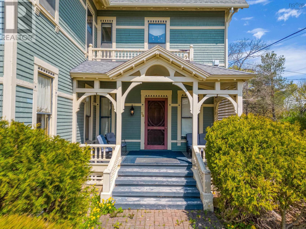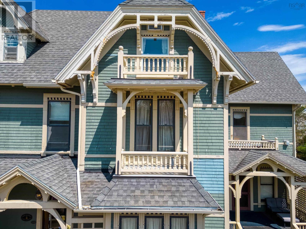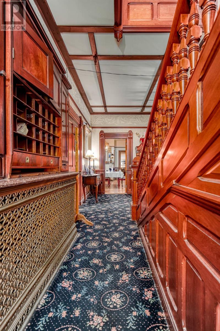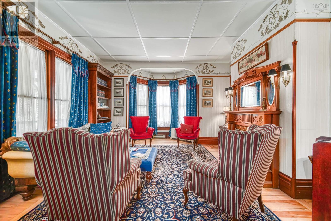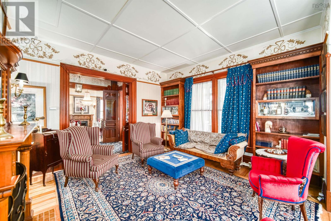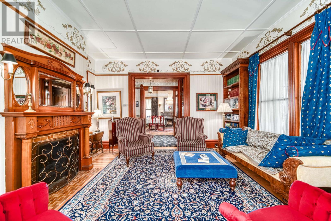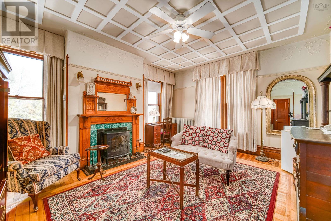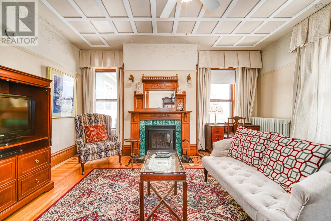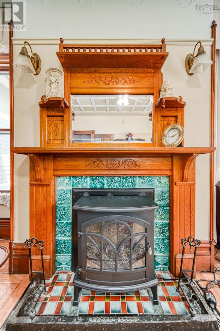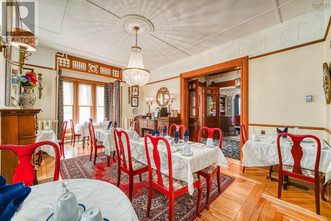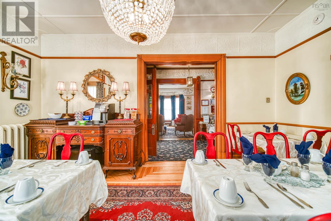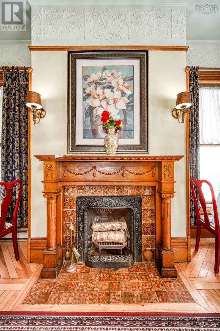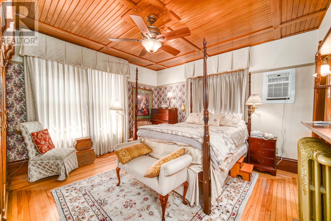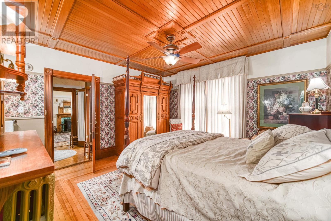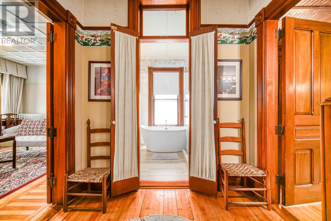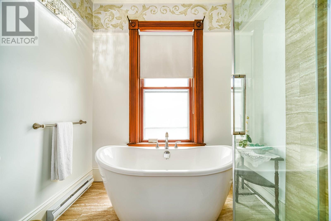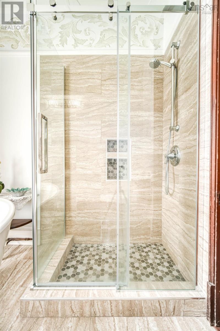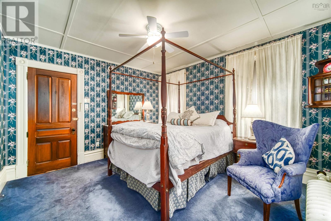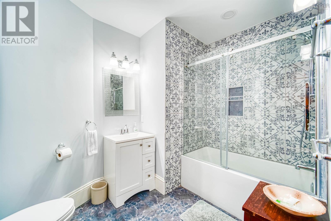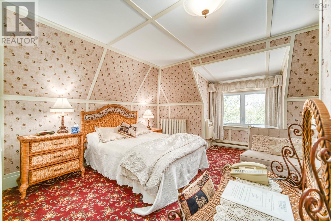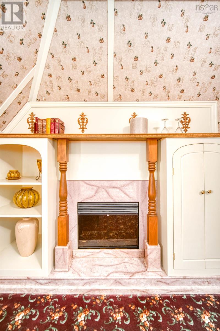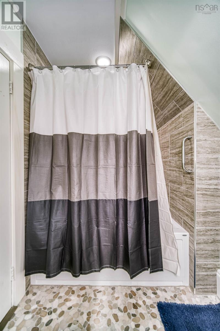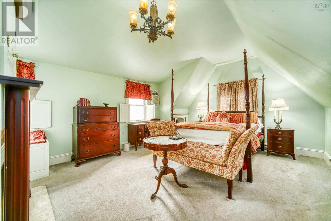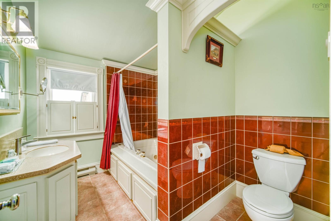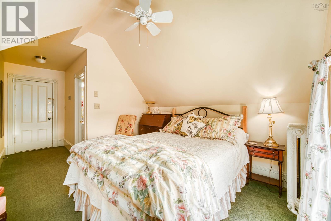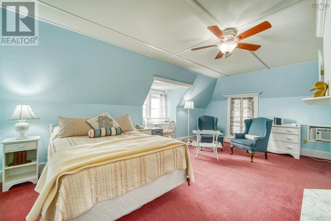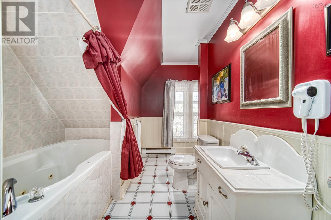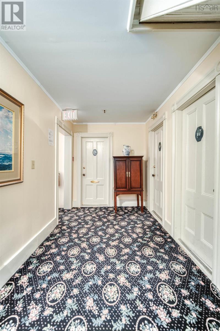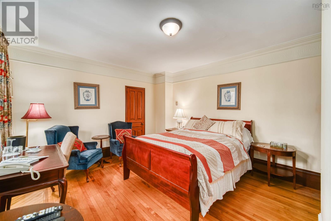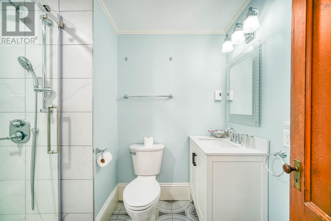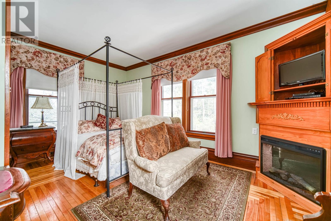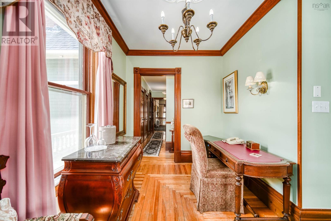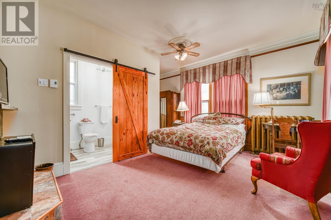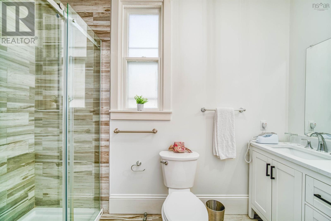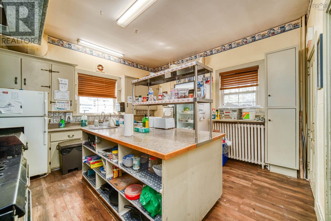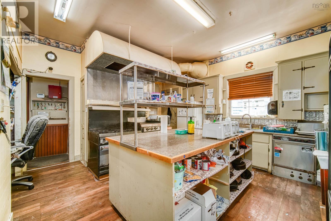11 Bedroom
11 Bathroom
Fireplace
$1,400,000
Step into the captivating embrace at Victoria?s Historic Inn "The Chase House.? A cherished historic property nestled in the picturesque town of Wolfville, Nova Scotia. This remarkable estate, built in 1893, stands as a proud testament to the architectural magnificence of the late 19th century. This Heritage designated residence seamlessly blends timeless elegance with modern comforts, offering an unrivalled experience for discerning guests. As you ascend the grand staircase, your gaze is drawn to a magnificent stained glass feature window, casting a kaleidoscope of colours across the foyer. A true work of art, it serves as a mesmerizing centrepiece, evoking a sense of awe and wonder. This architectural masterpiece offers a glimpse into the craftsmanship and attention to detail that define The Chase House. Nestled in the heart of Nova Scotia's renowned wine country, The Chase House offers a gateway to endless exploration and delight. From the rolling vineyards to the charming wineries, the essence of wine country living is just moments away. Embark on leisurely strolls through the picturesque landscapes, partake in wine tastings, and savour the flavours of the region. Each moment spent here is an invitation to indulge in the pleasures of the senses. Nine luxurious suites consisting of 11 bedrooms and 11 bathrooms, this extraordinary property offers an abundance of space and privacy for all guests. Each suite is a haven of tranquility, adorned with period furnishings, elegant décor, and modern amenities. Immerse yourself in the plush comfort of canopied beds, indulge in spacious en-suite bathrooms, and revel in the captivating Victorian architecture. (id:47241)
Property Details
|
MLS® Number
|
202310885 |
|
Property Type
|
Single Family |
|
Community Name
|
Wolfville |
Building
|
Bathroom Total
|
11 |
|
Bedrooms Above Ground
|
11 |
|
Bedrooms Total
|
11 |
|
Appliances
|
Cooktop - Propane, Oven - Propane, Microwave, Refrigerator |
|
Basement Development
|
Partially Finished |
|
Basement Type
|
Full (partially Finished) |
|
Constructed Date
|
1895 |
|
Construction Style Attachment
|
Detached |
|
Exterior Finish
|
Wood Shingles, Wood Siding |
|
Fireplace Present
|
Yes |
|
Flooring Type
|
Carpeted, Ceramic Tile, Hardwood, Laminate |
|
Foundation Type
|
Stone |
|
Half Bath Total
|
1 |
|
Stories Total
|
3 |
|
Total Finished Area
|
6418 Sqft |
|
Type
|
House |
|
Utility Water
|
Municipal Water |
Parking
Land
|
Acreage
|
No |
|
Sewer
|
Municipal Sewage System |
|
Size Irregular
|
0.7537 |
|
Size Total
|
0.7537 Ac |
|
Size Total Text
|
0.7537 Ac |
Rooms
| Level |
Type |
Length |
Width |
Dimensions |
|
Second Level |
Bedroom |
|
|
13.10 x 15.8 |
|
Second Level |
Bedroom |
|
|
13.8 x 15.9 |
|
Second Level |
Ensuite (# Pieces 2-6) |
|
|
8 x 7.8 |
|
Second Level |
Bedroom |
|
|
22.3 x 13.2 |
|
Second Level |
Ensuite (# Pieces 2-6) |
|
|
10 x 4.8 |
|
Second Level |
Bedroom |
|
|
16.6 x 13.1 |
|
Second Level |
Ensuite (# Pieces 2-6) |
|
|
9.6 x 5.7 |
|
Second Level |
Bedroom |
|
|
16.1 x 16.11 |
|
Second Level |
Ensuite (# Pieces 2-6) |
|
|
6.4 x 8.9 |
|
Third Level |
Bedroom |
|
|
20.4 x 14.6 |
|
Third Level |
Ensuite (# Pieces 2-6) |
|
|
14.1 x 8.5 |
|
Third Level |
Bedroom |
|
|
9.9 x 17.9 |
|
Third Level |
Ensuite (# Pieces 2-6) |
|
|
7.1 x 5.1 |
|
Third Level |
Bedroom |
|
|
25.4 x 14.7 |
|
Third Level |
Ensuite (# Pieces 2-6) |
|
|
7.5 x 9.3 |
|
Third Level |
Bedroom |
|
|
15.9 x 16.8 |
|
Third Level |
Ensuite (# Pieces 2-6) |
|
|
5.9 x 12.1 |
|
Basement |
Bedroom |
|
|
11.8 x 11.11 |
|
Basement |
Ensuite (# Pieces 2-6) |
|
|
10.1 x 5.4 |
|
Basement |
Laundry Room |
|
|
15.5 x 10.9 |
|
Basement |
Storage |
|
|
16.4 x 14 |
|
Basement |
Utility Room |
|
|
18.4 x 15.10 |
|
Main Level |
Foyer |
|
|
7.4 x 10.8 |
|
Main Level |
Living Room |
|
|
16.11 x 15.3 |
|
Main Level |
Dining Room |
|
|
14.1 x 21.7 + 17.7 x 16.4 |
|
Main Level |
Kitchen |
|
|
13.6 x 16.9 |
|
Main Level |
Storage |
|
|
7.7 x 15.11 |
|
Main Level |
Bath (# Pieces 1-6) |
|
|
5.8 x 8.4 |
|
Main Level |
Bedroom |
|
|
15.7 x 16.4 |
|
Main Level |
Ensuite (# Pieces 2-6) |
|
|
10.1 x 5.2 |
https://www.realtor.ca/real-estate/25670501/600-main-street-wolfville-wolfville


