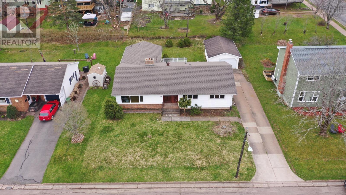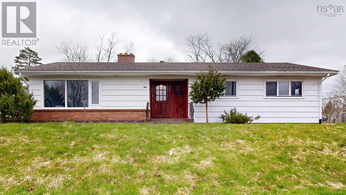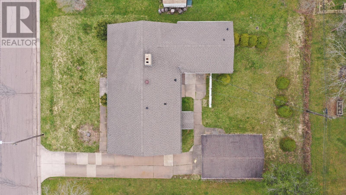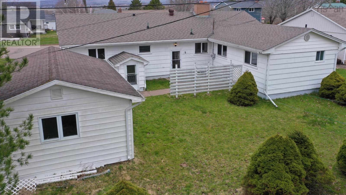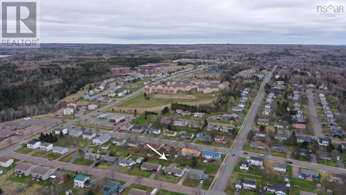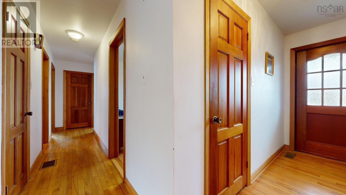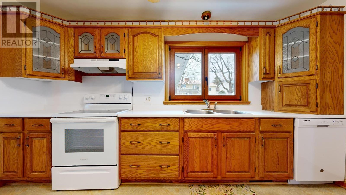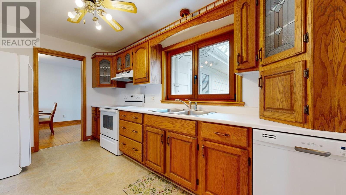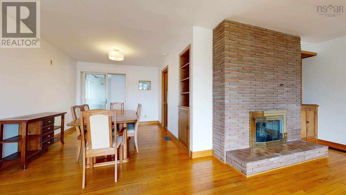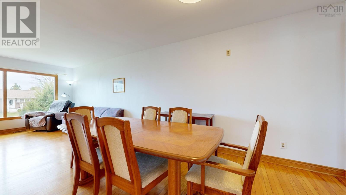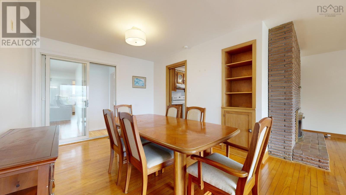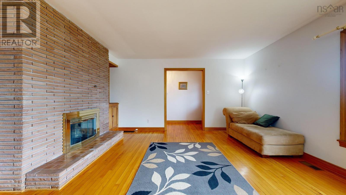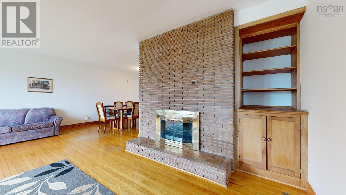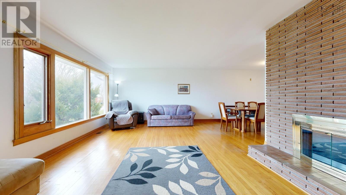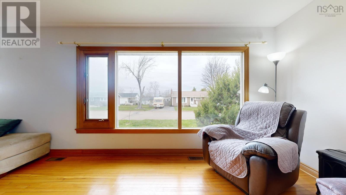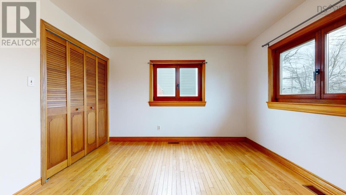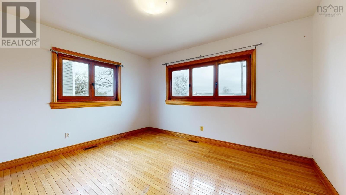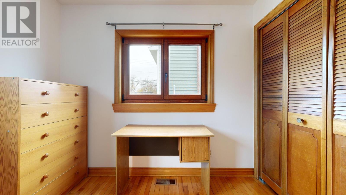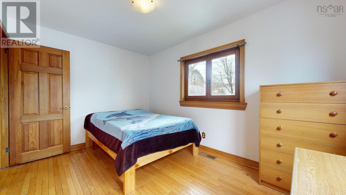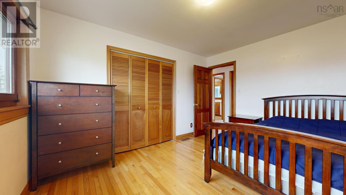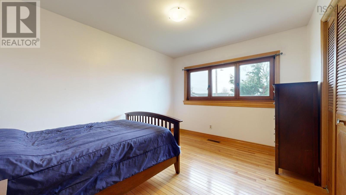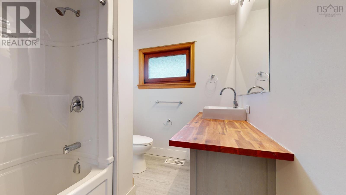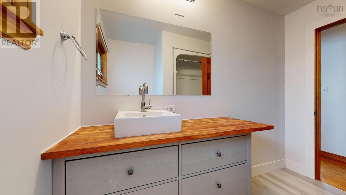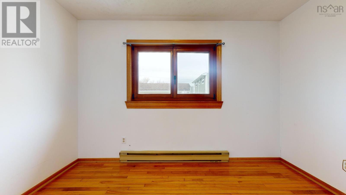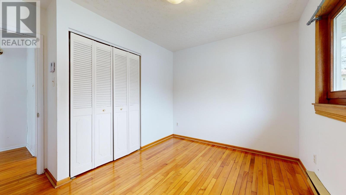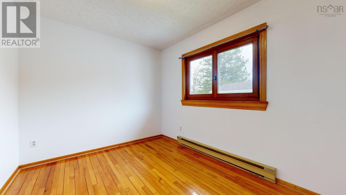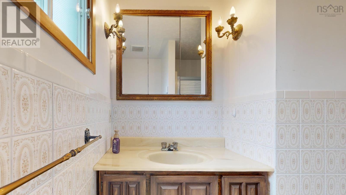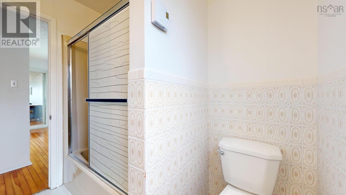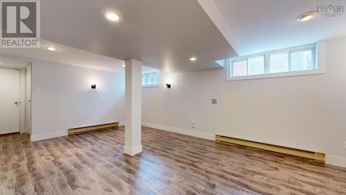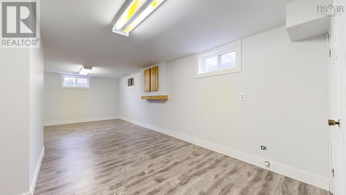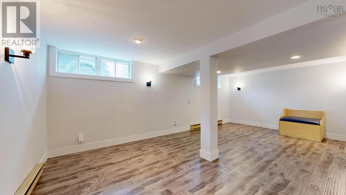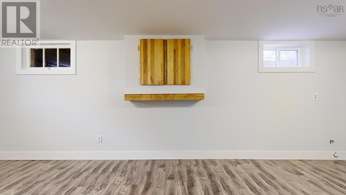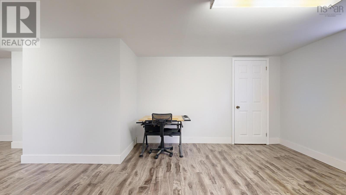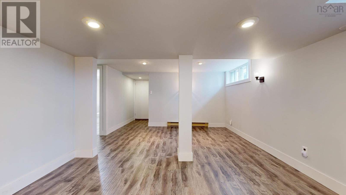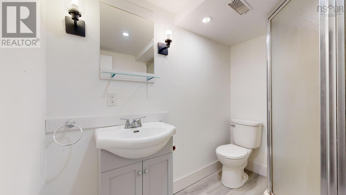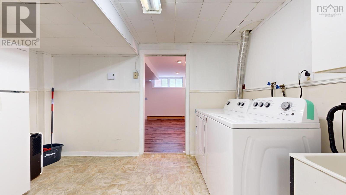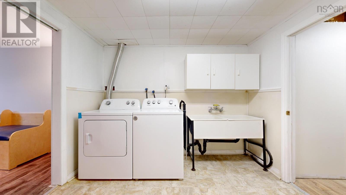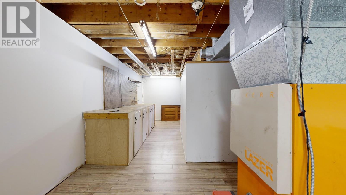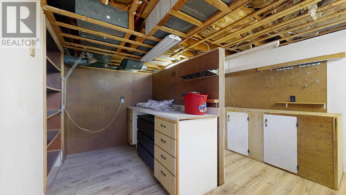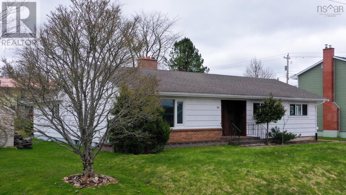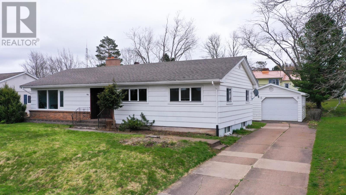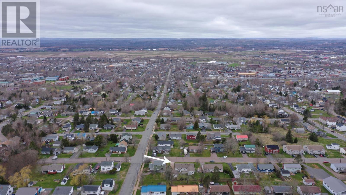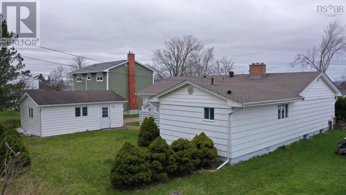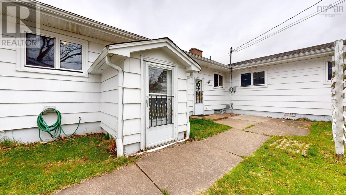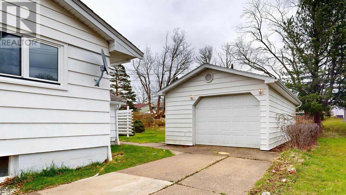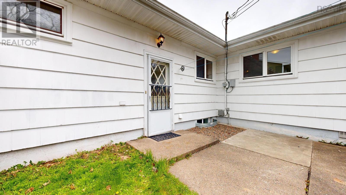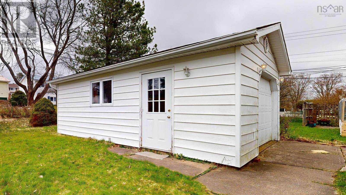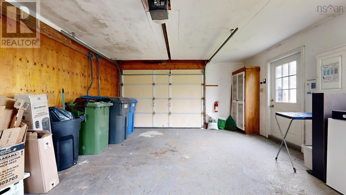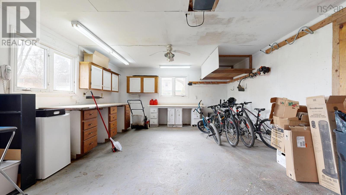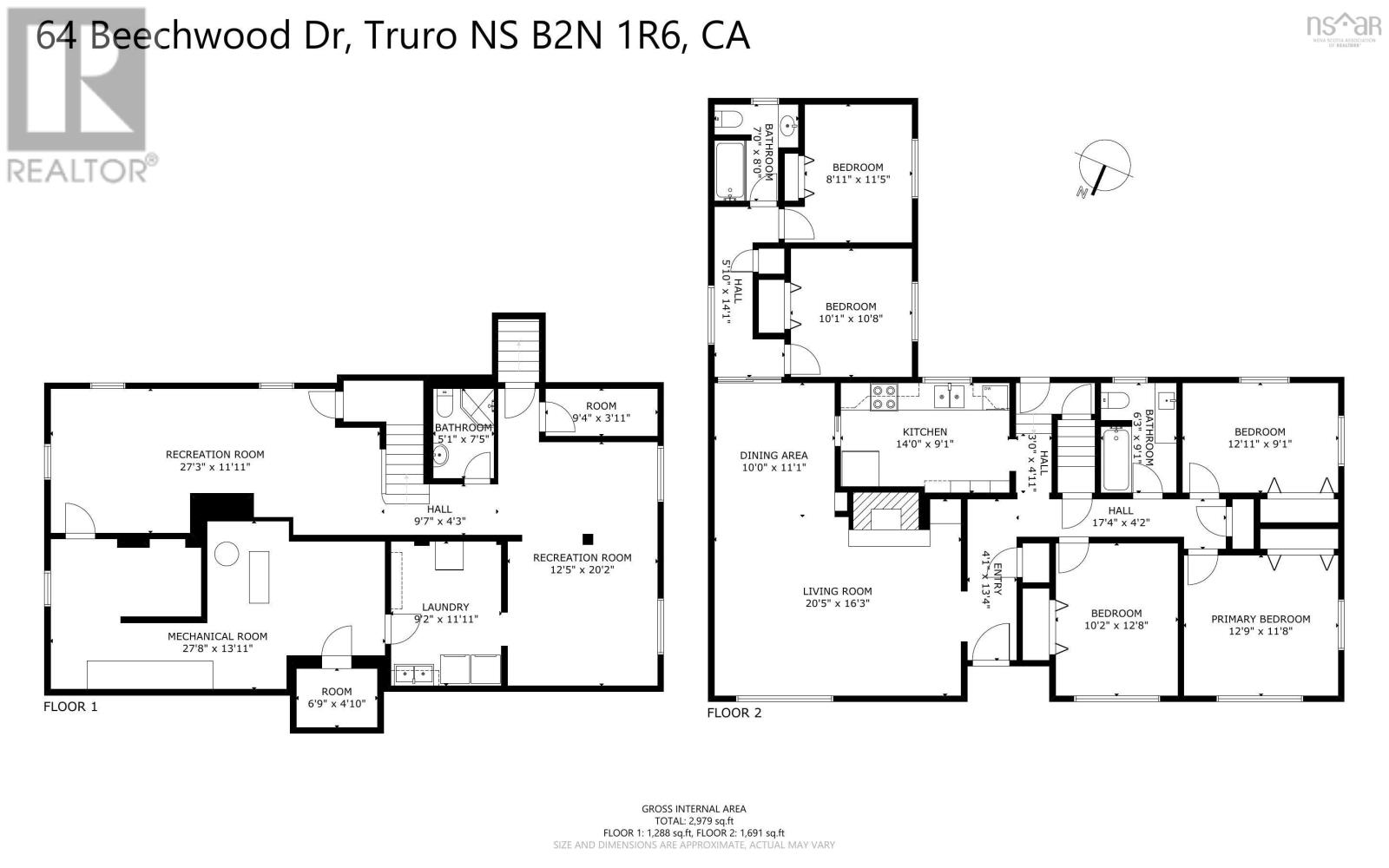64 Beechwood Drive Truro, Nova Scotia B2N 1R6
$425,000
Welcome to your new home, located a block or so from renowned Victoria Park in Truro, and close to all amenities including shopping, recreation, entertainment, hospitals, as well as nearby NSCC and Dalhousie Agricultural Campus. Who doesn?t love the quality of a mid-century built home? Here is your chance for such quality, with a unique layout offering much more space than you would expect, and the bonus of a detached garage. The main level offers spacious living areas with original hardwood flooring throughout, and includes a traditional floor with living room, dining room, kitchen, three bedrooms and a full bathroom, and then a surprise wing offering fourth and fifth bedrooms and second full bathroom on this level. The finished living space on the lower level includes two separate recreation areas and third full bathroom, as well as oversized laundry area and ample space for storage, tools, utilities, and a workshop. This would be an ideal home for a large family or extended family living situation, and also offers wonderful potential for investors as a student rental. Don?t miss out on this gem! (id:47241)
Open House
This property has open houses!
2:00 pm
Ends at:4:00 pm
2:00 pm
Ends at:4:00 pm
Property Details
| MLS® Number | 202409193 |
| Property Type | Single Family |
| Community Name | Truro |
| Amenities Near By | Golf Course, Park, Playground, Place Of Worship |
Building
| Bathroom Total | 3 |
| Bedrooms Above Ground | 5 |
| Bedrooms Total | 5 |
| Appliances | Stove, Dryer, Washer, Refrigerator |
| Architectural Style | Character |
| Constructed Date | 1963 |
| Construction Style Attachment | Detached |
| Exterior Finish | Brick, Wood Shingles |
| Fireplace Present | Yes |
| Flooring Type | Carpeted, Hardwood, Laminate, Vinyl |
| Foundation Type | Poured Concrete |
| Stories Total | 1 |
| Total Finished Area | 2525 Sqft |
| Type | House |
| Utility Water | Municipal Water |
Parking
| Garage | |
| Detached Garage |
Land
| Acreage | No |
| Land Amenities | Golf Course, Park, Playground, Place Of Worship |
| Sewer | Municipal Sewage System |
| Size Irregular | 0.198 |
| Size Total | 0.198 Ac |
| Size Total Text | 0.198 Ac |
Rooms
| Level | Type | Length | Width | Dimensions |
|---|---|---|---|---|
| Lower Level | Recreational, Games Room | 12.5 x 20.2 | ||
| Lower Level | Recreational, Games Room | 27.3 x 11.11 | ||
| Lower Level | Bath (# Pieces 1-6) | 5.1 x 7.5 | ||
| Lower Level | Laundry Room | 9.2 x 11.11 | ||
| Main Level | Foyer | 4.1 x 13.4 | ||
| Main Level | Living Room | 20.5 x 16.3 | ||
| Main Level | Dining Room | 10 x 11.1 | ||
| Main Level | Kitchen | 14 x 9.1 | ||
| Main Level | Primary Bedroom | 12.9 x 11.8 | ||
| Main Level | Bedroom | 10.2 x 12.8 | ||
| Main Level | Bedroom | 12.11 x 9.1 | ||
| Main Level | Bath (# Pieces 1-6) | 6.3 x 9.11 | ||
| Main Level | Bedroom | 10.1 x 10.8 | ||
| Main Level | Bedroom | 8.11 x 11.5 | ||
| Main Level | Bath (# Pieces 1-6) | 7 x 8 |
https://www.realtor.ca/real-estate/26840647/64-beechwood-drive-truro-truro
Interested?
Contact us for more information

