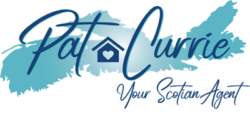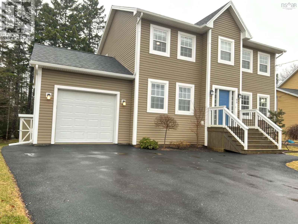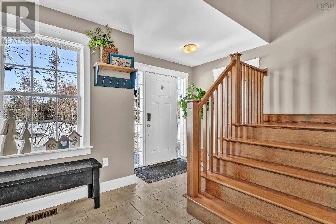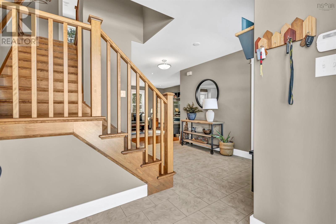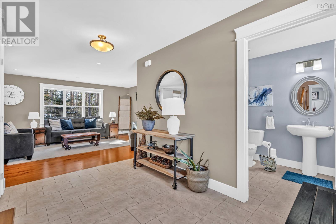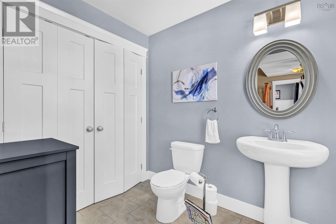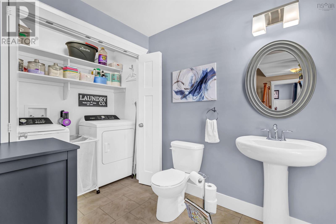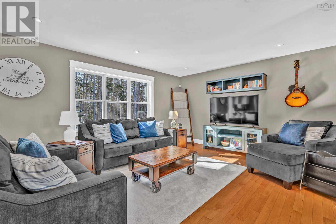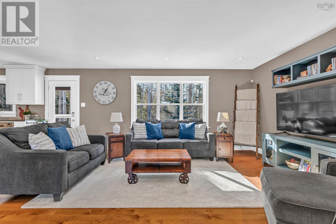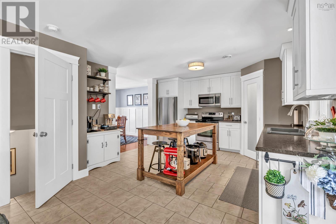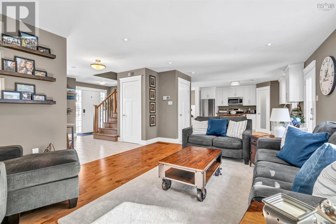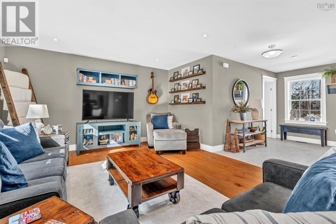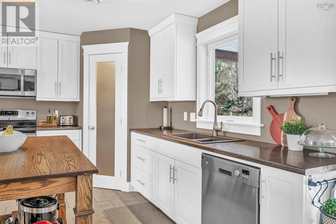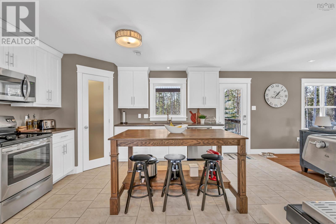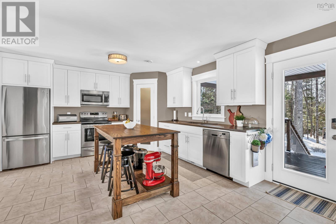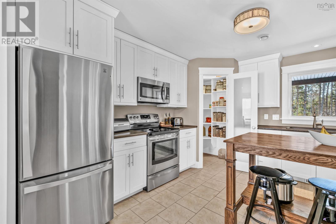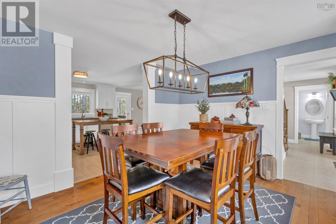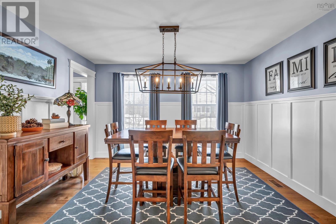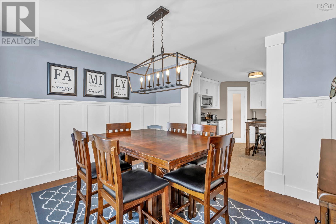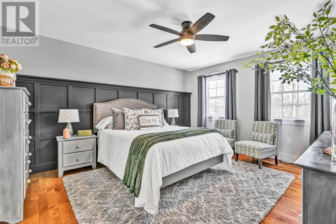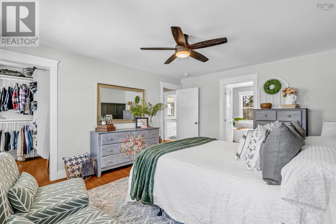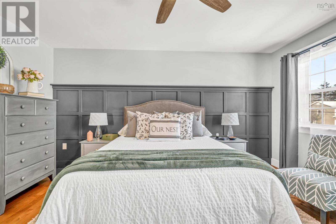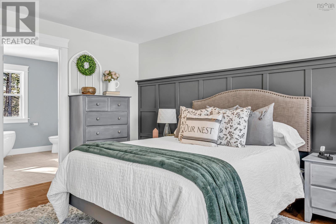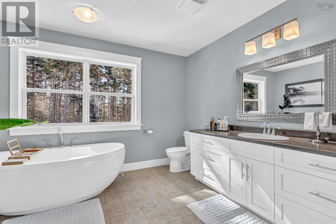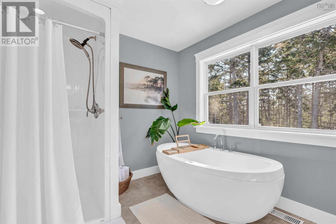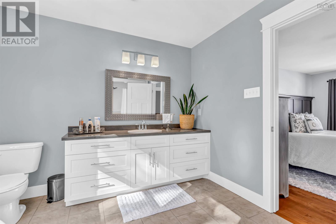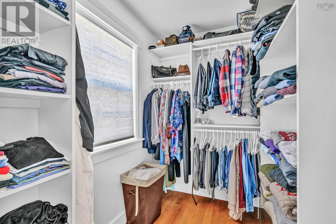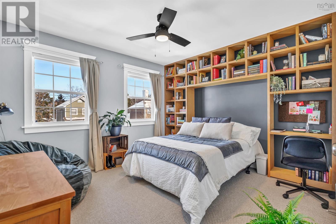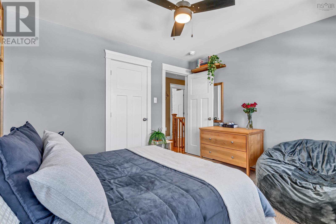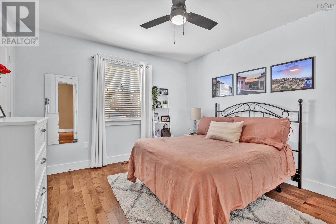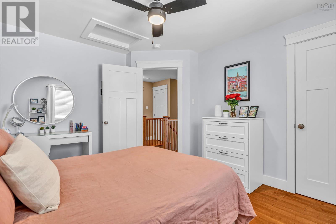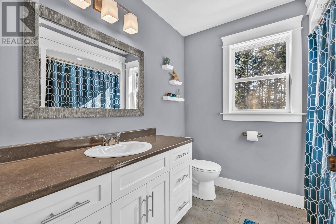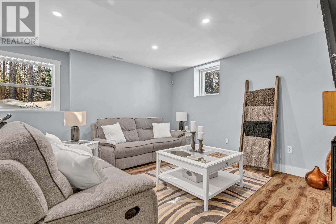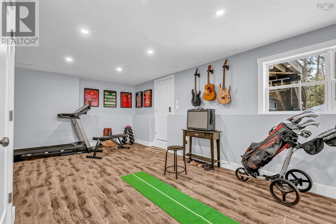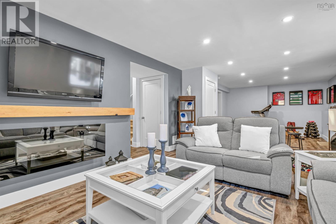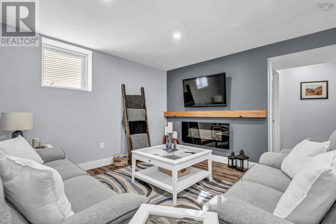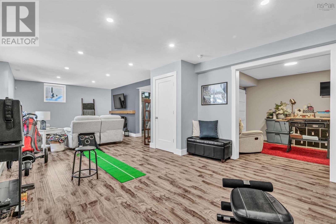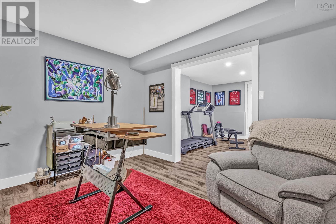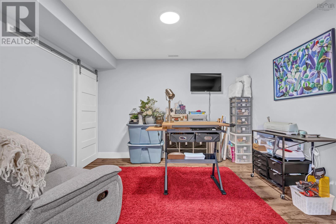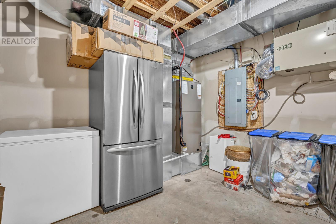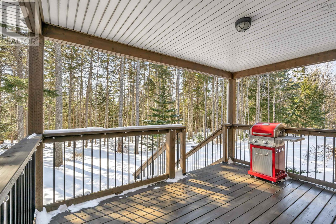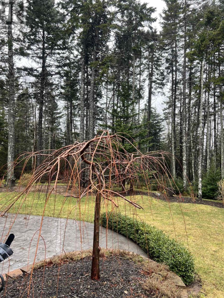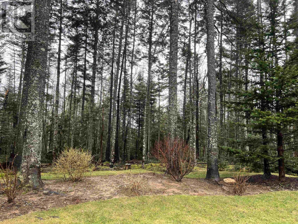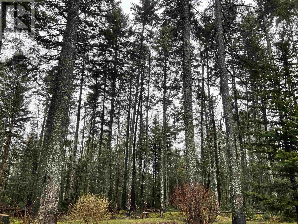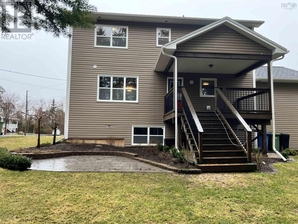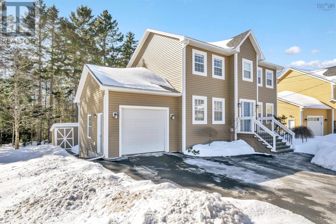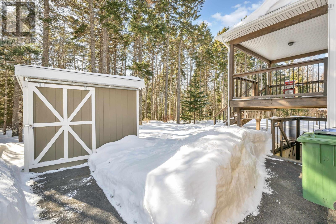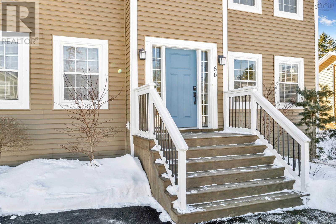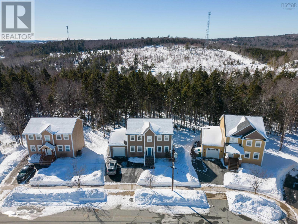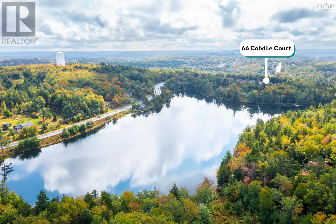66 Colville Court Beaver Bank, Nova Scotia B4G 1B8
$694,900
Come view this beautiful 9 year old two storey home located on a quiet, family orientated cul de sac with a tree belt between Sidhu Drive and Colville Court. Walking though the main entrance you are greeted with an open concept main floor. The large inviting foyer seamlessly connecting to the living room, large kitchen with a custom built wood island, white cabinets with soft closure plus a corner pantry. Then onto the formal dining room and the conveniently located powder room that features the main floor laundry. The rear deck is a 10x12 covered over porch with steps leading down to a stamped concrete patio with lots of room for outside furniture. The treed lined backyard is landscaped and perfect for the weekend entertainer. The second floor is complete with a large primary bedroom, walk-in closet, and luxury 4 piece ensuite with soaker tub. This floor has 2 other full size bedrooms and another full bathroom. In the finished basement you will enjoy a large recreation room with an electric fireplace, an office/den space, large storage room and a convenient walk out to the backyard making this layout very functional. A ducted heat pump for efficient heat and air conditioning on those summer months and energy efficient windows! This home is tastefully decorated and move in ready! (id:47241)
Open House
This property has open houses!
2:00 pm
Ends at:4:00 pm
Property Details
| MLS® Number | 202405631 |
| Property Type | Single Family |
| Community Name | Beaver Bank |
| Amenities Near By | Public Transit, Place Of Worship |
| Community Features | Recreational Facilities, School Bus |
| Features | Treed |
| Structure | Shed |
Building
| Bathroom Total | 3 |
| Bedrooms Above Ground | 3 |
| Bedrooms Total | 3 |
| Appliances | Stove, Dishwasher, Dryer, Washer, Freezer, Microwave Range Hood Combo, Refrigerator |
| Basement Development | Finished |
| Basement Features | Walk Out |
| Basement Type | Full (finished) |
| Constructed Date | 2015 |
| Construction Style Attachment | Detached |
| Cooling Type | Heat Pump |
| Exterior Finish | Vinyl |
| Flooring Type | Carpeted, Ceramic Tile, Hardwood, Laminate |
| Foundation Type | Poured Concrete |
| Half Bath Total | 1 |
| Stories Total | 2 |
| Total Finished Area | 2400 Sqft |
| Type | House |
| Utility Water | Municipal Water |
Parking
| Garage | |
| Attached Garage |
Land
| Acreage | No |
| Land Amenities | Public Transit, Place Of Worship |
| Landscape Features | Landscaped |
| Sewer | Municipal Sewage System |
| Size Irregular | 0.1378 |
| Size Total | 0.1378 Ac |
| Size Total Text | 0.1378 Ac |
Rooms
| Level | Type | Length | Width | Dimensions |
|---|---|---|---|---|
| Second Level | Primary Bedroom | 13x15 | ||
| Second Level | Ensuite (# Pieces 2-6) | 4pc | ||
| Second Level | Bedroom | 12.6x11.4 | ||
| Second Level | Bedroom | 12.8x11 | ||
| Second Level | Bath (# Pieces 1-6) | 4pc 8x6 | ||
| Basement | Recreational, Games Room | 13.3x31.5 | ||
| Basement | Den | 10x13 | ||
| Basement | Storage | 8x10 | ||
| Main Level | Foyer | 13.6x11.5 | ||
| Main Level | Living Room | 16.2x13.8 | ||
| Main Level | Dining Room | 12.8x11 | ||
| Main Level | Kitchen | 16.5x13 | ||
| Main Level | Bath (# Pieces 1-6) | 2pc 6x7 | ||
| Main Level | Other | 20.5x13.5 (Garage) |
https://www.realtor.ca/real-estate/26675594/66-colville-court-beaver-bank-beaver-bank
Interested?
Contact us for more information
