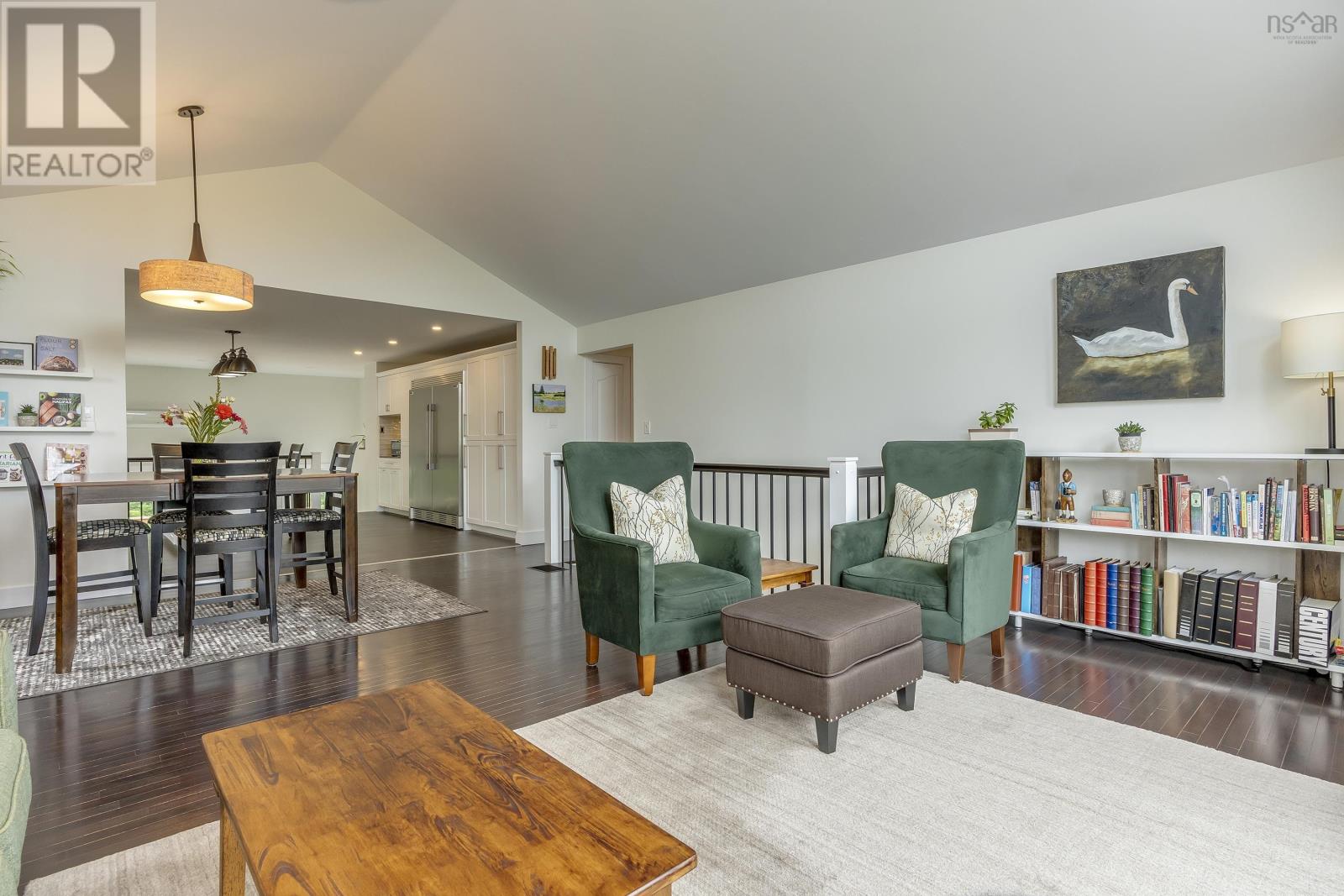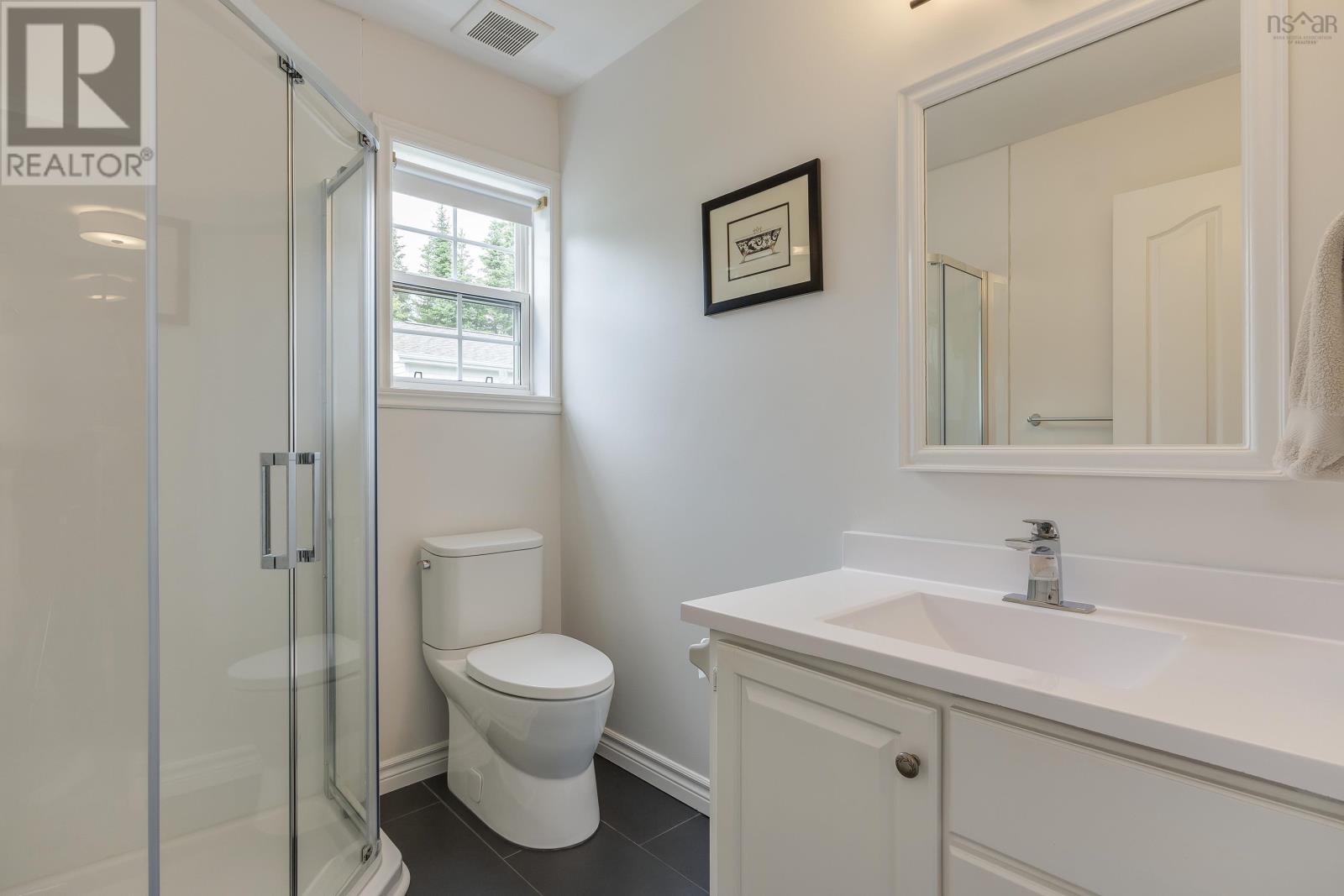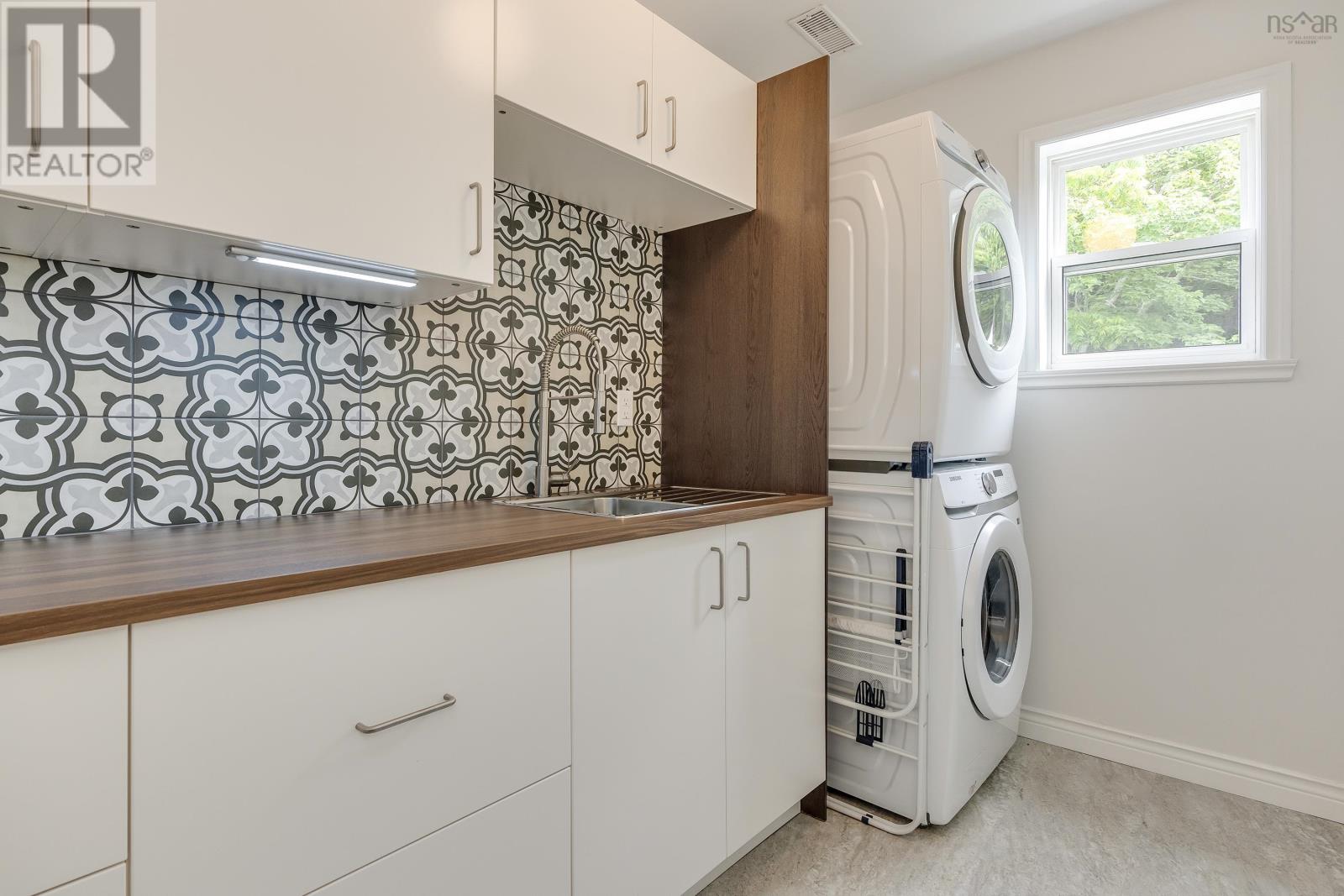70 Lisa Ann Drive Lawrencetown, Nova Scotia B2Z 1E4
$699,900
Welcome to Hayling Acres, neighbours to Gammon Lake! A family friendly neighbourhood with basketball courts, a playground, minutes to sought after Lawrencetown Beach and great schools. This 2 level home with an attached and detached garage is the perfect family home with oodles of space for everyone with a very thoughtful design. 6 bedrooms, 3 up and 3 down with 3 bathrooms. Open concept chef's kitchen overlooking the peaceful reading room with floor to ceiling windows offering views of the private backyard. Great for entertaining the kitchen, dining, living room flow seamlessly together with a patio overlooking the front yard. Farm to table right from your own 10 x 26 greenhouse positioned right next to the detached double car garage. Freshly paved driveway allows for multi car parking, this is a must view! (id:47241)
Open House
This property has open houses!
2:00 pm
Ends at:4:00 pm
2:00 pm
Ends at:4:00 pm
Property Details
| MLS® Number | 202415430 |
| Property Type | Single Family |
| Community Name | Lawrencetown |
| Amenities Near By | Park, Playground, Shopping, Beach |
| Community Features | School Bus |
| Features | Level |
| Structure | Shed |
Building
| Bathroom Total | 3 |
| Bedrooms Above Ground | 3 |
| Bedrooms Below Ground | 3 |
| Bedrooms Total | 6 |
| Appliances | Barbeque, Central Vacuum, Oven - Propane, Dishwasher, Dryer, Washer, Freezer - Stand Up, Refrigerator, Wine Fridge, Water Softener |
| Architectural Style | 2 Level |
| Basement Type | None |
| Constructed Date | 1997 |
| Construction Style Attachment | Detached |
| Cooling Type | Heat Pump |
| Exterior Finish | Brick, Vinyl |
| Fireplace Present | Yes |
| Flooring Type | Carpeted, Hardwood, Laminate, Linoleum, Tile |
| Foundation Type | Concrete Slab |
| Half Bath Total | 1 |
| Stories Total | 1 |
| Total Finished Area | 3043 Sqft |
| Type | House |
| Utility Water | Drilled Well |
Parking
| Garage | |
| Attached Garage | |
| Detached Garage |
Land
| Acreage | Yes |
| Land Amenities | Park, Playground, Shopping, Beach |
| Landscape Features | Landscaped |
| Sewer | Septic System |
| Size Irregular | 1.2362 |
| Size Total | 1.2362 Ac |
| Size Total Text | 1.2362 Ac |
Rooms
| Level | Type | Length | Width | Dimensions |
|---|---|---|---|---|
| Lower Level | Foyer | 7.4 x 12.11 | ||
| Lower Level | Recreational, Games Room | 18 x 14.2 | ||
| Lower Level | Bedroom | 9.3 x 13.3 | ||
| Lower Level | Bedroom | 9.3 x 13.3 | ||
| Lower Level | Den | 18 x 9.6 | ||
| Lower Level | Den | 10.5 x 11.9 | ||
| Lower Level | Laundry Room | 10.5 x 6.2 | ||
| Lower Level | Bath (# Pieces 1-6) | 7.3 x 5.7 | ||
| Lower Level | Bedroom | 11.2 x 19.6 | ||
| Lower Level | Utility Room | 7 x 5.7 | ||
| Main Level | Kitchen | 17.11 x 15.8 | ||
| Main Level | Living Room | 18.1 x 14.2 | ||
| Main Level | Dining Room | 14.7 x 8.2 | ||
| Main Level | Primary Bedroom | 14.8 x 15 | ||
| Main Level | Ensuite (# Pieces 2-6) | 8.3 x 6.6 | ||
| Main Level | Bath (# Pieces 1-6) | 7.3 x 5.7 | ||
| Main Level | Bedroom | 11.9 x 13.7 | ||
| Main Level | Bedroom | 11.8 x 13.4 |
https://www.realtor.ca/real-estate/27111362/70-lisa-ann-drive-lawrencetown-lawrencetown
Interested?
Contact us for more information













































