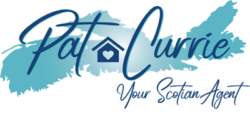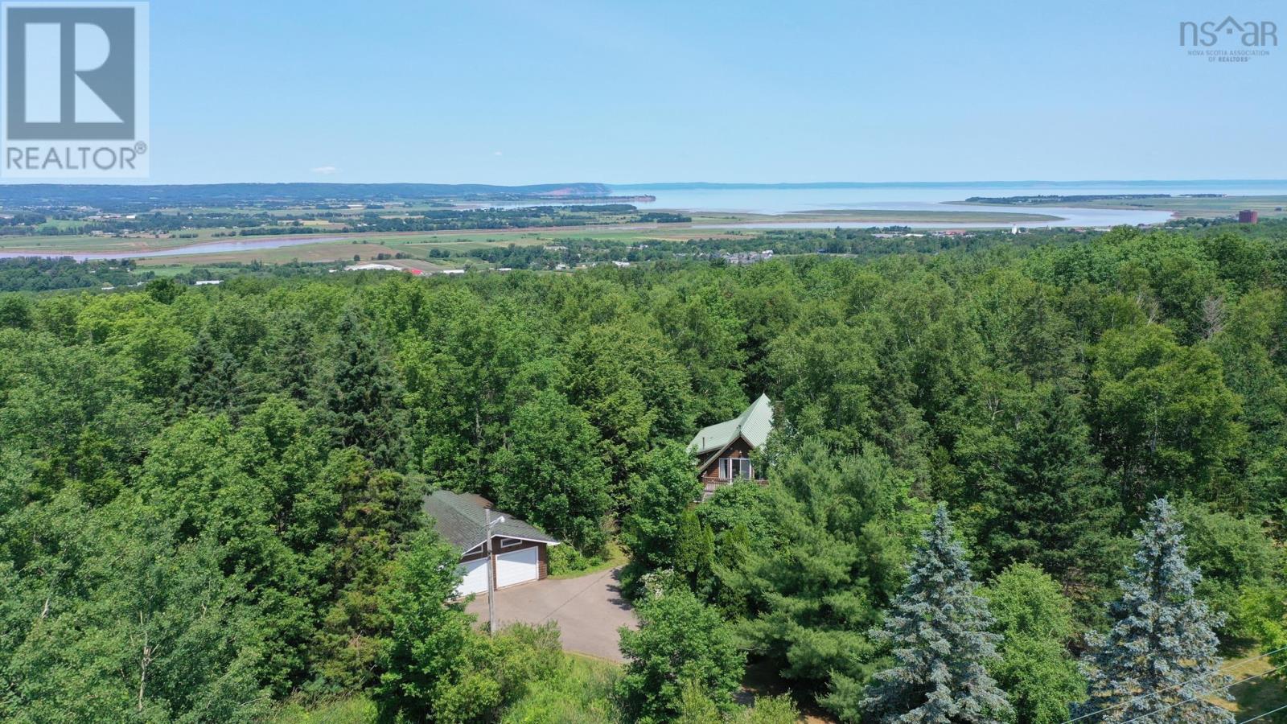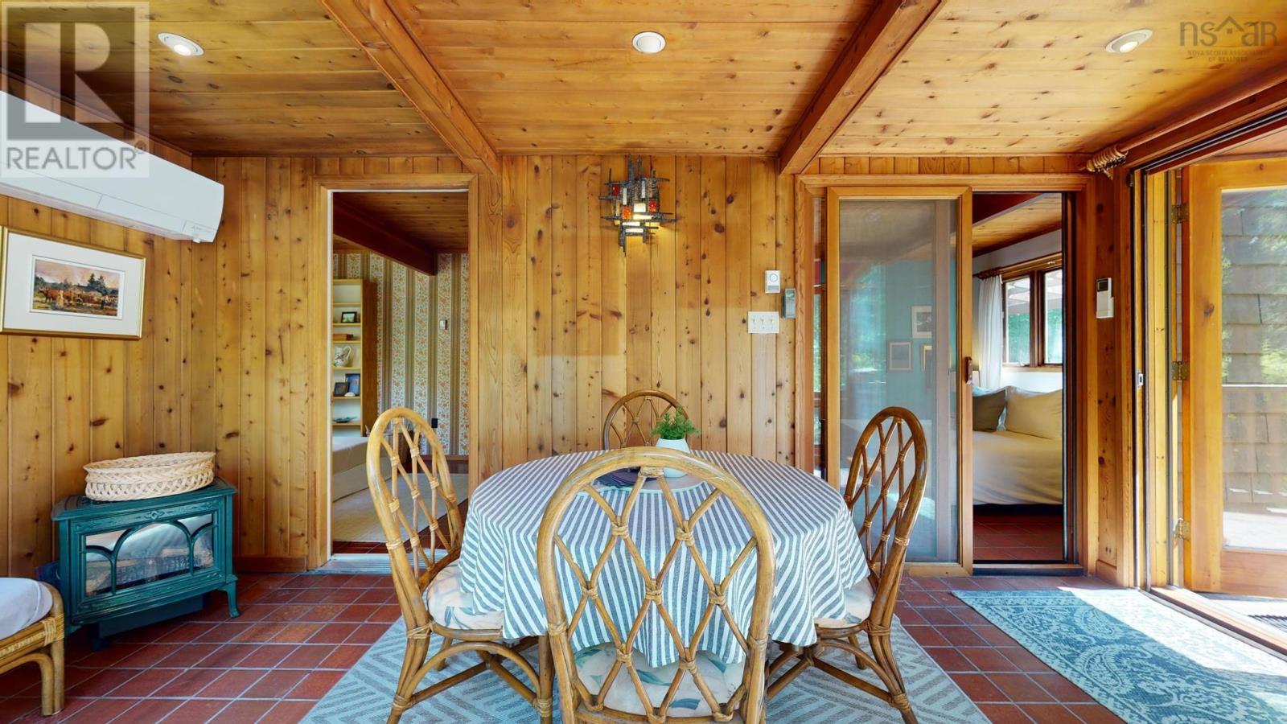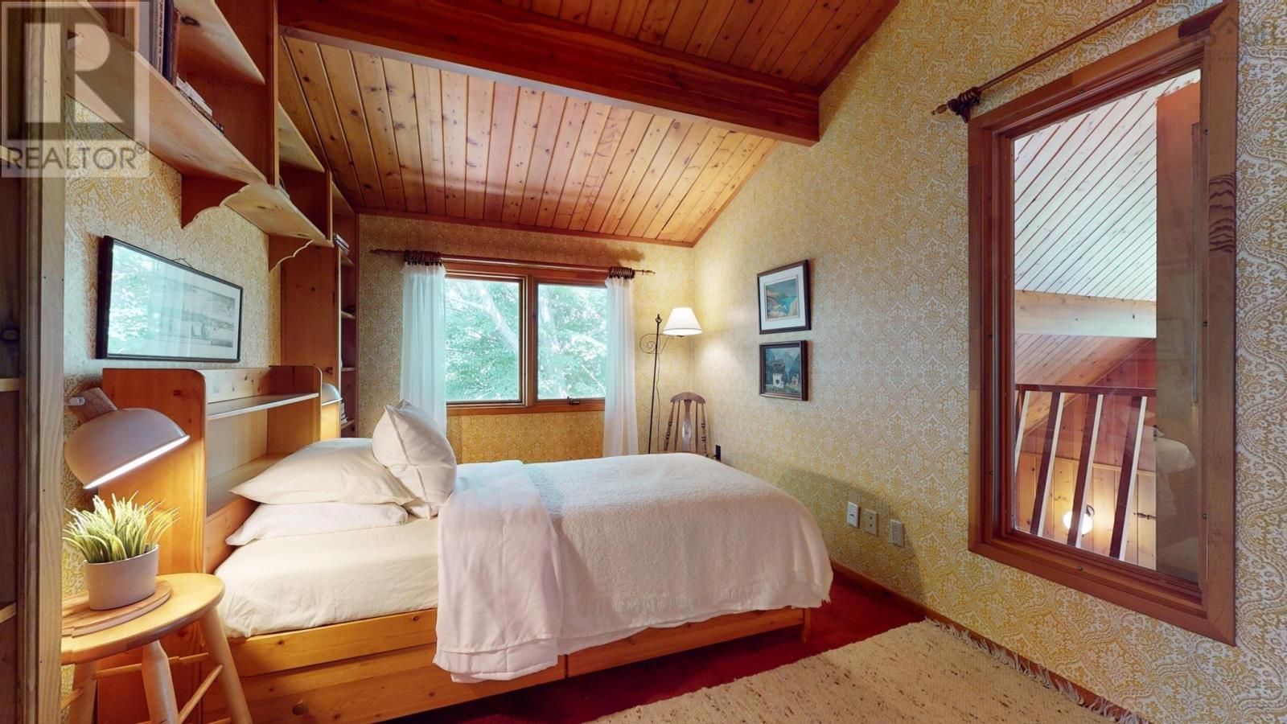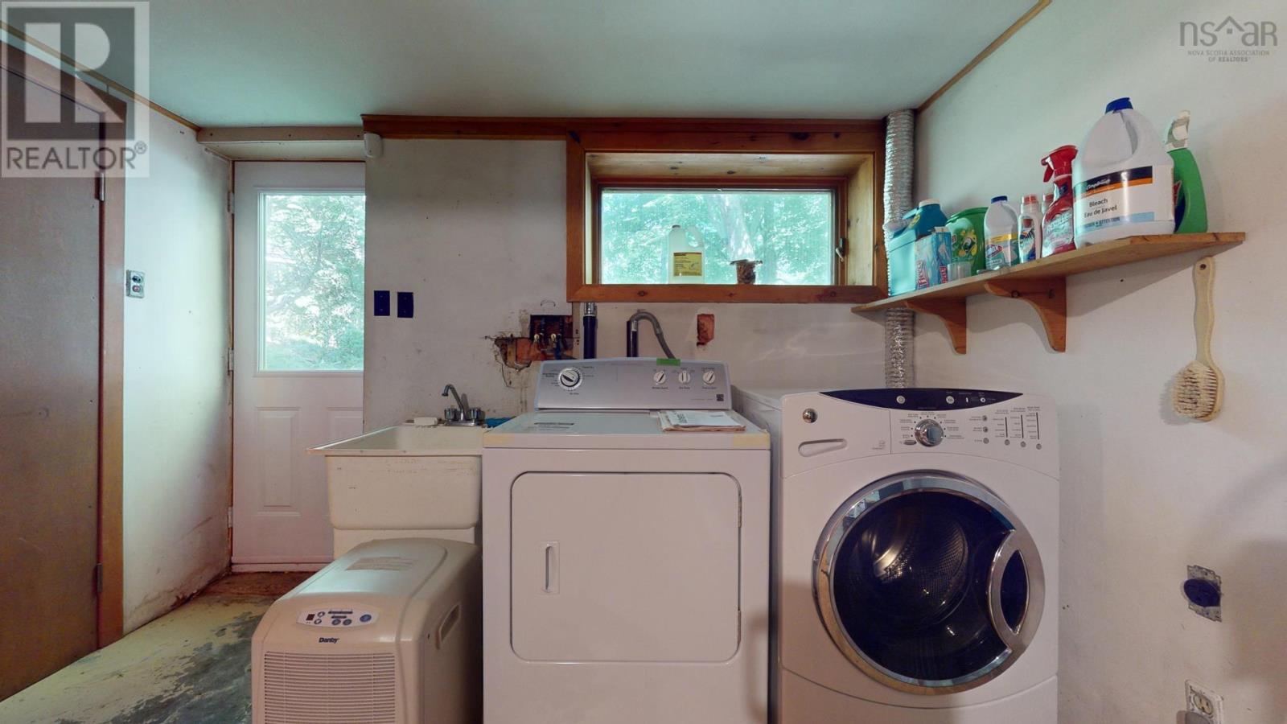4 Bedroom
2 Bathroom
Chalet
Fireplace
Heat Pump
Acreage
Partially Landscaped
$595,000
Step inside this stunning 4-bedrm, 2-bath, Wolfville Ridge home & find elegant European features, uniform tiling on main level & European 220 plugs in the basement & garage. The centerpiece of the home is a double-sided stone fireplace, perfect for cozy gatherings. Designed for convenience & luxury, the home features a warp-around deck with a 4-season sunroom, complete with heat pump & propane heater. Recent upgrades includes a new Rheem hot water heater and deep drilled well. The primary bedroom opens to a private patio, & throughout the home you will find an abundance of natural wood surfaces on the ceilings and walls. A bonus is the over-sized 2-car garage! Nestled in a picturesque setting on a 6.8 acre lot, this home offers tranquility & a real connection to nature. Book your viewing today! (id:47241)
Property Details
|
MLS® Number
|
202415670 |
|
Property Type
|
Single Family |
|
Community Name
|
Wolfville Ridge |
|
Amenities Near By
|
Park, Playground, Public Transit, Shopping, Place Of Worship |
|
Community Features
|
Recreational Facilities, School Bus |
|
Features
|
Treed, Balcony |
Building
|
Bathroom Total
|
2 |
|
Bedrooms Above Ground
|
4 |
|
Bedrooms Total
|
4 |
|
Appliances
|
Cooktop - Propane, Oven - Electric, Dishwasher, Dryer - Electric, Washer, Refrigerator, Gas Stove(s) |
|
Architectural Style
|
Chalet |
|
Basement Development
|
Partially Finished |
|
Basement Features
|
Walk Out |
|
Basement Type
|
Full (partially Finished) |
|
Constructed Date
|
1978 |
|
Construction Style Attachment
|
Detached |
|
Cooling Type
|
Heat Pump |
|
Exterior Finish
|
Wood Shingles |
|
Fireplace Present
|
Yes |
|
Flooring Type
|
Carpeted, Ceramic Tile, Wood |
|
Foundation Type
|
Poured Concrete |
|
Stories Total
|
2 |
|
Total Finished Area
|
2161 Sqft |
|
Type
|
House |
|
Utility Water
|
Drilled Well |
Parking
|
Garage
|
|
|
Detached Garage
|
|
|
Parking Space(s)
|
|
Land
|
Acreage
|
Yes |
|
Land Amenities
|
Park, Playground, Public Transit, Shopping, Place Of Worship |
|
Landscape Features
|
Partially Landscaped |
|
Sewer
|
Septic System |
|
Size Irregular
|
6.58 |
|
Size Total
|
6.58 Ac |
|
Size Total Text
|
6.58 Ac |
Rooms
| Level |
Type |
Length |
Width |
Dimensions |
|
Second Level |
Primary Bedroom |
|
|
22.5x10.4 |
|
Second Level |
Bath (# Pieces 1-6) |
|
|
5.10x10.2 |
|
Second Level |
Bedroom |
|
|
22.5x9 |
|
Basement |
Family Room |
|
|
19.9x13.3 |
|
Basement |
Laundry Room |
|
|
9x10. Unfinished floor |
|
Basement |
Utility Room |
|
|
4.2x13.6 |
|
Basement |
Storage |
|
|
15.6x24.5 |
|
Main Level |
Kitchen |
|
|
9.11x10.7 |
|
Main Level |
Dining Room |
|
|
9.10x12.5 |
|
Main Level |
Living Room |
|
|
13.2x25.9 |
|
Main Level |
Bedroom |
|
|
12.7x11.11 |
|
Main Level |
Bedroom |
|
|
11.2x9.1 |
|
Main Level |
Sunroom |
|
|
9.1x15.6 4-season heated/AC |
|
Main Level |
Bath (# Pieces 1-6) |
|
|
4.11x6.7 |
https://www.realtor.ca/real-estate/27123612/761-ridge-road-wolfville-ridge-wolfville-ridge
