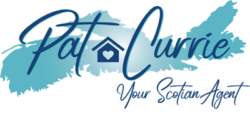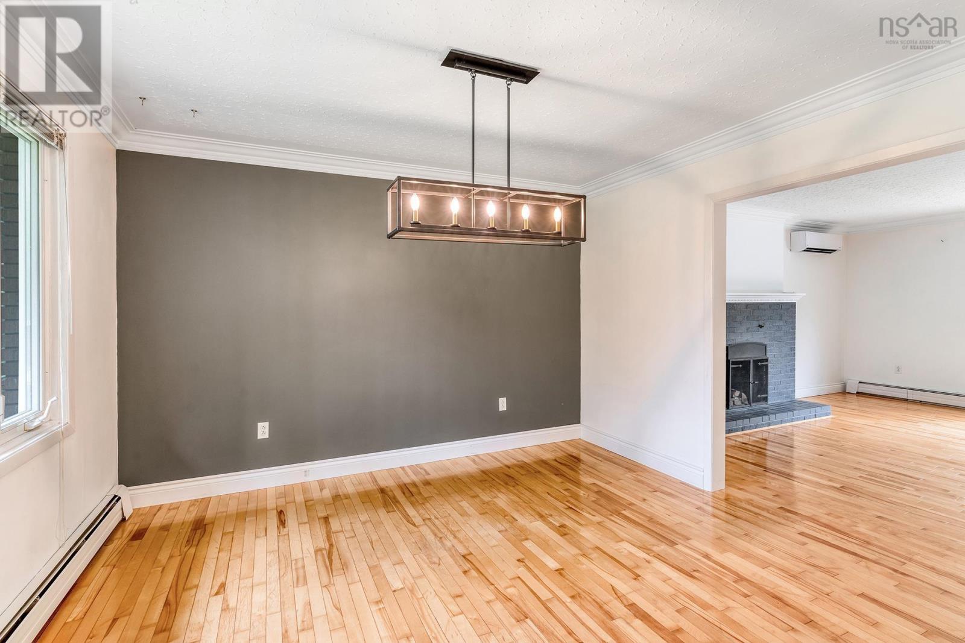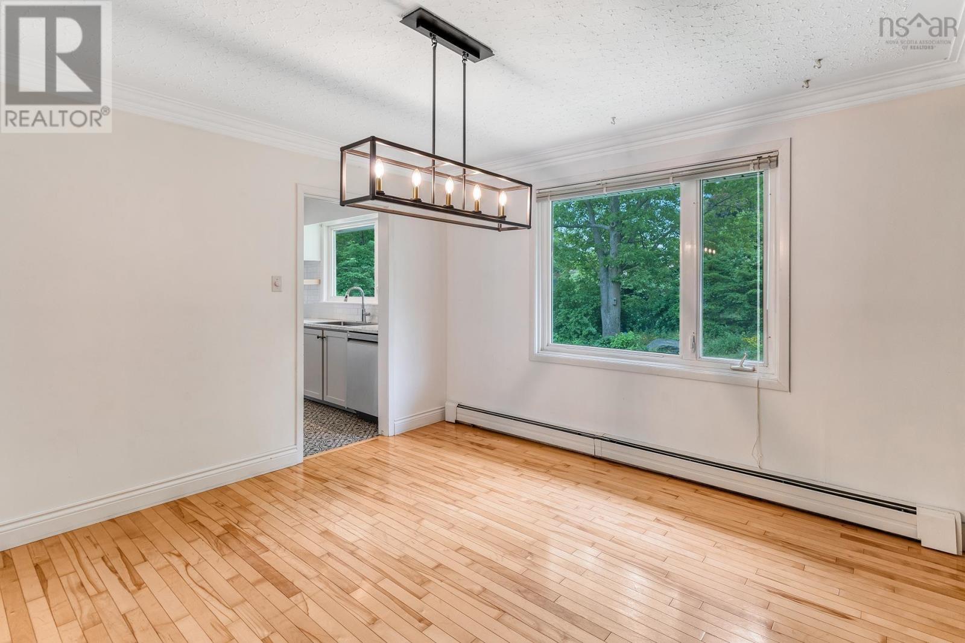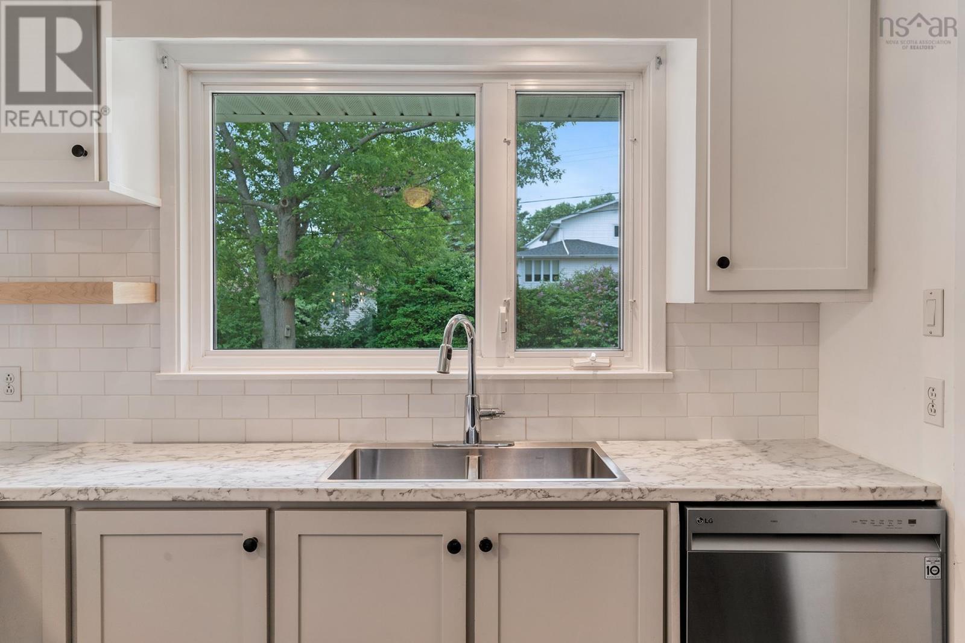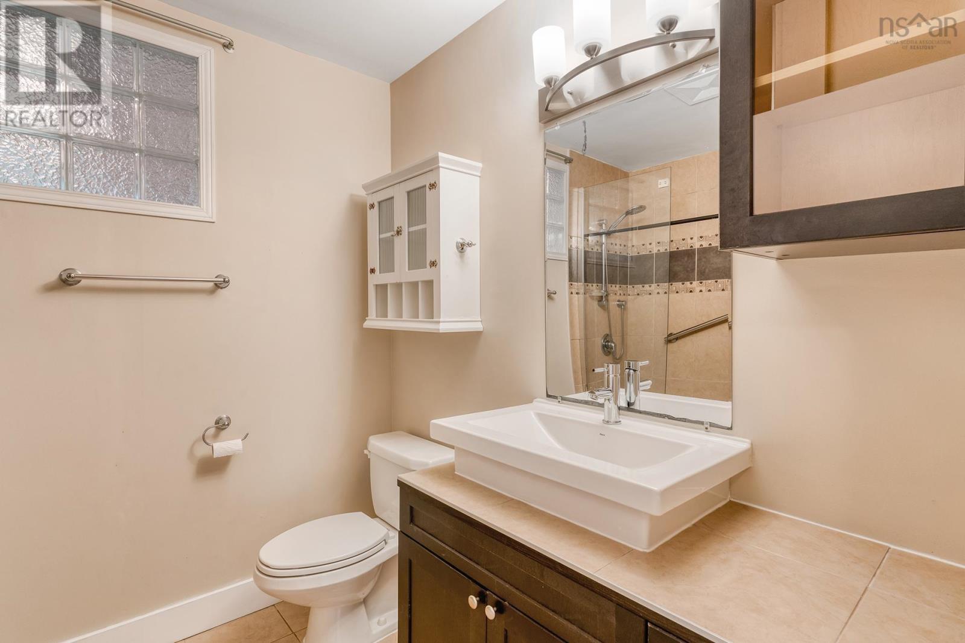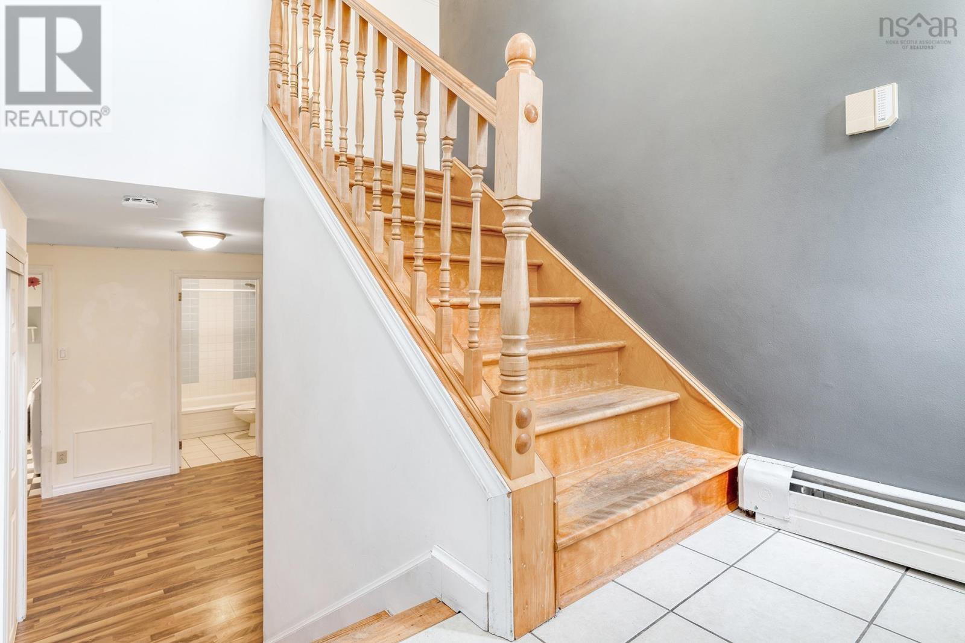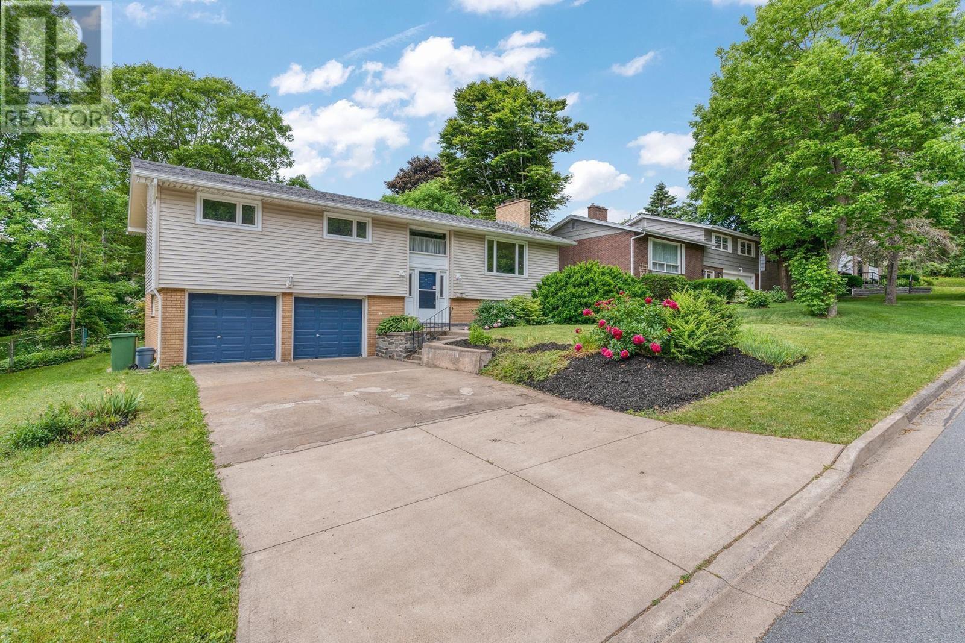8 Brookdale Crescent Dartmouth, Nova Scotia B3A 2R4
$750,000
Minutes from Lake Banook you will find this spacious family home ready for a new owner. This split entry home offers three bedroom on the upper level with a 1/2 bath off the primary bedroom. The main bath and kitchen have been updated. There is a formal dining room that could double as a den. A spacious living room with fireplace and heat pump. The lower level has a large rec room with heat pump, and additional bedroom, four piece bath, laundry with walk out to the backyard, plus a furnace room and double care garage with workshop space. Parking for several cars and lots of backyard space. The deck off the kitchen can also be accessed from the yard and you can enjoy a clothesline. Near the Boat Clubs and walking trails, with beach access just a down the street. In a great school district and just off Hwy 111. Don't miss out on this one! (id:47241)
Open House
This property has open houses!
2:00 pm
Ends at:4:00 pm
Property Details
| MLS® Number | 202415042 |
| Property Type | Single Family |
| Community Name | Dartmouth |
| Amenities Near By | Golf Course, Park, Playground, Public Transit, Shopping, Place Of Worship, Beach |
Building
| Bathroom Total | 3 |
| Bedrooms Above Ground | 3 |
| Bedrooms Below Ground | 1 |
| Bedrooms Total | 4 |
| Construction Style Attachment | Detached |
| Cooling Type | Wall Unit |
| Exterior Finish | Vinyl |
| Flooring Type | Hardwood, Laminate, Tile, Other |
| Foundation Type | Poured Concrete |
| Half Bath Total | 1 |
| Stories Total | 1 |
| Total Finished Area | 2372 Sqft |
| Type | House |
| Utility Water | Municipal Water |
Parking
| Garage | |
| Attached Garage |
Land
| Acreage | No |
| Land Amenities | Golf Course, Park, Playground, Public Transit, Shopping, Place Of Worship, Beach |
| Landscape Features | Landscaped |
| Sewer | Municipal Sewage System |
| Size Irregular | 0.2185 |
| Size Total | 0.2185 Ac |
| Size Total Text | 0.2185 Ac |
Rooms
| Level | Type | Length | Width | Dimensions |
|---|---|---|---|---|
| Lower Level | Recreational, Games Room | 18.1 14.9 | ||
| Lower Level | Bedroom | 9.6 x 11.9 | ||
| Lower Level | Bath (# Pieces 1-6) | 5.4 x 6.6 | ||
| Lower Level | Laundry Room | 14.2 x 5.4 | ||
| Lower Level | Utility Room | 6.6 x 12.1 | ||
| Lower Level | Workshop | 11.4 x 5.2 | ||
| Main Level | Living Room | 19.1 x 15.10 | ||
| Main Level | Dining Room | 11.9 x 12.10 | ||
| Main Level | Kitchen | 13.7 x 12.11 | ||
| Main Level | Primary Bedroom | 14.5 x 12.11 | ||
| Main Level | Ensuite (# Pieces 2-6) | 5 x 4.8 | ||
| Main Level | Bedroom | 10.4 12.4 | ||
| Main Level | Bedroom | 10.10 x 13.6 | ||
| Main Level | Bath (# Pieces 1-6) | 7.1 x 7.6 |
https://www.realtor.ca/real-estate/27094679/8-brookdale-crescent-dartmouth-dartmouth
Interested?
Contact us for more information
