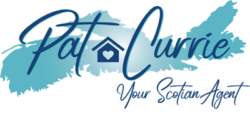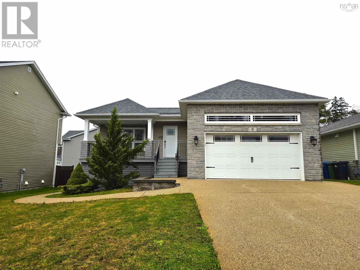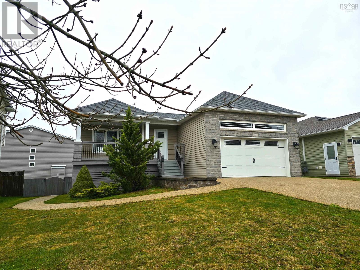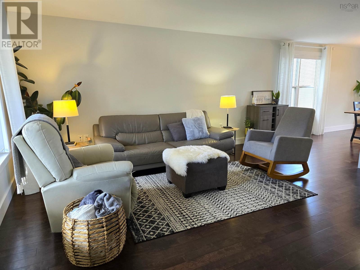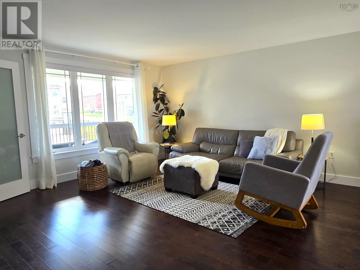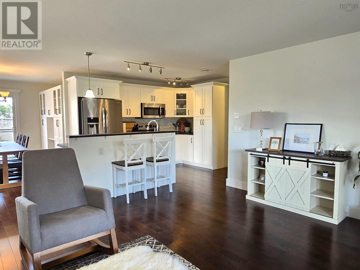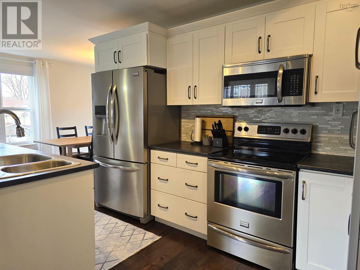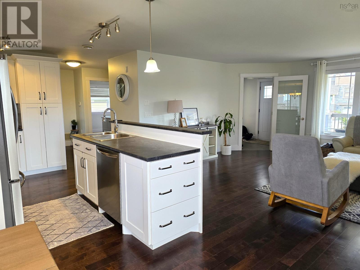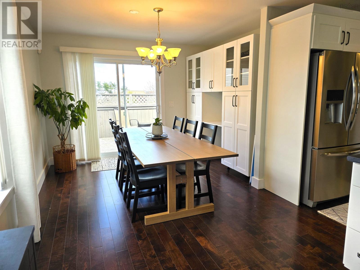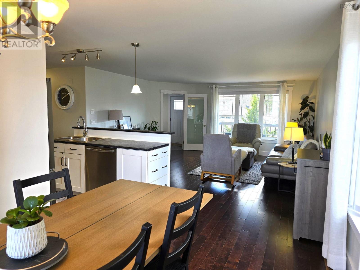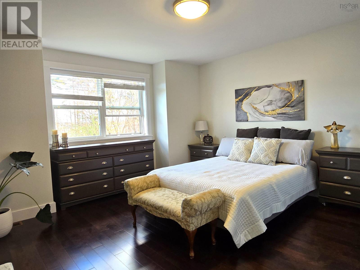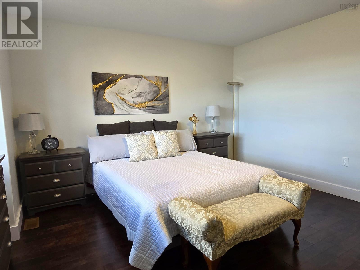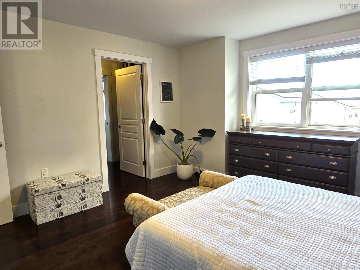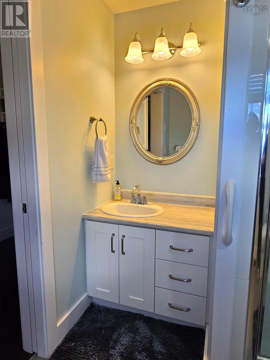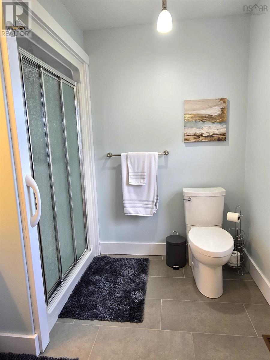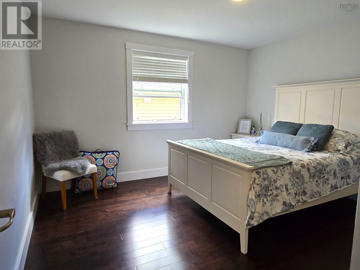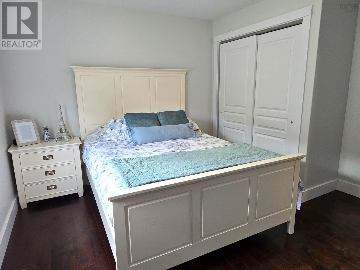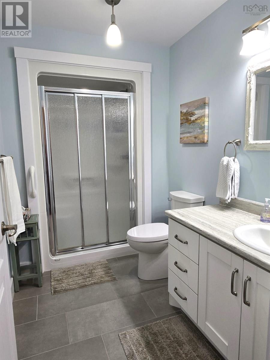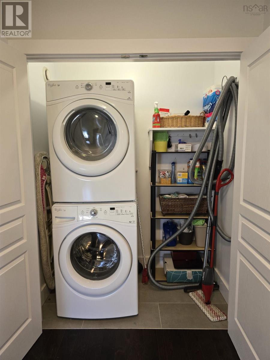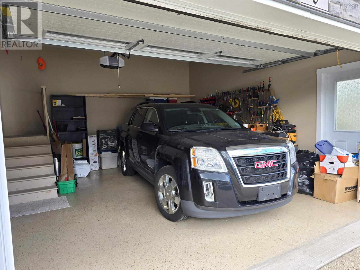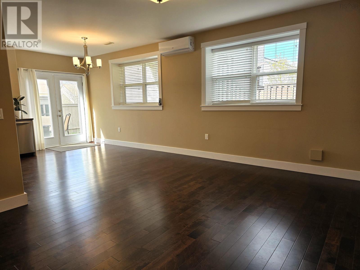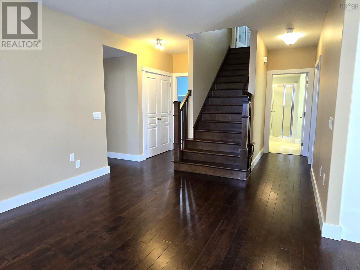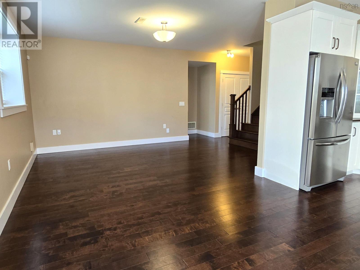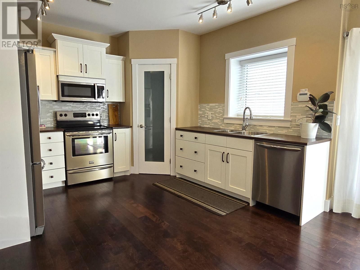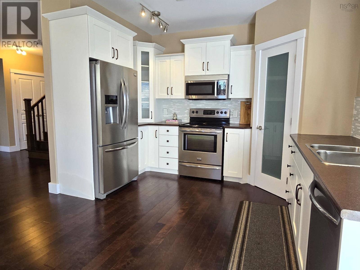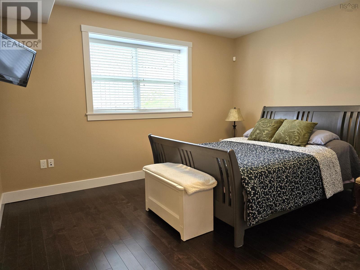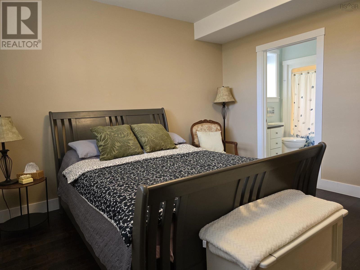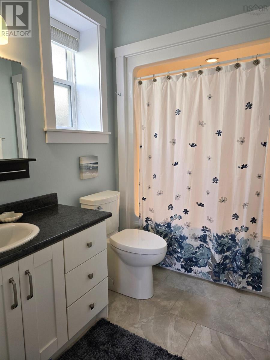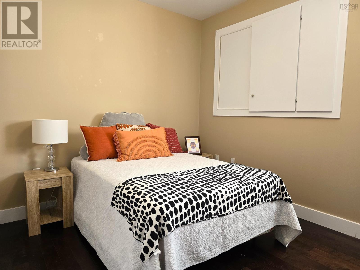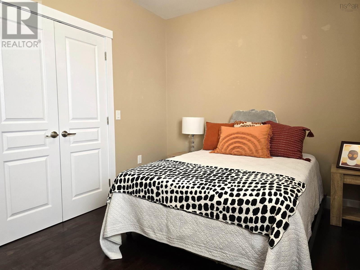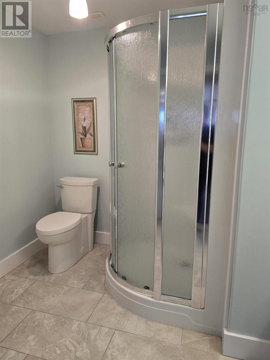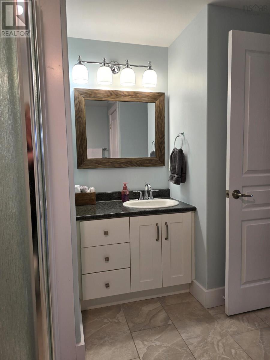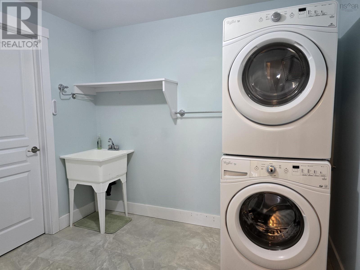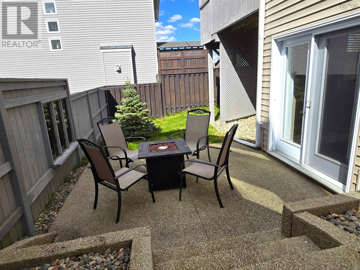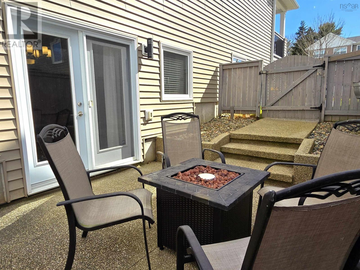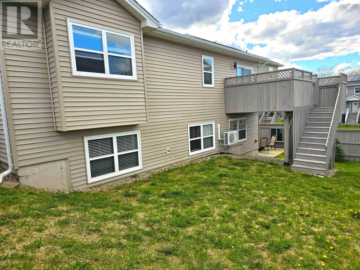4 Bedroom
4 Bathroom
Character
Central Air Conditioning, Wall Unit, Heat Pump
Landscaped
$759,900
Welcome to 9 Viridian, the beautiful home that is perfect for many. This spacious bungalow offers 4 bedrooms, 4 bathrooms, fully fenced yard plus a garage that has more than enough room for a car and then some. Looking for a home that has the space for inlaws or older children. This home has it. The lower unit is complete with its own kitchen and entrance. The main level has a large living room open to the kitchen and dining, primary bedroom with large walk in and ensuite, a second bedroom, another bath and laundry. The lower level has a kitchen and living area, a bedroom that is ensuite, a second bedroom, another full bath and laundry. The upper level has a deck of the dining area, the lower level has an exposed aggregate patio area. Include a fully ducted heat pump and what more could you ask for. So much is offered in this home. Don't let it pass you by. Book your private viewing today! (id:47241)
Property Details
|
MLS® Number
|
202409962 |
|
Property Type
|
Single Family |
|
Community Name
|
Dartmouth |
|
Amenities Near By
|
Public Transit, Shopping, Beach |
Building
|
Bathroom Total
|
4 |
|
Bedrooms Above Ground
|
2 |
|
Bedrooms Below Ground
|
2 |
|
Bedrooms Total
|
4 |
|
Appliances
|
Central Vacuum, Stove, Dishwasher, Dryer - Electric, Washer, Microwave Range Hood Combo, Refrigerator |
|
Architectural Style
|
Character |
|
Constructed Date
|
2014 |
|
Construction Style Attachment
|
Detached |
|
Cooling Type
|
Central Air Conditioning, Wall Unit, Heat Pump |
|
Exterior Finish
|
Stone, Vinyl |
|
Flooring Type
|
Ceramic Tile, Engineered Hardwood, Hardwood |
|
Foundation Type
|
Poured Concrete |
|
Stories Total
|
1 |
|
Total Finished Area
|
2524 Sqft |
|
Type
|
House |
|
Utility Water
|
Municipal Water |
Parking
Land
|
Acreage
|
No |
|
Land Amenities
|
Public Transit, Shopping, Beach |
|
Landscape Features
|
Landscaped |
|
Sewer
|
Municipal Sewage System |
|
Size Irregular
|
0.1348 |
|
Size Total
|
0.1348 Ac |
|
Size Total Text
|
0.1348 Ac |
Rooms
| Level |
Type |
Length |
Width |
Dimensions |
|
Lower Level |
Kitchen |
|
|
11 x 11.4 |
|
Lower Level |
Living Room |
|
|
10.10 x 14.5 |
|
Lower Level |
Dining Room |
|
|
12.4 x 8 |
|
Lower Level |
Primary Bedroom |
|
|
12.8 x 13.8 |
|
Lower Level |
Ensuite (# Pieces 2-6) |
|
|
4pc |
|
Lower Level |
Bedroom |
|
|
12.3 x 9.5 |
|
Lower Level |
Bath (# Pieces 1-6) |
|
|
3pc |
|
Lower Level |
Laundry Room |
|
|
9 x 7.9 |
|
Main Level |
Kitchen |
|
|
10.1 x 11.7 |
|
Main Level |
Living Room |
|
|
16.3 x 13.7 |
|
Main Level |
Dining Room |
|
|
7.11 x 9.4 |
|
Main Level |
Bath (# Pieces 1-6) |
|
|
3pc |
|
Main Level |
Laundry Room |
|
|
closet |
|
Main Level |
Primary Bedroom |
|
|
12.1 x 13.5 + jog |
|
Main Level |
Ensuite (# Pieces 2-6) |
|
|
3pc |
|
Main Level |
Bedroom |
|
|
12.1 x 12.6 - jog |
|
Main Level |
Other |
|
|
18 x 18.10 |
https://www.realtor.ca/real-estate/26875319/9-viridian-drive-dartmouth-dartmouth
