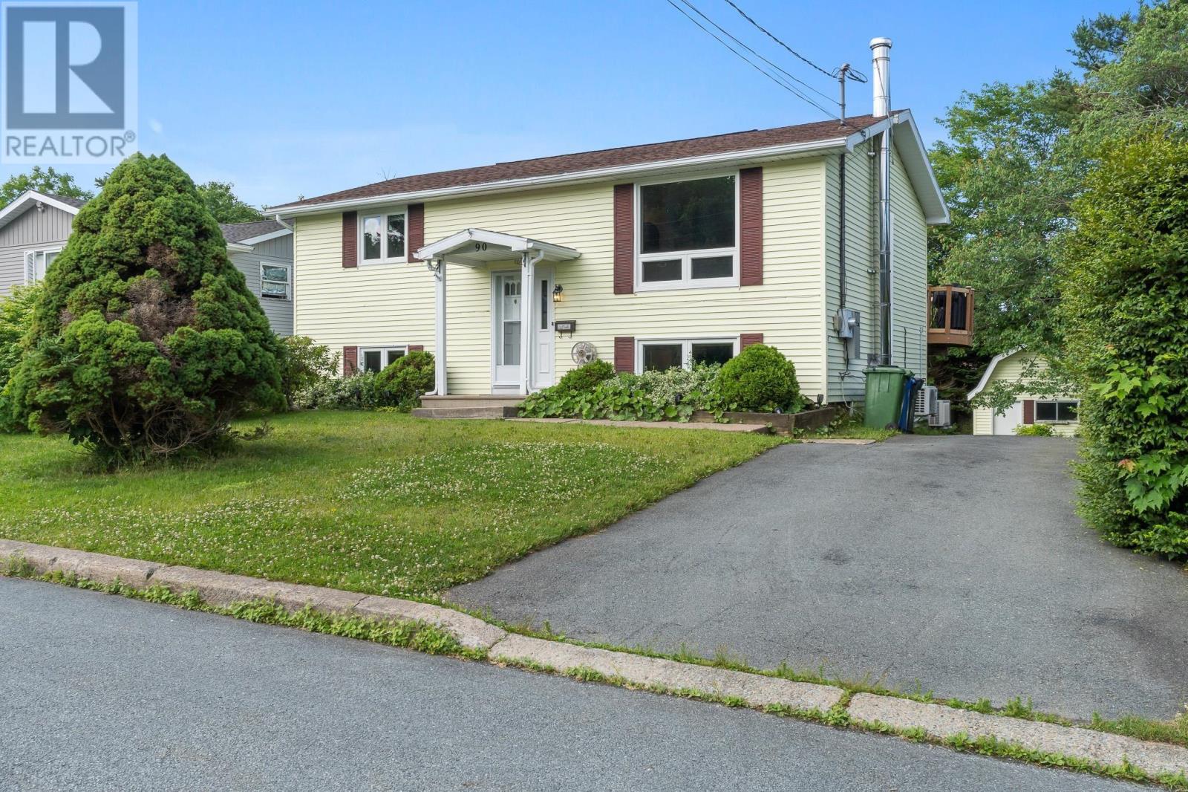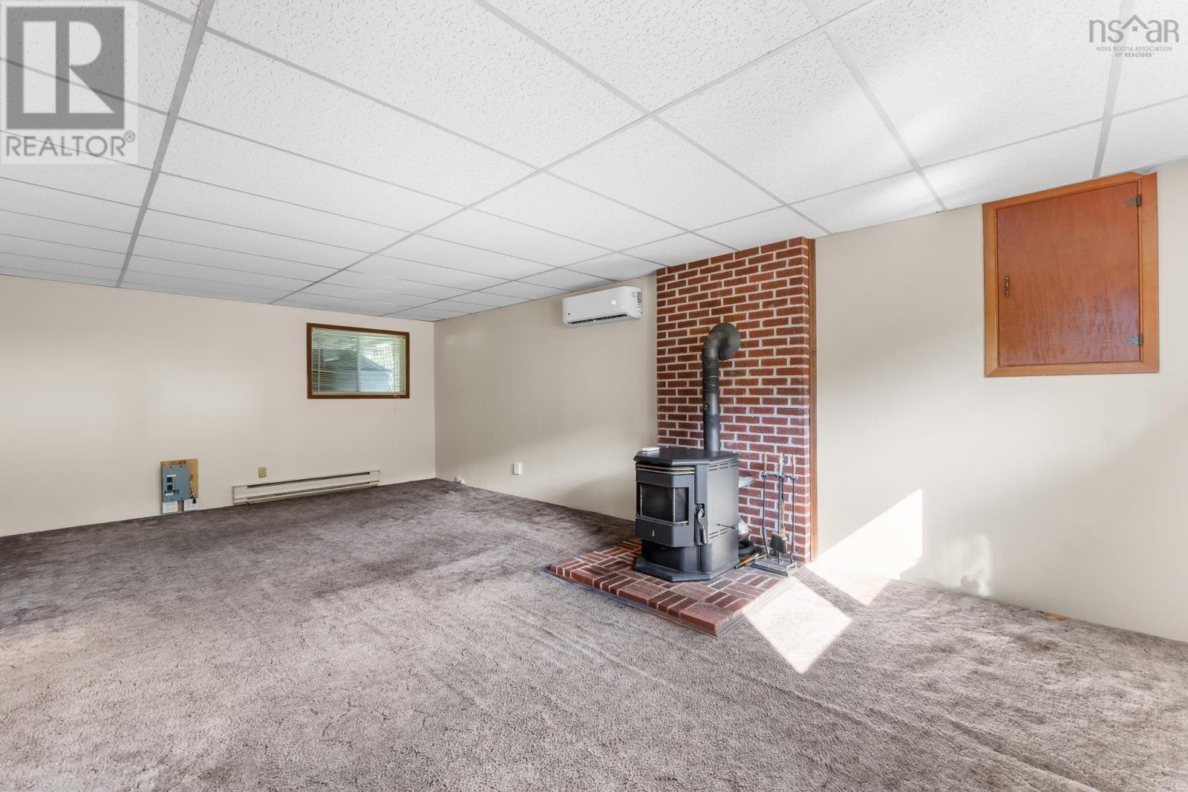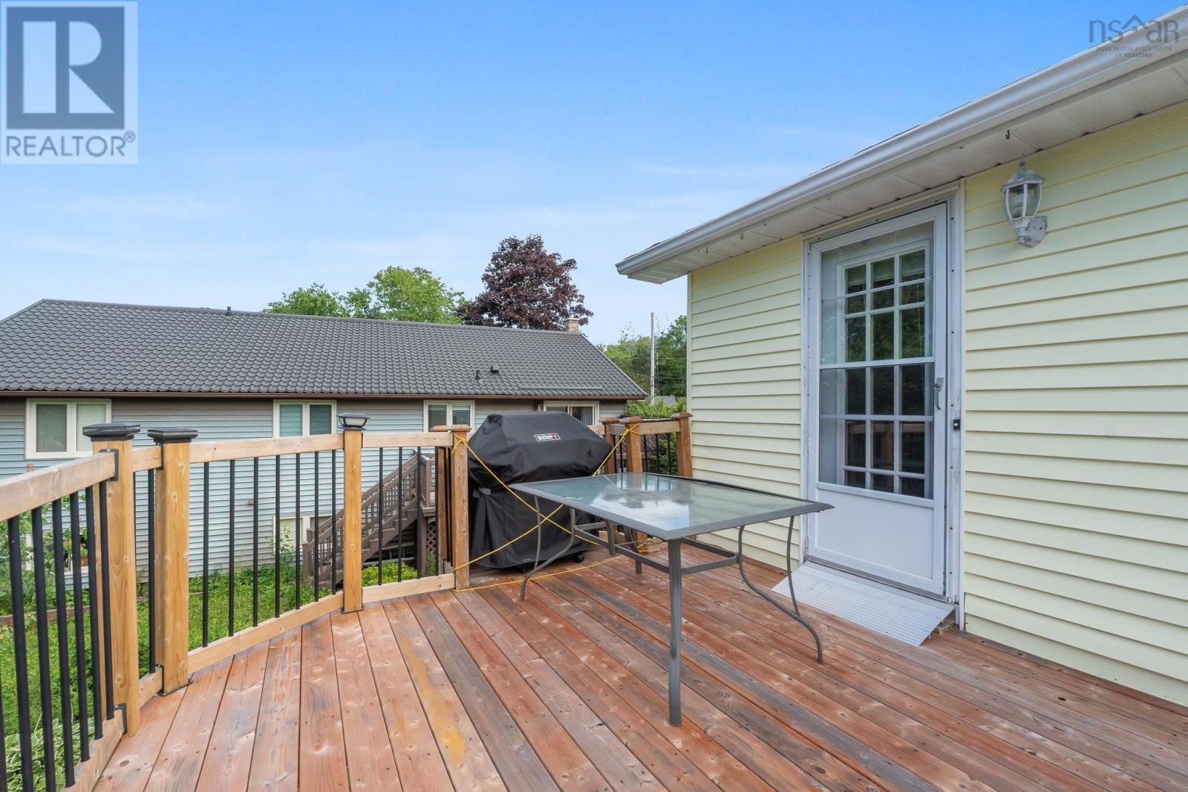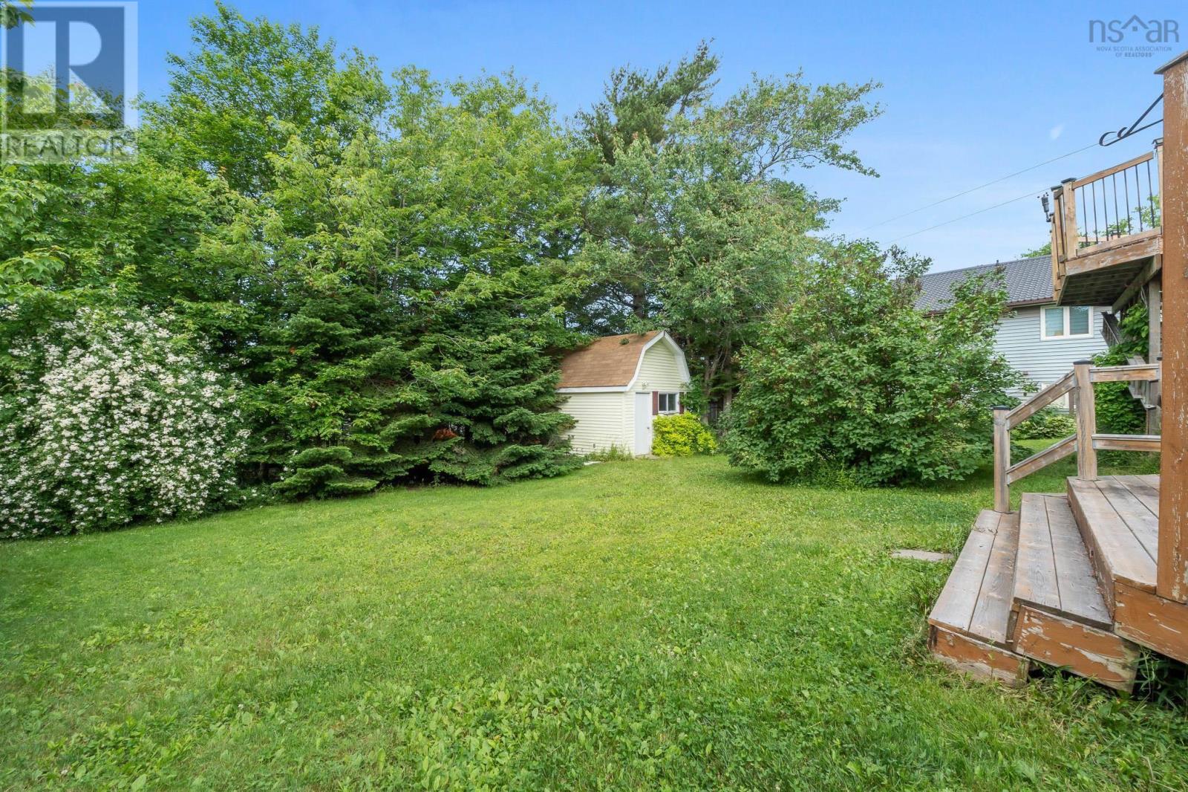90 Cartier Crescent Lower Sackville, Nova Scotia B4C 3K7
$439,900
Welcome to 90 Cartier Crescent, a charming 3-bedroom, 2-bathroom split-entry home located in a family-friendly neighborhood. This home offers a prime location within walking distance to schools, transit routes, lakes, sports facilities, shopping centres, restaurants, walking trails, Cobequid Hospital, and more. The main level features a spacious kitchen that seamlessly flows into the dining room and living room area with access to a large deck, two bedrooms, and a full bathroom. The lower level features a cozy family room with a pellet stove, perfect for entertaining, an additional bedroom, and a full bathroom. The walkout on the lower level opens to a deck with an electric awning and a beautifully landscaped backyard. The backyard is complete with two sheds - one for storage and one functioning as a workshop. Recent upgrades in the last few years include a new water heater, new windows, a new roof, and ductless heat pumps. Don't miss out on this rare opportunity to own a well-maintained family home in a sought-after location, just minutes away from all amenities. Book your private viewing today! (id:47241)
Open House
This property has open houses!
2:00 pm
Ends at:4:00 pm
2:00 pm
Ends at:4:00 pm
Property Details
| MLS® Number | 202415539 |
| Property Type | Single Family |
| Community Name | Lower Sackville |
| Amenities Near By | Park, Playground, Public Transit, Shopping, Place Of Worship, Beach |
| Community Features | Recreational Facilities, School Bus |
| Equipment Type | Propane Tank |
| Rental Equipment Type | Propane Tank |
| Structure | Shed |
Building
| Bathroom Total | 2 |
| Bedrooms Above Ground | 2 |
| Bedrooms Below Ground | 1 |
| Bedrooms Total | 3 |
| Appliances | Stove, Dishwasher, Dryer, Washer, Freezer, Microwave, Refrigerator |
| Constructed Date | 1984 |
| Construction Style Attachment | Detached |
| Cooling Type | Heat Pump |
| Exterior Finish | Vinyl |
| Flooring Type | Carpeted, Linoleum |
| Foundation Type | Poured Concrete |
| Stories Total | 1 |
| Total Finished Area | 1774 Sqft |
| Type | House |
| Utility Water | Municipal Water |
Land
| Acreage | No |
| Land Amenities | Park, Playground, Public Transit, Shopping, Place Of Worship, Beach |
| Landscape Features | Landscaped |
| Sewer | Municipal Sewage System |
| Size Irregular | 0.1543 |
| Size Total | 0.1543 Ac |
| Size Total Text | 0.1543 Ac |
Rooms
| Level | Type | Length | Width | Dimensions |
|---|---|---|---|---|
| Lower Level | Family Room | 22..5 x 13..1 - Jog | ||
| Lower Level | Bath (# Pieces 1-6) | 7..6 x 6..4 | ||
| Lower Level | Bedroom | 13..6 x 10..8 | ||
| Lower Level | Laundry Room | 11..9 x 9..1 + Jog | ||
| Main Level | Foyer | 3..1 x 6 | ||
| Main Level | Kitchen | 11..2x 9 | ||
| Main Level | Dining Room | 9..2 x 11..7 | ||
| Main Level | Living Room | 13..10 x 11..3 | ||
| Main Level | Bath (# Pieces 1-6) | 4..10 x 7..6 | ||
| Main Level | Bedroom | 11..11 x 11..3 + Jog | ||
| Main Level | Bedroom | 10..11 x 9. - Jog |
https://www.realtor.ca/real-estate/27117203/90-cartier-crescent-lower-sackville-lower-sackville
Interested?
Contact us for more information











































