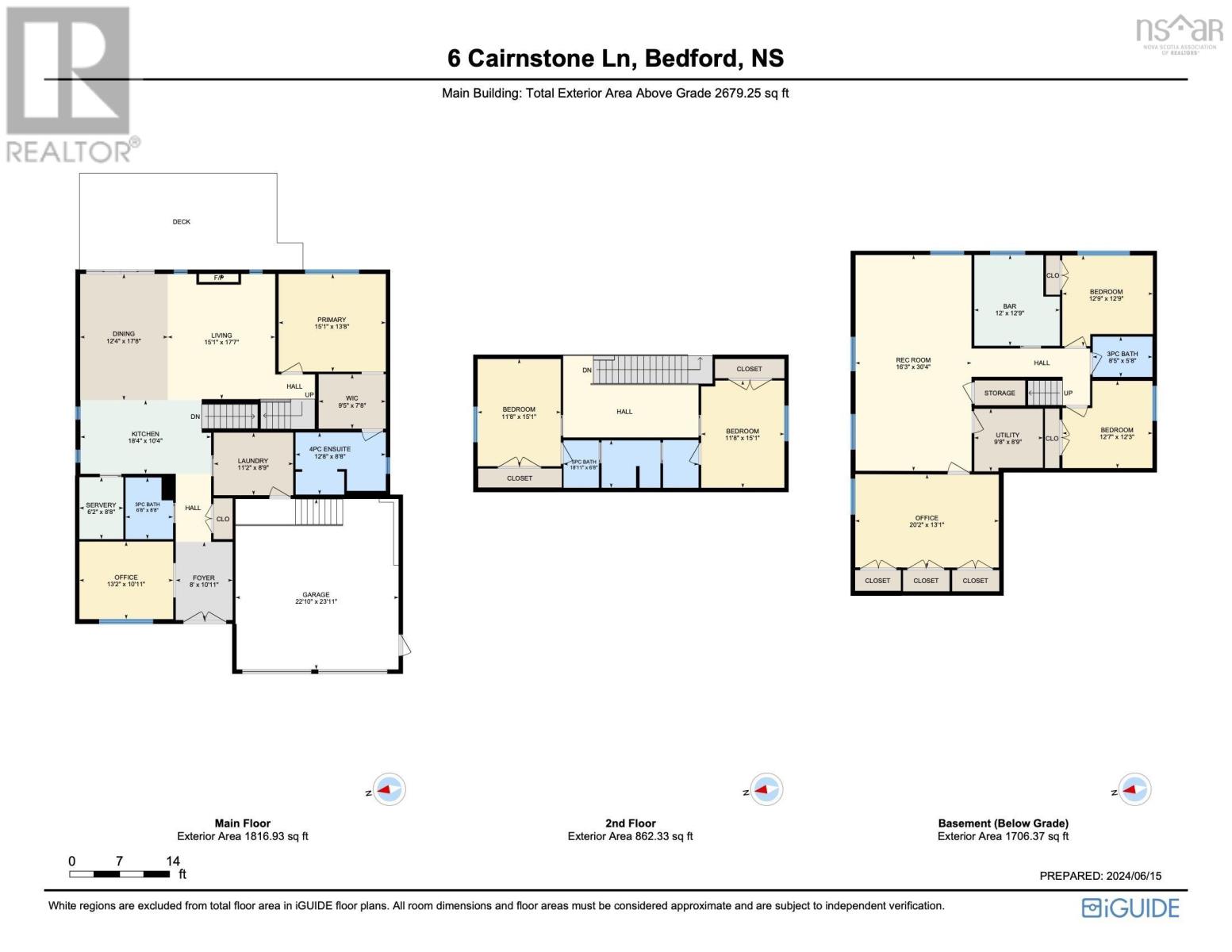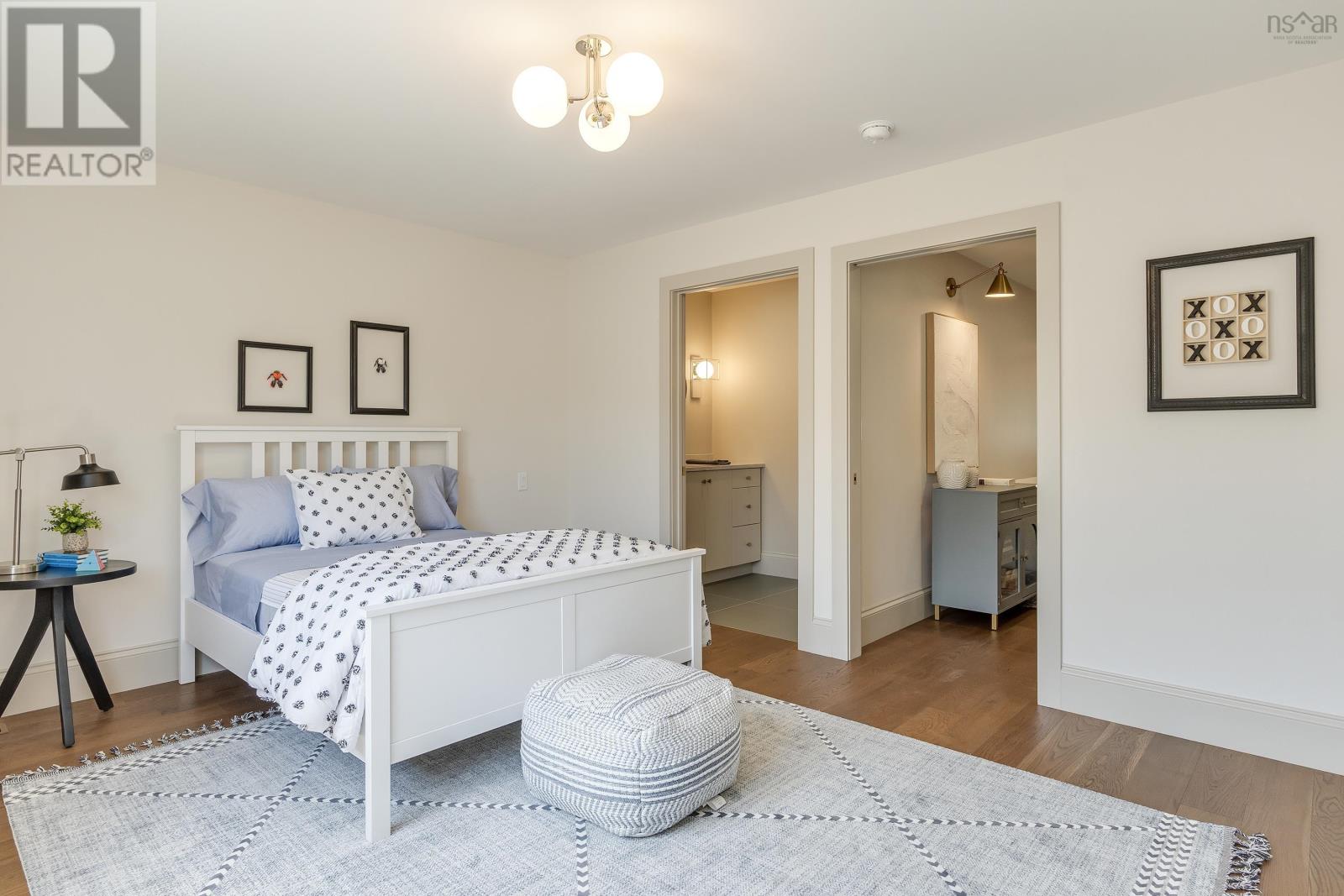5 Bedroom
4 Bathroom
3 Level
Fireplace
Heat Pump
Landscaped
$1,799,000
Welcome to luxurious living at its finest in the Parks of West Bedford! Nestled on a prime corner lot, 6 Cairnstone Lane showcases unparalleled elegance and comfort. This stunning 5-bedroom, 4-bathroom residence combines modern sophistication with timeless charm. The unique 1.5 storey design with a bungalow style main level, the home features vaulted ceilings that amplify its spacious ambiance. The main level features the impressive primary bedroom with spacious walk in closet and 5 piece ensuite bathroom. Upstairs you'll find two more bedrooms featuring a Jack & Jill style bathroom, downstairs two more additional bedrooms, full bathroom, a lavishly appointed den with bar, large recreation room and flex room with three double door closets for additional storage space is sure to impress! Entertain effortlessly with an all-seasons covered patio and a dual-sided inside/outside natural gas fireplace, perfect for year-round enjoyment. From the moment you step inside, the high ceilings and meticulously crafted custom finishes create an atmosphere of refined opulence. Each room is thoughtfully designed to maximize both style and functionality, offering a seamless blend of luxury and comfort. Located in the prestigious Brookline Park community, this property is not just a home but a statement. Experience the pinnacle of West Bedford living with unparalleled amenities and a serene neighborhood ambiance. Detailed list of features available. Book your showing today! (id:47241)
Property Details
|
MLS® Number
|
202414634 |
|
Property Type
|
Single Family |
|
Community Name
|
Bedford |
|
Amenities Near By
|
Park, Playground, Public Transit |
|
Community Features
|
Recreational Facilities, School Bus |
|
Features
|
Balcony, Level |
Building
|
Bathroom Total
|
4 |
|
Bedrooms Above Ground
|
3 |
|
Bedrooms Below Ground
|
2 |
|
Bedrooms Total
|
5 |
|
Appliances
|
Cooktop - Gas, Oven, Oven - Gas, Dishwasher, Dryer, Washer, Garburator, Refrigerator, Wine Fridge |
|
Architectural Style
|
3 Level |
|
Basement Development
|
Finished |
|
Basement Type
|
Full (finished) |
|
Construction Style Attachment
|
Detached |
|
Cooling Type
|
Heat Pump |
|
Exterior Finish
|
Stone, Vinyl |
|
Fireplace Present
|
Yes |
|
Flooring Type
|
Ceramic Tile, Laminate |
|
Foundation Type
|
Poured Concrete |
|
Stories Total
|
2 |
|
Total Finished Area
|
4324 Sqft |
|
Type
|
House |
|
Utility Water
|
Municipal Water |
Parking
Land
|
Acreage
|
No |
|
Land Amenities
|
Park, Playground, Public Transit |
|
Landscape Features
|
Landscaped |
|
Sewer
|
Municipal Sewage System |
|
Size Irregular
|
0.2295 |
|
Size Total
|
0.2295 Ac |
|
Size Total Text
|
0.2295 Ac |
Rooms
| Level |
Type |
Length |
Width |
Dimensions |
|
Second Level |
Bedroom |
|
|
11.8 x 15.1 |
|
Second Level |
Bedroom |
|
|
11.8 x 15.1 |
|
Second Level |
Bath (# Pieces 1-6) |
|
|
18.11 x 6.8 |
|
Lower Level |
Other |
|
|
12.9 x 12. (bar) |
|
Lower Level |
Bath (# Pieces 1-6) |
|
|
8.5 x 5.8 |
|
Lower Level |
Bedroom |
|
|
12.9 x 12.9 |
|
Lower Level |
Bedroom |
|
|
12.7 x 12.3 |
|
Lower Level |
Games Room |
|
|
16.3 x 30.4 |
|
Lower Level |
Workshop |
|
|
20.2 x 13.1 |
|
Lower Level |
Utility Room |
|
|
9.8 x 8.9 |
|
Main Level |
Foyer |
|
|
8. x 10.11 |
|
Main Level |
Den |
|
|
13.2 x 10.11 |
|
Main Level |
Bath (# Pieces 1-6) |
|
|
6.8 x 8.8 |
|
Main Level |
Kitchen |
|
|
18.4 x 10.4 |
|
Main Level |
Other |
|
|
6.2 x 8.8 (Pantry) |
|
Main Level |
Dining Room |
|
|
12.4 x 17.8 |
|
Main Level |
Great Room |
|
|
15.1 x 17.7 |
|
Main Level |
Laundry Room |
|
|
11.2 x 8.8 |
|
Main Level |
Primary Bedroom |
|
|
15.1 x 13.8 |
|
Main Level |
Ensuite (# Pieces 2-6) |
|
|
12.8 x 8.8 |
|
Main Level |
Other |
|
|
9.5 x 7.8 (WIC) |
https://www.realtor.ca/real-estate/27076313/cl-01-6-cairnstone-lane-bedford-bedford




















































