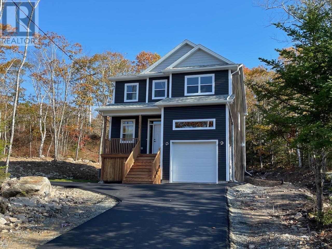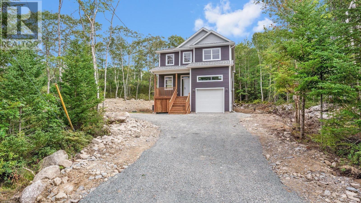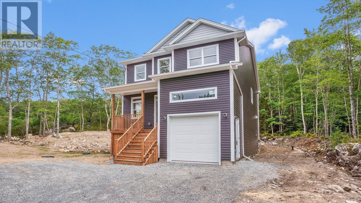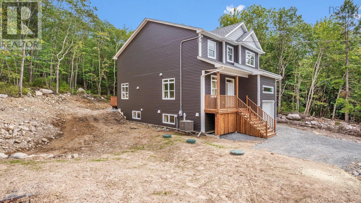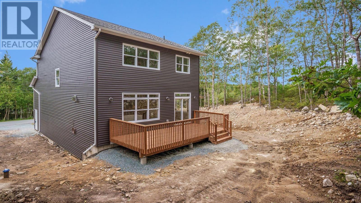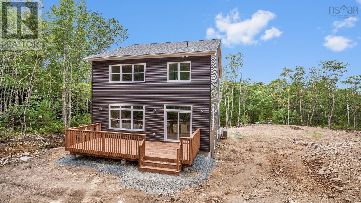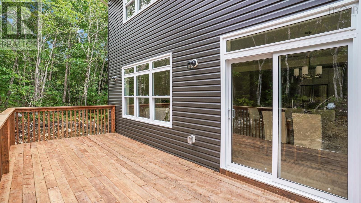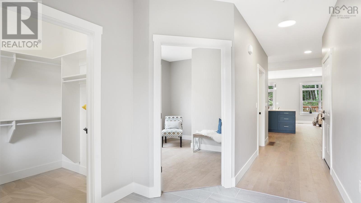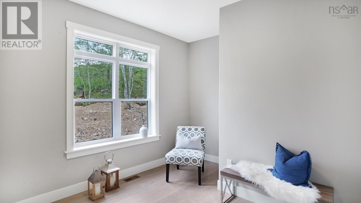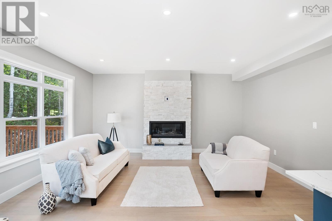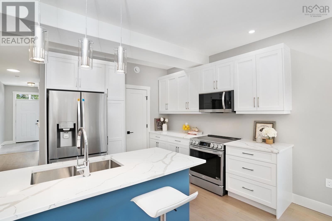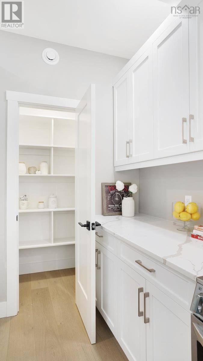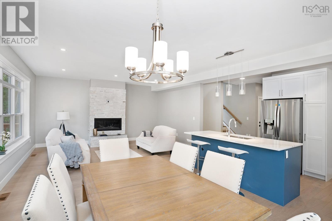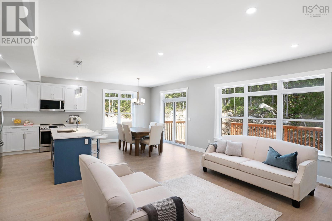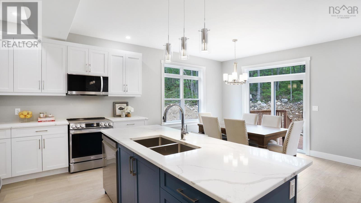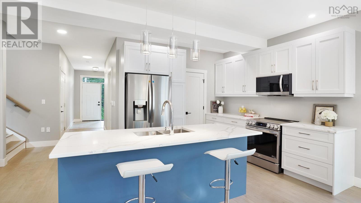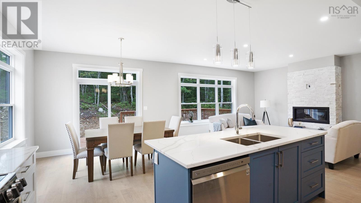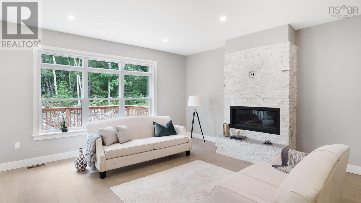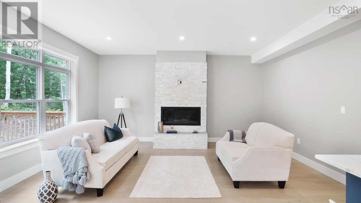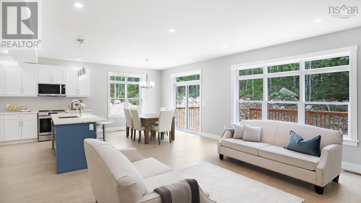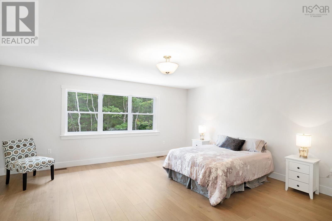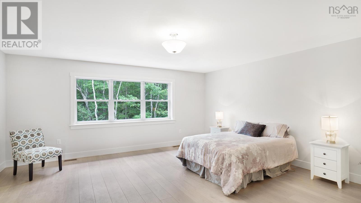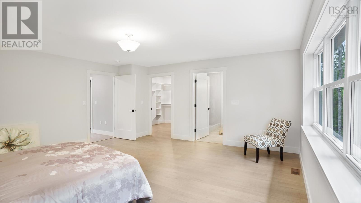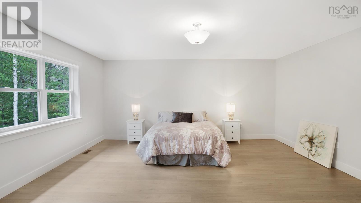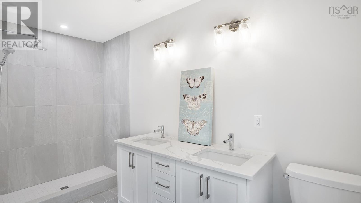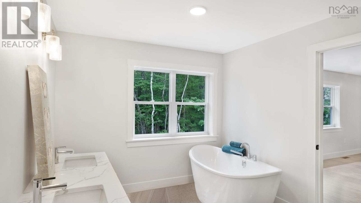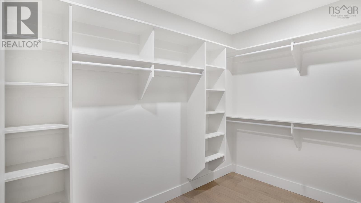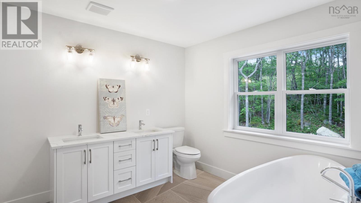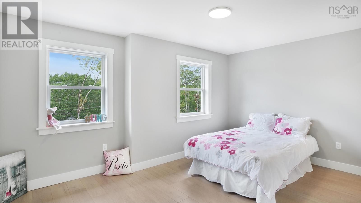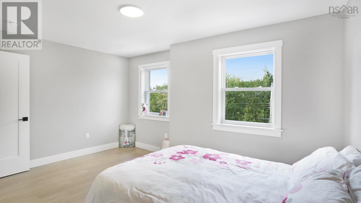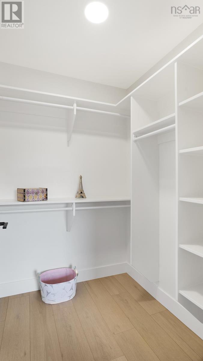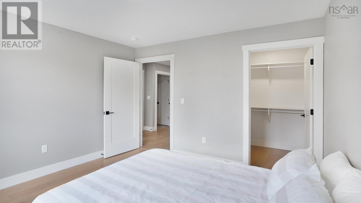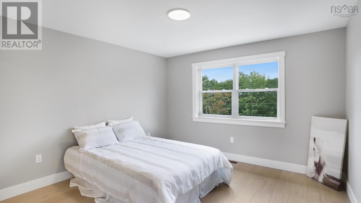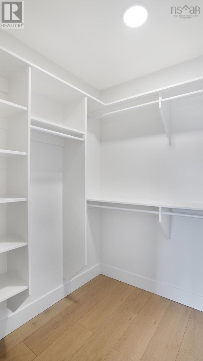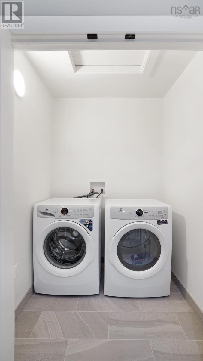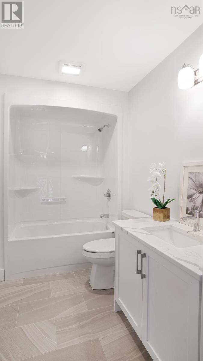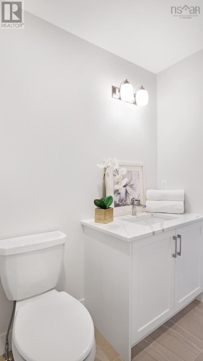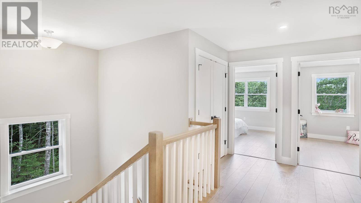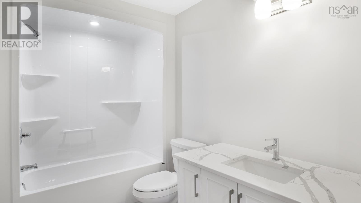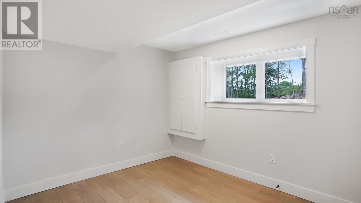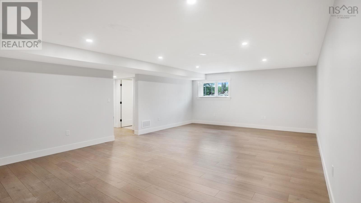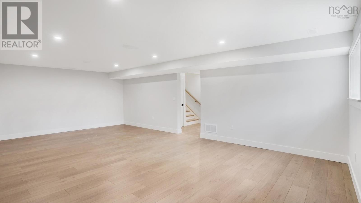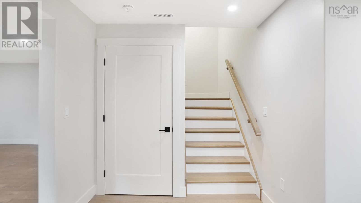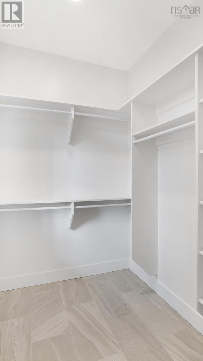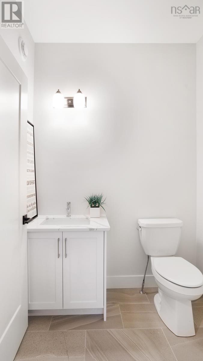4 Bedroom
4 Bathroom
Fireplace
Heat Pump
Acreage
$849,900
New Construction in St. Margaret's Village. This spacious 2 storey home, boasts 4 bedrooms, three with walk-in closets, 3 1/2 baths. The main floor has an office or den off the entry, great for anyone working from home. The back of the main floor is an open concept kitchen, dining and living space, It Features large windows, walk-in pantry spacious island, fireplace and doors to a 10 x 24 deck. The garage has 14-foot ceiling, lots room for storage racks. A whole house heat pump for cool summers and efficient heating and a waterloo biofilter septic system. Home is complete with appliances and ready for a new owner. St Margaret's Village is a quiet community with reduced speed zones, great for family walks, close to the trails system and schools and shopping nearby. 10 Year Atlantic Warranty. (id:47241)
Property Details
|
MLS® Number
|
202319053 |
|
Property Type
|
Single Family |
|
Community Name
|
Upper Tantallon |
Building
|
Bathroom Total
|
4 |
|
Bedrooms Above Ground
|
3 |
|
Bedrooms Below Ground
|
1 |
|
Bedrooms Total
|
4 |
|
Appliances
|
Stove, Dishwasher, Dryer, Washer, Refrigerator |
|
Construction Style Attachment
|
Detached |
|
Cooling Type
|
Heat Pump |
|
Exterior Finish
|
Vinyl |
|
Fireplace Present
|
Yes |
|
Flooring Type
|
Laminate, Tile |
|
Foundation Type
|
Poured Concrete |
|
Half Bath Total
|
1 |
|
Stories Total
|
2 |
|
Total Finished Area
|
3116 Sqft |
|
Type
|
House |
|
Utility Water
|
Well |
Parking
Land
|
Acreage
|
Yes |
|
Sewer
|
Septic System |
|
Size Irregular
|
1.677 |
|
Size Total
|
1.677 Ac |
|
Size Total Text
|
1.677 Ac |
Rooms
| Level |
Type |
Length |
Width |
Dimensions |
|
Second Level |
Primary Bedroom |
|
|
17.3 x 17.7 |
|
Second Level |
Ensuite (# Pieces 2-6) |
|
|
5 piece |
|
Second Level |
Bedroom |
|
|
12.1 x 12.1 |
|
Second Level |
Bedroom |
|
|
14.9 x 9.6 |
|
Second Level |
Bath (# Pieces 1-6) |
|
|
4 piece |
|
Lower Level |
Recreational, Games Room |
|
|
25.7 x 16.3 |
|
Lower Level |
Bedroom |
|
|
9.2 x 12.5 |
|
Lower Level |
Bath (# Pieces 1-6) |
|
|
4 piece |
|
Lower Level |
Utility Room |
|
|
13.3 x 4.10 |
|
Main Level |
Living Room |
|
|
17 x 14.3 |
|
Main Level |
Dining Room |
|
|
21.1 x 12.11 |
|
Main Level |
Kitchen |
|
|
combined with dining room |
|
Main Level |
Den |
|
|
9.10 x 11.10 |
|
Main Level |
Bath (# Pieces 1-6) |
|
|
2 piece |
https://www.realtor.ca/real-estate/26030909/lot-807k-736-wisteria-lane-upper-tantallon-upper-tantallon

